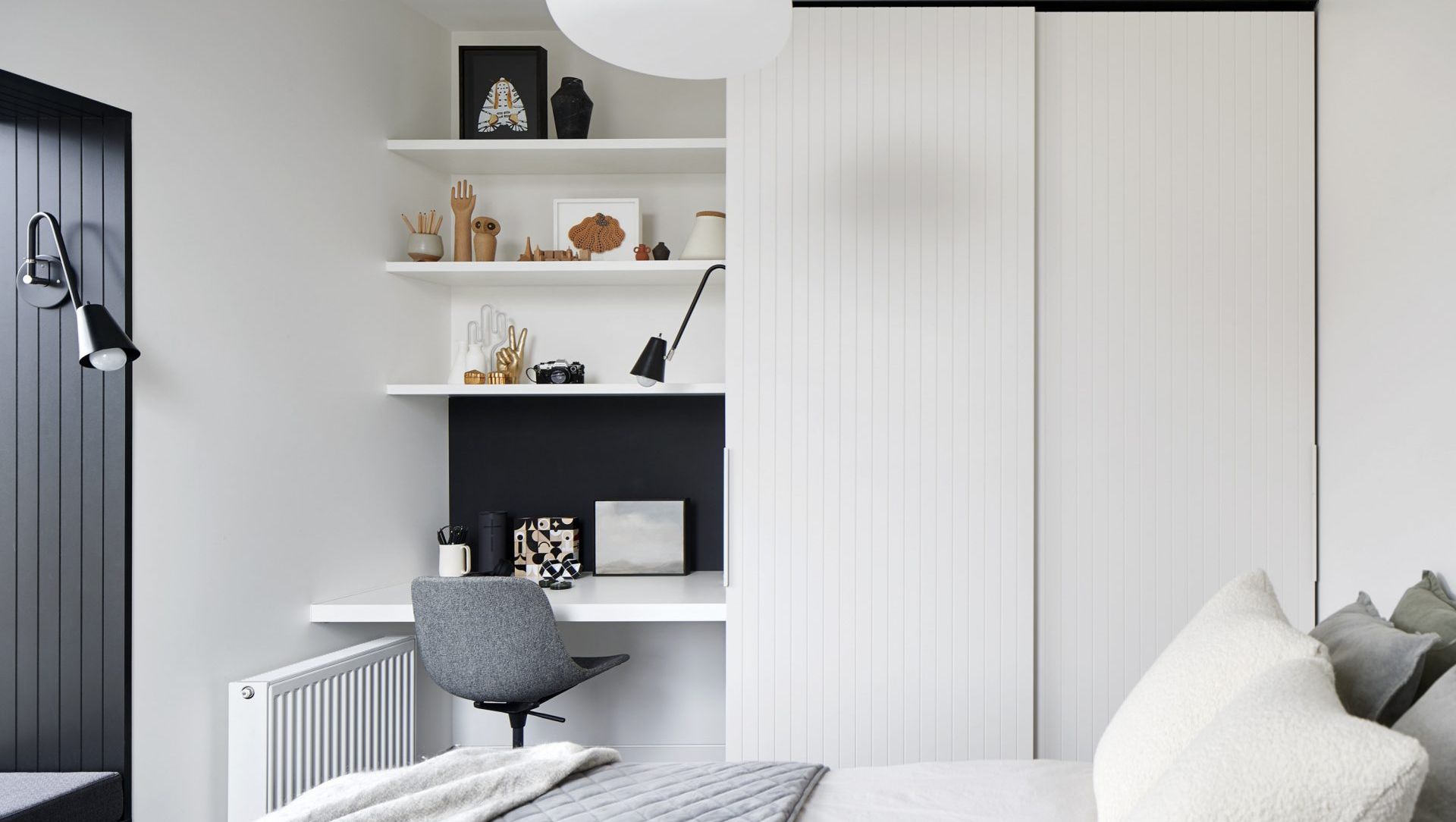Melbourne 01.
ArchiPro Project Summary - Innovative urban rooftop extension in Melbourne, designed by POP Architecture and constructed by MRU Construction, showcasing contemporary design and functionality.
- Title:
- Melbourne 01
- Interior Designer:
- Beatrix Rowe
- Category:
- Residential/
- Renovations and Extensions
- Photographers:
- Shannon McGrath
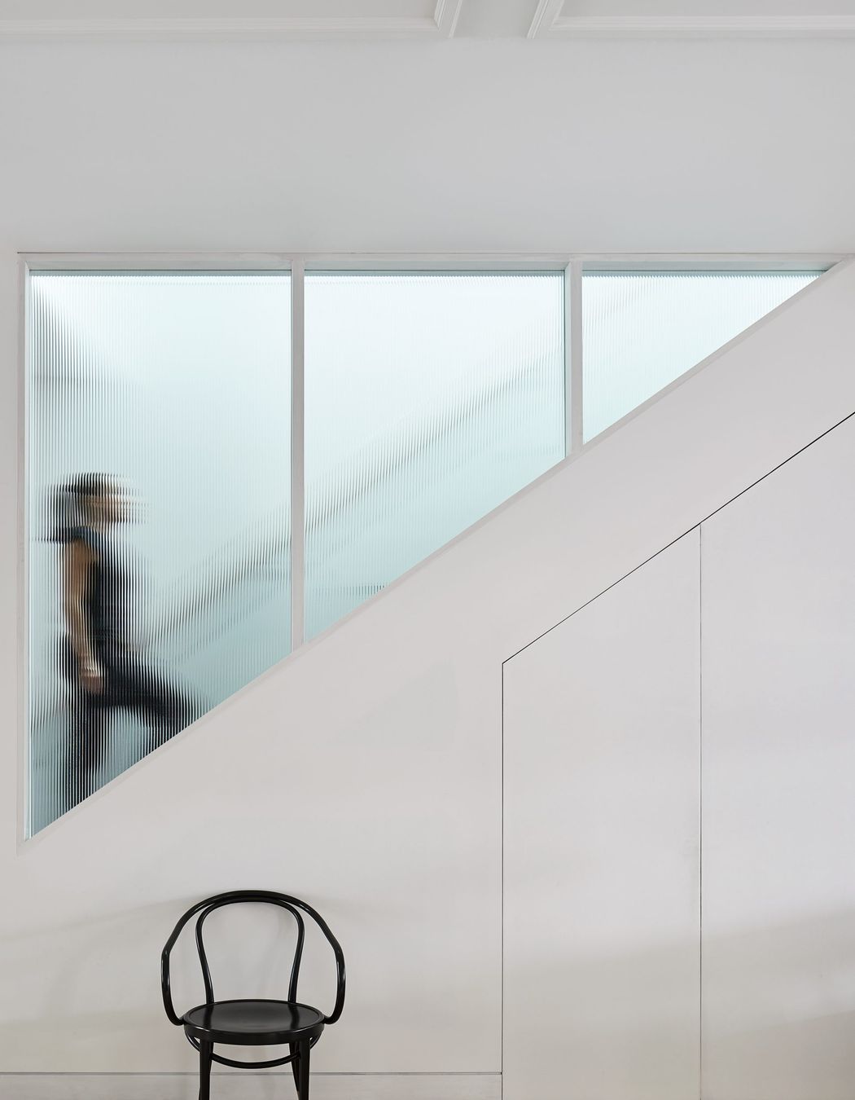
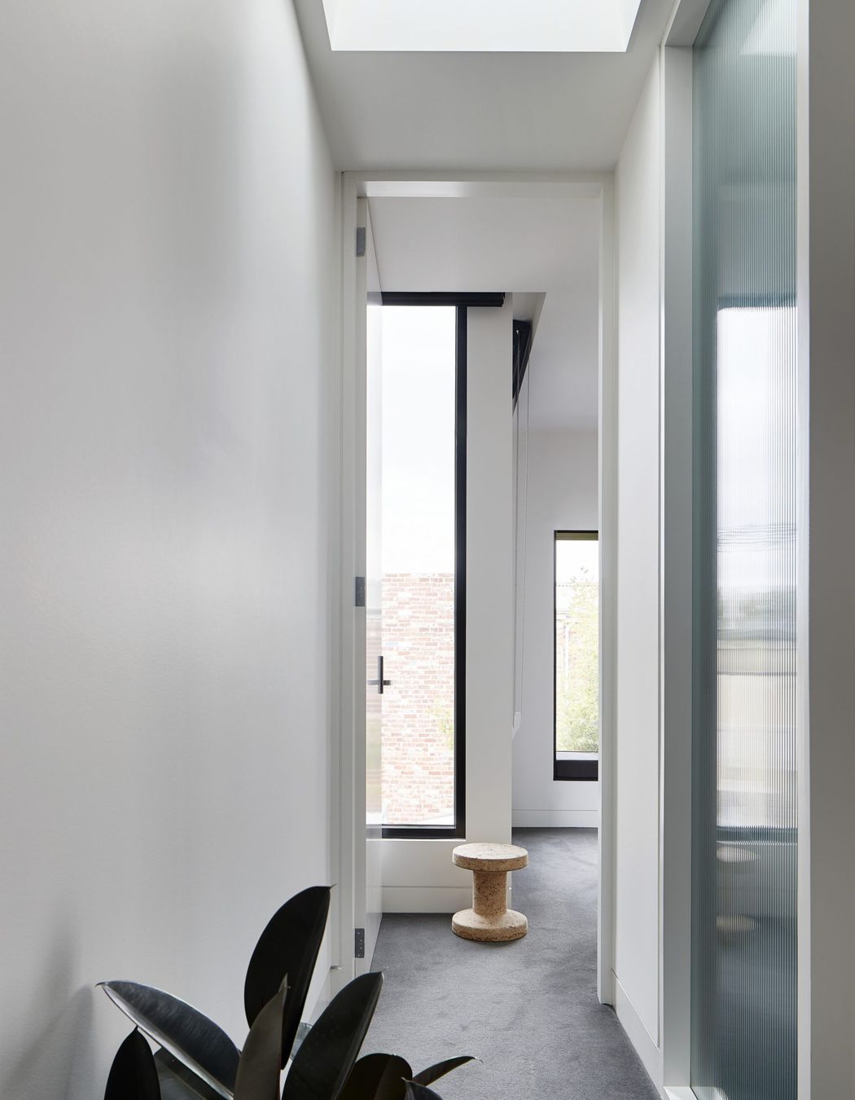
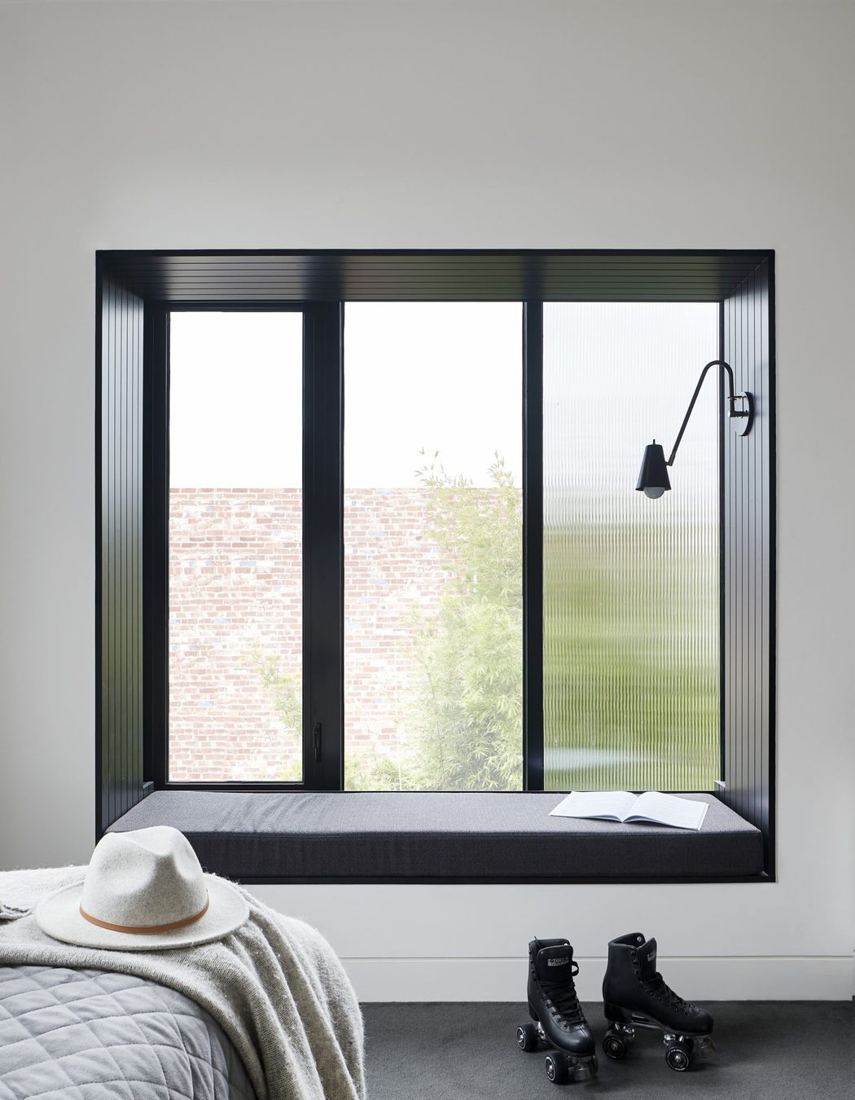
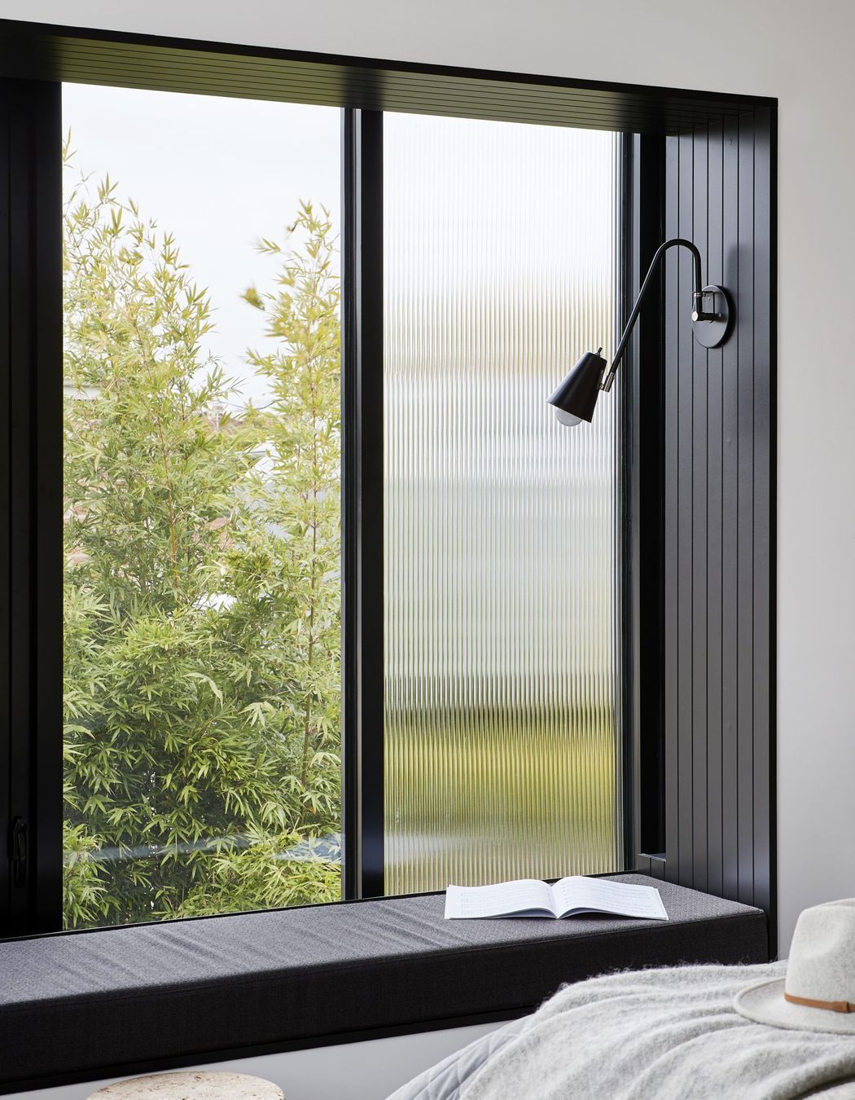
Designed in collaboration with POP Architecture, a Melbourne two-storey terrace house set in a dense inner-city suburb, required careful planning to bring brightness and spaciousness in the home. Thoughtfully located window boxes, skylights and internal glazing help to optimise space within the limited footprint, while also capturing glimpses of rooftops and maintaining privacy for the residents.
The simple detailing of linear, clean and visually unfussy design elements, alongside the restrained palette, help give the small spaces a feeling of expansiveness and the interior’s simple, monochromatic palette acts as a backdrop for the residents to overlay their personality and treasures.
The result is a calm, revitalised terrace house ready for decades more inner-city life.

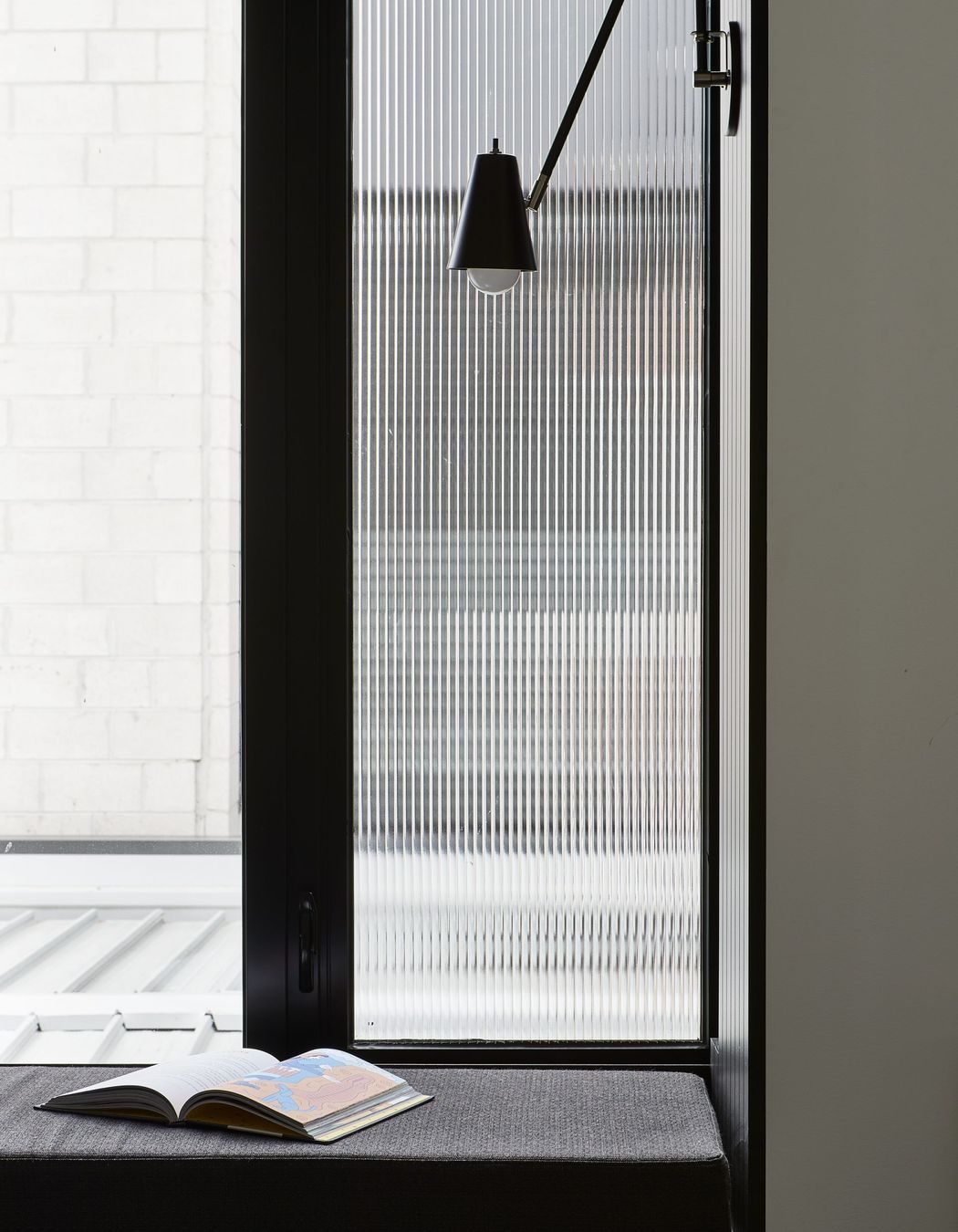
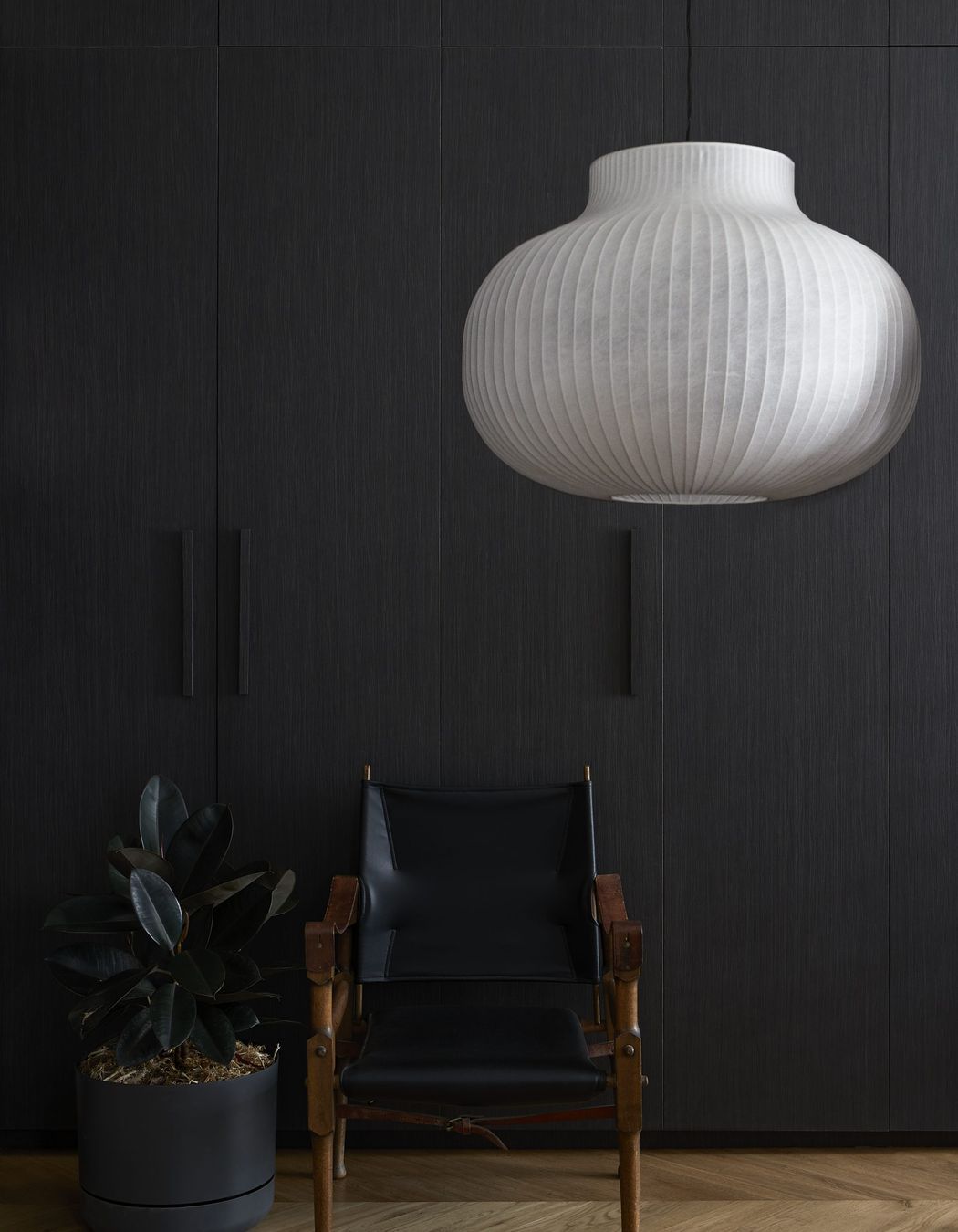
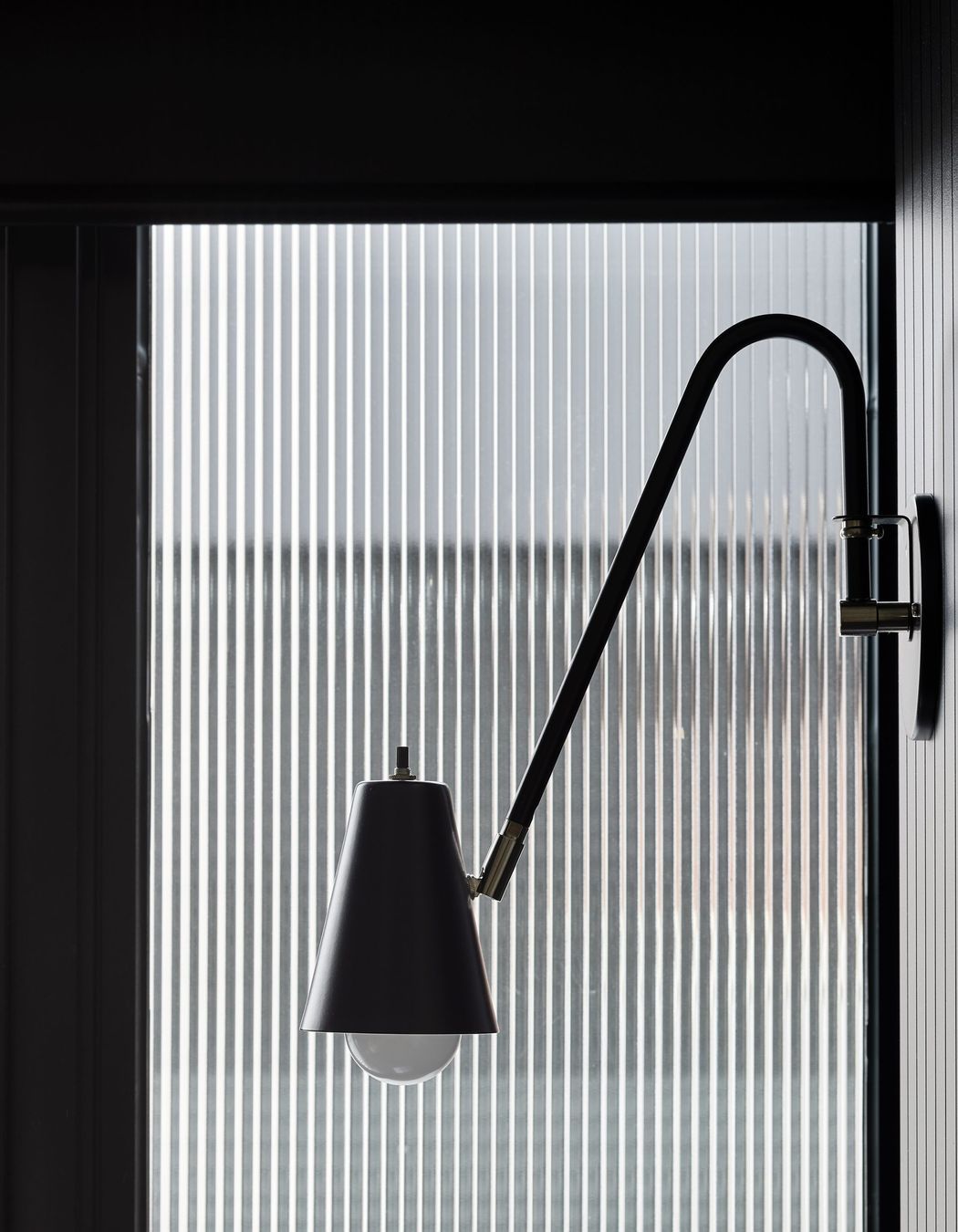

Year Joined
Projects Listed

Beatrix Rowe.
Other People also viewed
Why ArchiPro?
No more endless searching -
Everything you need, all in one place.Real projects, real experts -
Work with vetted architects, designers, and suppliers.Designed for Australia -
Projects, products, and professionals that meet local standards.From inspiration to reality -
Find your style and connect with the experts behind it.Start your Project
Start you project with a free account to unlock features designed to help you simplify your building project.
Learn MoreBecome a Pro
Showcase your business on ArchiPro and join industry leading brands showcasing their products and expertise.
Learn More