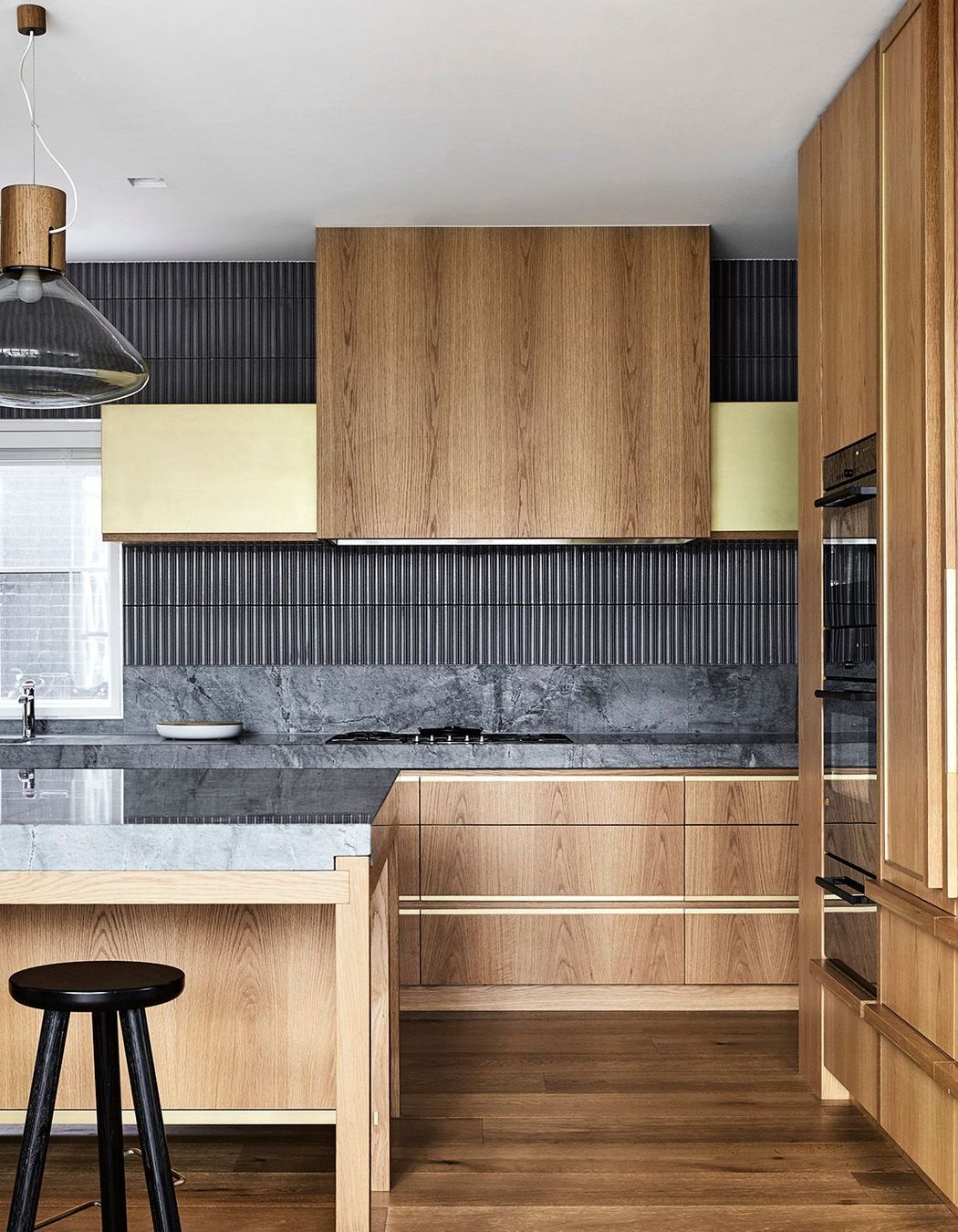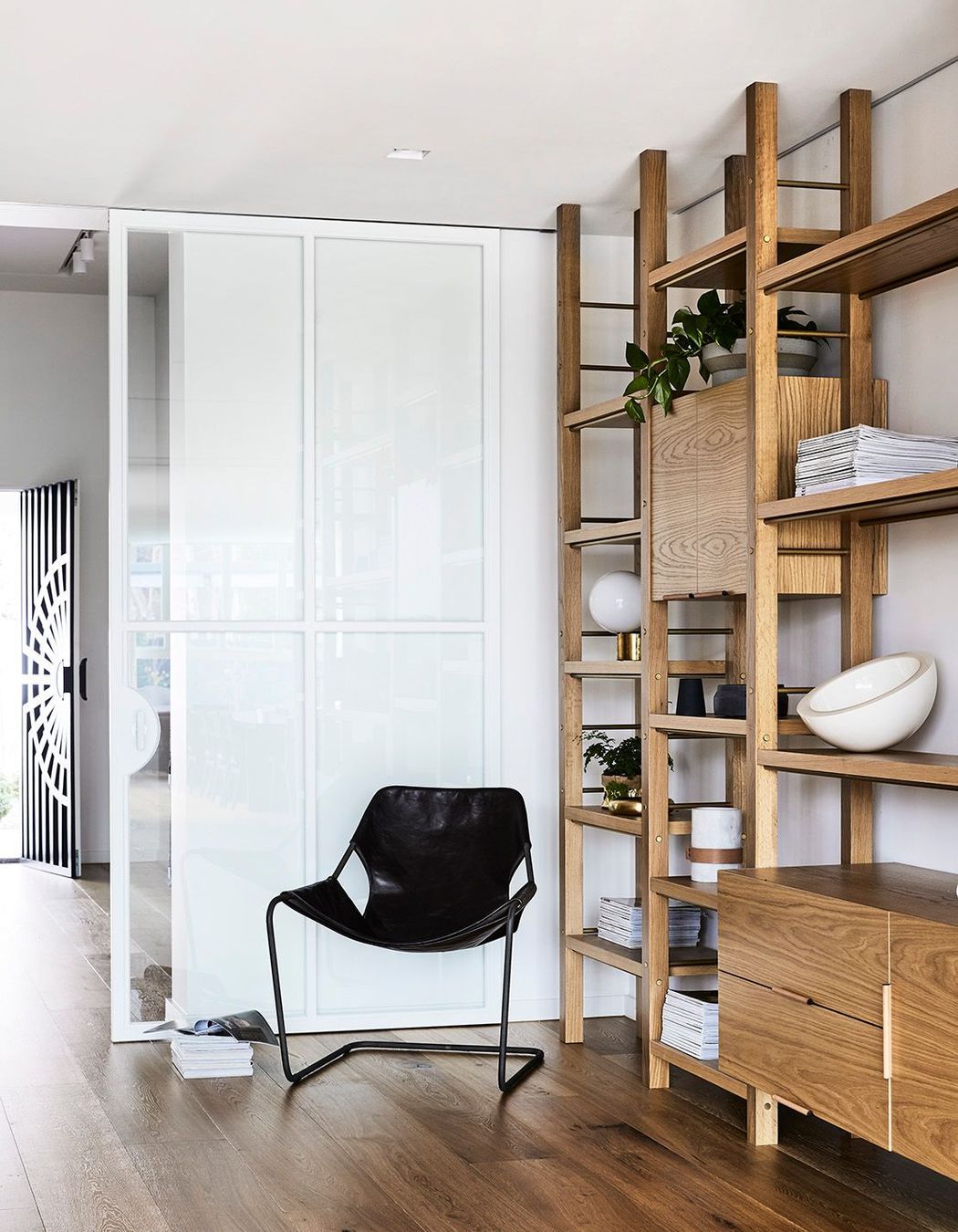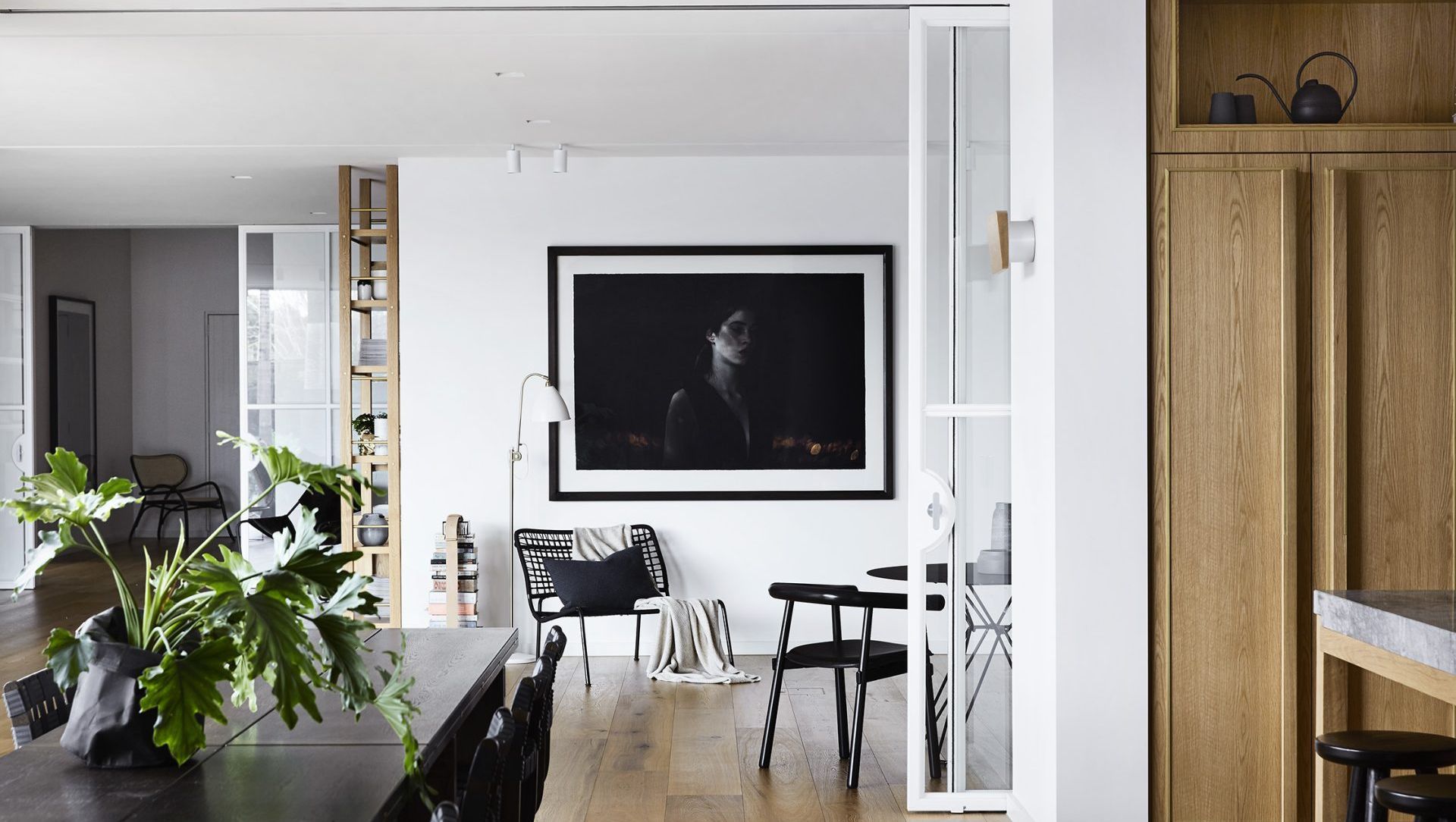Caulfield 01.
ArchiPro Project Summary - A contemporary reimagining of a 1960s gem in Caulfield, Victoria, designed by Taylor Reynolds, built by LBA Construction, with landscaping by Mud Office and photography by Sharyn Cairns.
- Title:
- Caulfield 01
- Interior Designer:
- Beatrix Rowe
- Category:
- Residential/
- Renovations and Extensions
- Building style:
- Contemporary
- Photographers:
- Sharyn Cairns




A 1960s Caulfield house with good bones and a beautiful sense of scale is injected with contemporary sophistication. Central to the transformation of this house is a rethinking of the interior zones; a reorientation of the house allows for a new relationship to light and spaciousness.
The interior features solid and veneered American oak, beautifully-veined granite and textured Japanese tiles; and a calming yet rich palette. Together timber, tiles, stone and white steel doors bring a new interior language to the home. Joinery adds to the level of sophistication and understated surprise. In the kitchen, an expansive granite bench is centred between feature oak joinery, a detail of the leg joint is inset to the stone slab. A library, making use of an unused antechamber, receives a custom shelving unit for displaying books and treasures; and the family room a striking feature cabinet with woven door detail.
The interior also caters for the owners’ need for quiet, comfortable places to watch films. The resulting enclosed room with internal curtains ensures the clients have the exacting light control they need. A bespoke television unit, including oak doors, conceals the widescreen when not in use.
The minimal aesthetic is carefully updated; matt white tapware complements the boldness of large swathes of granite; the addition of signature furniture and contemporary fine art expresses an eternal faith in modernism.
Shortlisted for IDEA awards
Read more on this project in Australian Design Review
Read more on this project on Inside magazine





Year Joined
Projects Listed

Beatrix Rowe.
Other People also viewed
Why ArchiPro?
No more endless searching -
Everything you need, all in one place.Real projects, real experts -
Work with vetted architects, designers, and suppliers.Designed for Australia -
Projects, products, and professionals that meet local standards.From inspiration to reality -
Find your style and connect with the experts behind it.Start your Project
Start you project with a free account to unlock features designed to help you simplify your building project.
Learn MoreBecome a Pro
Showcase your business on ArchiPro and join industry leading brands showcasing their products and expertise.
Learn More


















