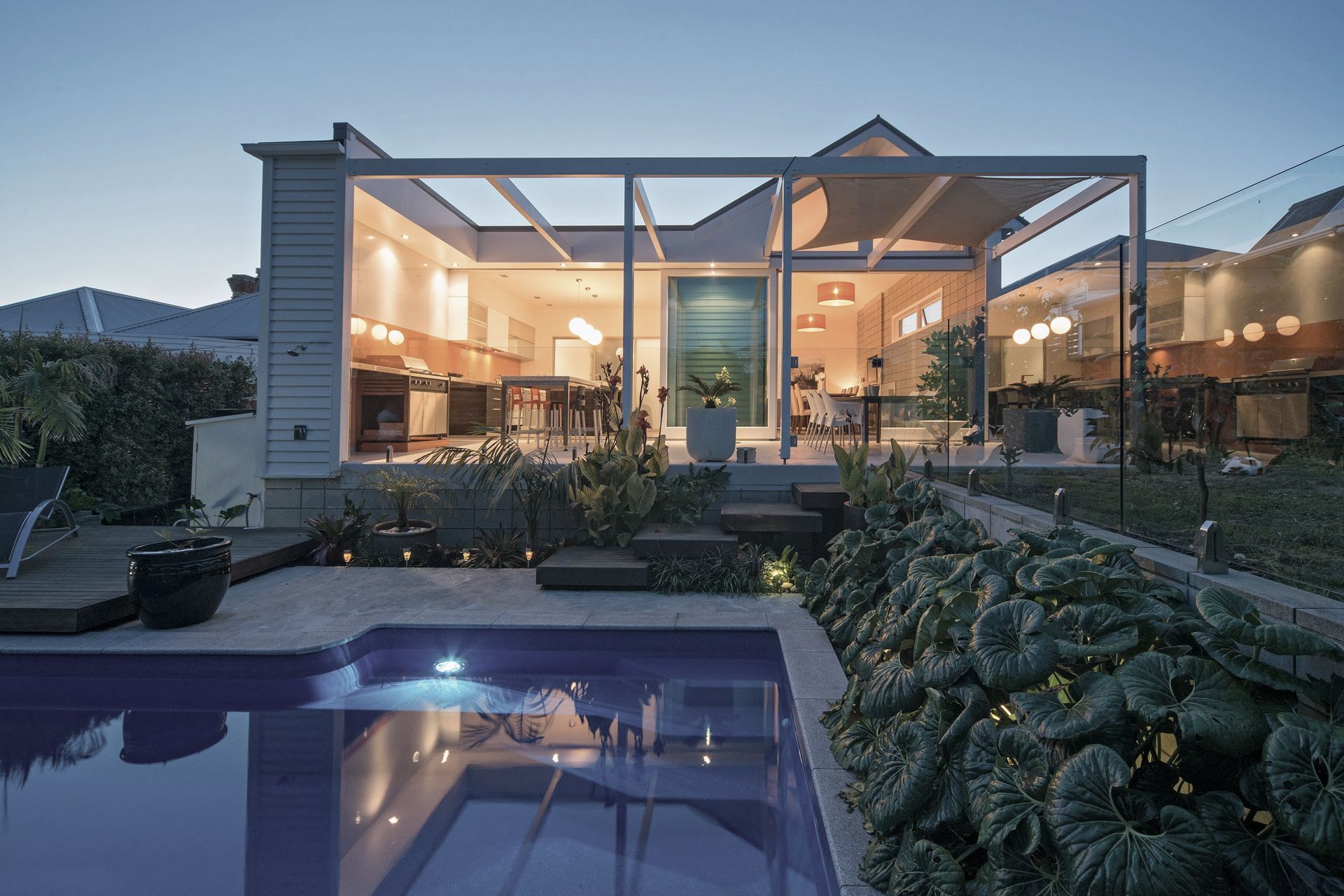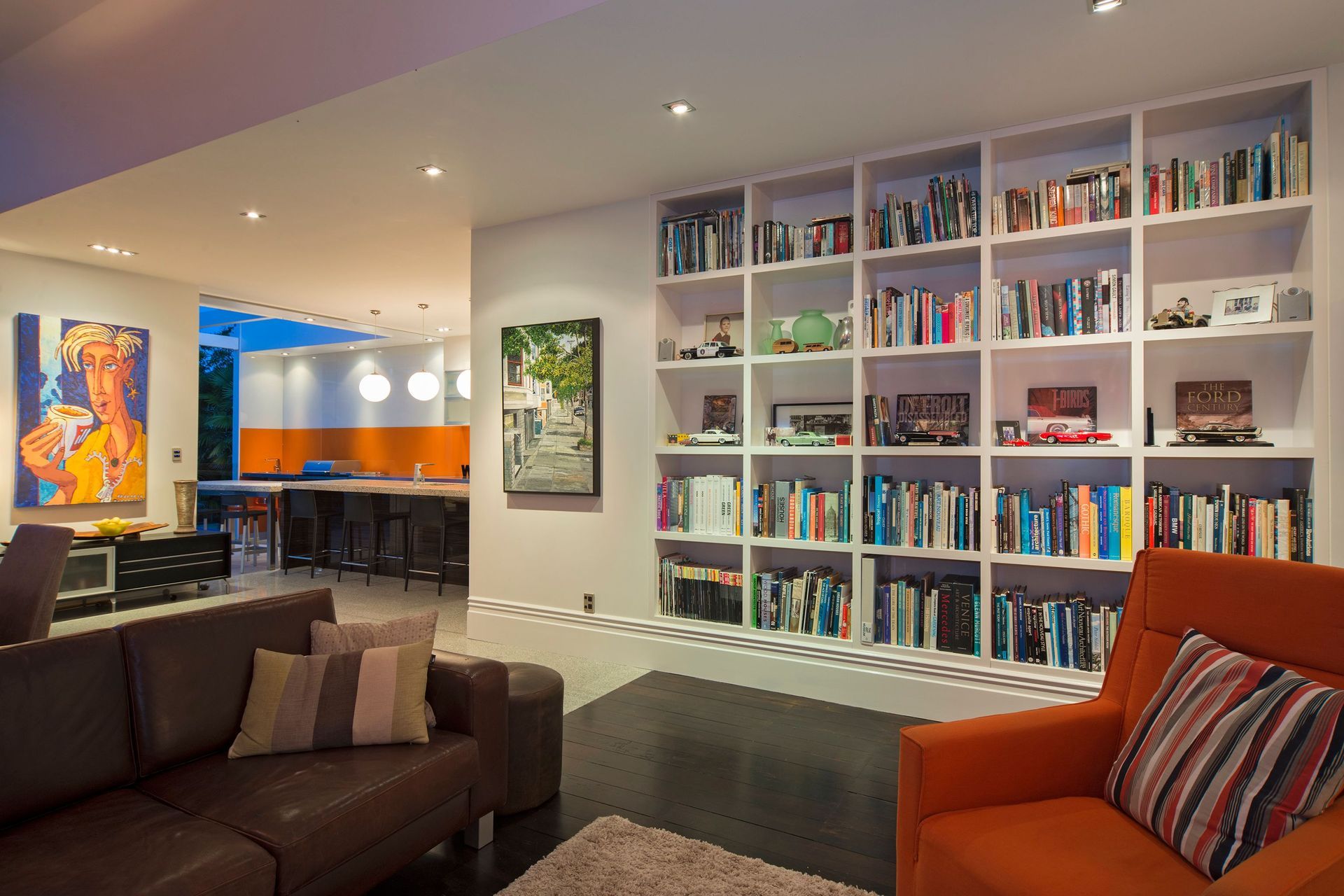About
Ardmore Road.
- Title:
- Ardmore Road
- Architecture & Design:
- Ardmore Architects
- Category:
- Residential
Project Gallery








Views and Engagement
Professionals used

Ardmore Architects. Planning a new build or a renovation is a large undertaking, which is why getting the right advice from your architect is really important. Using Ardmore Architects, we have more than 25 years of experience providing creative, bespoke designs, tailored to respond to client's needs and wants. If you're seeking an Architect who will listen to your ideas and provide creative architectural plans customised for you – this is where it all begins.
Ardmore Architects: Building relationships, not just homes
We'll listen carefully and take the time to understand what you want. Then we will explore the options, and find the best way to achieve it. To answer the next question of how much will it cost, we recommend engaging early on, a Quantity Surveyor to prepare a project-specific estimate of cost. It may then mean massaging the intial scope of work to ensure there is a happy balance of 'needs and wants' to ensure your budget is managed.
We will look after your project from concept to completion, ensuring it all happens just as you pictured
Year Joined
2014
Established presence on ArchiPro.
Projects Listed
8
A portfolio of work to explore.

Ardmore Architects.
Profile
Projects
Contact
Other People also viewed
Why ArchiPro?
No more endless searching -
Everything you need, all in one place.Real projects, real experts -
Work with vetted architects, designers, and suppliers.Designed for Australia -
Projects, products, and professionals that meet local standards.From inspiration to reality -
Find your style and connect with the experts behind it.Start your Project
Start you project with a free account to unlock features designed to help you simplify your building project.
Learn MoreBecome a Pro
Showcase your business on ArchiPro and join industry leading brands showcasing their products and expertise.
Learn More















