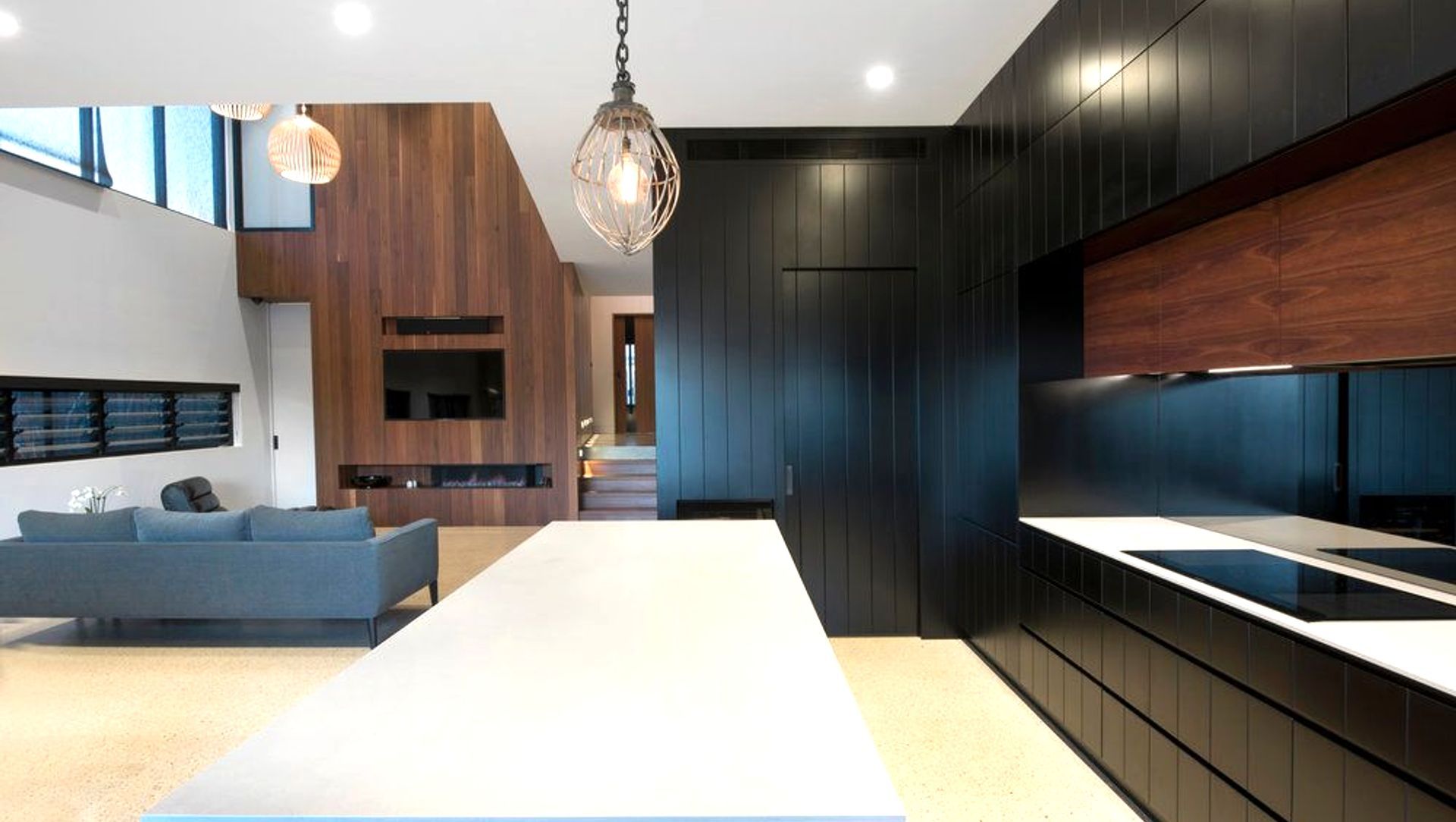About
Bar Beach.
ArchiPro Project Summary - A stunning beachside residence in Newcastle featuring a seamless blend of raw, industrial, and natural materials, designed for minimalist living and indoor/outdoor entertaining, with a focus on integrated spaces and meticulous craftsmanship.
- Title:
- Bar Beach
- Carpenters & Cabinetmaker:
- Everlong Joinery
- Category:
- Residential/
- Renovations and Extensions
Project Gallery
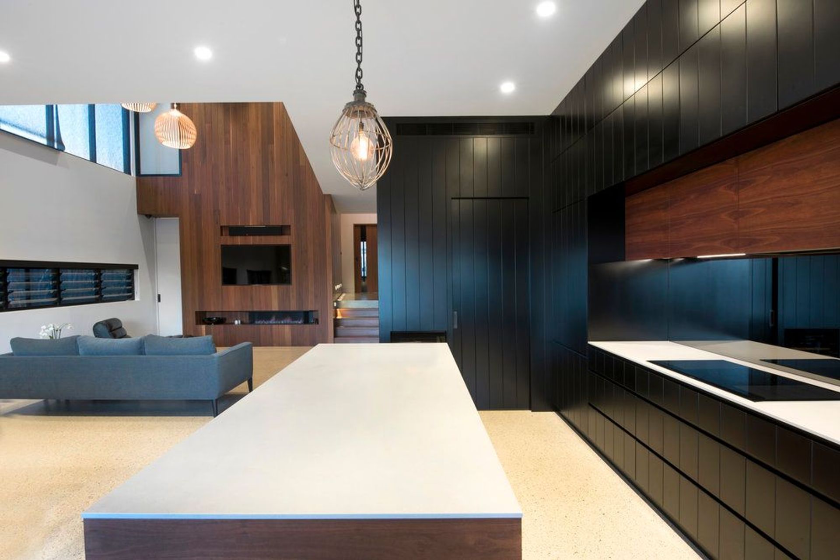

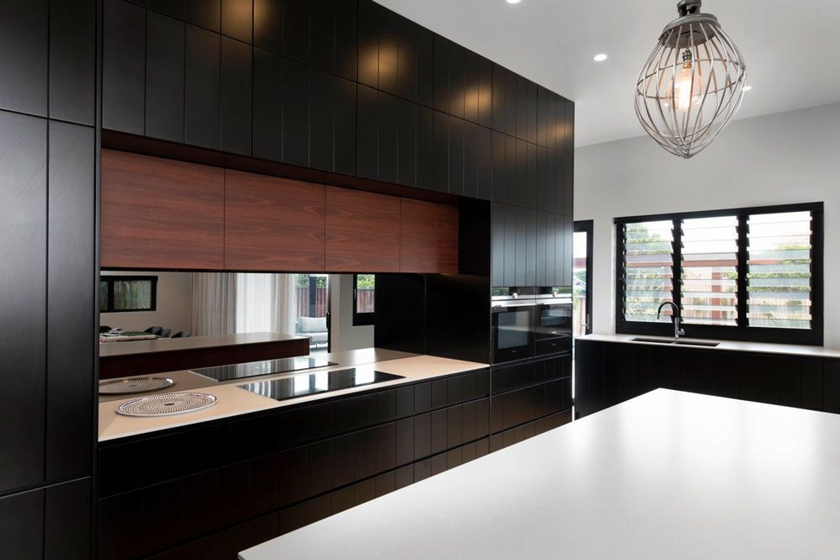
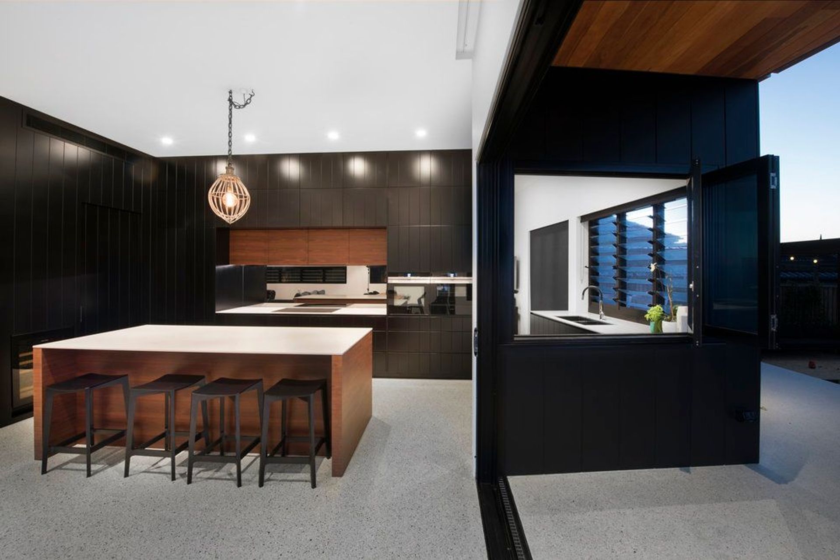
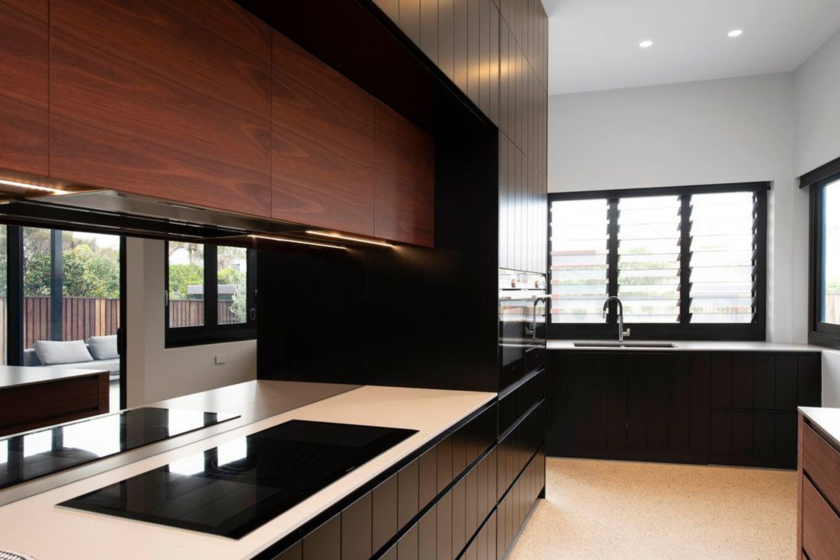
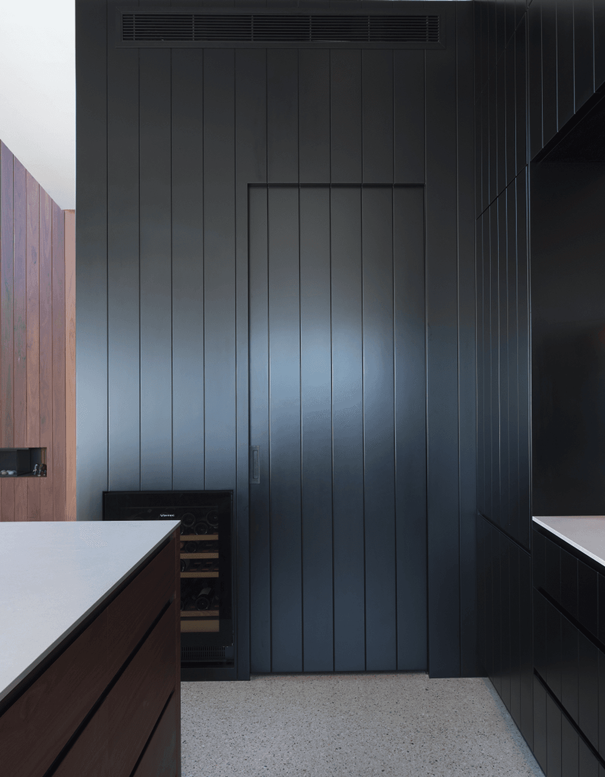

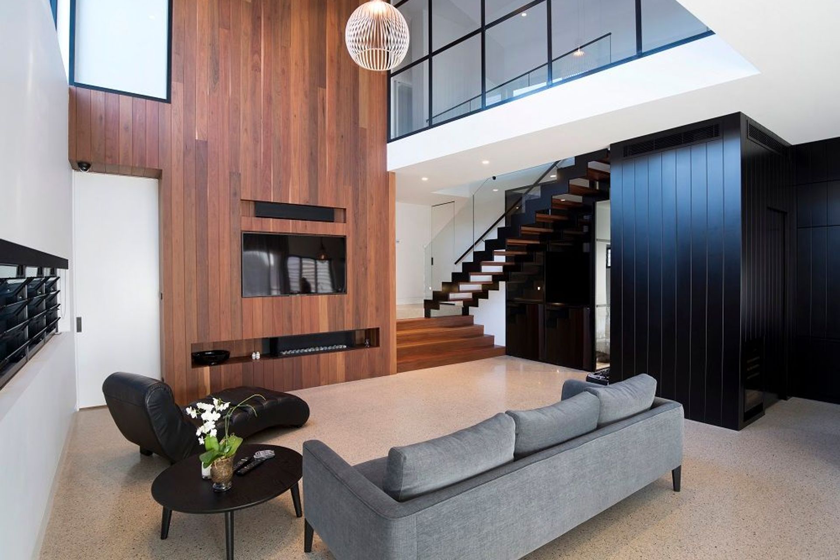
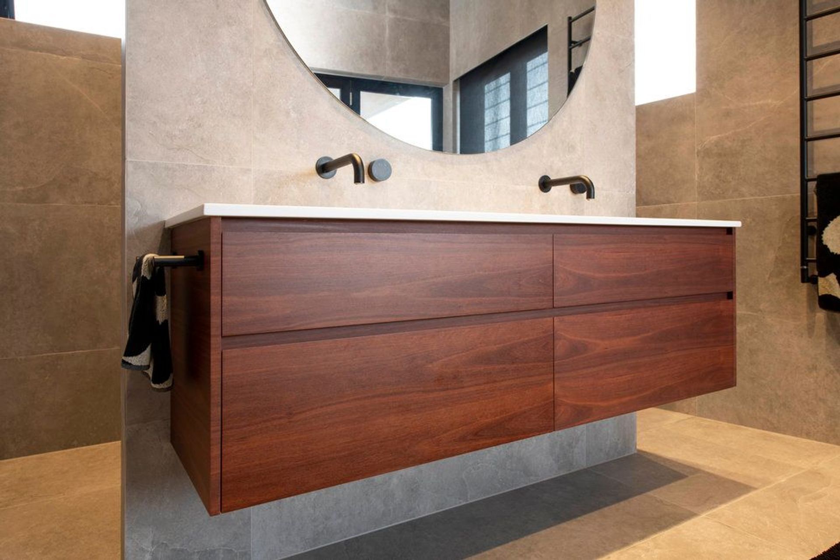

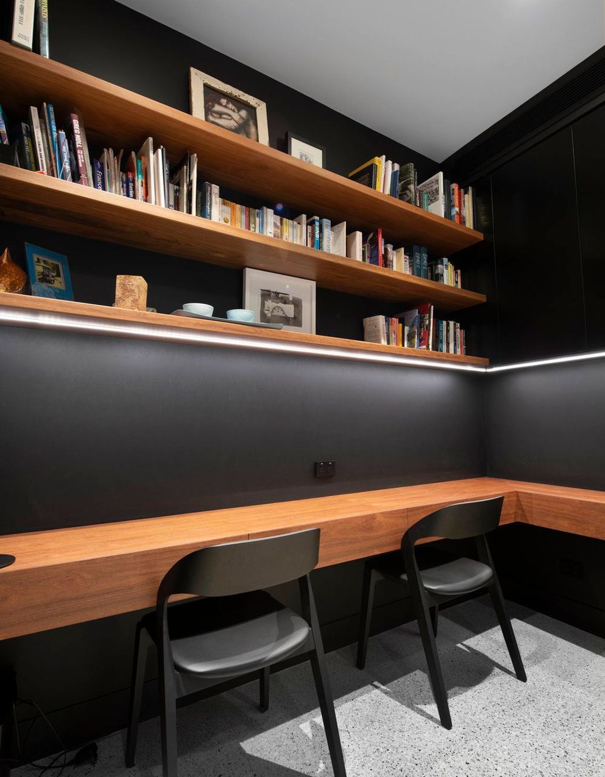
Views and Engagement
Professionals used

Everlong Joinery. Creating Bespoke Kitchens & Architectural Joinery. Located in Newcastle.
No doubt you are here because you have done your research and you have found people you can relate to, rather than sales robots, and somewhere along the line you have seen or heard about the love that goes into each and every one of our projects and our clients. You know you are in the right place if you want something truly unique and you appreciate small local business handcrafting over mass produced.
Here at Everlong Joinery, we are a local custom made joinery company owned and operated by Nathan Davis, who has over 20 of industry experience. Our mission is to provide industry best standards in kitchens and bespoke joinery. We are local people providing the highest quality products and services to the local community.
We specialise in all aspects of custom joinery which we manufacture on site at our local factory.
We realise that the kitchen is the heart of the home. A place where loved ones gather, good food is enjoyed and a place to unwind and socialise. We understand how important it is to design a kitchen that is both ascetically pleasing as well as functional. This is why we offer a full design and colour consultancy service with our Qualified Interior Designer to ensure you get the very best outcome for your new kitchen with individual design concepts and expert advice to suit your lifestyle and your budget.
We have a quality team of expert tradesmen who take a great amount of pride in their work to ensure every joinery project is completed to the highest of standards.
Only the highest quality products and materials are used for your joinery projects from Australian made to world class materials. To learn more about the products on offer for your project see our Products & Materials List.
We pride ourselves on our impeccable workmanship and design and we strive to exceed all expectations.
Year Joined
2022
Established presence on ArchiPro.
Projects Listed
15
A portfolio of work to explore.
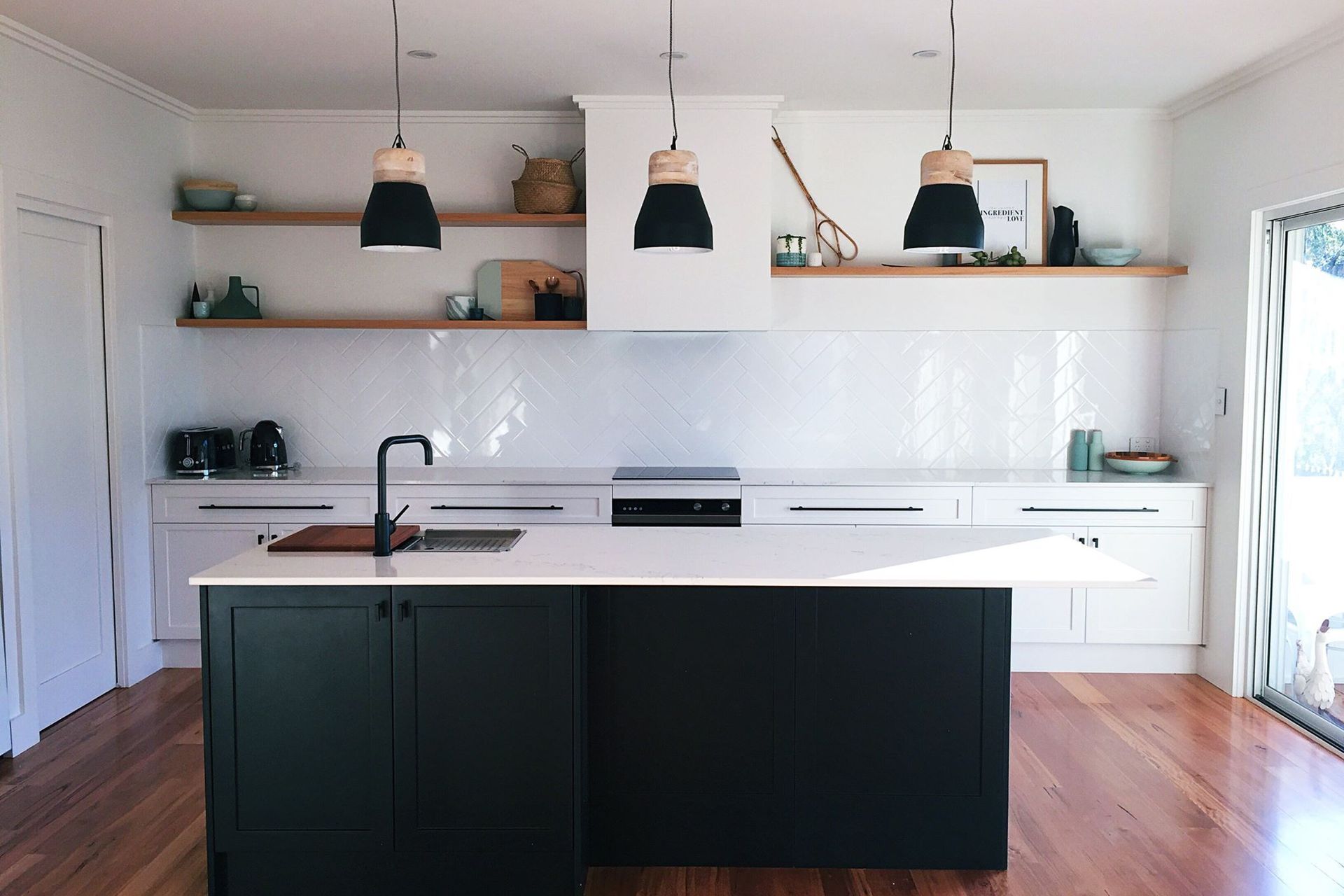
Everlong Joinery.
Profile
Projects
Contact
Other People also viewed
Why ArchiPro?
No more endless searching -
Everything you need, all in one place.Real projects, real experts -
Work with vetted architects, designers, and suppliers.Designed for Australia -
Projects, products, and professionals that meet local standards.From inspiration to reality -
Find your style and connect with the experts behind it.Start your Project
Start you project with a free account to unlock features designed to help you simplify your building project.
Learn MoreBecome a Pro
Showcase your business on ArchiPro and join industry leading brands showcasing their products and expertise.
Learn More