About
Berry Village Residence.
ArchiPro Project Summary - Contemporary residence in Berry Village designed for sustainability, accessibility, and showcasing an extensive art collection, featuring vaulted ceilings, extensive glazing, and integrated outdoor spaces for gardening and recreation.
- Title:
- Berry Village Residence
- Architect:
- BHI Architects
- Category:
- Residential/
- New Builds
- Completed:
- 2022
- Price range:
- $1m - $2m
- Building style:
- Contemporary
- Photographers:
- Hill to Air
Project Gallery

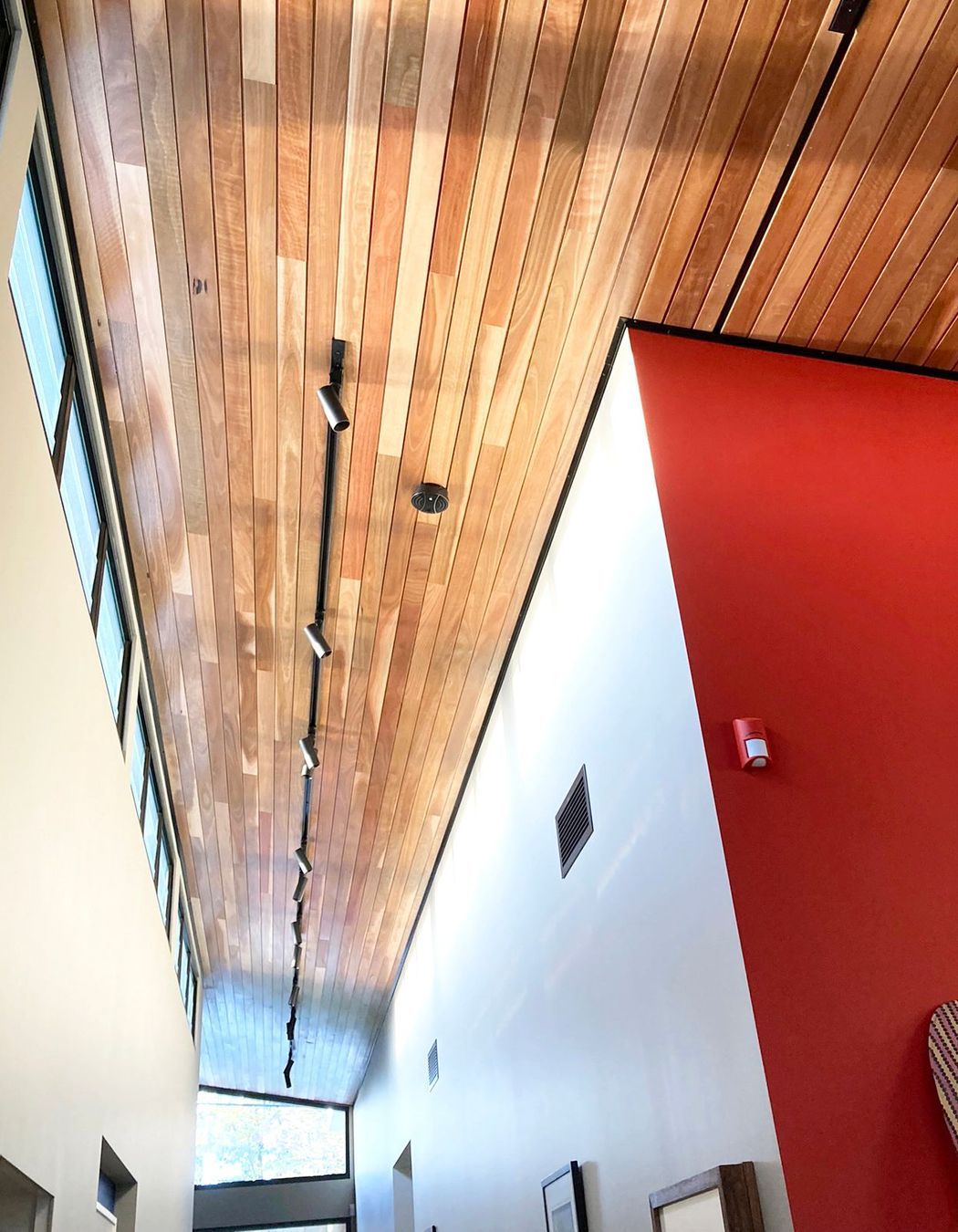



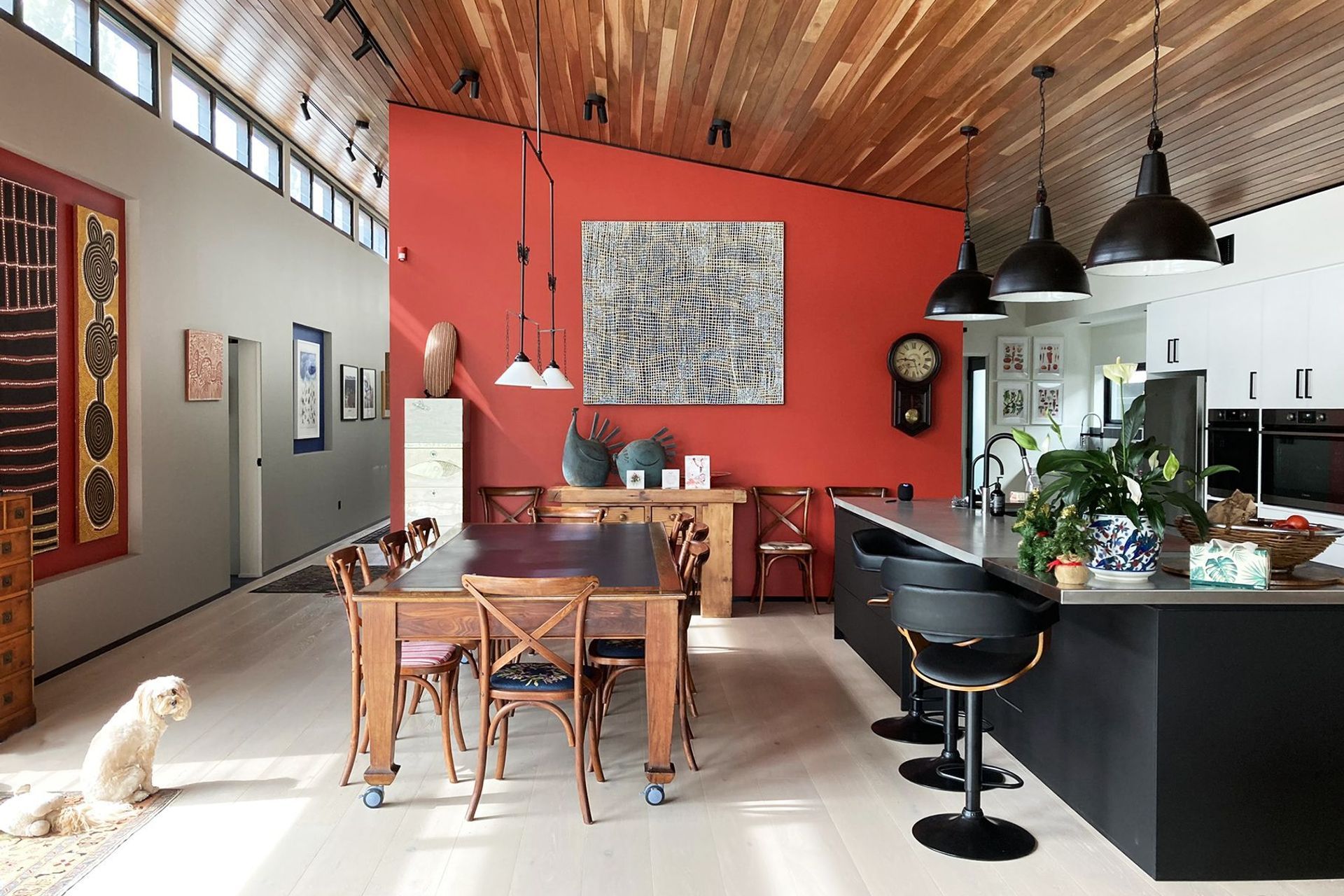
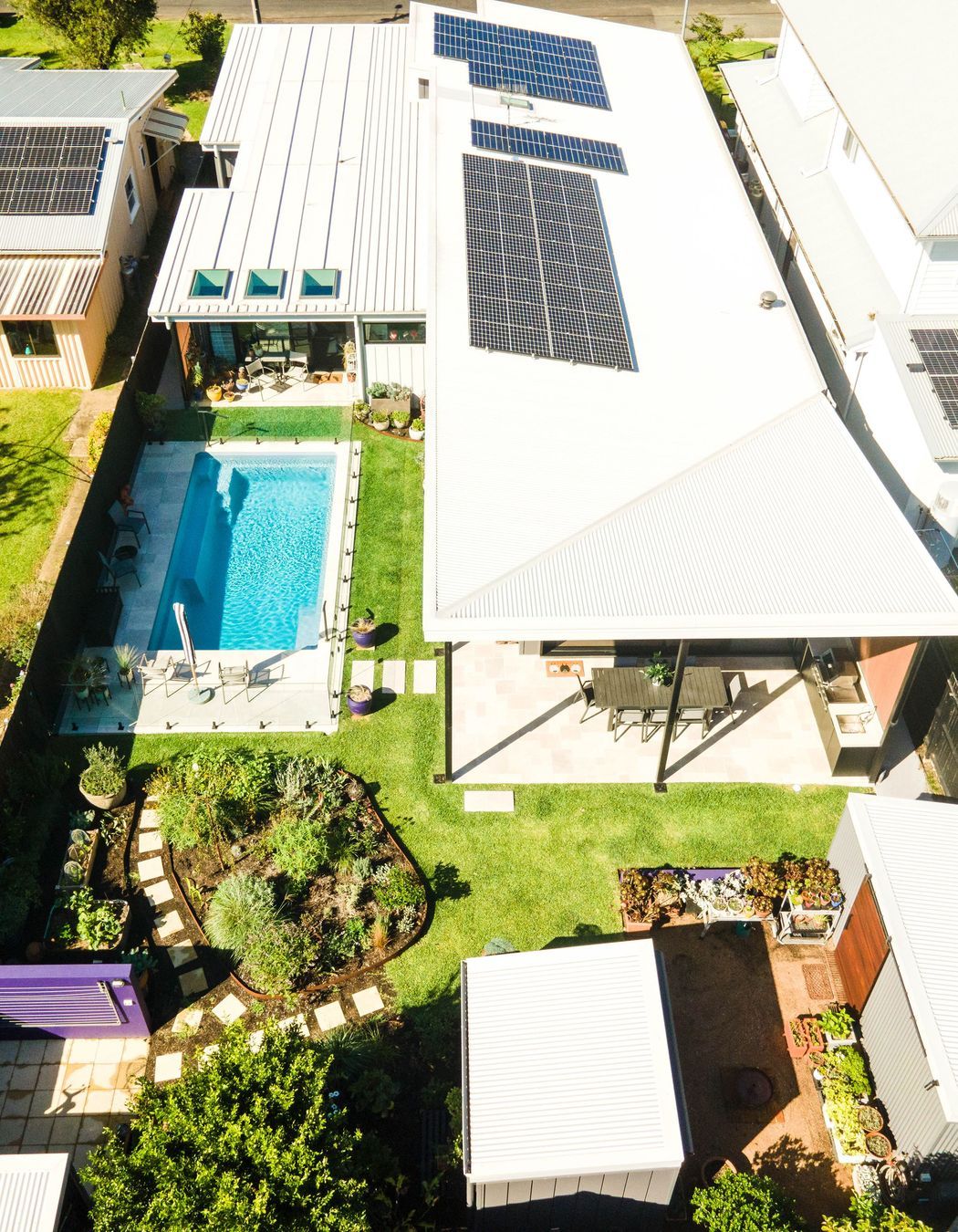
This house suitably designed for surrounding areas and locality in Berry Village. The clients wanted a home that focused on both personal and building sustainability, the house is future proofed as their forever home and able to accommodate for in home care and accessibility requirements.
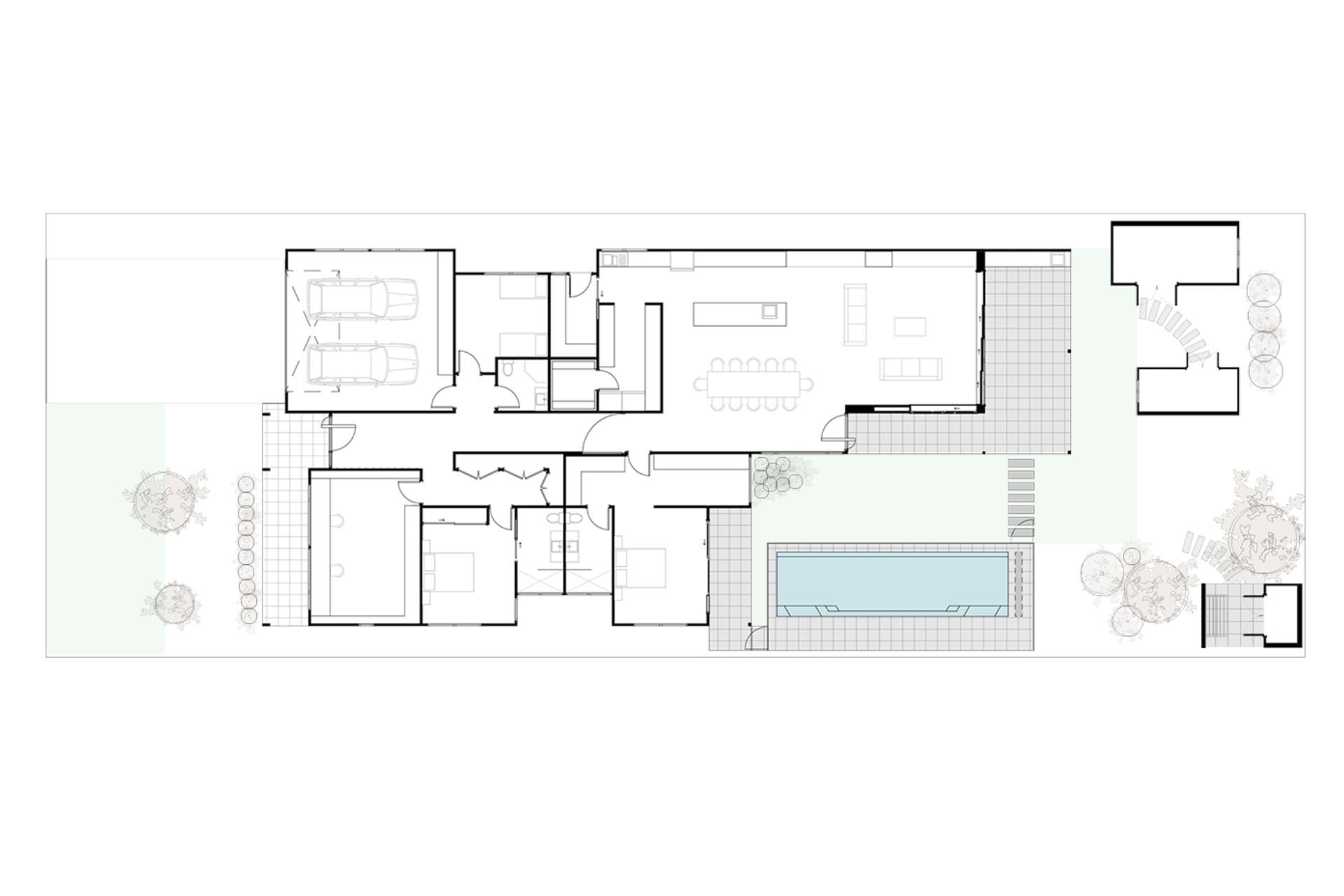
Views and Engagement
Professionals used

BHI Architects. BHI was founded in 1981 and we are now an integrated design practice covering architecture, urban design, interior design, heritage and research + planning. BHI has offices in Sydney, South Coast NSW, and the Sunshine Coast, QLD. Working across all sectors including mixed-use, commercial, multi-unit and single residential, industrial, cultural facilities, public buildings, seniors living, tourism developments, and infrastructure.Our relationships and understanding of the brief, together with our research and analysis, allows BHI to meet the expectations of the client and achieve successful outcomes.BHI is a member of the Green Building Council of Australia, registered with the NSW Architect’s Registration Board and utilizes Environmental Management System – ISO 14001-2004 and Quality Management System – ISO 9001-2008.
Year Joined
2022
Established presence on ArchiPro.
Projects Listed
17
A portfolio of work to explore.
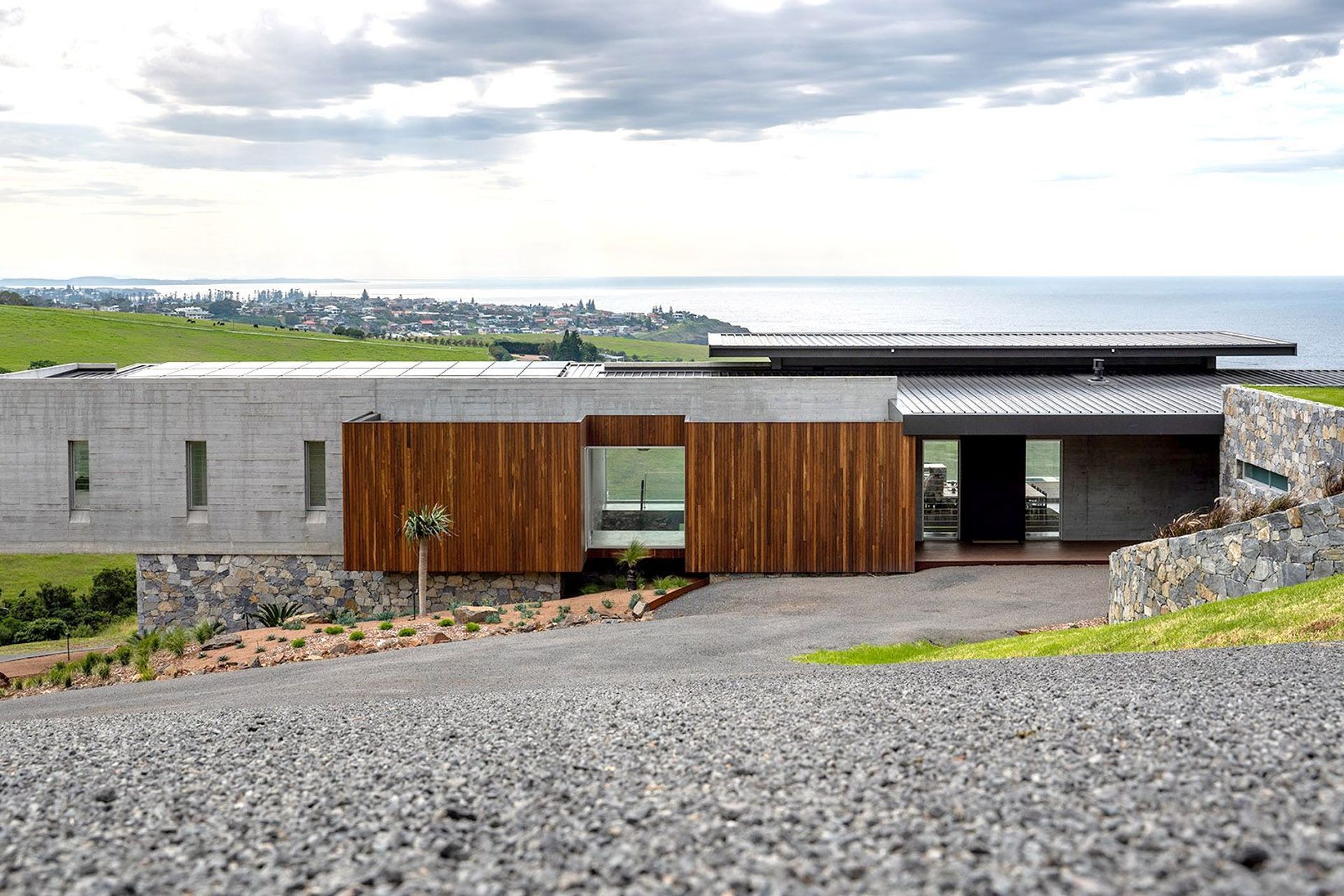
BHI Architects.
Profile
Projects
Contact
Other People also viewed
Why ArchiPro?
No more endless searching -
Everything you need, all in one place.Real projects, real experts -
Work with vetted architects, designers, and suppliers.Designed for Australia -
Projects, products, and professionals that meet local standards.From inspiration to reality -
Find your style and connect with the experts behind it.Start your Project
Start you project with a free account to unlock features designed to help you simplify your building project.
Learn MoreBecome a Pro
Showcase your business on ArchiPro and join industry leading brands showcasing their products and expertise.
Learn More
















