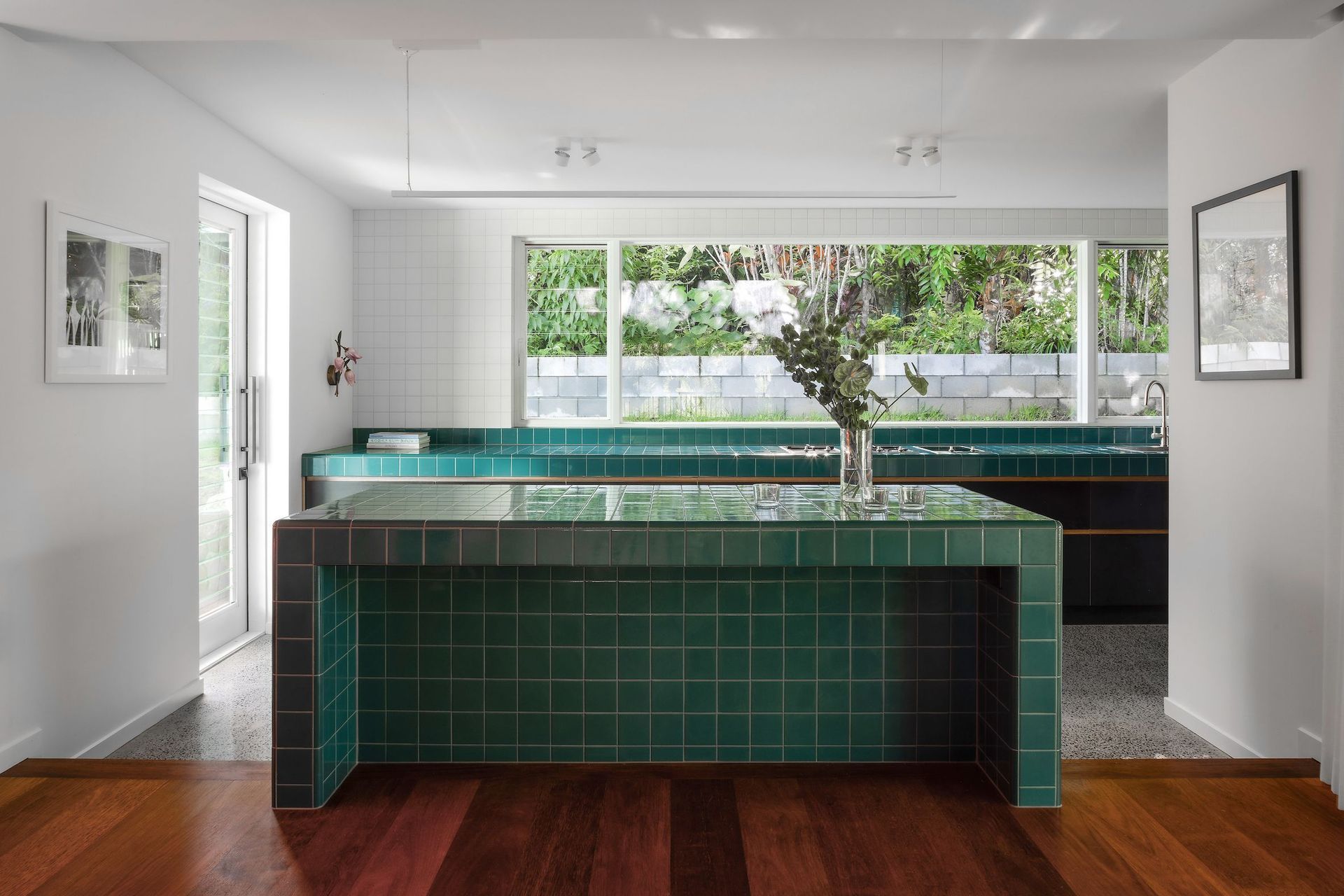About
BO•MI Health.
ArchiPro Project Summary - BO•MI Health: A revitalizing osteopathy clinic in Byron Bay, featuring a harmonious blend of natural materials, curved design elements, and thoughtfully planned spaces that promote wellness and comfort.
- Title:
- BO•MI Health
- Interior Designer:
- Whitewood Agency
- Category:
- Residential/
- Renovations and Extensions
- Region:
- New South Wales, AU
- Completed:
- 2024
- Photographers:
- Depthfield
Project Gallery










(...) Through the evolution of the interiors of BOMI, whitewood worked with the client to develop a design sensibility that has shifted the branding, now aligning as a sympathetic and welcoming space for wellness.
Views and Engagement

Whitewood Agency. Whitewood is a full service interior architecture and design agency based in Byron Bay. Working along the east coast of of Australia from Brisbane to the Gold Coast, Sydney and Melbourne.We are passionate about interiors - from timeless residential projects to engaging hospitality and commercial spaces, we love delivering spectacular results for our clients.
Year Joined
2024
Established presence on ArchiPro.
Projects Listed
9
A portfolio of work to explore.

Whitewood Agency.
Profile
Projects
Contact
Other People also viewed
Why ArchiPro?
No more endless searching -
Everything you need, all in one place.Real projects, real experts -
Work with vetted architects, designers, and suppliers.Designed for Australia -
Projects, products, and professionals that meet local standards.From inspiration to reality -
Find your style and connect with the experts behind it.Start your Project
Start you project with a free account to unlock features designed to help you simplify your building project.
Learn MoreBecome a Pro
Showcase your business on ArchiPro and join industry leading brands showcasing their products and expertise.
Learn More
















