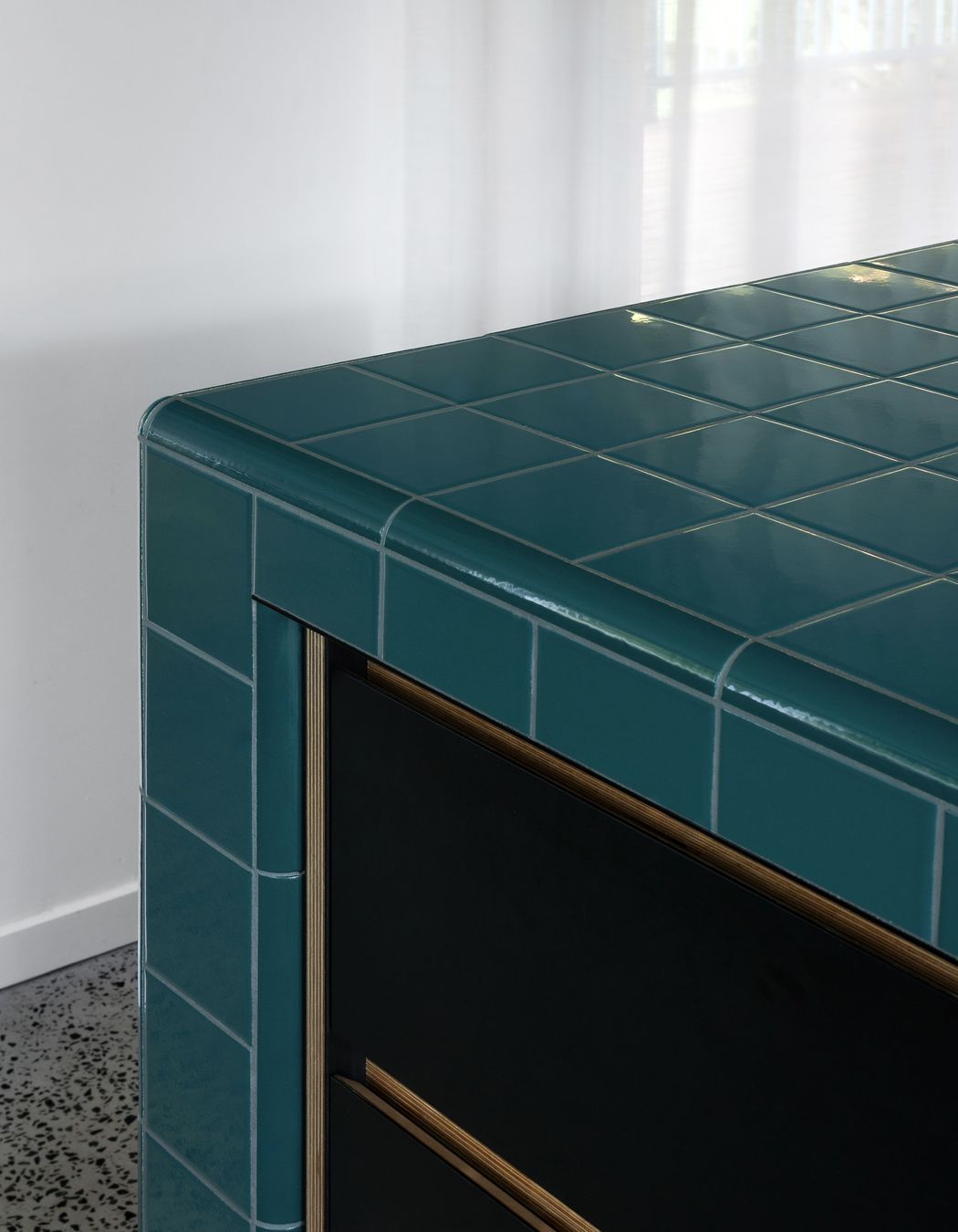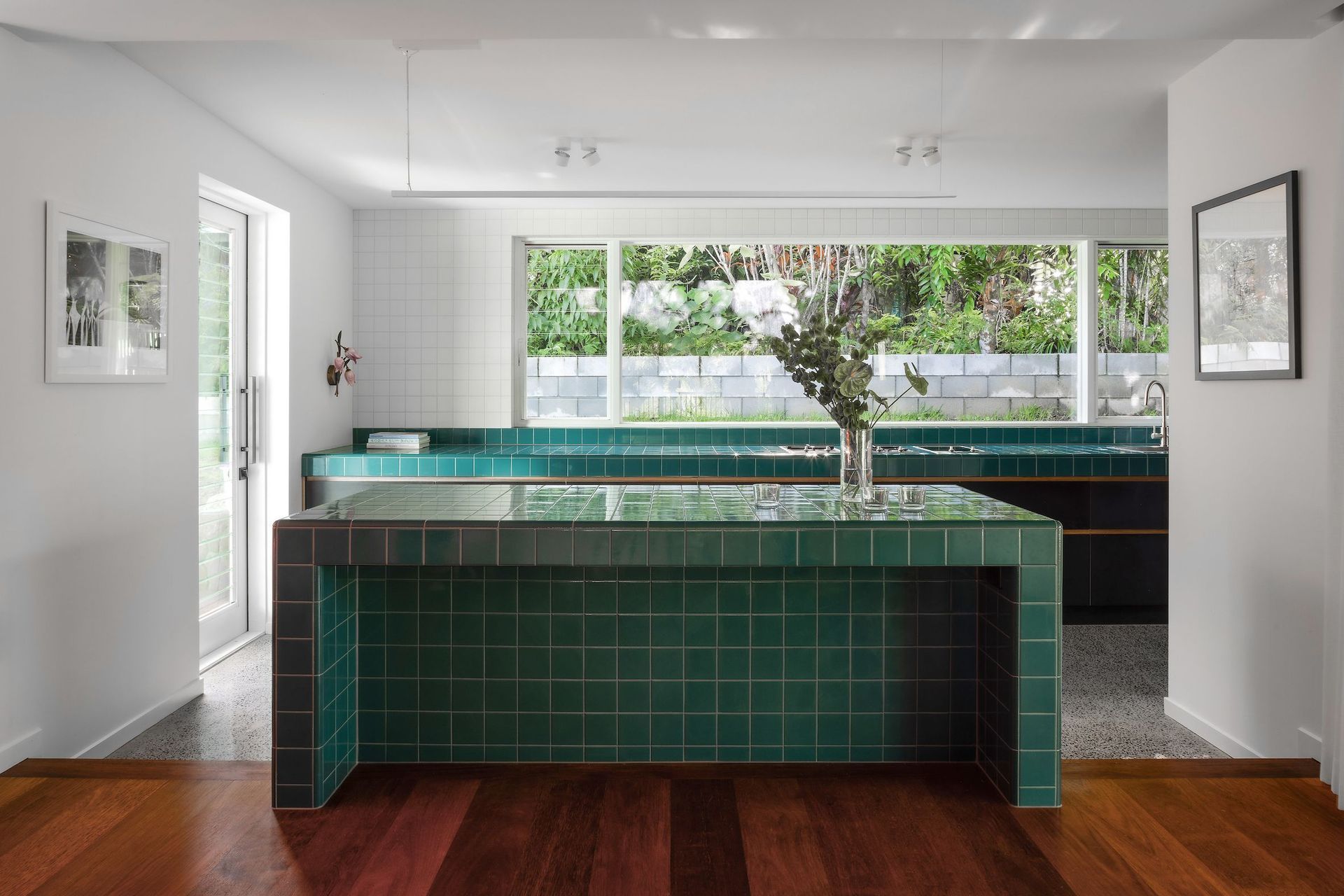Gabs House | Kitchen Reno
About
Gabs House.
ArchiPro Project Summary - A vibrant kitchen extension in Bangalow, blending functionality and creativity with bold colors, thoughtful spatial planning, and unique design elements, creating a joyful space for family and entertaining.
- Title:
- Gabs House
- Interior Designer:
- Whitewood Agency
- Category:
- Residential/
- Renovations and Extensions
- Region:
- New South Wales, AU
- Completed:
- 2024
- Photographers:
- Depthfield
Project Gallery







(...) Through close collaboration with the client, who values creativity and playfulness, whitewood has curated a space that not only meets functional needs but also reflects the homeowner’s artistic sensibilities and love for family and friend entertaining.
Views and Engagement

Whitewood Agency. Whitewood is a full service interior architecture and design agency based in Byron Bay. Working along the east coast of of Australia from Brisbane to the Gold Coast, Sydney and Melbourne.We are passionate about interiors - from timeless residential projects to engaging hospitality and commercial spaces, we love delivering spectacular results for our clients.
Year Joined
2024
Established presence on ArchiPro.
Projects Listed
9
A portfolio of work to explore.

Whitewood Agency.
Profile
Projects
Contact
Other People also viewed
Why ArchiPro?
No more endless searching -
Everything you need, all in one place.Real projects, real experts -
Work with vetted architects, designers, and suppliers.Designed for Australia -
Projects, products, and professionals that meet local standards.From inspiration to reality -
Find your style and connect with the experts behind it.Start your Project
Start you project with a free account to unlock features designed to help you simplify your building project.
Learn MoreBecome a Pro
Showcase your business on ArchiPro and join industry leading brands showcasing their products and expertise.
Learn More
















