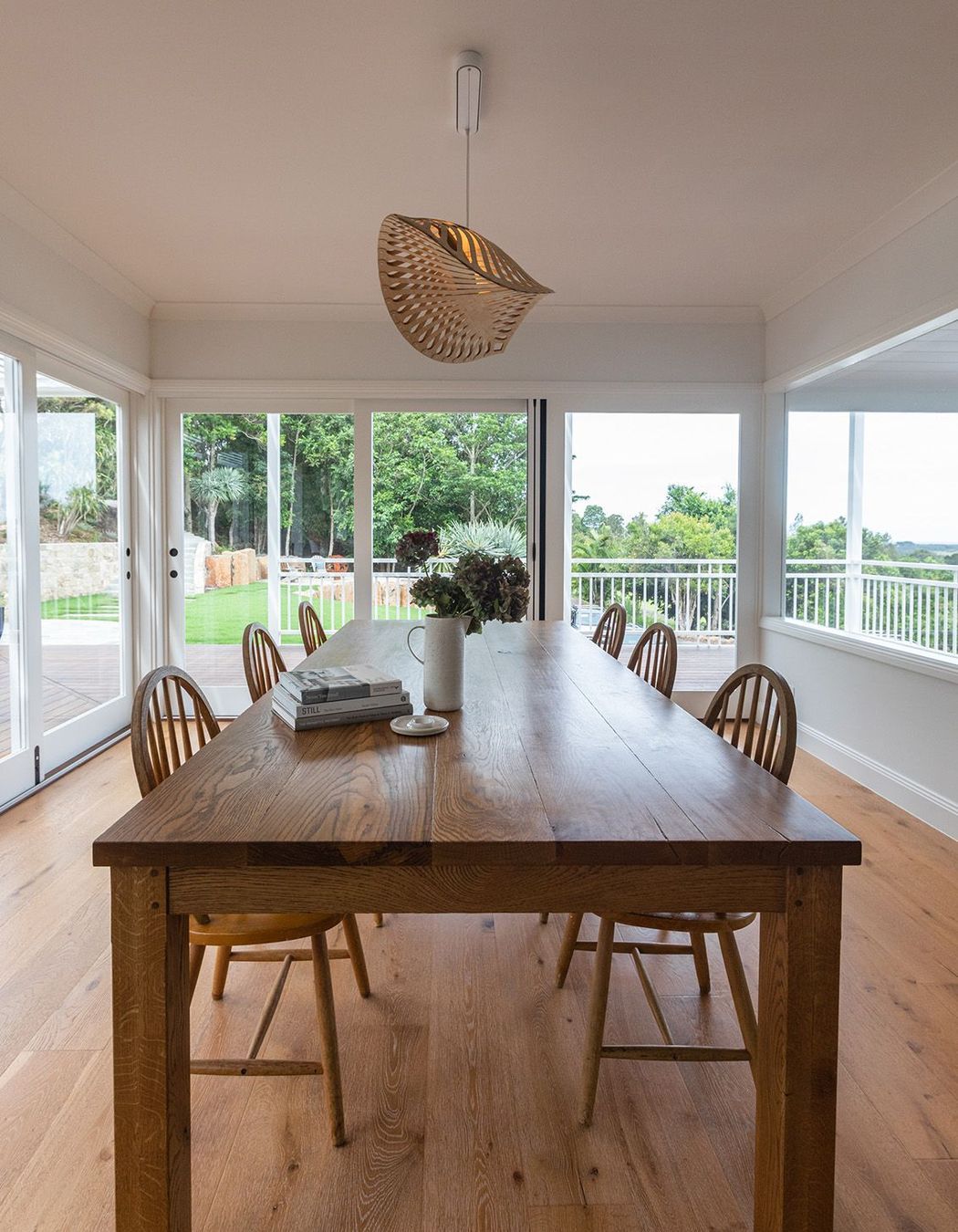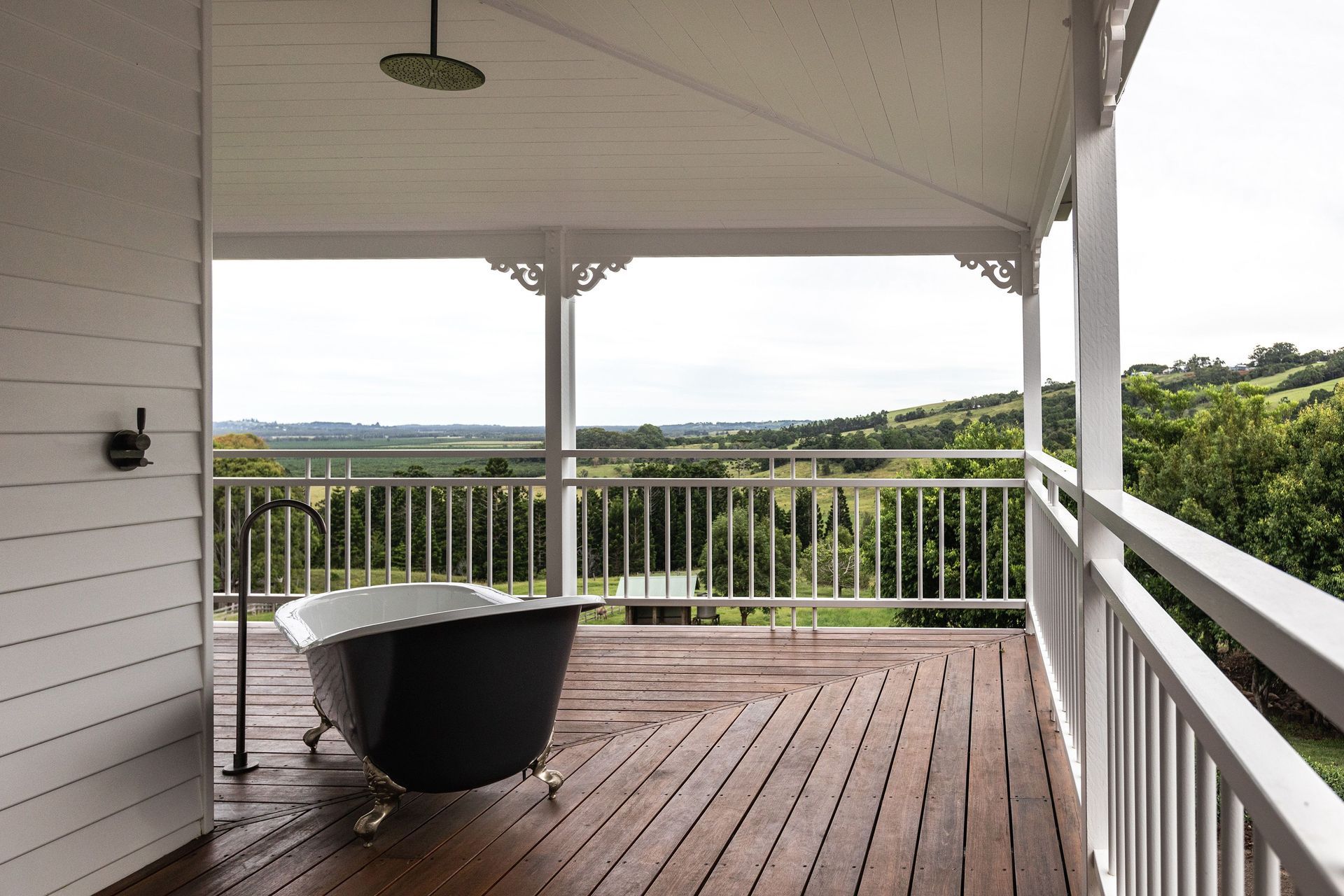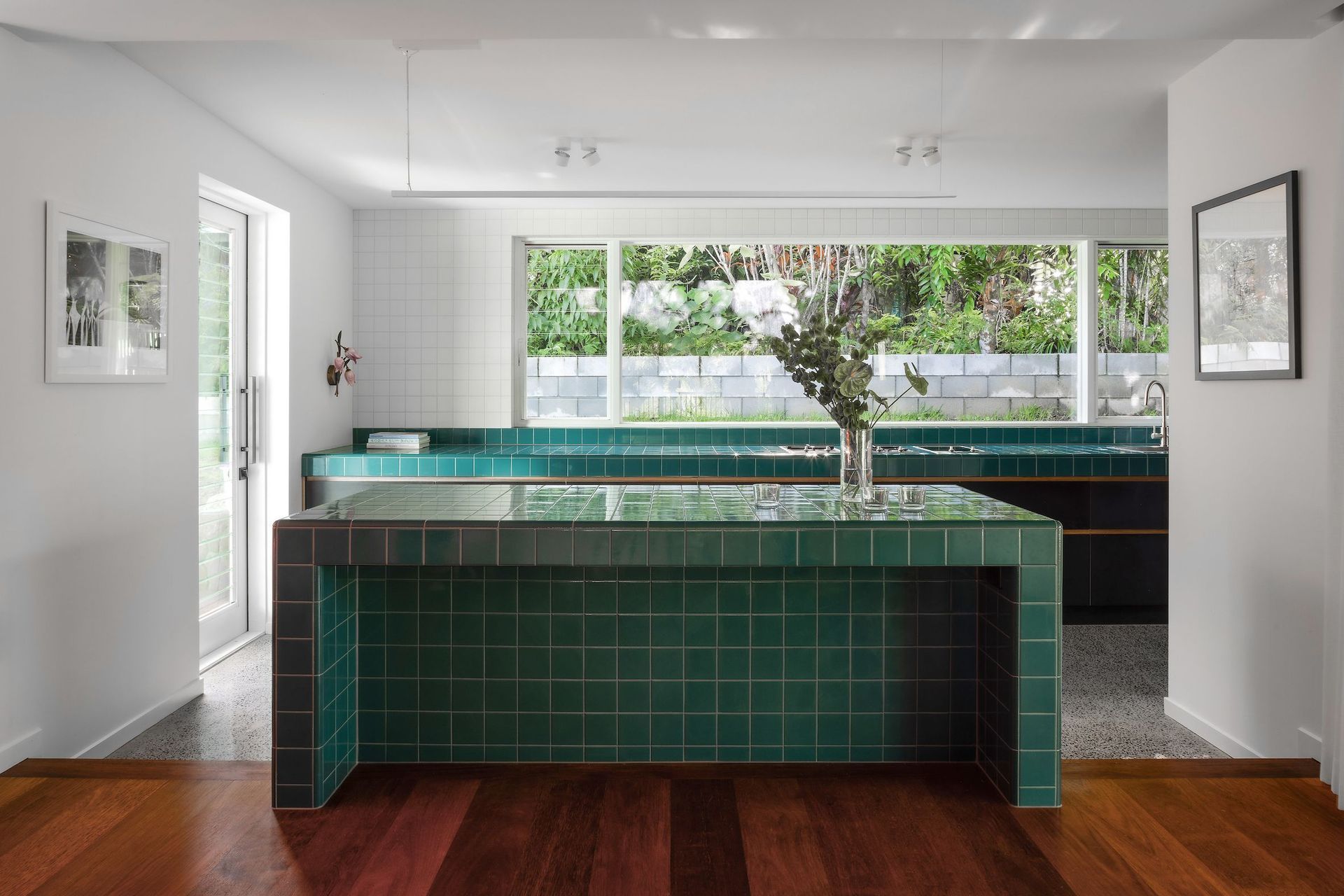Byron Plantation is a residential project where innovative spatial planning and exquisite interior craftsmanship come to life.
The clients, a family of three who had relocated to Byron Bay from Sydney, sought to create a welcoming haven that would not only serve as their family home but also accommodate extended family and friends. Central to their vision was a desire to entertain, so ample space for social gatherings was a key consideration.
Split across two levels, the previously underutilised undercroft area, which was semi-open on three sides has been transformed into a self-contained two-bedroom unit. Able to be shut down and opened up as needed it’s perfectly suited for visiting family members or potentially as a separate dwelling.
Where the real impactful changes have happened, however, is upstairs, which has been completely reconfigured. The adaptations start with the entry where the previous set of steep and unwelcoming steps from the driveway have been addressed through the new layout. The verandah now wraps the entire building envelope, descending on the sloping side of the property, creating a new threshold to enter the home, straight into a fully open living, dining and kitchen area.
Within this new and opened up living space, there is a seamless connection to the outdoor area and an enchanting herb garden. This verandah not only provides an expansive indoor-outdoor space for gatherings but also affords sweeping, picturesque views of the landscape. Along with a cosy firepit, there’s a blurring between interior and exterior, where nature's beauty is invited into every corner.
To address the clients' love for cooking and entertaining, the kitchen was thoughtfully designed to be both functional and aesthetically pleasing. A butler's pantry (on the top of the wishlist) is equipped with a built-in Billi tap and sink, along with a large double-door fridge. Additionally accommodating their culinary needs with a touch of luxury is an integrated undercounter wine fridge built into the island bench. From the choice of materials to the layout, every aspect of the kitchen ensures seamless preparation, entertaining, and storage.
Aesthetically, the design harmonises with the surroundings, capturing a soft and calm ambiance with coastal undertones. Soft blue hues accentuate, complemented by bright and white elements, evoking a sense of warmth and freshness. Natural materials, such as timber, enhance the overall atmosphere, creating a sanctuary that seamlessly merges with its environment.
The redesign also prioritised capturing the breathtaking views of Lennox Head and the ocean. The main bedroom, thoughtfully positioned to take full advantage of the scenery, even offers glimpses of the picturesque landscape from the shower. To enhance the overall functionality and convenience, the redesign also incorporated essential additions. A large laundry has been integrated, offering practicality and ease of use. Downstairs, one of the bedrooms was transformed into a versatile photo studio that can be easily converted to suit future needs.
Flexibility was a paramount consideration throughout the project. The house was designed to adapt to changing circumstances, offering separation and privacy whenever desired. With the ability to close off the hallway leading upstairs, the downstairs area can operate as a separate dwelling, allowing for potential rentals or ensuring privacy for visiting guests. The double garage and the ability to isolate different parts of the house provide ultimate flexibility, ensuring that the space evolves with the needs of its inhabitants.
This remarkable transformation of Byron Plantation remains true to the existing envelope while reconfiguring the internal layout dramatically. By working within the constraints of the original structure, the new iteration creates a space that transcends its previous limitations, delivering an enhanced living experience.
The project seamlessly blends the old with the new, incorporating sustainable practices and thoughtful choices. Upstairs windows and doors found new life downstairs, and bespoke elements tailored to the clients' way of living were seamlessly integrated.
Some of the luxurious details include hand-forged handles by a local steelworker, engineered stone on the vanity, custom cabinets, and dining table created specifically for the space.
All the doors and windows, were skilfully crafted by a local joiner, adding a touch of timeless elegance.
Throughout the house, wide plank oak timber flooring serves as a unifying element, elevating the aesthetics while providing a sense of warmth and continuity.
Byron Plantation is not just a house; it’s a forever home, meticulously designed and built to withstand the test of time. Its thoughtful floor plan, elegant finishes, and breathtaking views make it a haven where every element has a place and every detail has been carefully considered. It’s restrained luxury and effortless living.



































