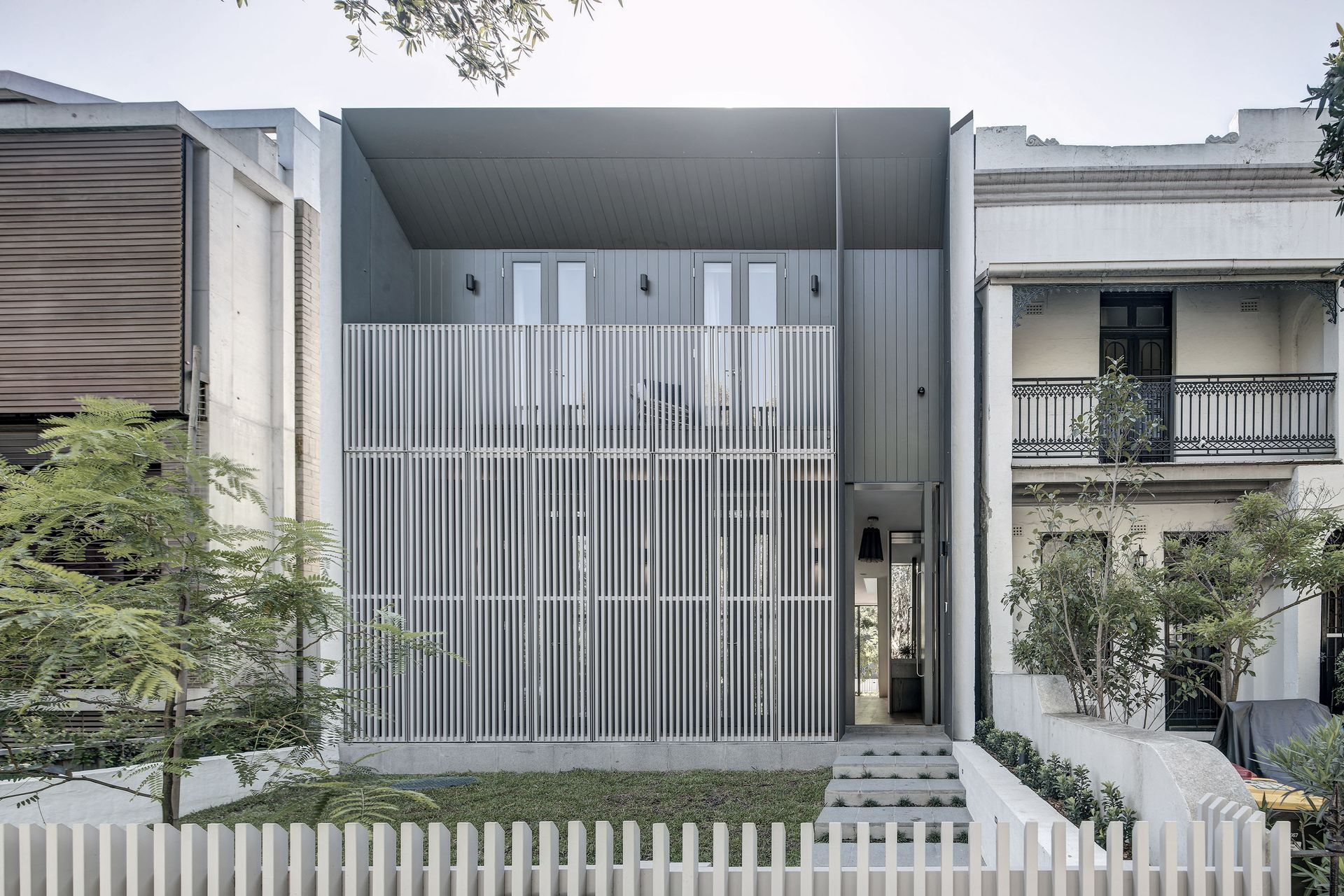Cattai Housing.
ArchiPro Project Summary - A contemporary reinterpretation of vernacular forms, Cattai Housing embodies timeless expressions for a rural lifestyle, designed by a skilled team including Andrew Burns and Ethan Gao, with project management by Blare Management and landscape architecture by Place Design Group.
- Title:
- Cattai Housing
- Architect:
- Architecture AND
Architecture AND have completed the design of a group of five dwellings on a rural land parcel in north-western Sydney.
The design approach utilised a series of diagrams for the dwellings; linear and L-shape configurations; enabling responsiveness to the specific landscape conditions of each site; vegetation, topography and outlook. Detailing and materiality is consistent across the dwellings, supporting buildability and cohesion.

The primary dwellings are flanked by secondary structures; masonry terraces, pavilions and sheds. These structures are distributed around each site to create a series of defined outdoor spaces and enhanced privacy between adjacent dwellings.



Year Joined
Projects Listed

Architecture AND.
Other People also viewed
Why ArchiPro?
No more endless searching -
Everything you need, all in one place.Real projects, real experts -
Work with vetted architects, designers, and suppliers.Designed for Australia -
Projects, products, and professionals that meet local standards.From inspiration to reality -
Find your style and connect with the experts behind it.Start your Project
Start you project with a free account to unlock features designed to help you simplify your building project.
Learn MoreBecome a Pro
Showcase your business on ArchiPro and join industry leading brands showcasing their products and expertise.
Learn More
















