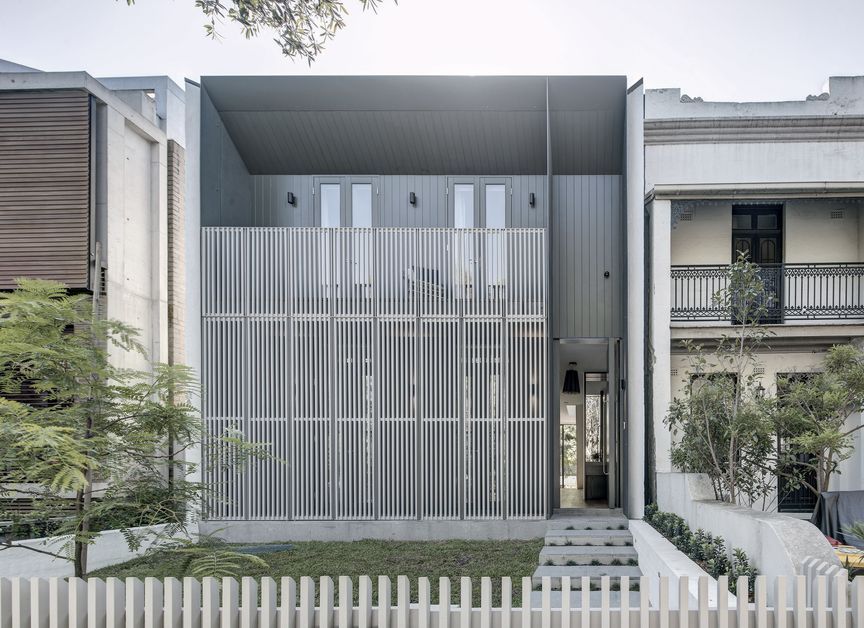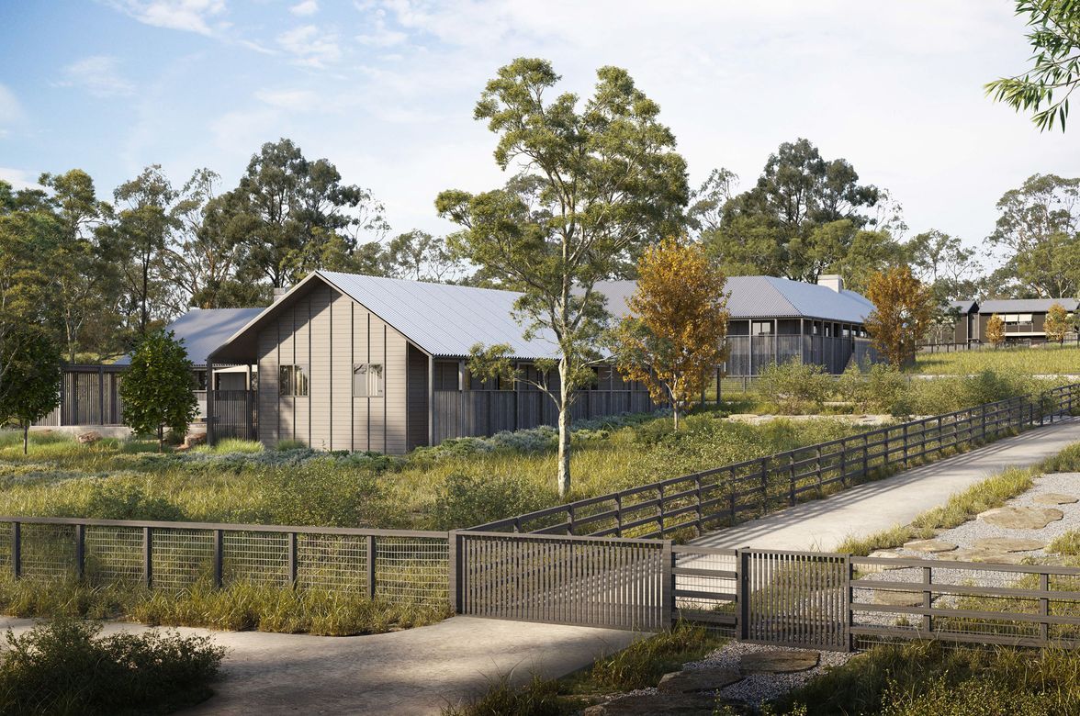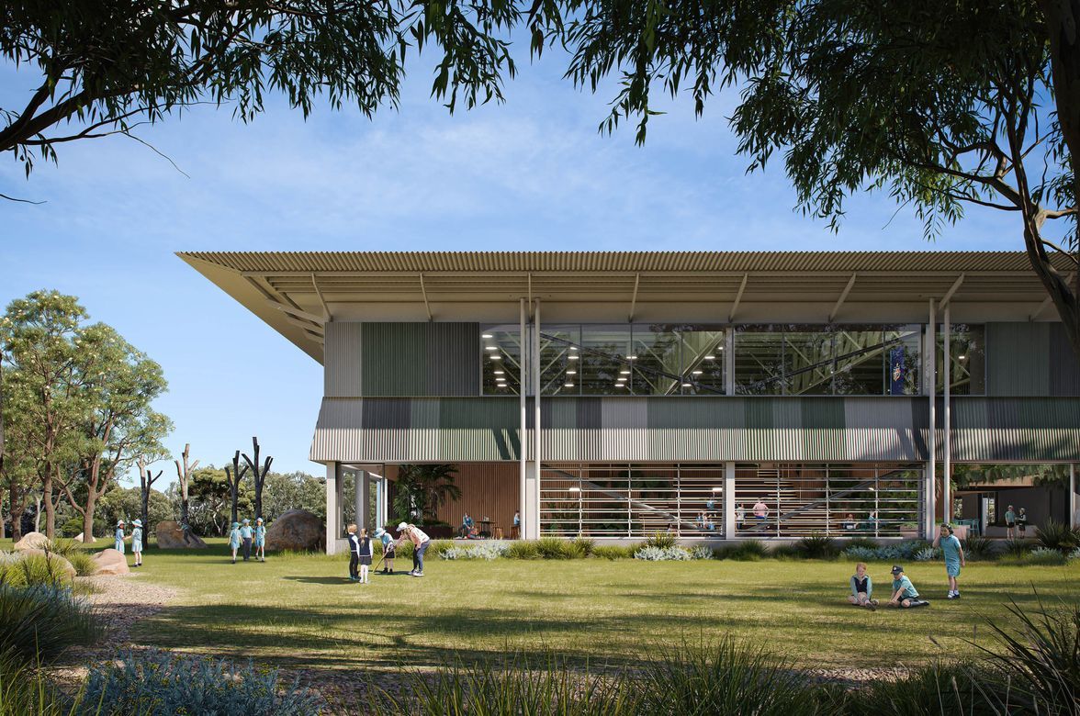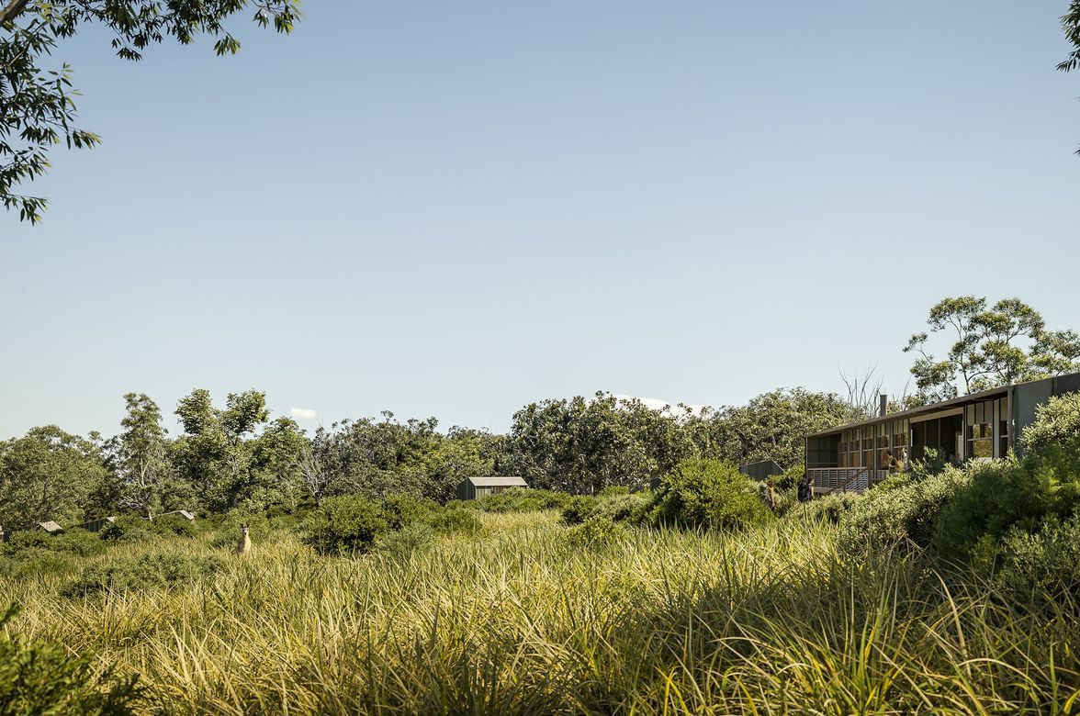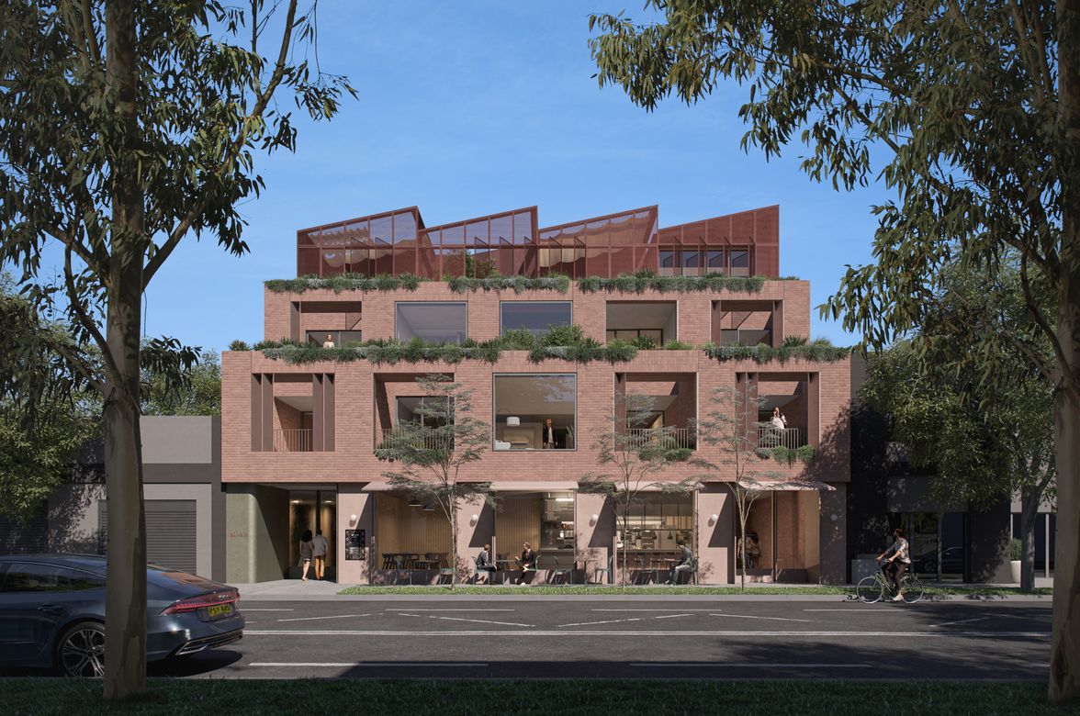Ashmore Estate Housing.
ArchiPro Project Summary - A contemporary reinterpretation of the grand terrace typology, seamlessly integrating the Ashmore Estate Housing into its Sydney context, designed by a skilled team including Andrew Burns and Arcadia, with a focus on community and architectural harmony.
- Title:
- Ashmore Estate Housing
- Architect:
- Architecture AND
- Client:
- Coronation Property
Architecture AND in collaboration with Turner Studio were successful in a City of Sydney Design Excellence competition for the Park Sydney project at Ashmore Estate, Erskineville.
Designed in collaboration between the respective firms, Architecture AND were responsible for the smaller building 'Ashmore Suites' comprising a row of six terrace type dwellings.
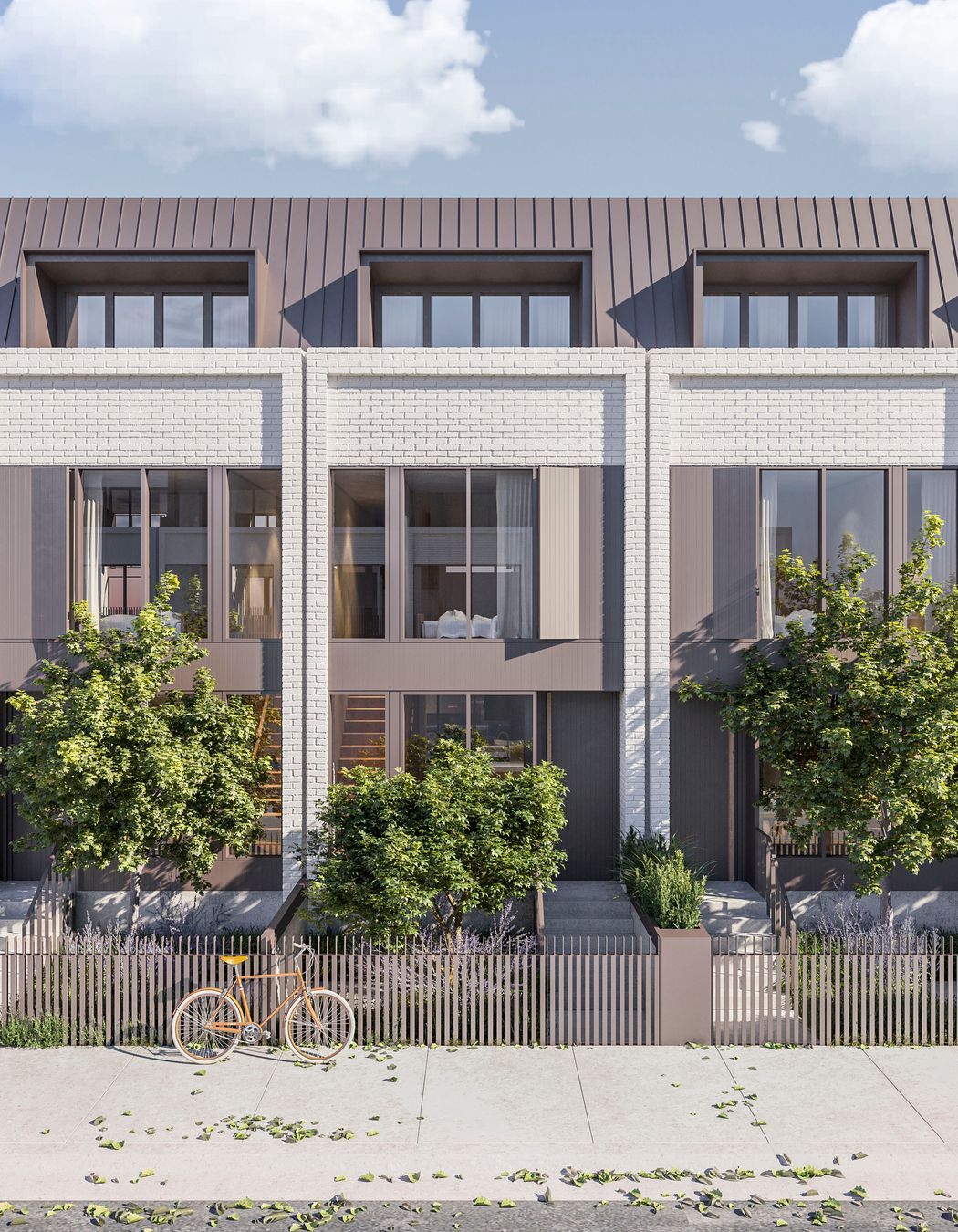
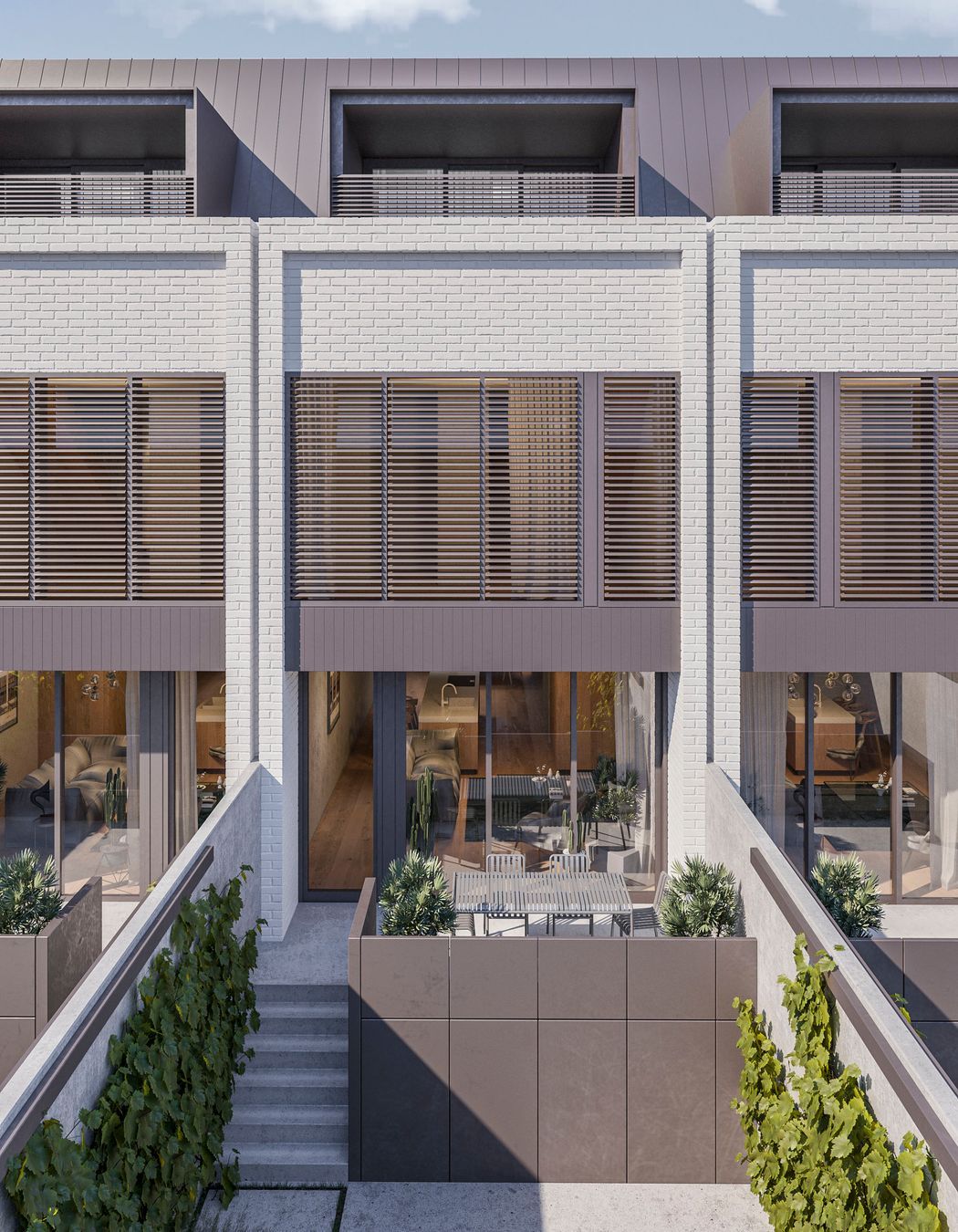
With clear articulation of each dwelling achieved through masonry portal detailing, a sense of lightness is provided through an overlay of louvre screening and filigree balustrade elements.

Year Joined
Projects Listed
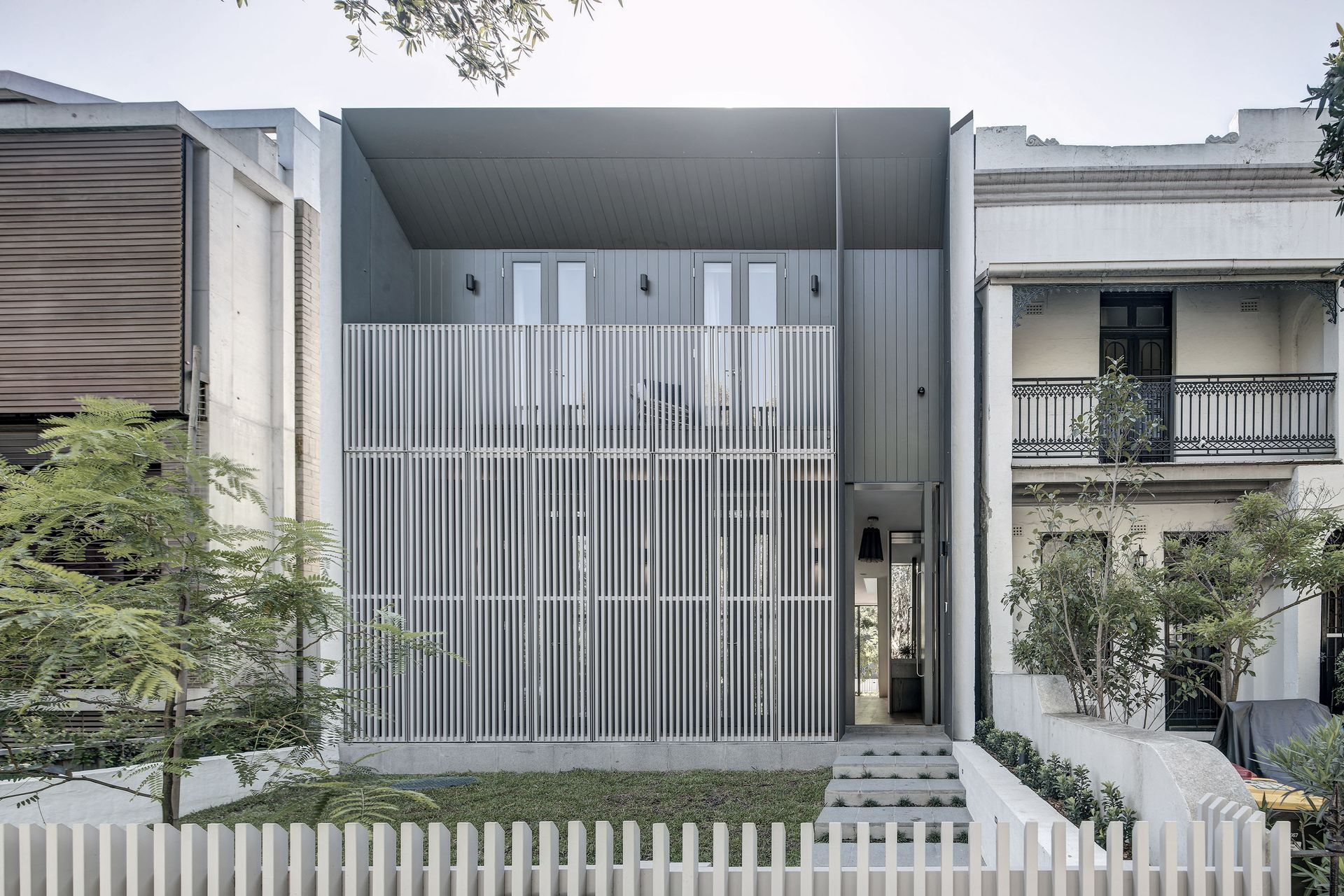
Architecture AND.
Other People also viewed
Why ArchiPro?
No more endless searching -
Everything you need, all in one place.Real projects, real experts -
Work with vetted architects, designers, and suppliers.Designed for Australia -
Projects, products, and professionals that meet local standards.From inspiration to reality -
Find your style and connect with the experts behind it.Start your Project
Start you project with a free account to unlock features designed to help you simplify your building project.
Learn MoreBecome a Pro
Showcase your business on ArchiPro and join industry leading brands showcasing their products and expertise.
Learn More
