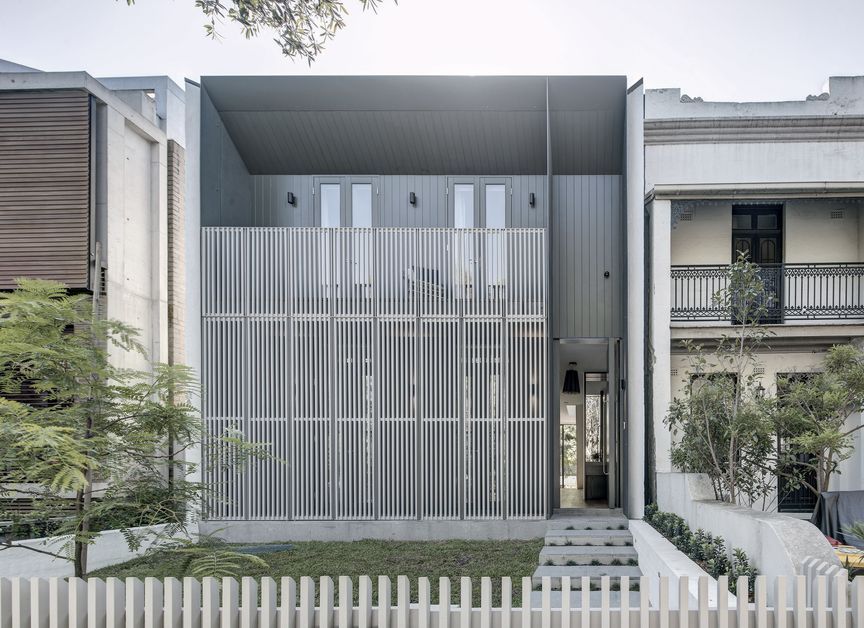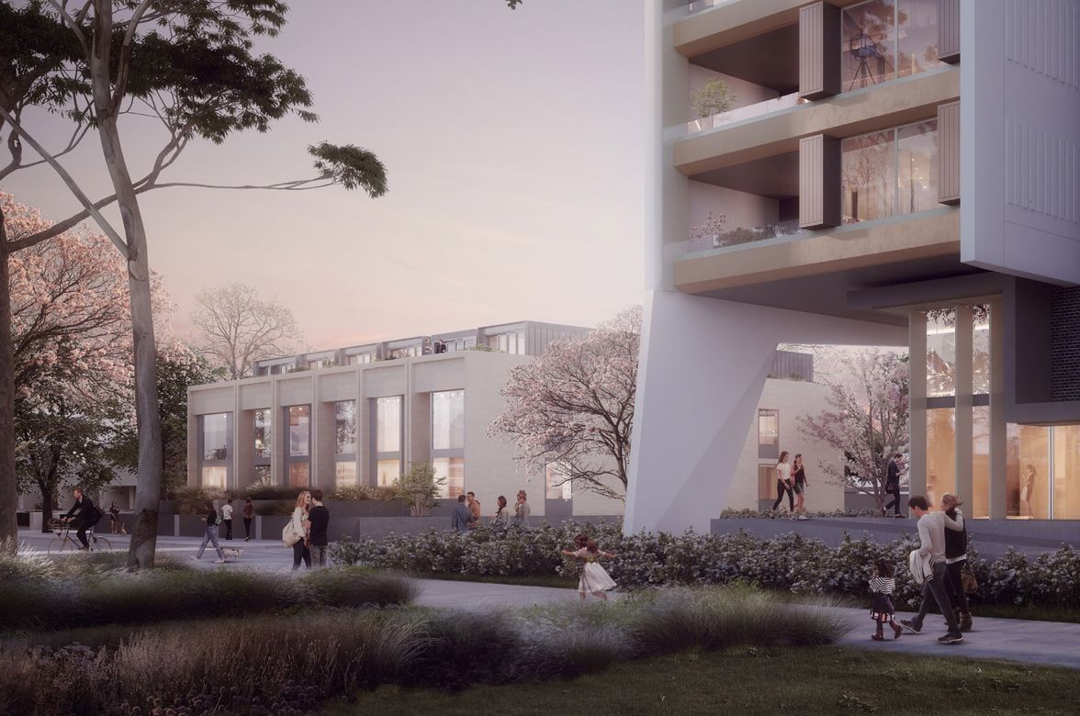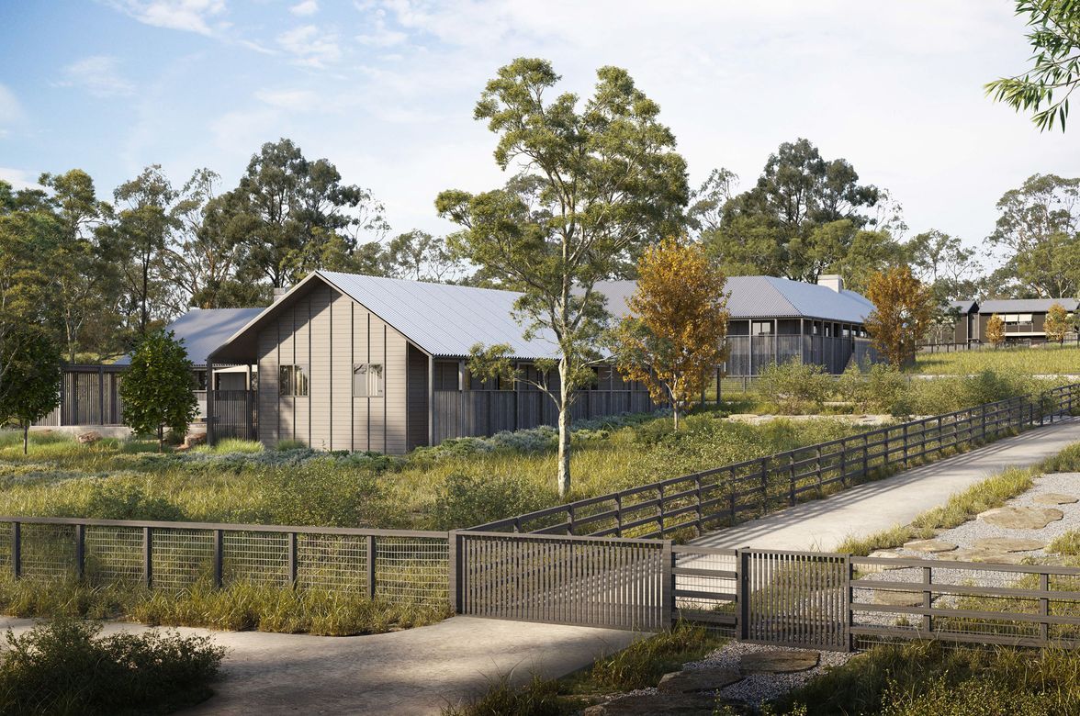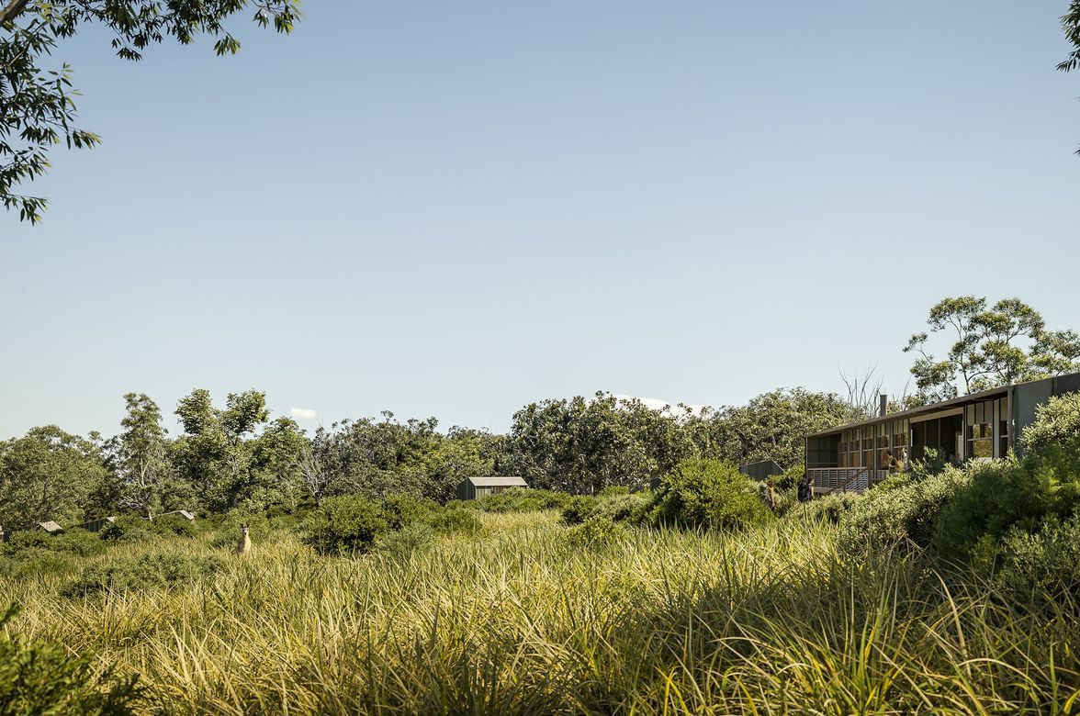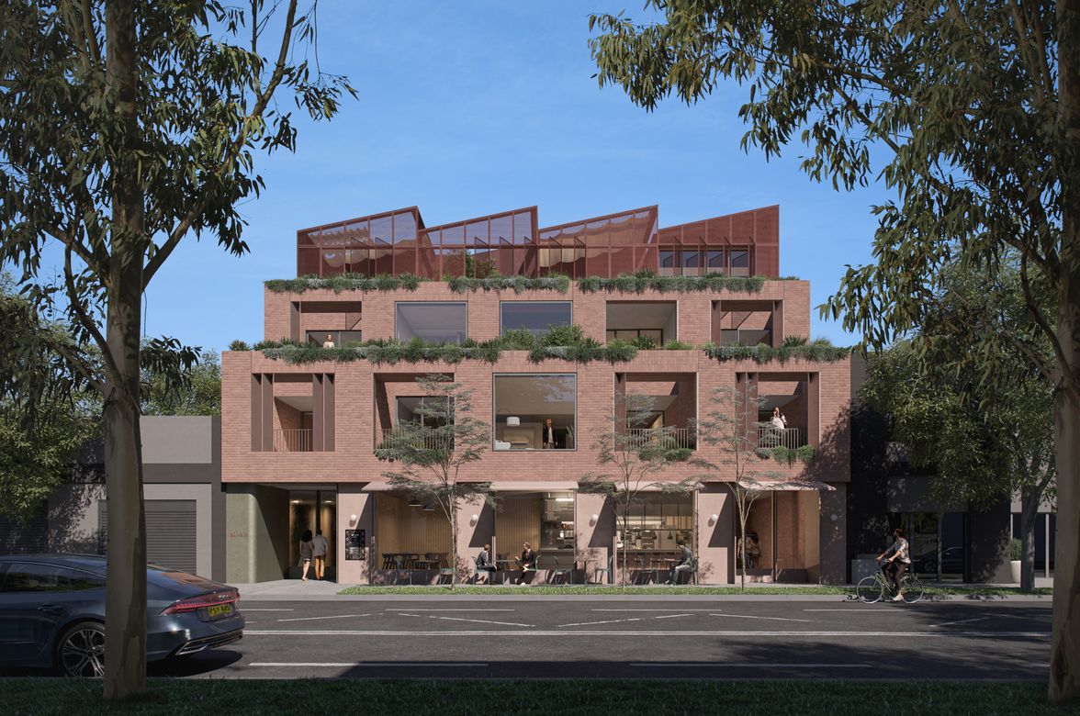Geelong Grammar Primary.
ArchiPro Project Summary - A nature-inspired learning environment at Geelong Grammar Primary, designed in collaboration with MALA and supported by GHD and KBR, located in Geelong, Victoria, and developed from 2020 to the present.
- Title:
- Geelong Grammar Primary
- Architect:
- Architecture AND
- Client:
- Geelong Grammar School
Architecture AND have been engaged for a primary campus for Geelong Grammar, located at the Corio Campus, undertaken in collaboration with MALA landscape and Right Angle. The project comprises an early learning centre for 80 students, in addition to a Prep-Year 6 campus, double stream.
Working closely with GGS community, executive and operational teams, the project has been developed explicitly in response to Geelong Grammar’s strategic pillars; adventure, creative and positive education. In particular, the project creates a setting for adventure education, providing a set of learning spaces intimately connected to the landscape.
The design has been informed by a thorough consultation process with executive, teaching staff, specialist staff and School Council, leading to a proposal that is well positioned to enhance the GGS community.




Year Joined
Projects Listed
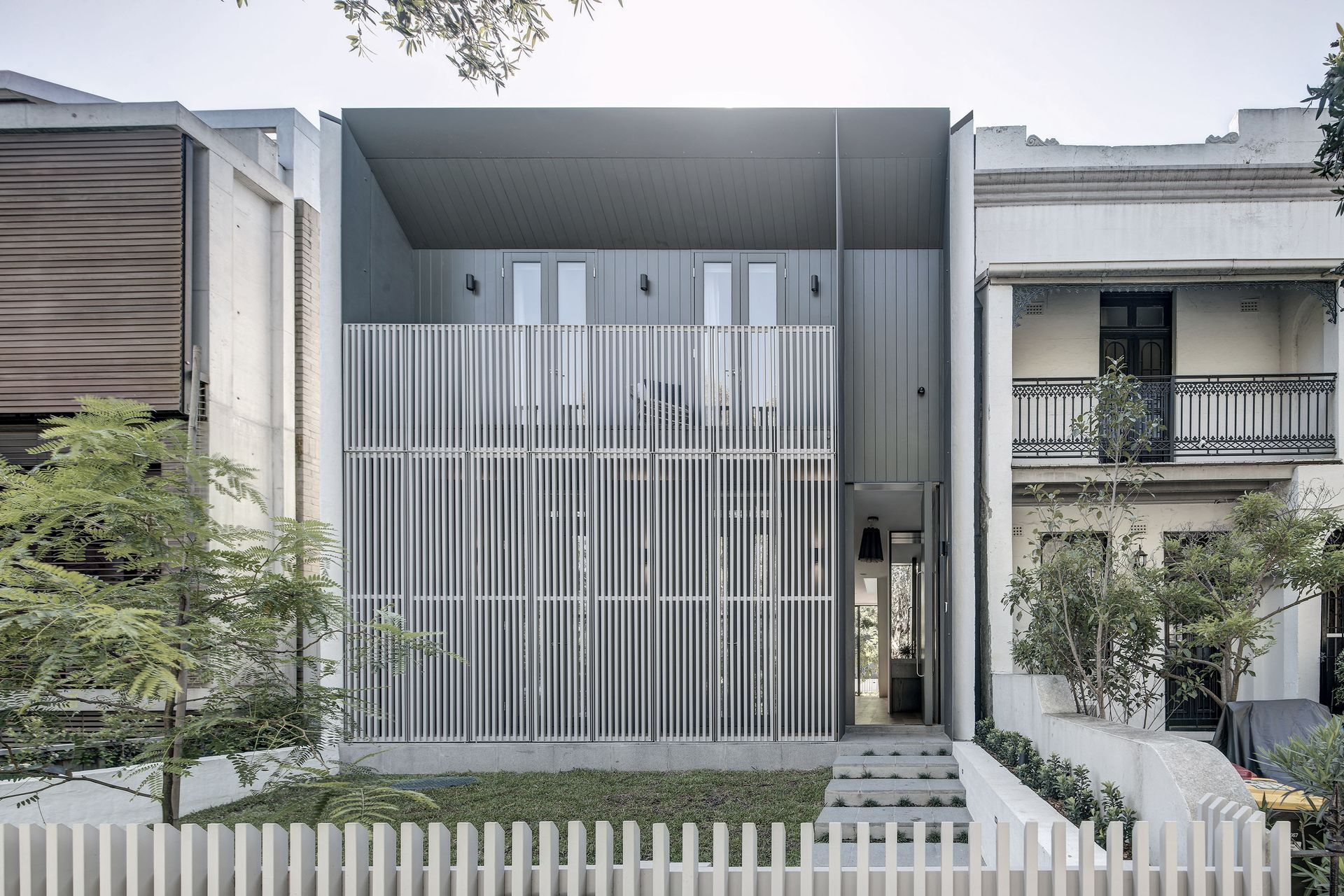
Architecture AND.
Other People also viewed
Why ArchiPro?
No more endless searching -
Everything you need, all in one place.Real projects, real experts -
Work with vetted architects, designers, and suppliers.Designed for Australia -
Projects, products, and professionals that meet local standards.From inspiration to reality -
Find your style and connect with the experts behind it.Start your Project
Start you project with a free account to unlock features designed to help you simplify your building project.
Learn MoreBecome a Pro
Showcase your business on ArchiPro and join industry leading brands showcasing their products and expertise.
Learn More
