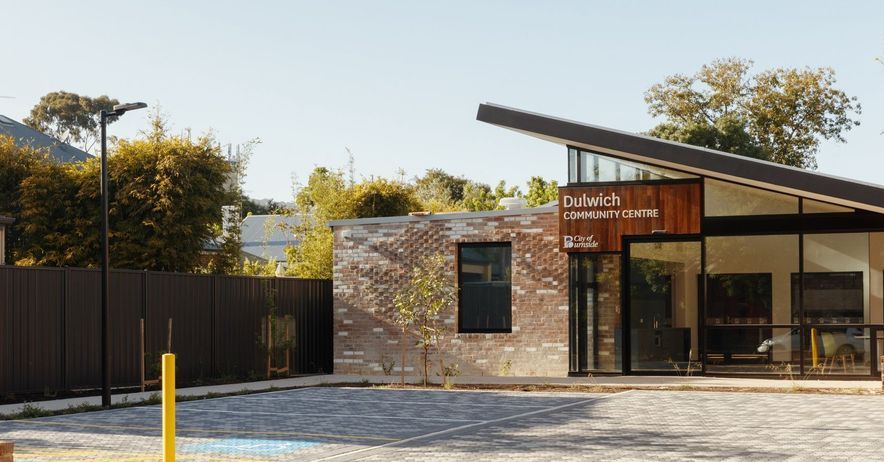Cellar Door Milkshed
By Jon Lowe Architect

A conversion of an old concrete block milkshed, creating a new type of tasting room experience for a boutique Adelaide Hills winery.
Location: Peramangk
Area: 45m2 Addition
Architect/Interior: Jon Lowe
Work in Progress: 2021-now
The one-room fitout features a long table capturing the north-facing views, while retaining and expressing the smooth and rough textures of the original concrete shell. Industrial features like the external sliding doors are retained, with new lining internally.
A sympathetic addition is placed behind the tasting room and hides the new wet areas and services, with a sheltered outdoor dining space between.






Professionals used in
Cellar Door Milkshed
More projects from
Jon Lowe Architect
About the
Professional
We’re a sustainability-driven design practice, where fun meets functional, and traditions are flipped on their head.
A great experience.
We collaborate with clients and skilled tradespeople to create meaningful places and thoughtful ways of living and learning.
Approachable design language.
We see each project as a fresh dialogue, a chance to transform bright ideas into an elegant and well-detailed reality.
Education specialists.
Learning can happen anywhere, anytime. We design study zones for flexibility, to foster focus, interaction, ideation and regenerative modes, adaptable to the task at hand.
Take a look around.
Explore our projects, visit the studio, delve into Jon’s journal or start a conversation.
- ArchiPro Member since2023
- Follow
- Locations
- More information





