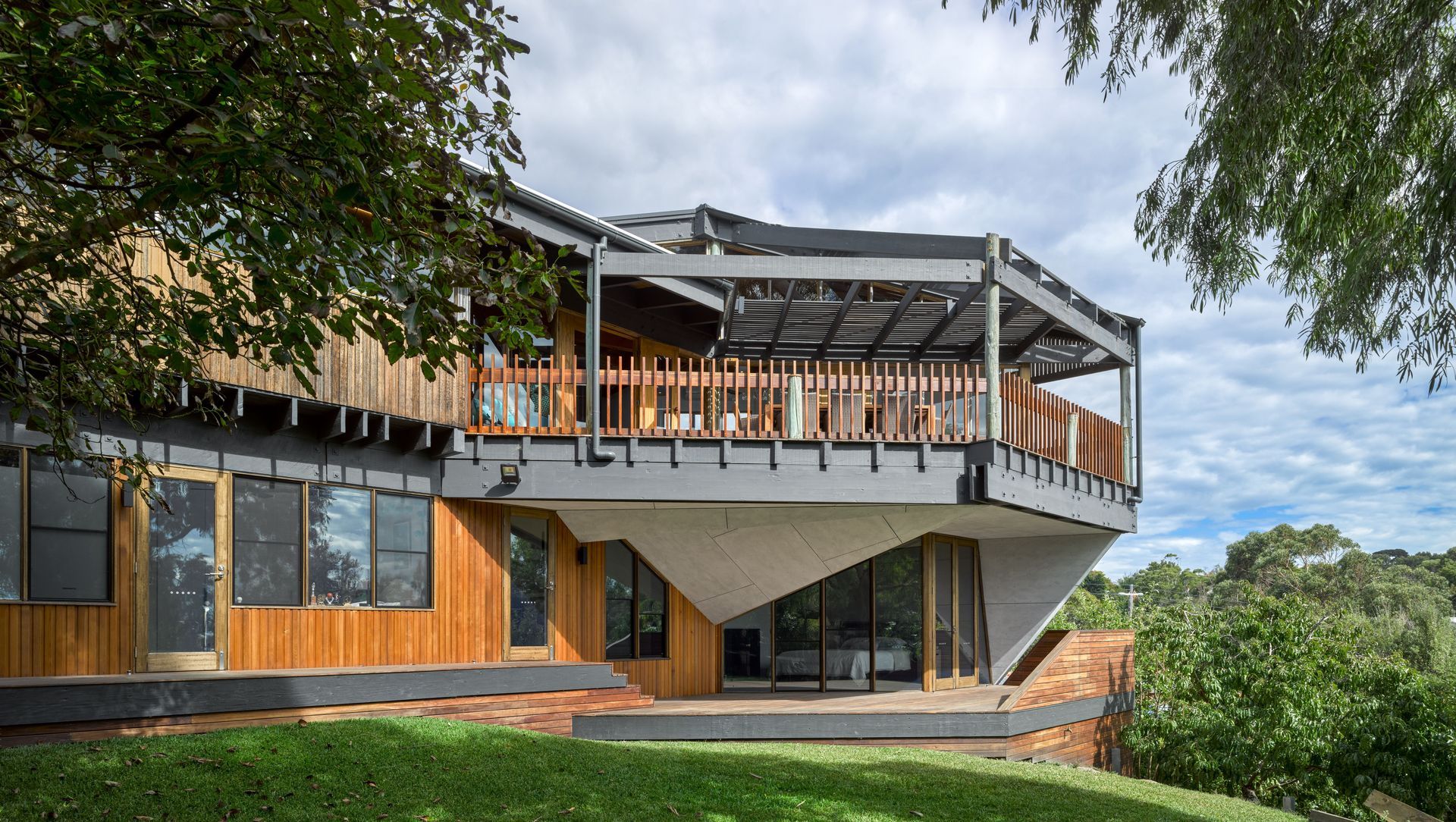About
Chamfer House.
ArchiPro Project Summary - A contemporary reinterpretation of Kevin Borland's 1970s Hildebrand House, Chamfer House harmoniously blends original architectural elements with modern family living, enhancing connections to the garden while preserving its unique character.
- Title:
- Chamfer House
- Architect:
- Mihaly Slocombe Architects
- Category:
- Residential/
- Renovations and Extensions
- Completed:
- 2011
- Building style:
- Contemporary
Project Gallery


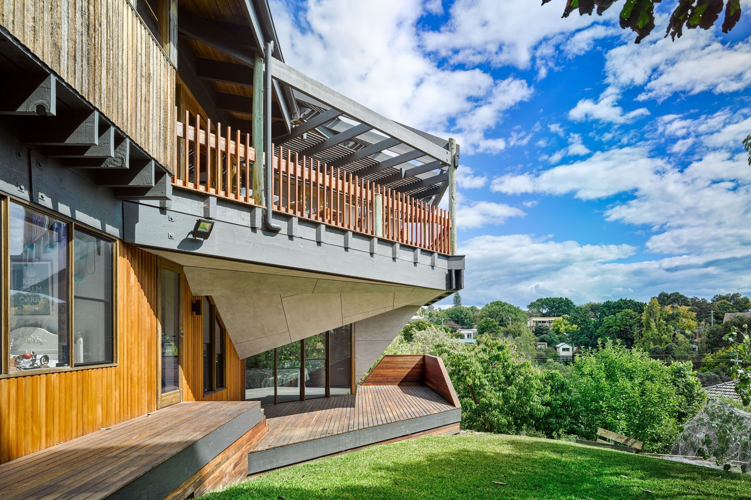



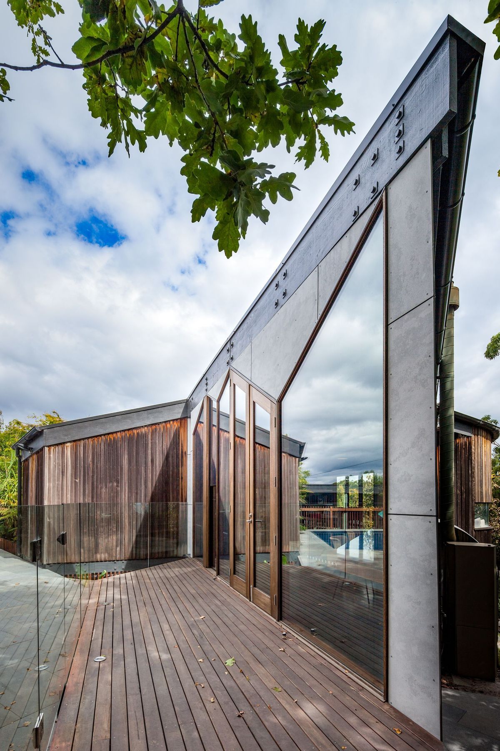
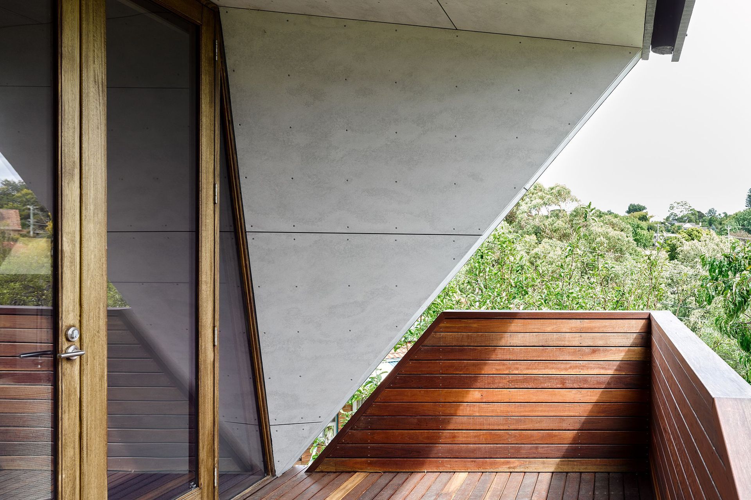
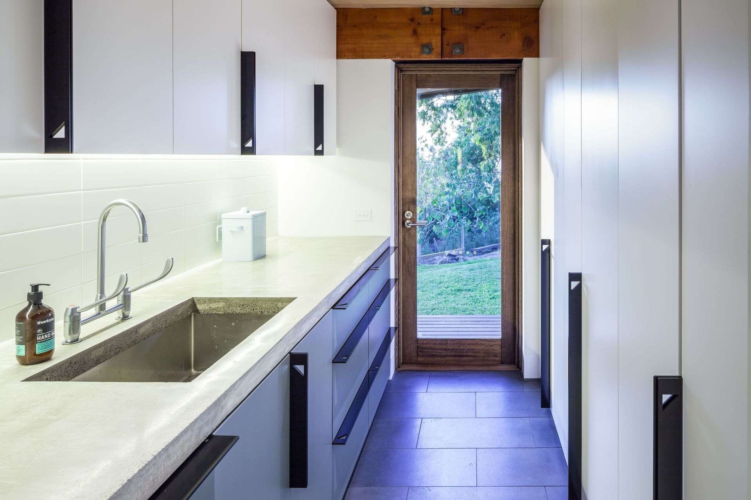
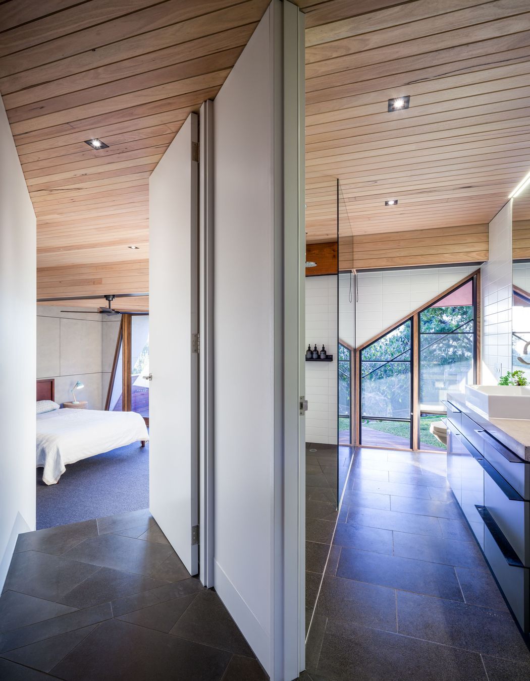
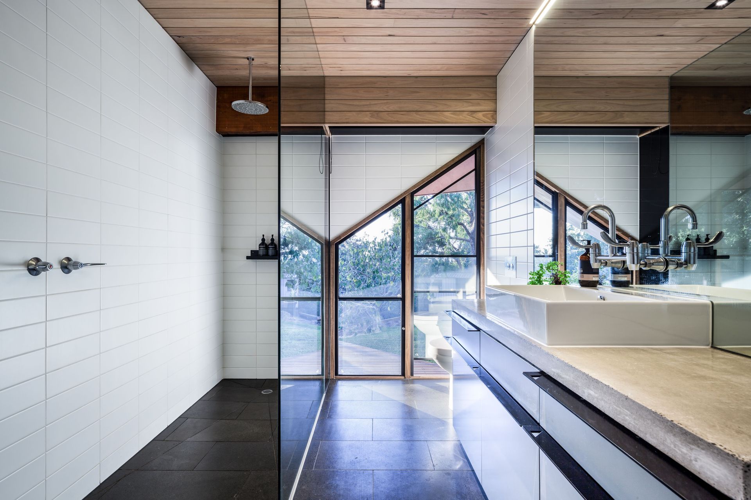

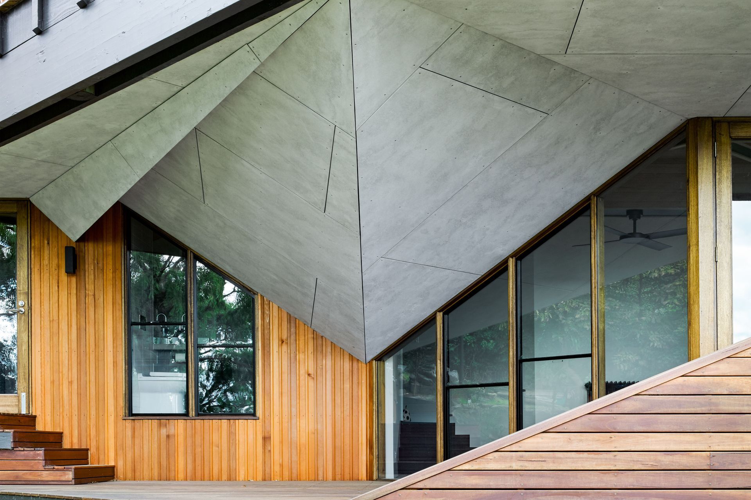









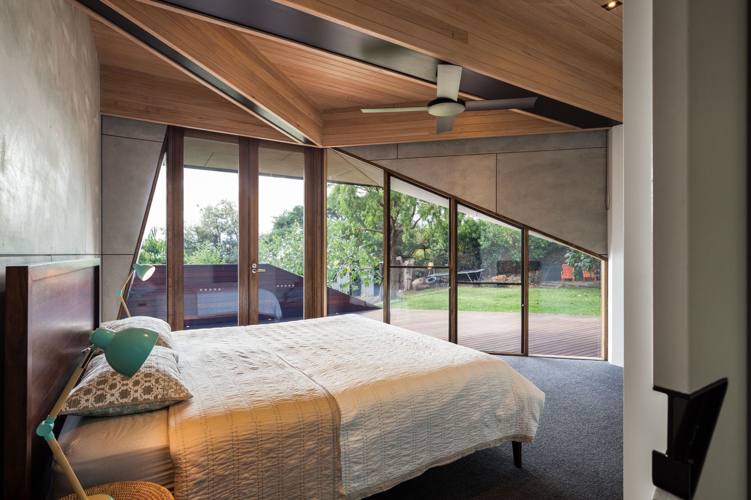


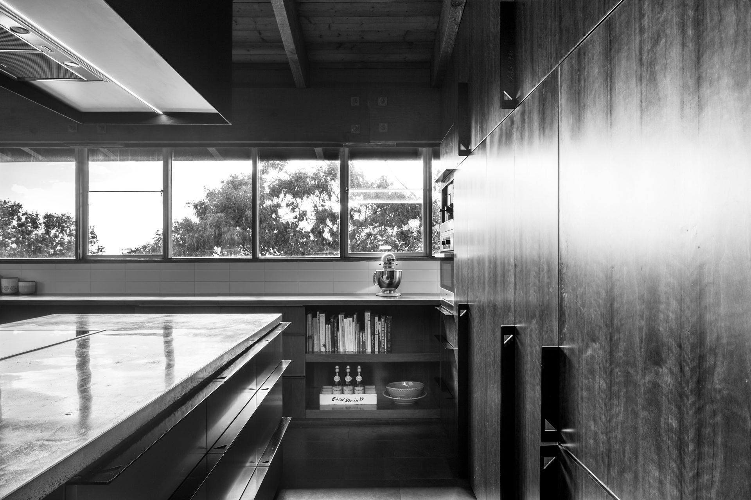
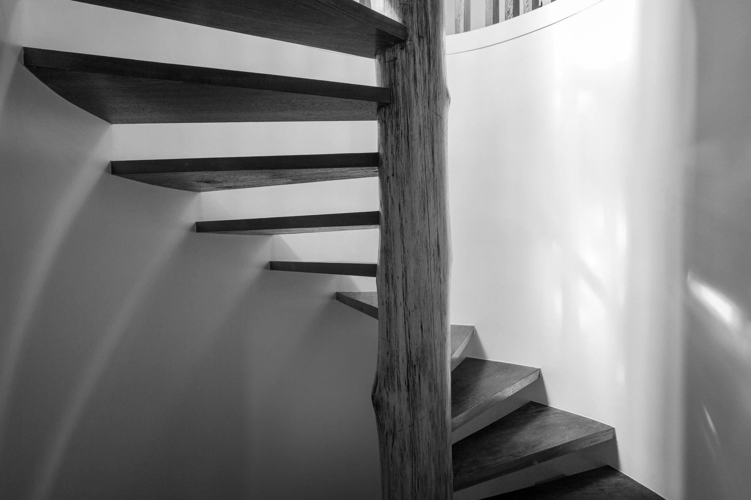

Views and Engagement

Mihaly Slocombe Architects. Established in Melbourne in 2010, Mihaly Slocombe is an architecture studio with a growing portfolio of houses, schools, offices and public spaces.
Central to all our work is our relationship with our clients. We listen, ask and collaborate to make sure we deliver on both the big picture and smallest detail.
For us, design doesn’t just happen at the beginning of our process. It continues every step of the way, from our first sketches through to models, working drawings and construction. The result is architecture that belongs to its climate, connects to its function, and captures your aspirations.
Small or large, we believe that every project is an opportunity for great design. We create bespoke buildings that are efficient, beautiful and unique.
Founded
2010
Established presence in the industry.
Projects Listed
16
A portfolio of work to explore.

Mihaly Slocombe Architects.
Profile
Projects
Contact
Project Portfolio
Other People also viewed
Why ArchiPro?
No more endless searching -
Everything you need, all in one place.Real projects, real experts -
Work with vetted architects, designers, and suppliers.Designed for Australia -
Projects, products, and professionals that meet local standards.From inspiration to reality -
Find your style and connect with the experts behind it.Start your Project
Start you project with a free account to unlock features designed to help you simplify your building project.
Learn MoreBecome a Pro
Showcase your business on ArchiPro and join industry leading brands showcasing their products and expertise.
Learn More