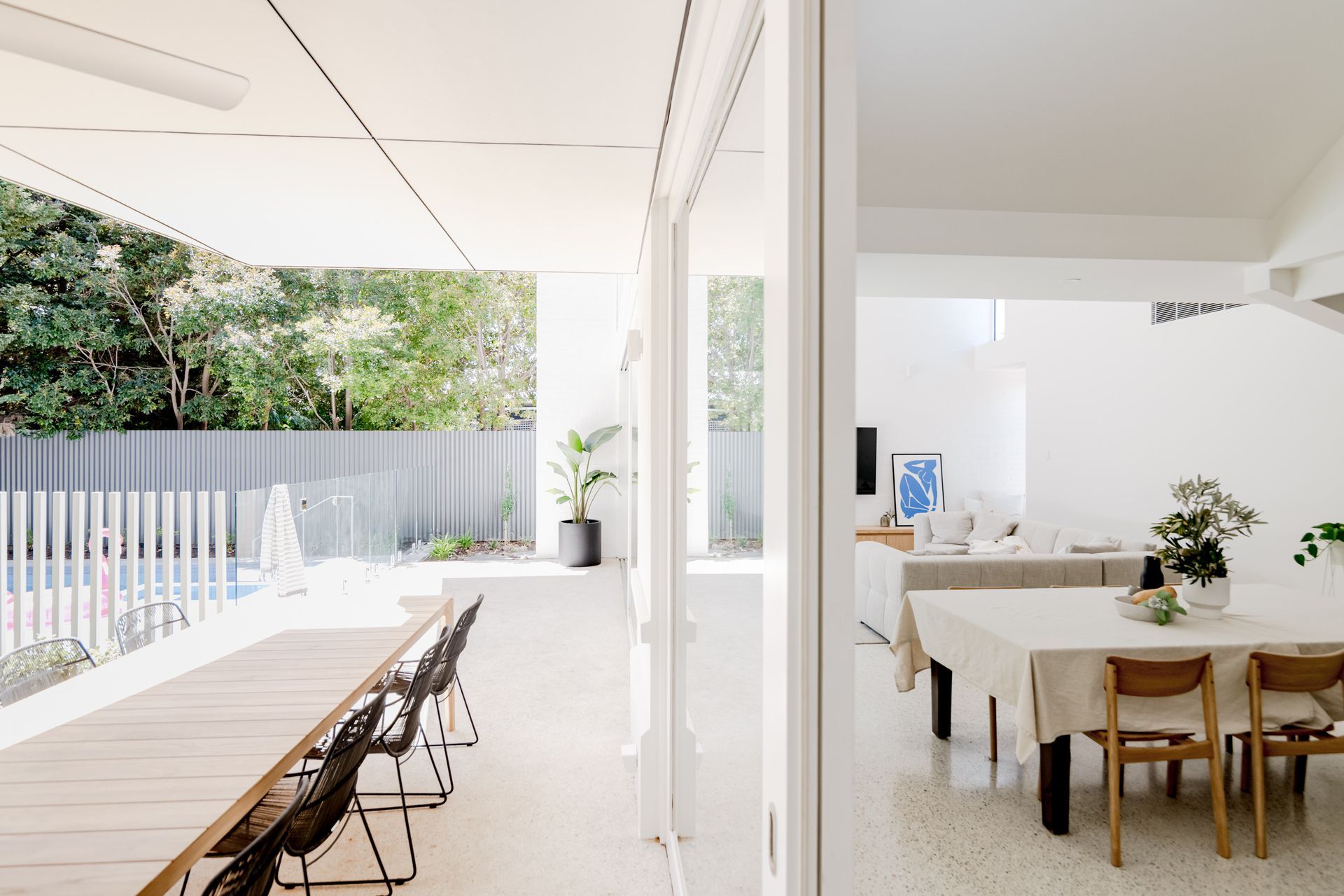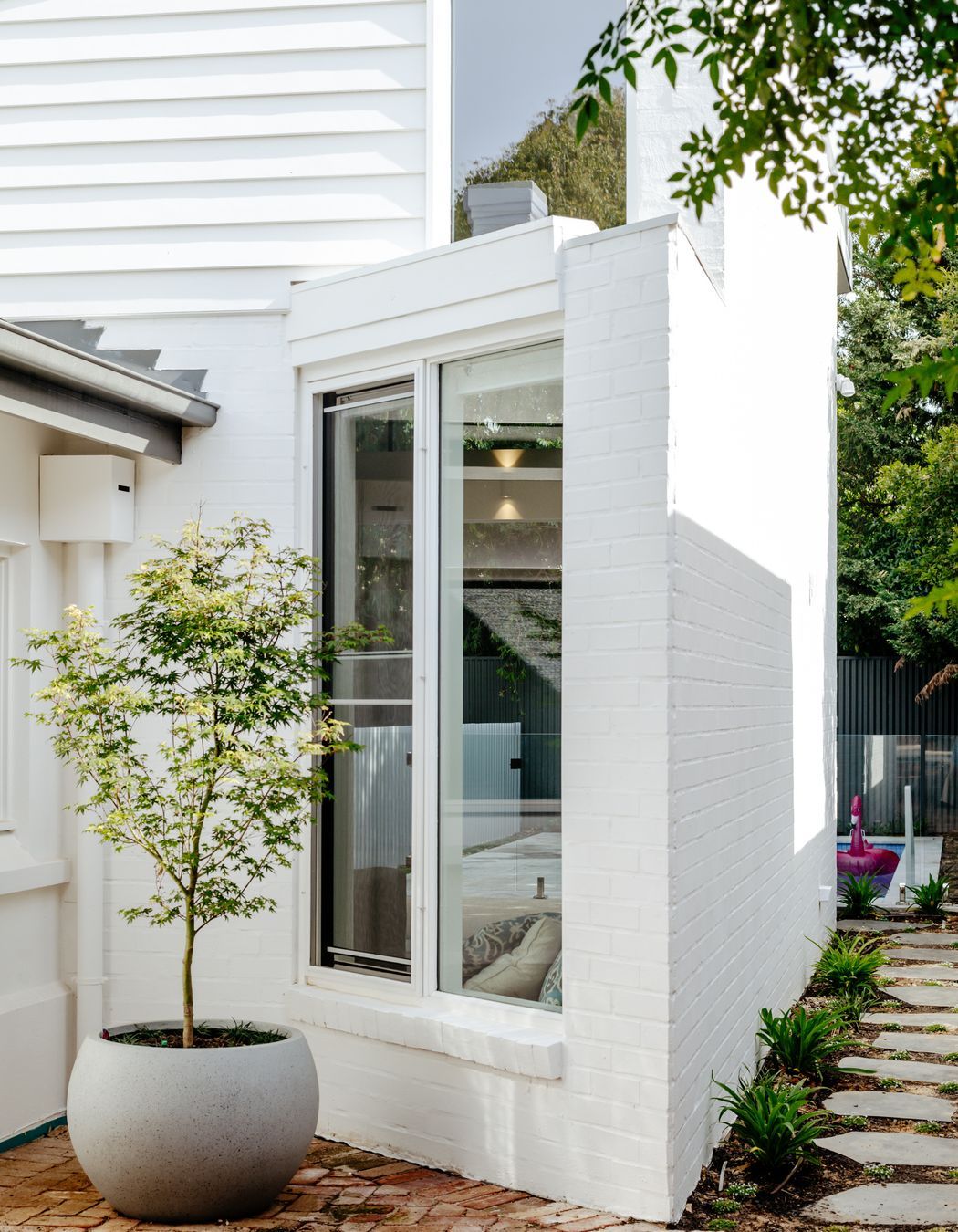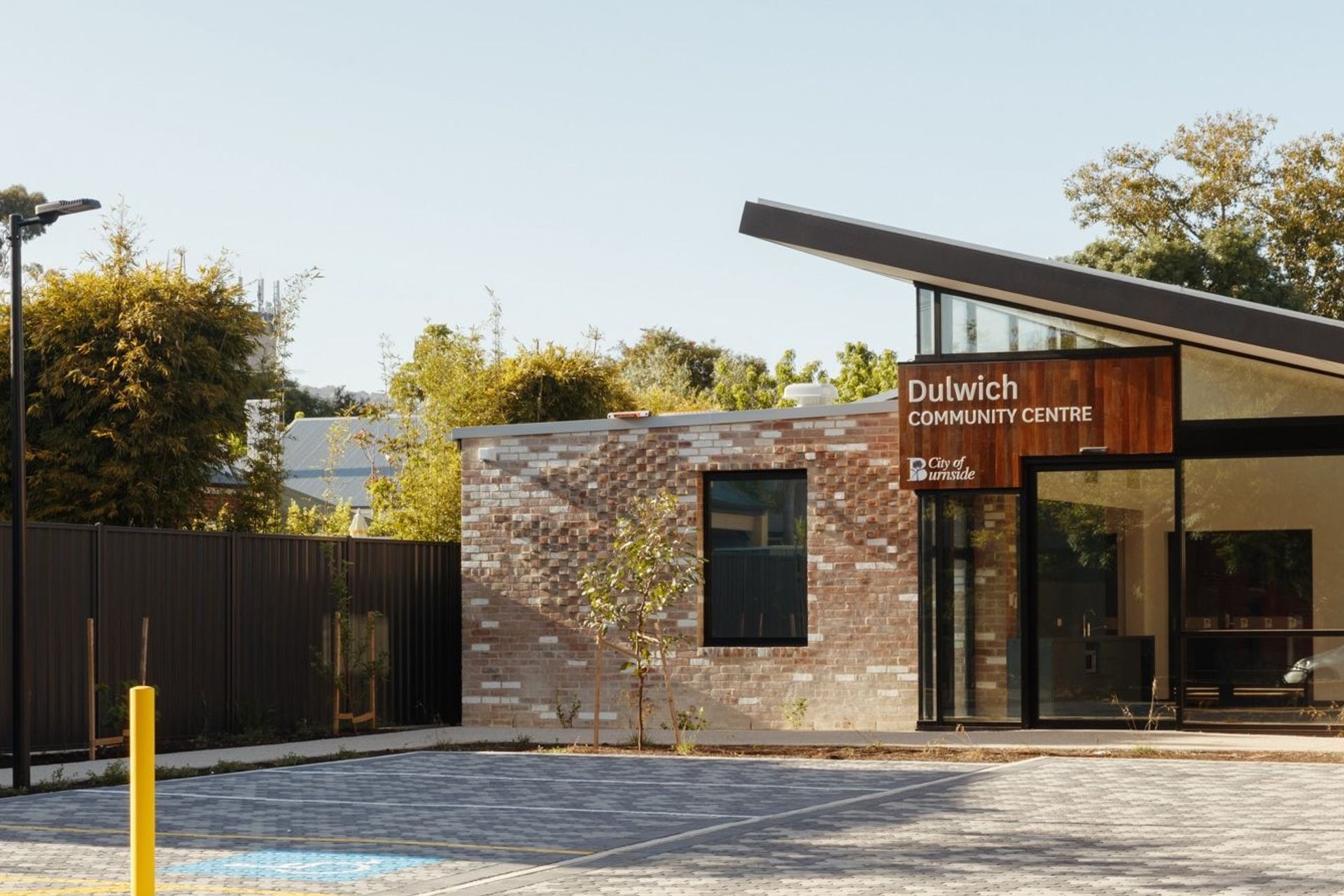Character Cottage Revamp.
ArchiPro Project Summary - A character cottage transformed with a contemporary extension, seamlessly blending traditional charm with modern aesthetics, completed in 2023.
- Title:
- Character Cottage Divergence
- Architect:
- Jon Lowe Architect
- Category:
- Residential/
- Renovations and Extensions
- Completed:
- 2023
- Price range:
- $0.5m - $1m
- Building style:
- Cottage
A character cottage with a 90’s extension is completely altered to bring it kicking and screaming into the 20’s. The previous awkwardly-planned laundry and kitchen on the ground floor have been demolished to create a new open plan kitchen/dining/ living space running almost full length across the block. The new double-brick addition makes the most of the north-facing backyard with large, double-glazed sliding doors opening onto a new deck and pool, with a new high-pitched roof riffing off the existing gable extension and providing open, flexible spaces for the young family. New operable windows and a feature triangular window seat (a reference to the angled fireplaces in the old cottage) provide excellent cross-ventilation. The existing upper-level bedroom is converted into two joining kids’ bedrooms and a new ensuite is inserted for the main bedroom, with the other existing wet areas being refreshed.
This remarkable design makes the most of the existing built fabric, referencing angles and forms from the old and matching material selection for a cohesive whole.
Plan.
New operable windows and a feature triangular window seat (a reference to the angled fireplaces in the old cottage) provide excellent cross-ventilation. The existing upper-level bedroom is converted into two joining kids’ bedrooms and a new ensuite is inserted for the main bedroom, with the other wet areas being refreshed.
The thoughtful design makes the most of the existing built fabric, referencing angles and forms from the old and matching material selection for a cohesive whole.










Year Joined
Projects Listed

Jon Lowe Architect.
Other People also viewed
Why ArchiPro?
No more endless searching -
Everything you need, all in one place.Real projects, real experts -
Work with vetted architects, designers, and suppliers.Designed for Australia -
Projects, products, and professionals that meet local standards.From inspiration to reality -
Find your style and connect with the experts behind it.Start your Project
Start you project with a free account to unlock features designed to help you simplify your building project.
Learn MoreBecome a Pro
Showcase your business on ArchiPro and join industry leading brands showcasing their products and expertise.
Learn More
















