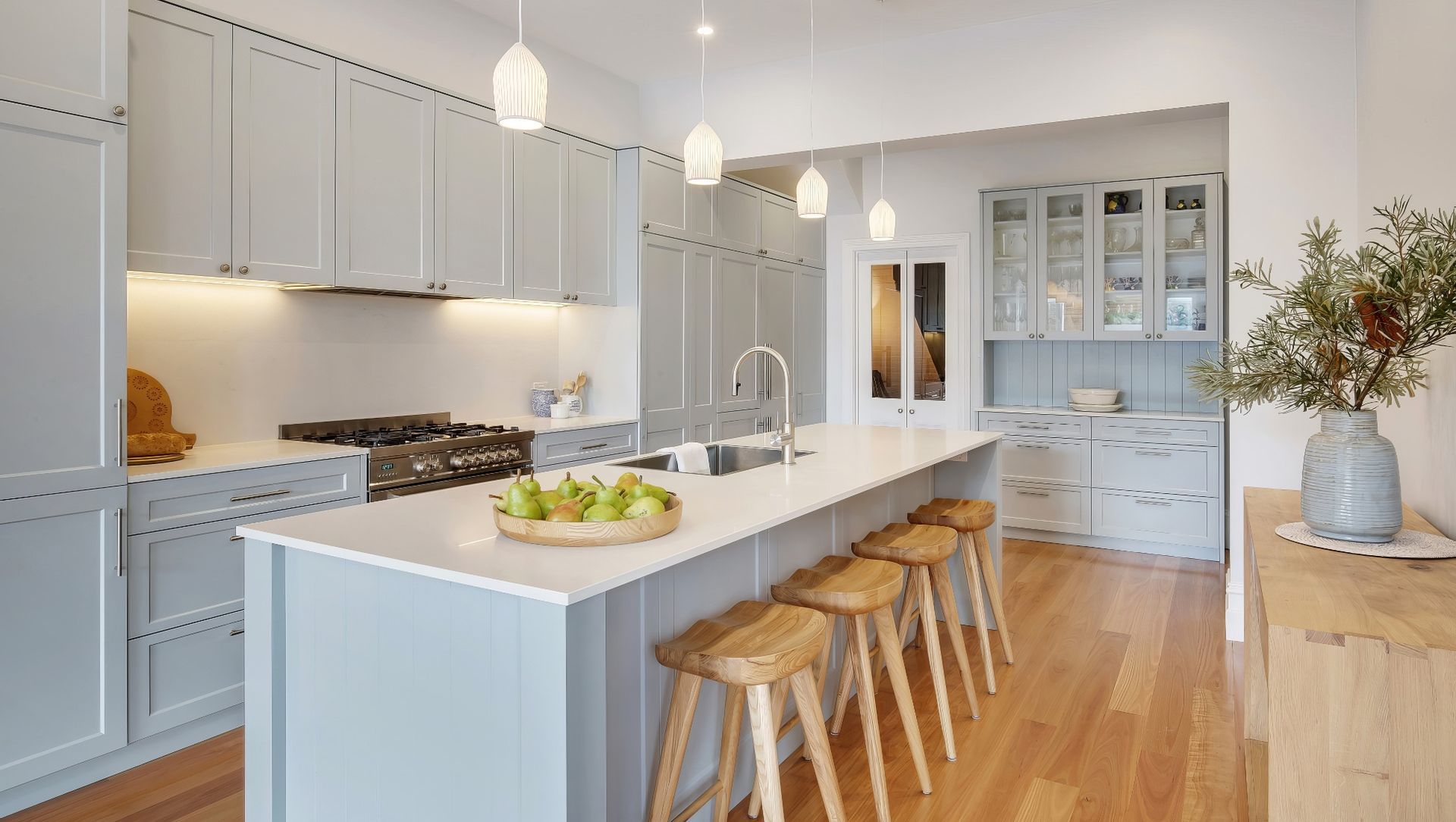Contemporary Kitchen Design
About
Birchgrove Kitchen.
ArchiPro Project Summary - A finalist in the 2019 KBDi Designer Awards, this Contemporary kitchen renovation in a Victorian terrace features a spacious open plan design, blending heritage elements with modern functionality for a family-friendly environment.
- Title:
- Contemporary Kitchen Birchgrove
- Interior Designer:
- Helen Baumann Design
- Category:
- Residential/
- Interiors
- Building style:
- Contemporary
- Photographers:
- Live by the Sea Photography
Project Gallery
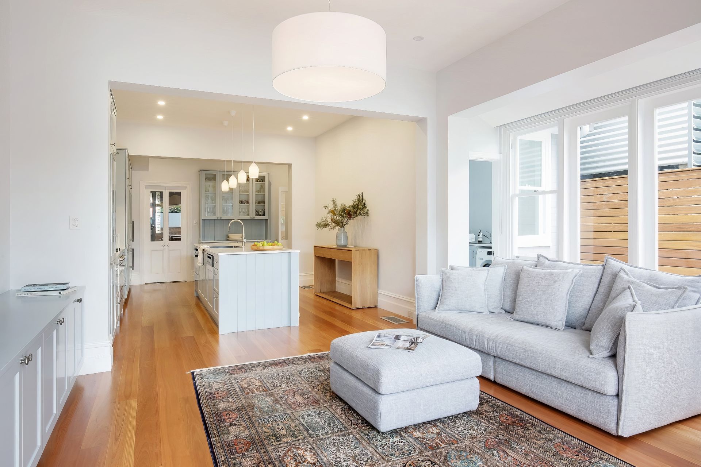
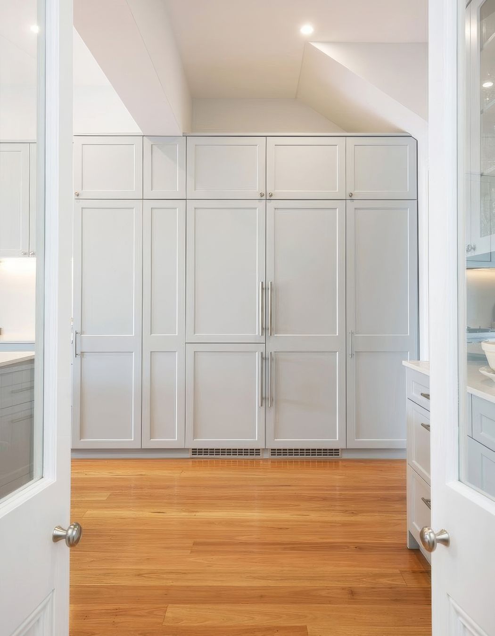
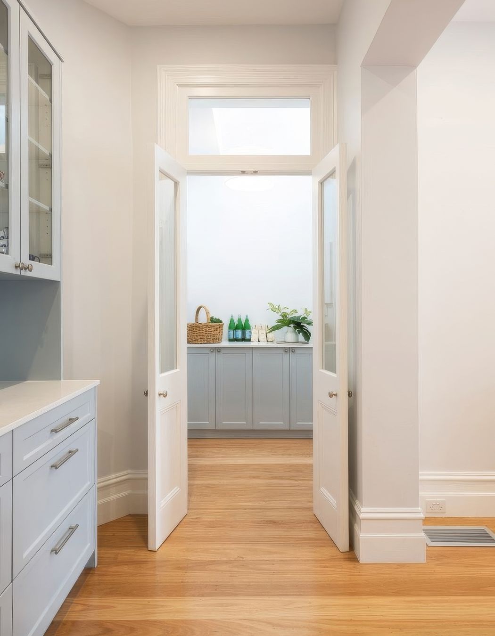
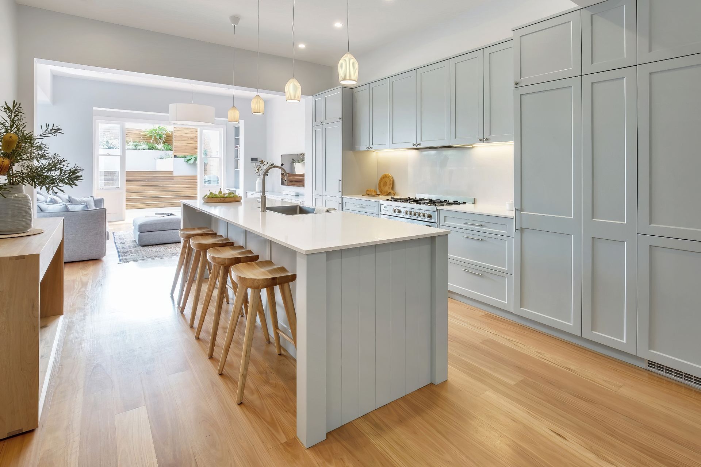
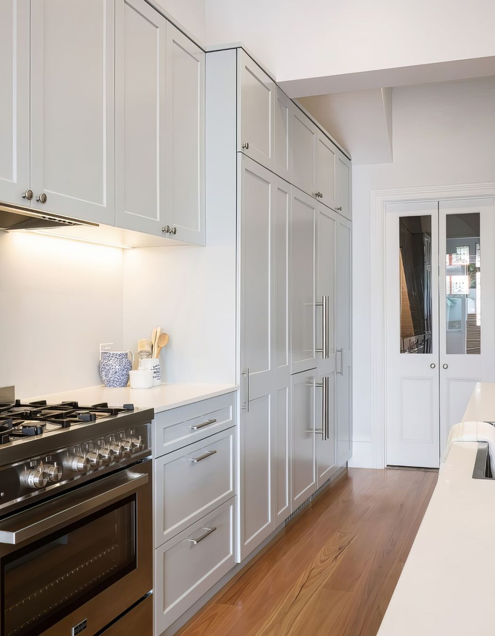
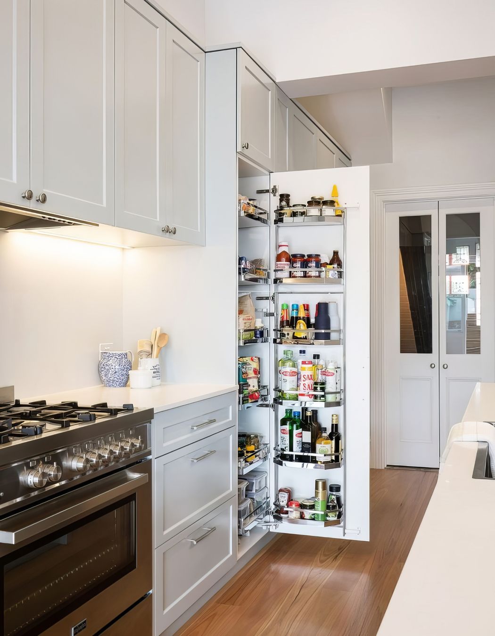
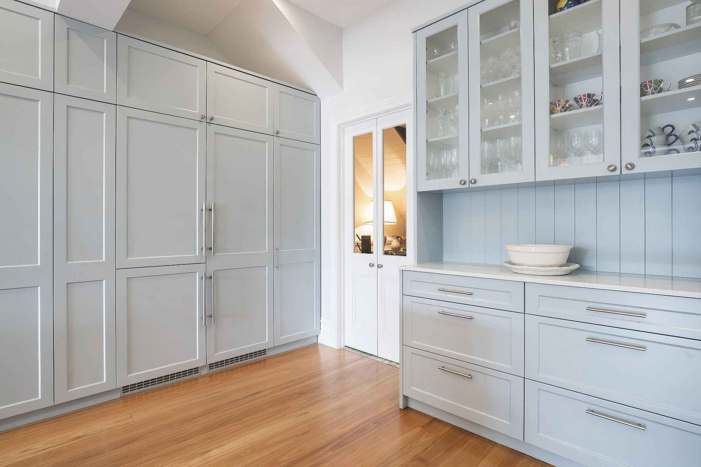
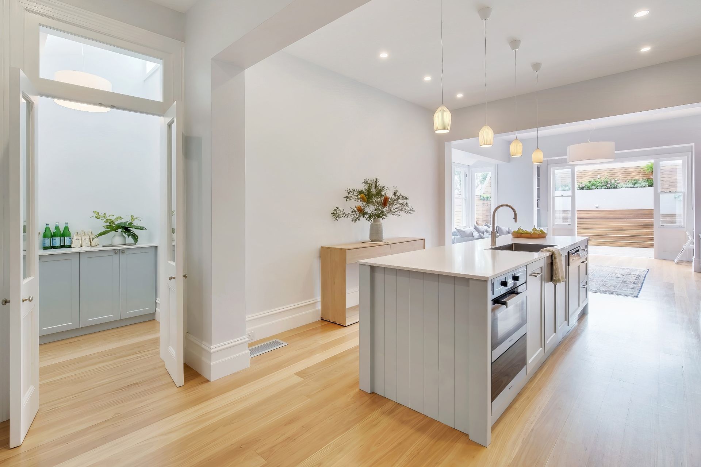
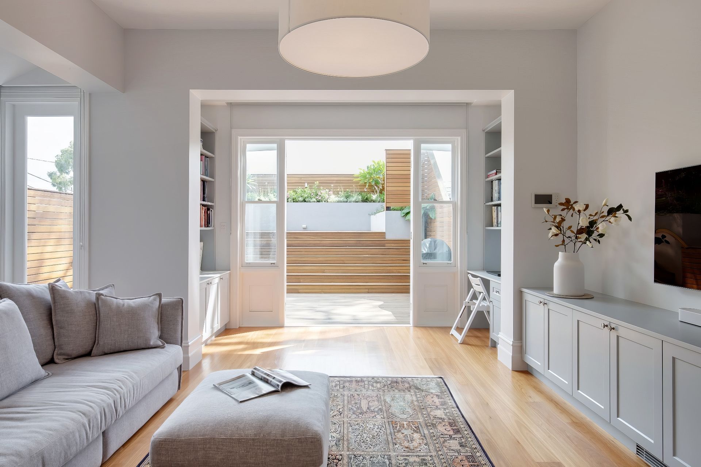
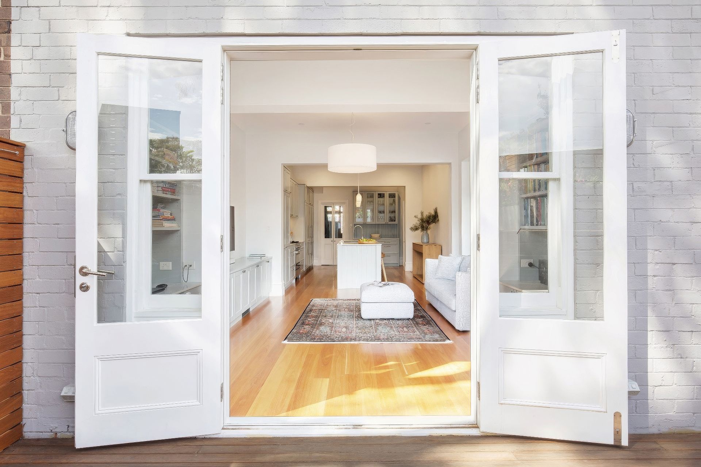
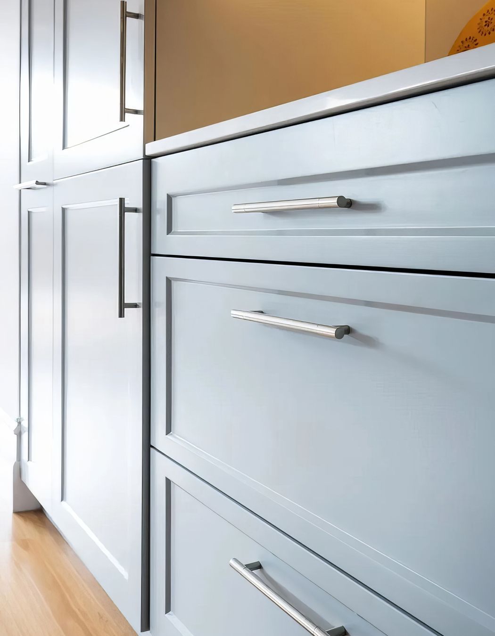
Views and Engagement
Professionals used

Helen Baumann Design. Specialising in kitchen & bathroom renovations, Helen Baumann offers a bespoke personal design service to help you create a beautiful functional home or interior space. With over 25 years of design project experience, Helen is a qualified Interior Designer recognised for her management skills & professionalism.
Founded
2011
Established presence in the industry.
Projects Listed
7
A portfolio of work to explore.
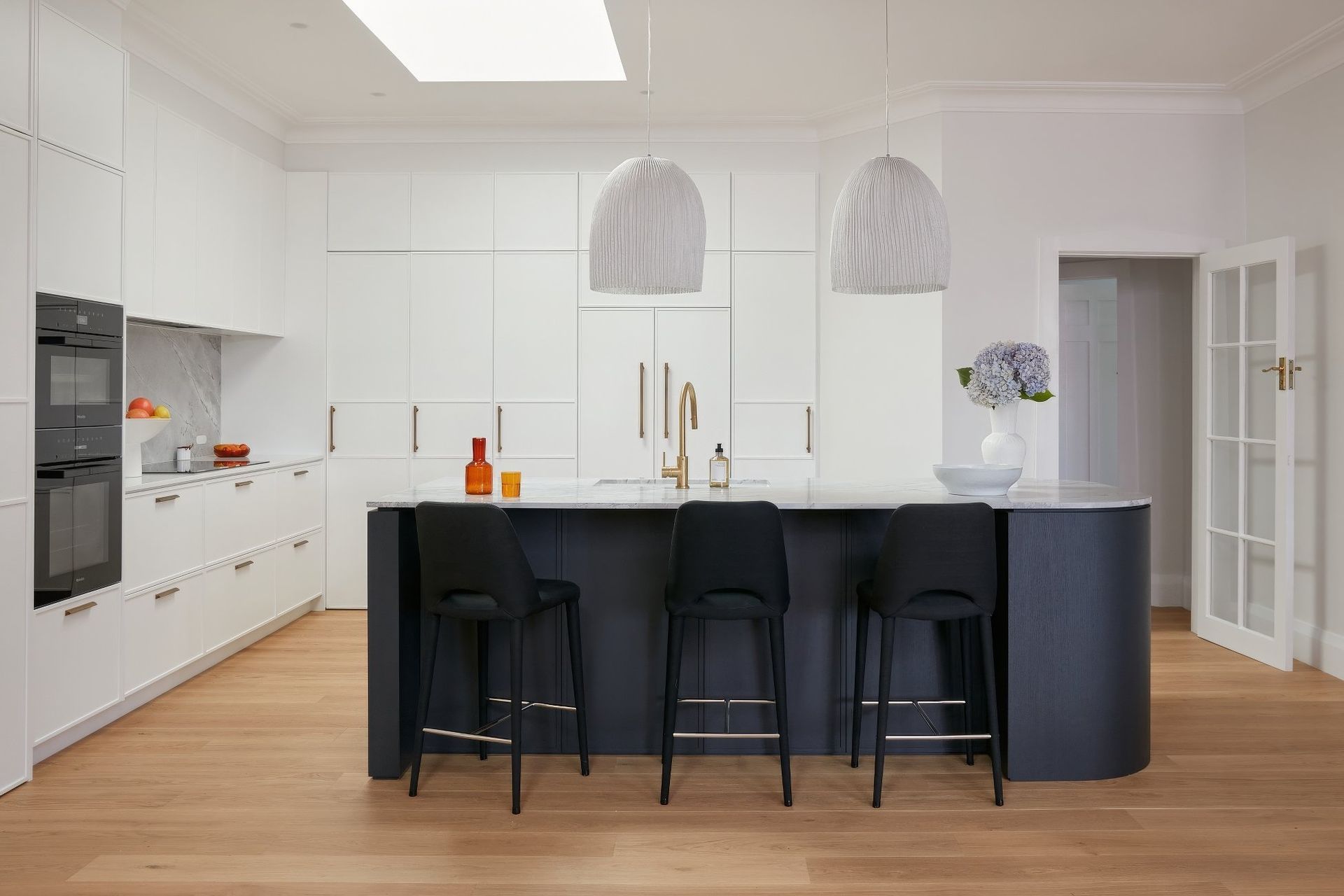
Helen Baumann Design.
Profile
Projects
Contact
Project Portfolio
Other People also viewed
Why ArchiPro?
No more endless searching -
Everything you need, all in one place.Real projects, real experts -
Work with vetted architects, designers, and suppliers.Designed for Australia -
Projects, products, and professionals that meet local standards.From inspiration to reality -
Find your style and connect with the experts behind it.Start your Project
Start you project with a free account to unlock features designed to help you simplify your building project.
Learn MoreBecome a Pro
Showcase your business on ArchiPro and join industry leading brands showcasing their products and expertise.
Learn More