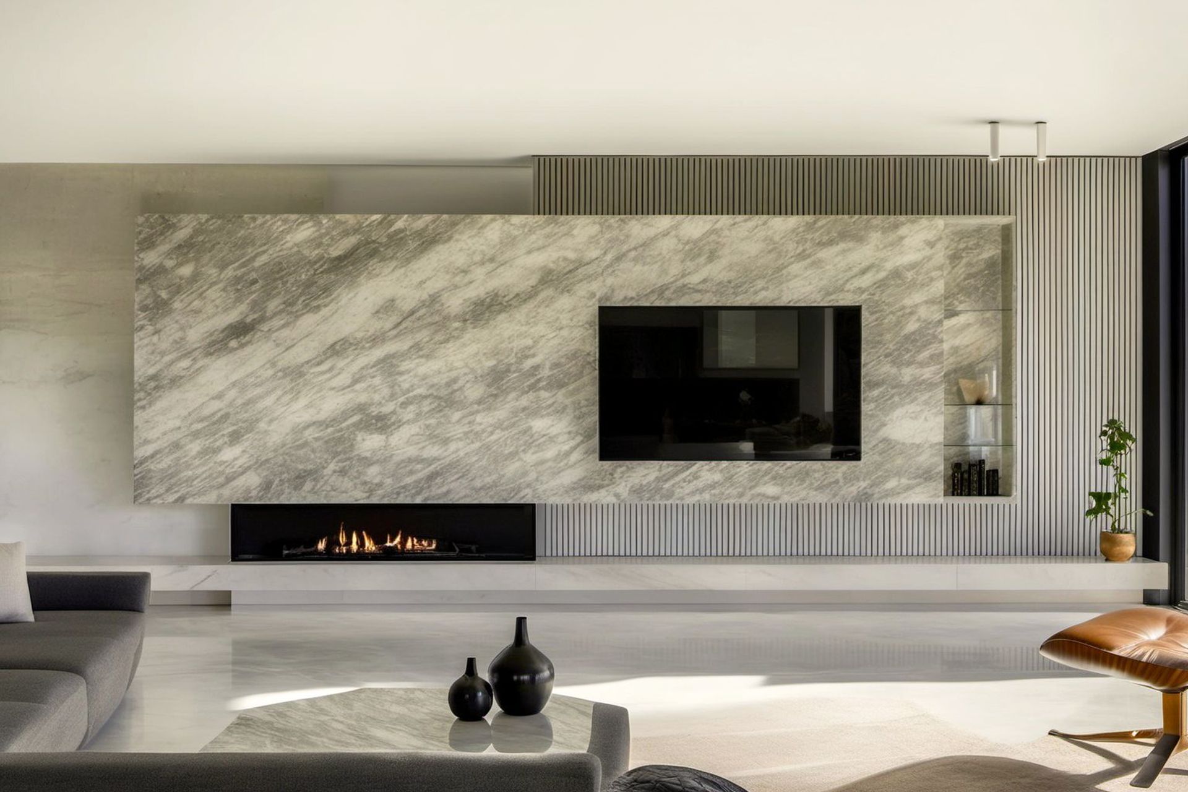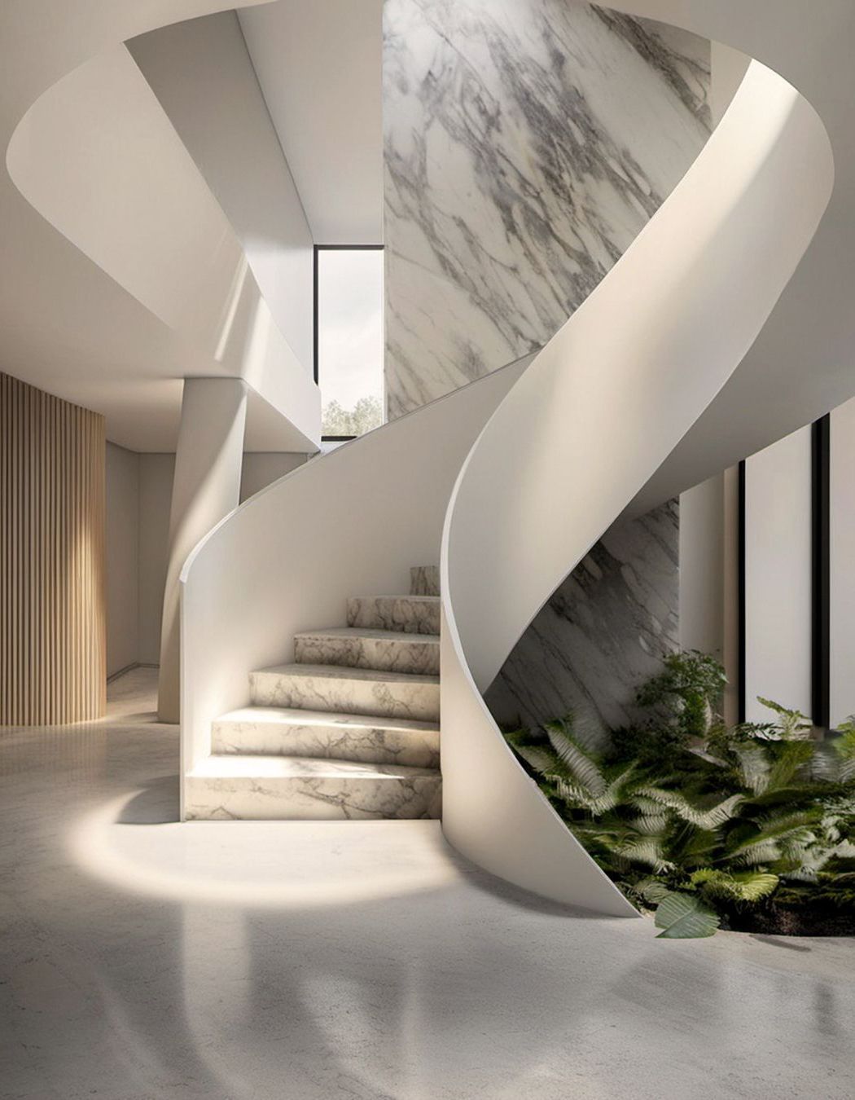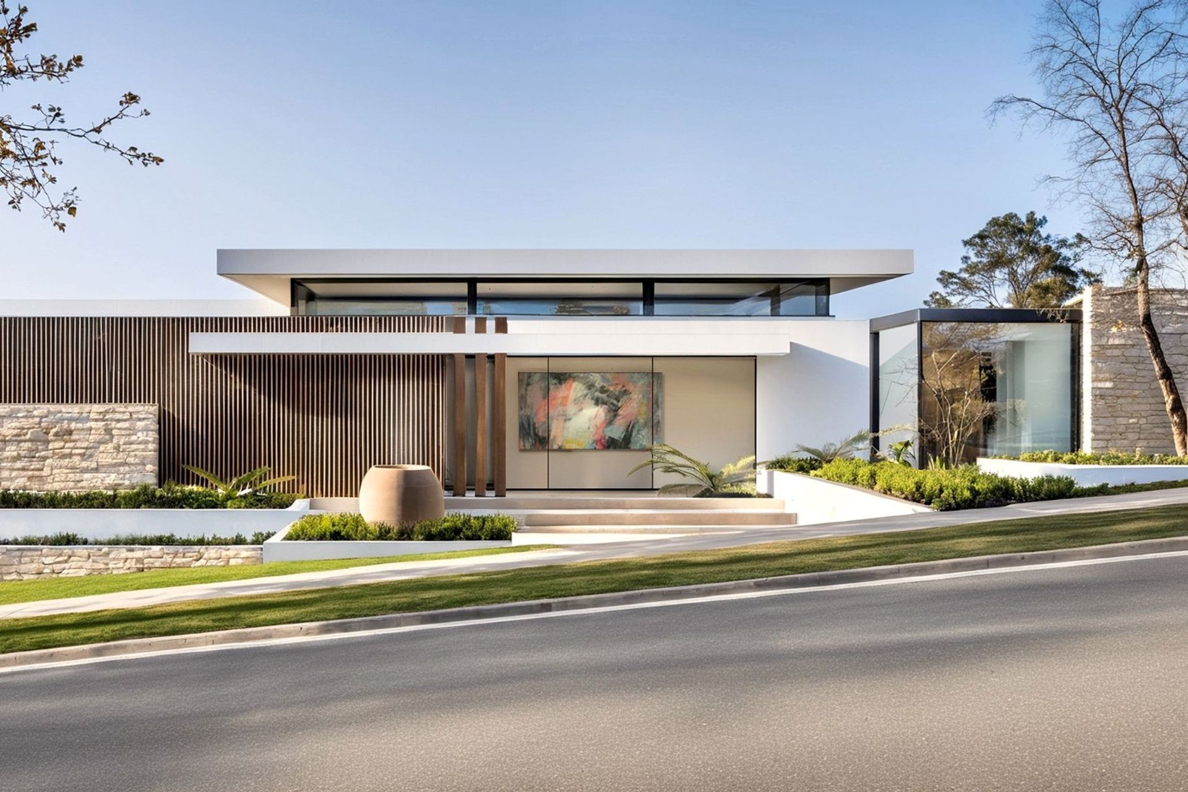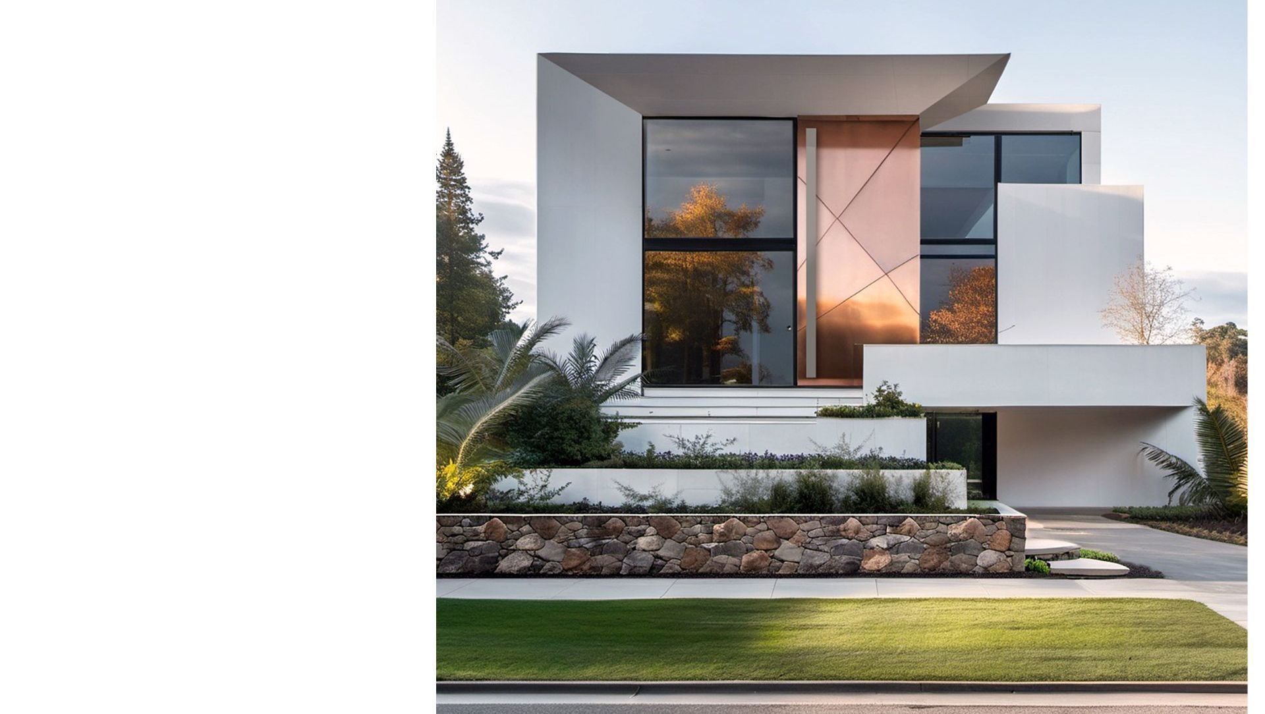About
Dassaraju Residence.
Officer, Victoria
- Title:
- Dassaraju Residence
- Building Designer:
- DCB Design Studio
- Photographers:
- DCB Design Studio
Project Gallery



Views and Engagement
Professionals used

DCB Design Studio. At DCB Design Studio, we provide the full service from concept design and planning approval to construction documentation and administration. We cater for projects throughout Victoria with more than a decade of experience and specialize in bespoke homes and multi-residential developments.
Our aim is to create buildings that are intimately connected to their function and individual context, not predetermined form.
To incorporate natural light, clean and open living spaces with focus on sustainability.
Clients choose DCB Design Studio because we pay attention & we want to be completely immersed in your journey to create your dream home or investment project.
We are known for our sensitive approach and gain immense satisfaction from taking our client's ideas and making them a reality and recognize the importance of accommodating our client's specific needs and preferences.
We believe Innovation is key and with every project we are persistently looking to create something truly unique whether it be through design form, layout, construction method, finishes or technology.
As we are a boutique firm, the personalized service that we offer means you will deal with the same person and develop a mutual working relationship throughout the project.
Regardless if the project is a bespoke home, family holiday house, suburban sanctuary or multi-residential investment development our aim is to always surpass our clients expectations. No project is too big or too small.
Furthermore, our project fees are fixed so there is never any hidden surprises.
Year Joined
2024
Established presence on ArchiPro.
Projects Listed
11
A portfolio of work to explore.

DCB Design Studio.
Profile
Projects
Contact
Other People also viewed
Why ArchiPro?
No more endless searching -
Everything you need, all in one place.Real projects, real experts -
Work with vetted architects, designers, and suppliers.Designed for Australia -
Projects, products, and professionals that meet local standards.From inspiration to reality -
Find your style and connect with the experts behind it.Start your Project
Start you project with a free account to unlock features designed to help you simplify your building project.
Learn MoreBecome a Pro
Showcase your business on ArchiPro and join industry leading brands showcasing their products and expertise.
Learn More
















