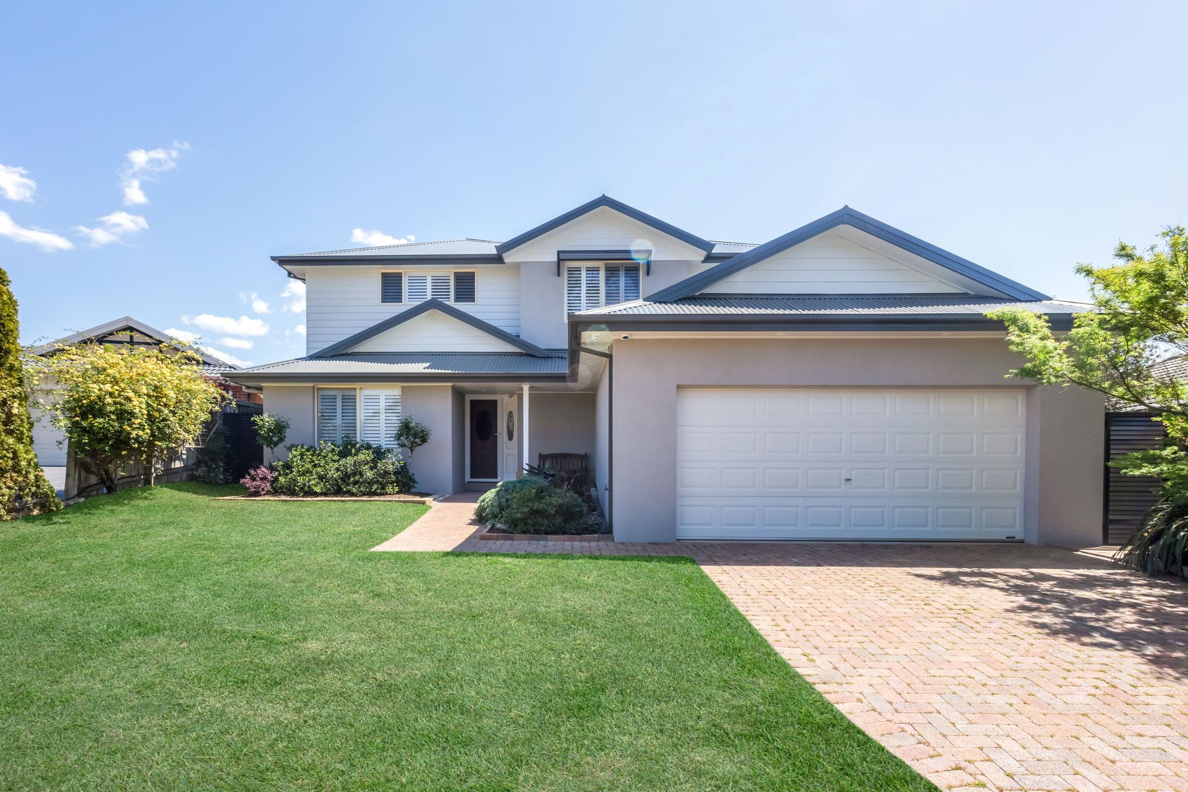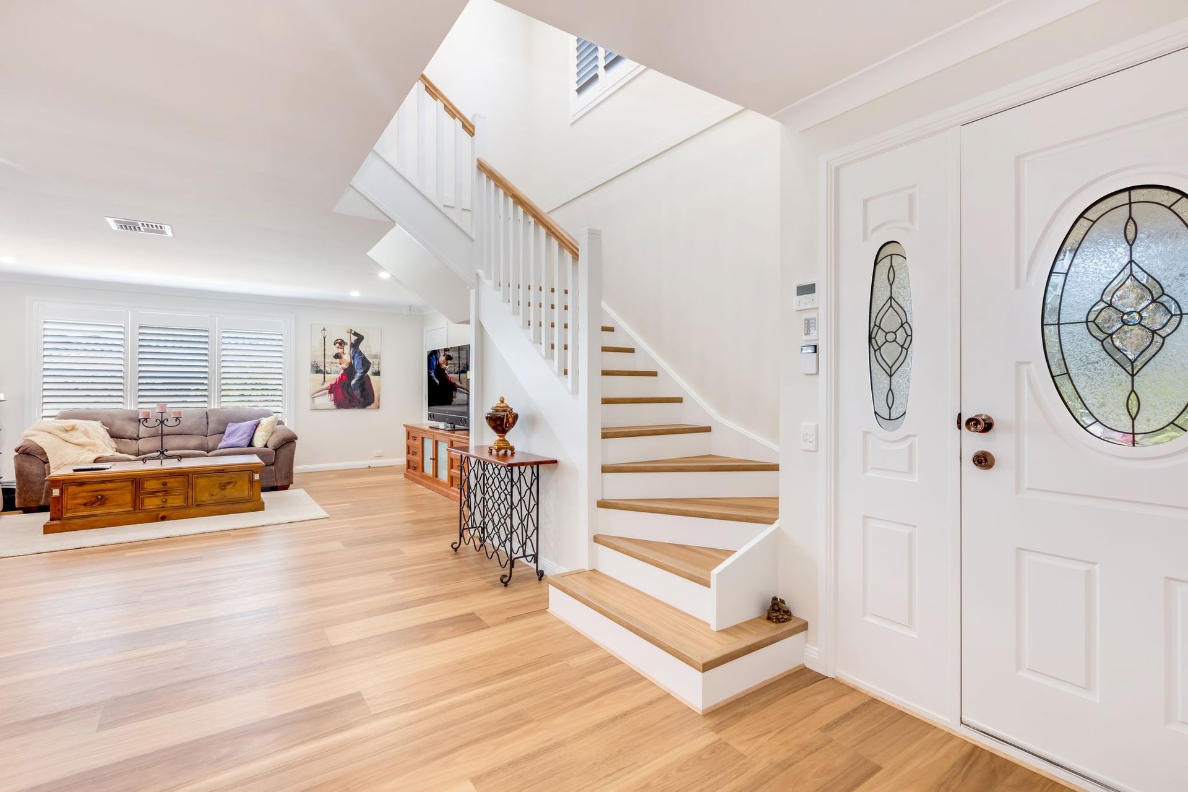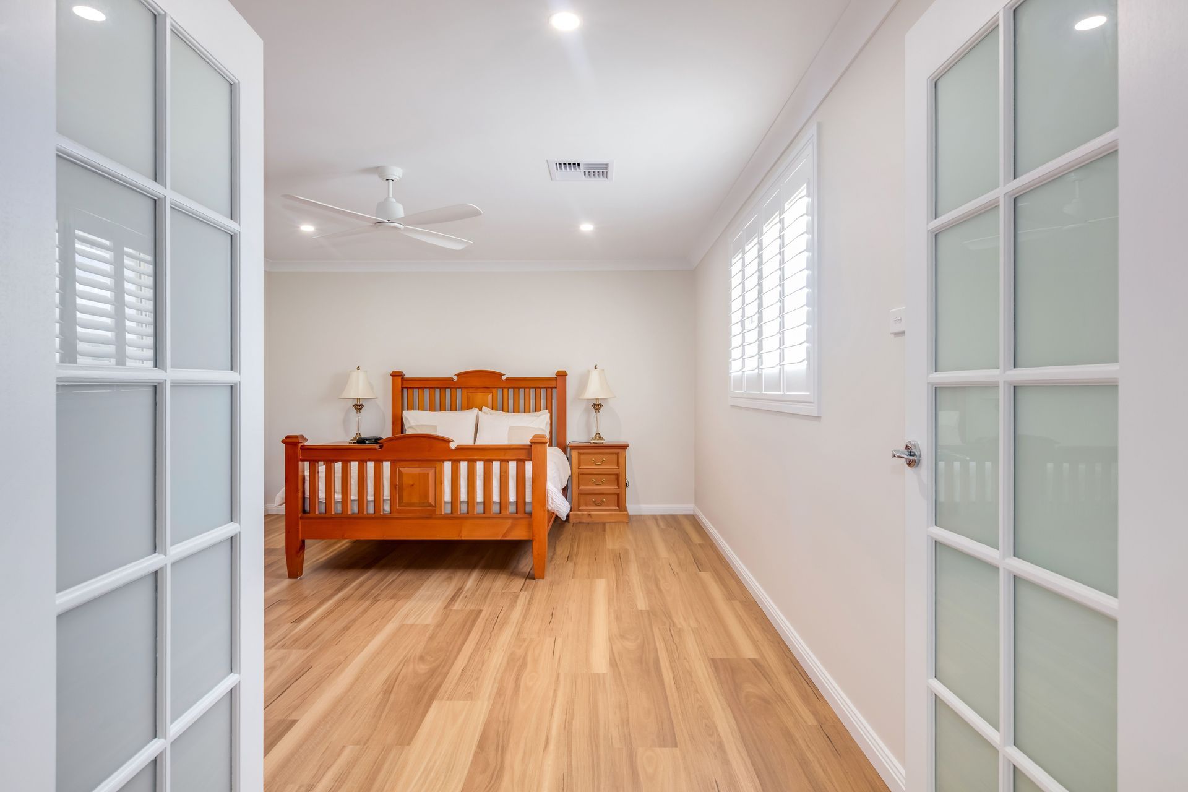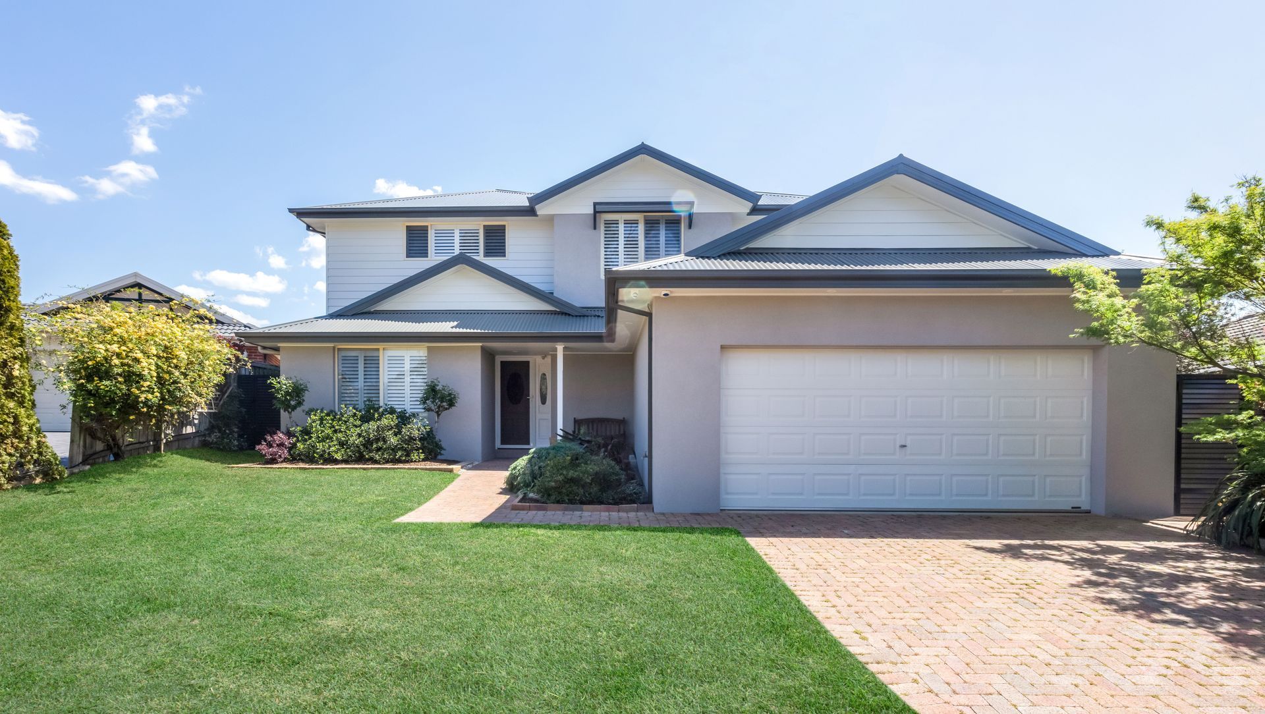About
David Place.
ArchiPro Project Summary - A stunning transformation of a 1990s build into a spacious, light-filled three-bedroom home, featuring an open-plan design, upgraded façade, and efficient renovation completed in just 16 weeks.
- Title:
- David Place
- Builder:
- Spannenberg & Son
- Category:
- Residential/
- Renovations and Extensions
Project Gallery








Views and Engagement
Professionals used

Spannenberg & Son. As one of the longest-running construction companies in Sydney, Spannenberg & Son has become synonymous with quality and service across the Campbelltown and Macarthur areas, right through to Sydney’s North Shore and Northern Beaches.
Our outstanding team of trades, led by Principal, Ben Spannenberg, create home extensions, first floor additions, ground floor additions, outdoor living areas, internal renovations, pergolas, decks and awnings, all with a comprehensive design service that works to your specific budget.
"The secret to our years of success is personalised service and consistent quality, using only the best materials and tradesmen." - Ben Spannenberg.
Spannenberg and Son know the specific challenges that come with doing home extensions and renovations.
Founded
1971
Established presence in the industry.
Projects Listed
14
A portfolio of work to explore.

Spannenberg & Son.
Profile
Projects
Contact
Other People also viewed
Why ArchiPro?
No more endless searching -
Everything you need, all in one place.Real projects, real experts -
Work with vetted architects, designers, and suppliers.Designed for Australia -
Projects, products, and professionals that meet local standards.From inspiration to reality -
Find your style and connect with the experts behind it.Start your Project
Start you project with a free account to unlock features designed to help you simplify your building project.
Learn MoreBecome a Pro
Showcase your business on ArchiPro and join industry leading brands showcasing their products and expertise.
Learn More
















