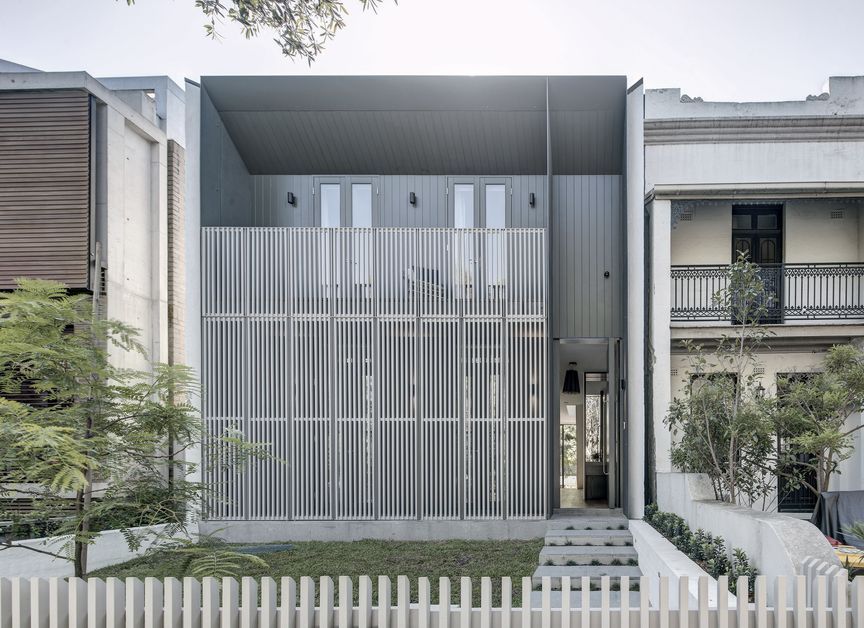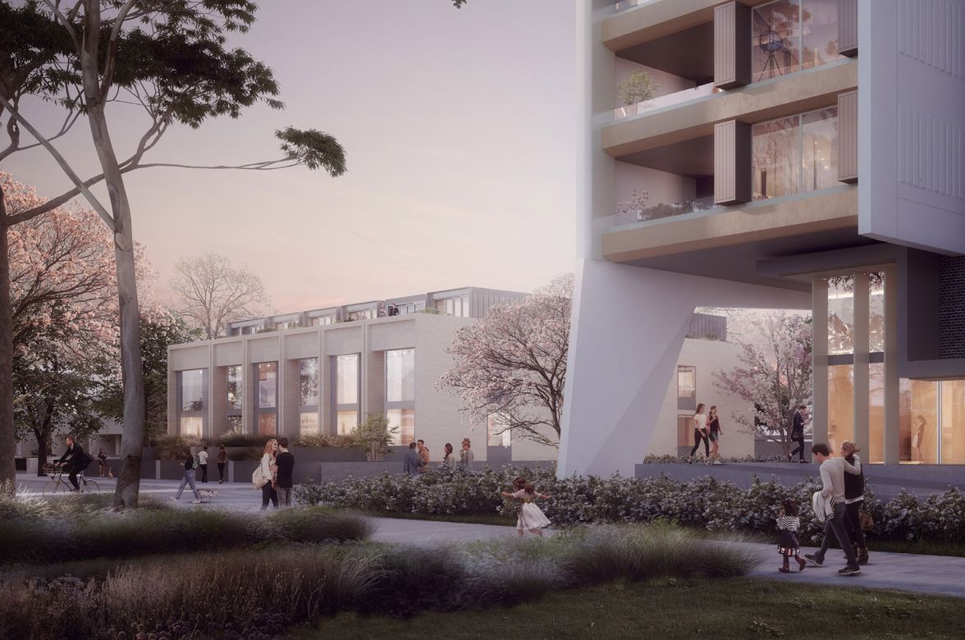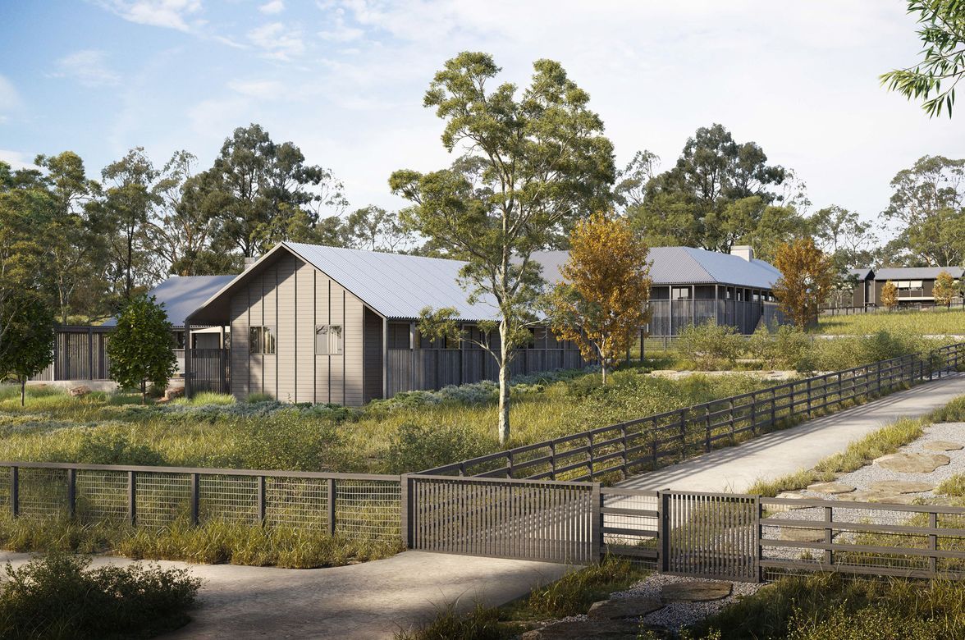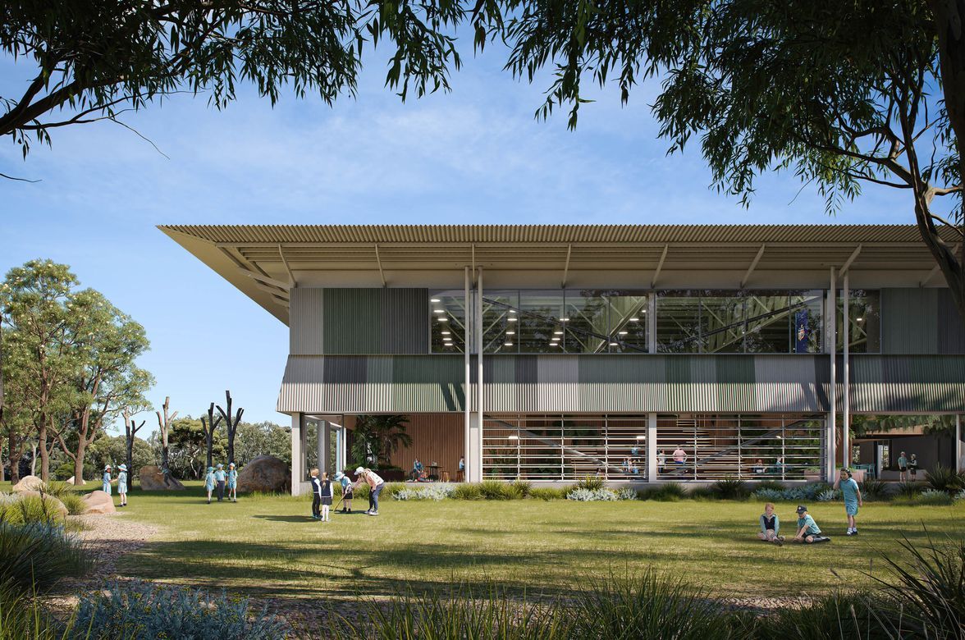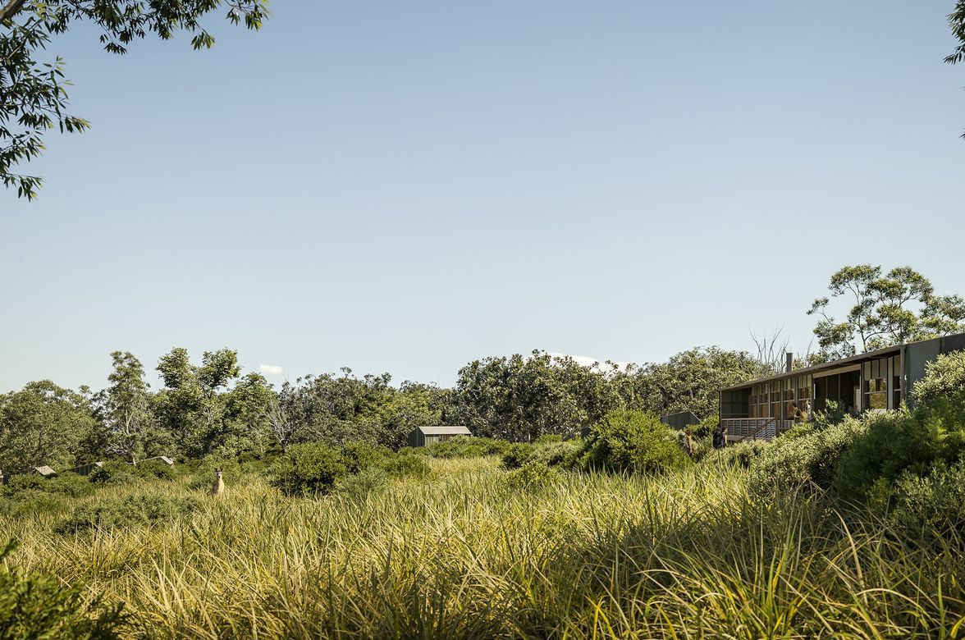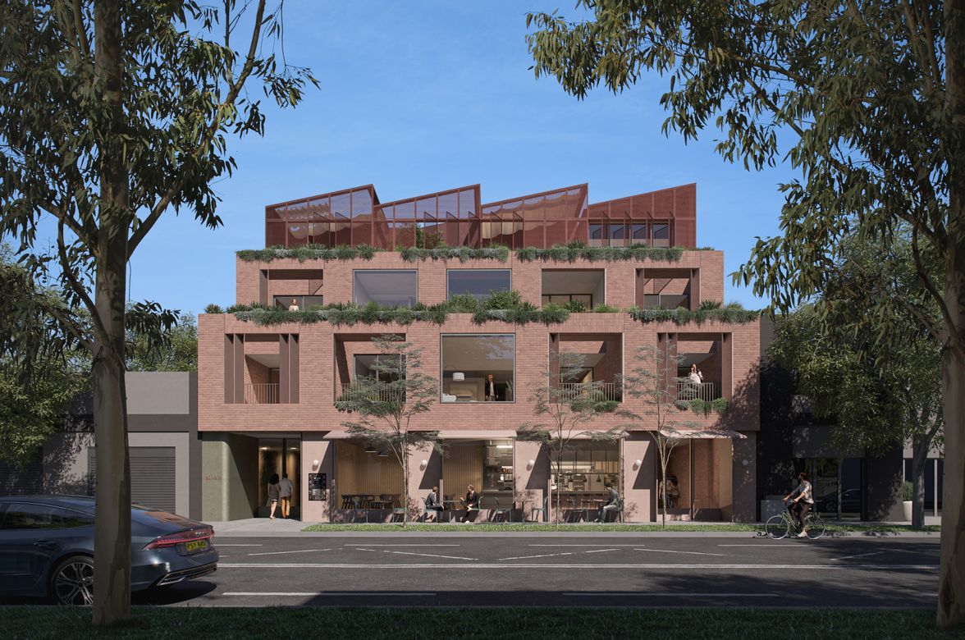About
Elizabeth Street.
ArchiPro Project Summary - Refurbishment of a commercial building in Redfern, featuring a striking steel plate façade and innovative creative spaces, completed in 2018 for Varga Brothers, with a project value of $8M and a total area of 3,200 sq.m plus basement.
- Title:
- Elizabeth Street
- Architect:
- Architecture AND
- Category:
- Commercial/
- Office
- Completed:
- 2018
- Client:
- Varga Brothers
Project Gallery
By retaining the existing window grid and structural wall, the project minimise material wastage. The implementation of energy efficient water, lighting and the provision of a substantial end of trip facility underpinned the sustainability objectives of the project, achieving a 5 star Nabers rating.



Views and Engagement
Professionals used

Architecture AND. Architecture that's second to nature AND design thinking to make cities work. Working across a breadth of natural and urban settings, our projects are materially rich and geometrically precise, with a deep sense of care underpinning all that we do.
Year Joined
2024
Established presence on ArchiPro.
Projects Listed
34
A portfolio of work to explore.
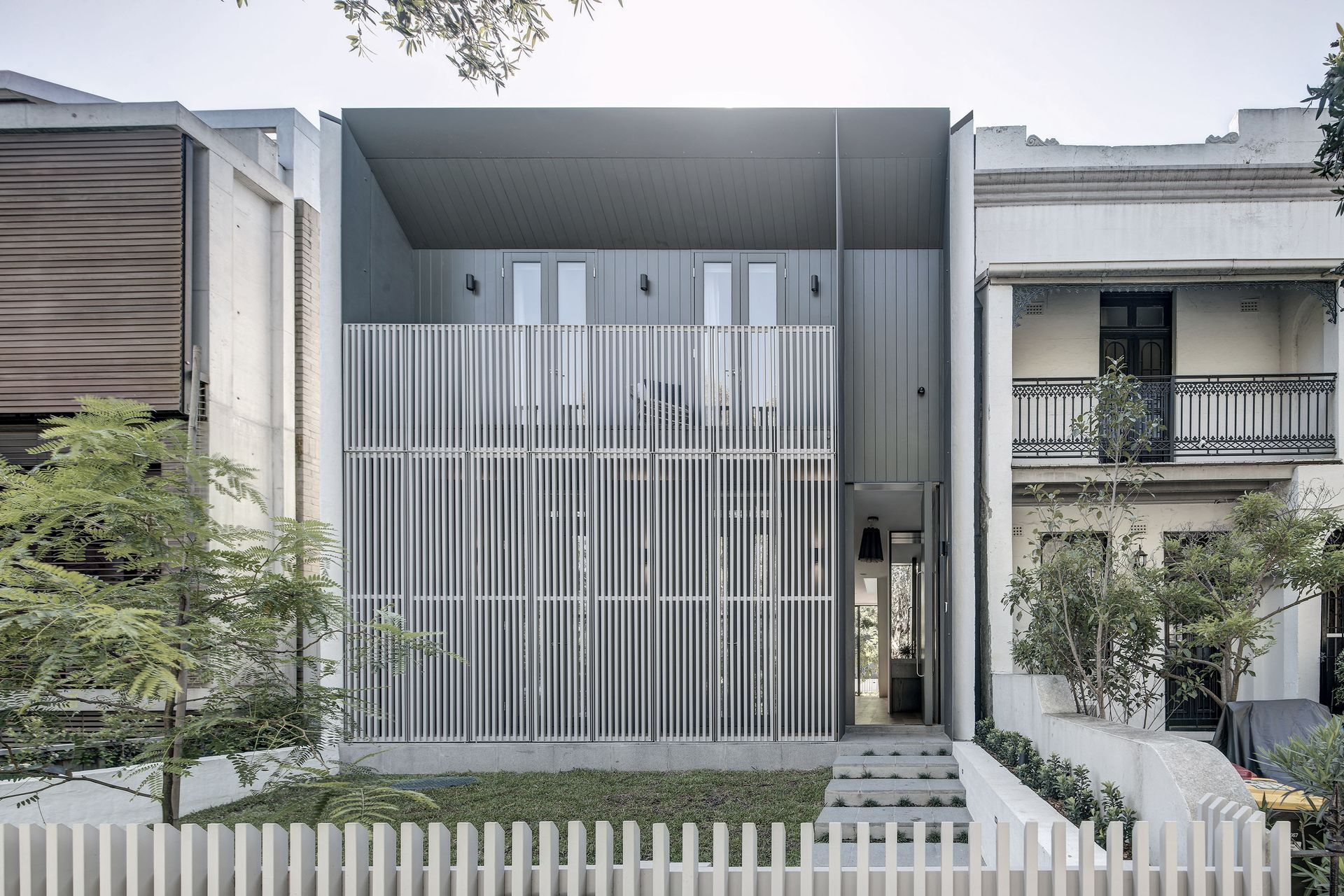
Architecture AND.
Profile
Projects
Contact
Project Portfolio
Other People also viewed
Why ArchiPro?
No more endless searching -
Everything you need, all in one place.Real projects, real experts -
Work with vetted architects, designers, and suppliers.Designed for Australia -
Projects, products, and professionals that meet local standards.From inspiration to reality -
Find your style and connect with the experts behind it.Start your Project
Start you project with a free account to unlock features designed to help you simplify your building project.
Learn MoreBecome a Pro
Showcase your business on ArchiPro and join industry leading brands showcasing their products and expertise.
Learn More
