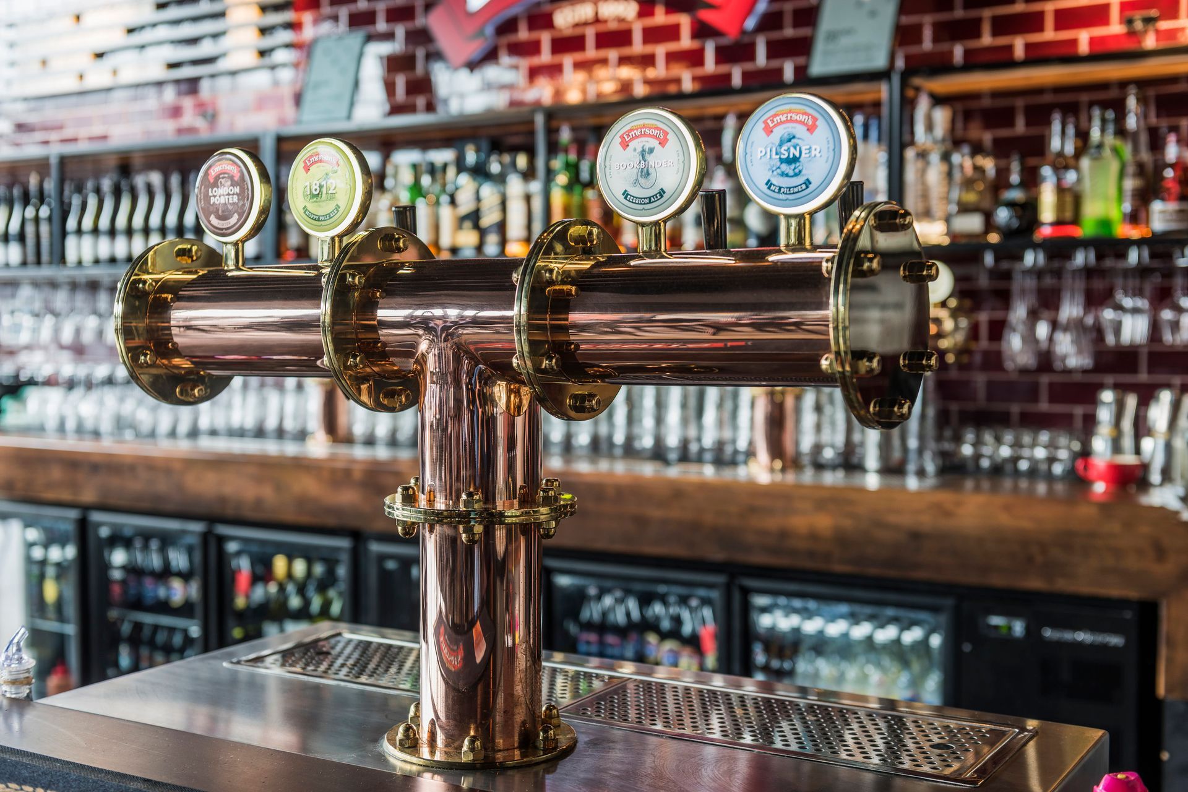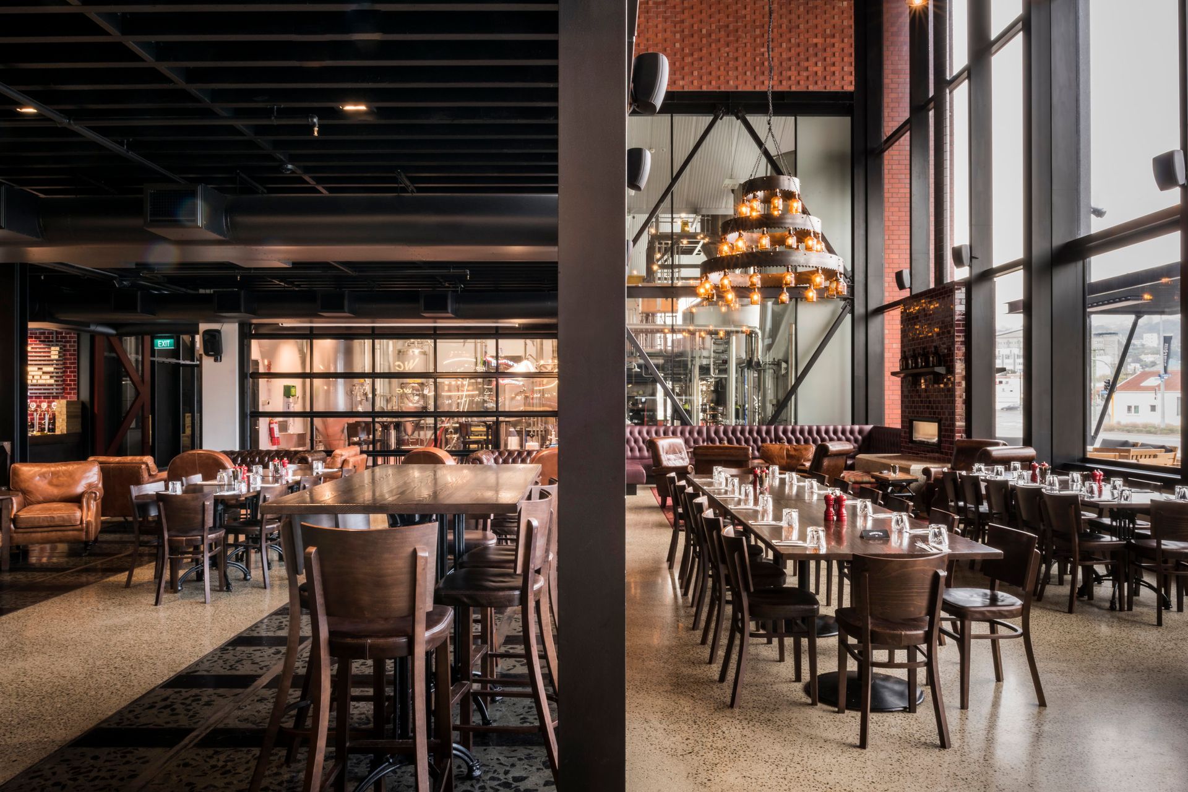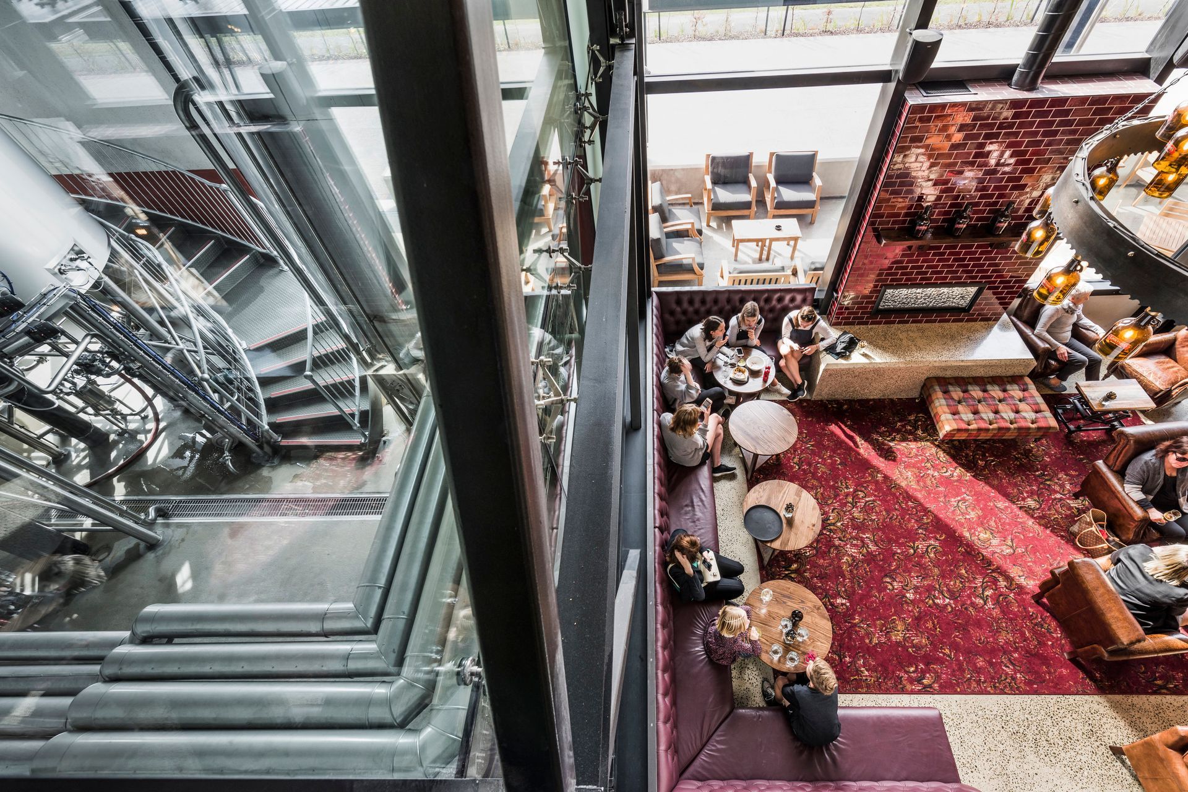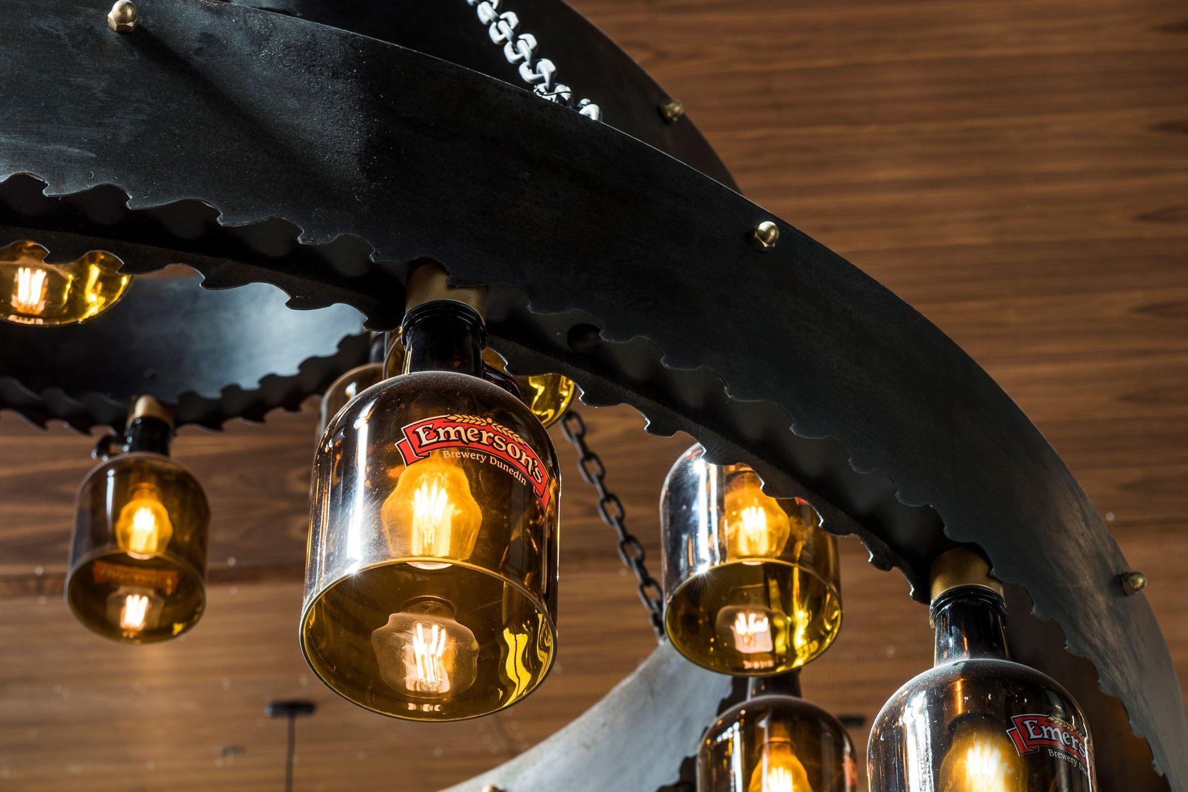The new home of Emerson’s brewing company delivers an inviting hospitality space which offers strong commercial benefits.
Established by Richard Emerson in his garage in 1992, Emerson’s Brewery Company is one of the pioneers of the craft brewing industry. It is renowned for a commitment to excellence in delivering craft beer at its very best.
The company’s new hospitality venture, Emerson’s Taproom, forms one part of a flagship Emerson’s Brewery on the site of an old railway yard. Located in Anzac Ave, Dunedin, the overall building design was managed by Beca. The building also includes the Emerson’s head office (on a mezzanine level above the Taproom), as well as the main brew house, bottling facility and loading area.
Ignite’s specialist retail and hospitality team collaborated closely with Beca to ensure the Taproom was positioned at the building’s heart. From the exterior, triple-height cathedral glazing and the gabled roof design showcases the Taproom as the heroic space and provides contrast to the building’s red-brick exterior cladding.
DESIGN
The Taproom comprises an open-plan bar and dining area, cellar door, pilot brewery and tasting area, and an outdoor area.
Ignite’s design was guided by several key objectives – authentically bringing to life a visual representation of the Emerson’s brand; reflecting Richard Emerson’s passion for the 1950’s railway era and traditional English pubs; providing a unique customer experience and education about the craft brewing process; and delivering an inviting hospitality space which offers strong commercial benefits.
In the test brewery and tasting area the design team have fully immersed patrons in the brewing process. At one end is a 1,200-litre capacity pilot brewery, used by Richard Emerson and his brewing team to develop special editions and test batches.
Full-height glazing encases the brew house to ensure it takes pride of place in the space. Although separate to the Taproom, the use of glazed walls ensures that patrons can easily watch the brewing process from the comfort of their seats.
A retractable steel and glazed ‘garage door’ references the brand’s humble beginnings, while allowing patrons to see the master brewers at work. The door’s concertina opening also provides the practical benefit of incorporating the tasting area into the main hospitality area, to provide additional seating.
The bar brings together the various design elements of the Taproom, by featuring a re-purposed railway track, brass panelling and a glazed oxblood red butcher-block tiled feature wall. Located at the head of the Taproom it sits in an altar-type position and has a direct dialogue with the tasting area at the opposite end of the room.
The exterior courtyard allows seating for approximately 70 patrons and faces Anzac Ave. Its boundary is defined by a low concrete upstand, which extends around the wider building’s frontage. A fixed louvre roof embedded with radiant heating, and a double-sided fireplace, allow for year-round use, and the gabled roofline is extended to provide solar shading over the interior.
MATERIAL DETAILS
Fixtures are predominantly New Zealand made or sourced, providing an authentic experience which reflects the Emerson’s brand values of passion, integrity, honesty and inclusivity.
Two sets of steel rails, interspersed with timber railway sleepers, are embedded in the polished concrete floor to create rail ‘tracks’. These start at the tasting room and run the length of the room to connect with the bar area.
Brass-studded oversized leather armchairs, couches and booths provide a variety of comfortable seating areas, while also evoking the feel of an old English pub. These hard-wearing, easy-clean fabrics are practical in their selection, as well as adding a sense of history and solidity.
Bespoke fittings, developed by Unique Creative, help embody the design vision. Booth seating uses reclaimed dark timber railway sleepers; while a chandelier features tiers made from old saw blades and LED lights encased by Emerson’s flagon lightshades.
The bar and cellar door use traditional wood block lettered signage (another nod to the 1950’s railway era) to detail product and menu options. The bar also features two steel-framed light features above it, which take inspiration from traditional pool hall lighting.
OTHER FEATURES
A subtle ‘tartan wall’ provides a fitting reference to both Richard Emerson’s and Dunedin’s Scottish ancestry. The tartan pattern is created by the positioning of the timber framing, which is juxtaposed with brass panels, maroon-coloured and clear glazed windows. The glazing allows patrons to look into the neighbouring bottling plant.
Ceiling ducting is exposed to emphasise the honest, industrial feel of the design. Dark timber joists add texture, and these are interspersed with acoustic panels to ensure a comfortable experience for patrons.





































