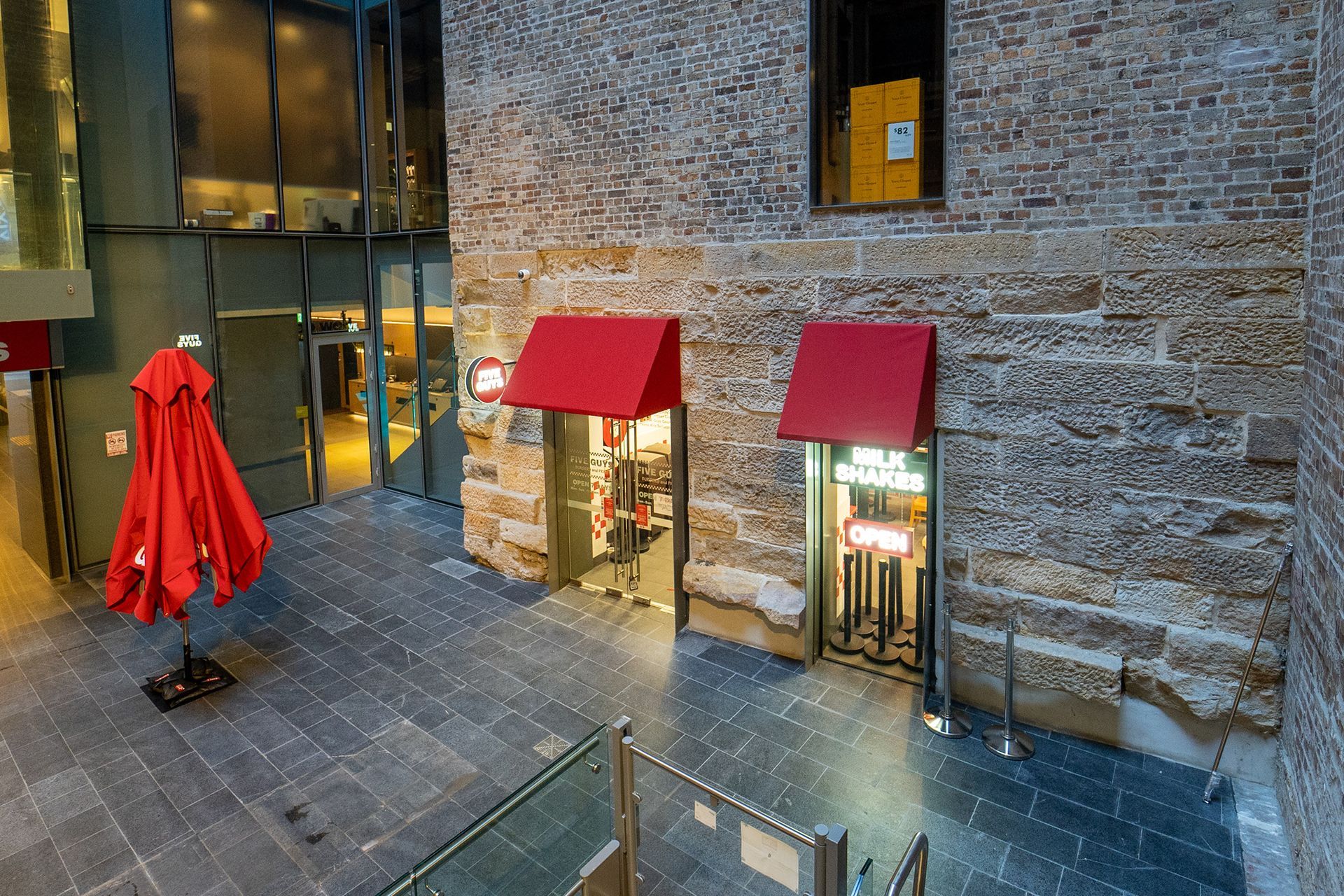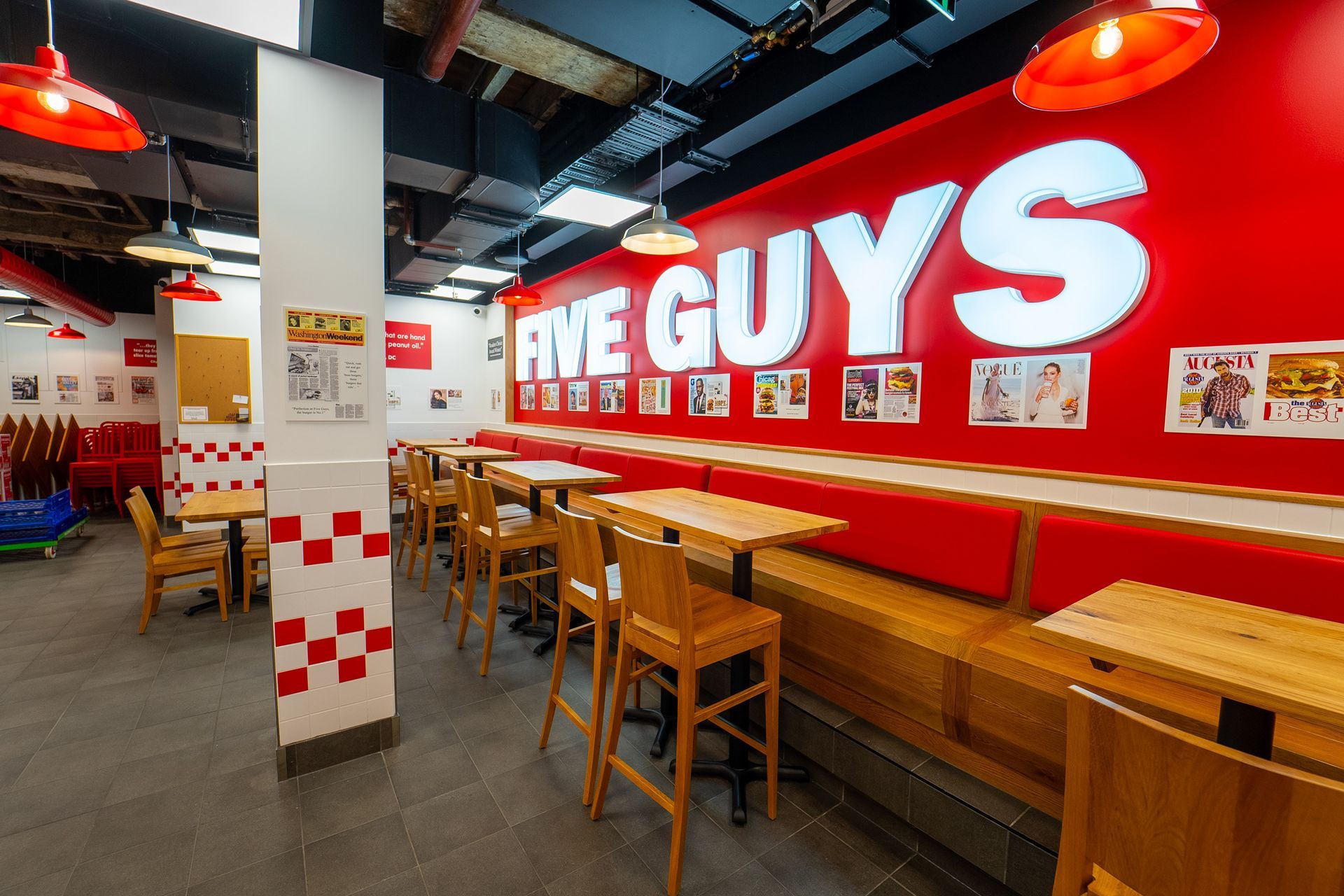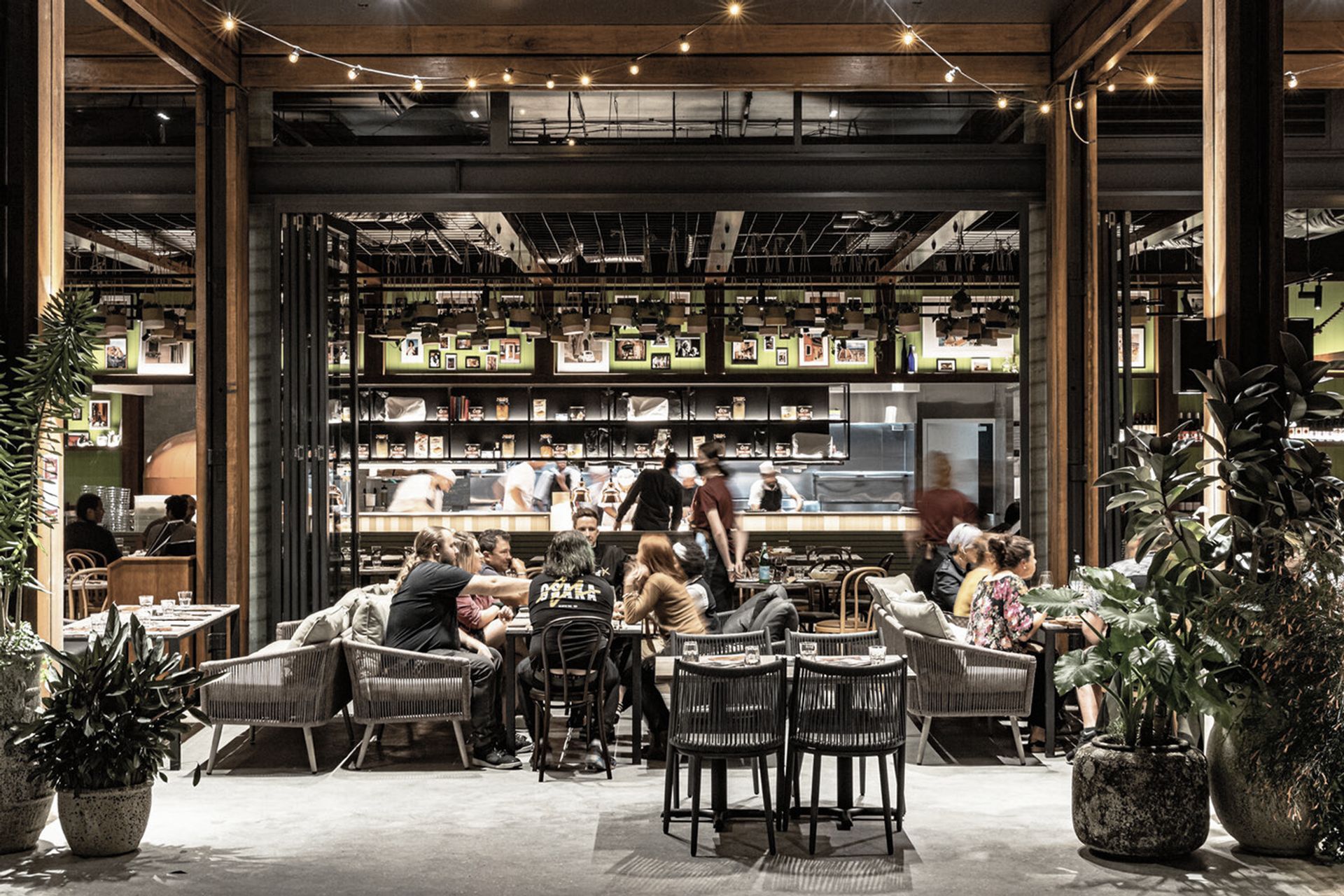Five Guys George Street.
ArchiPro Project Summary - Five Guys, George Street, Sydney: A 330sqm quick service restaurant designed for Five Guys Int and Seagrass Boutique Hospitality Group, completed in 2022, featuring a collaborative effort from various skilled contractors to create a vibrant dining experience.
- Title:
- Five Guys, George Street, Sydney
- Interior Designer:
- COOOP
- Category:
- Commercial/
- Hospitality
- Completed:
- 2022
- Client:
- Five Guys Int and Seagrass Boutique Hospitality Group
- Photographers:
- Pixflix Productions


The Five Guys Story
Five Guys is a family run burgers and fries joint offering a craveable menu made from scratch. Five Guys has been a Washington, D.C. area favourite since 1986 when Jerry and Janie Murrell offered sage advice to three of the Murrell brothers: “Start a business or go to college.” The business route won and the Murrells opened a carry-out burger joint in Arlington, Virginia. Under the guidance of Jerry and Janie, the little burger joint quickly developed a cult-like following.

During the 1980s and 1990s, the Murrells perfected their simple concept. Five Guys became “the place” to get a fresh, juicy burger with all the toppings you could stuff between two fresh-baked buns. Two more brothers joined the team and as the family grew, so did the business. Early in 2003, Jerry and Janie, together with the “Five Guys”, began offering franchise opportunities. In just under 18 months, more than 300 units had been sold.


Now, decades after Five Guys first opened and redefined the burger landscape, it lands in Penrith. But don’t expect anything too flashy inside – that’s all part of the appeal. “From the beginning, we wanted our customers to know that we put all our money into the food. That’s why the décor is so simple; only red and white tiles. We don’t spend money on décor, or guys in chicken suits,” Chad Murrell said.


Chad Murrell said “From the beginning, we wanted our customers to know that we put all our money into the food. That’s why the décor is so simple; only red and white tiles. We don’t spend money on décor, or guys in chicken suits. We’ll go overboard on food. “By maintaining a simple ethos, coupled with highest quality ingredients, we continue to follow through on the vision since 1986.”
What started as a family run burgers and fries restaurant in 1986 is now a global franchise with sites across North America, Europe, the Middle East and Asia. The Murrell brothers who founded the business has a no freezer, no microwave policy – all burgers and fries are made fresh every day.Lean mean patties are made every day on site, while the bread is baked fresh five days a week in a locally contracted bakery.
Robby Andronikos, brand manager of Five Guys Australia, said “It’s been an incredibly fun journey to bring the Five Guys opening to this point. A massive team effort from Five Guys, Seagrass BHG and the multiple Australian producers and businesses working in partnership to launch this brand with the exacting standards required. “I’m excited to finally be able to open the doors to our first store in Penrith with many more Australian restaurants on the horizon already planned.”



Robby Andronikos, brand manager of Five Guys Australia, said “It’s been an incredibly fun journey to bring the Five Guys opening to this point. A massive team effort from Five Guys, Seagrass BHG and the multiple Australian producers and businesses working in partnership to launch this brand with the exacting standards required. “I’m excited to finally be able to open the doors to our first store in Penrith with many more Australian restaurants on the horizon already planned.”


FIVE GUYS 383 George Street Sydney Australia concept images by Design Partnership Australia.


The Location's History
Spiden House is one of two heritage listed buildings on the site that was part of a redevelopment completed in 2018 and included the amalgamation of four separate properties accommodating retail, commercial and residential uses. The amalgamated site has frontage to York Street to the west and connection to George Street through a public pedestrian link that utilises the former cartway in Carlton House. The original buildings fronting George Street have been demolished and replaced with a new building that abuts and connects with Spiden House and Carlton House.
The site is an amalgamation of formerly four separate buildings that have been integrated as part of a recent redevelopment (see below). Spiden House and Carlton House have frontage to York Street to the west and the back of 383 George Street to the east. York and George Street are connected by a public pedestrian link between the new development at 383 George Street and the two heritage listed buildings (Spiden House and Carlton House) that utilises the former cartway and courtyard to the rear of Carlton House. The former two buildings fronting George Street have been demolished and replaced with the new podium building that connects with the remaining two heritage buildings on York Street. A new residential tower is located over the top of the new George Street building and partially over the rear of Spiden House. As seen from York Street, both Spiden House and Carlton House retain their own identity and appearance as separate buildings. The subject fit-out is located in the basement of Spiden House and it is only accessible from the rear of the building in the courtyard.
Spiden House
Spiden House (formerly known as Hardwicke House), is a 7 storey plus basement warehouse building built in Victorian Free Classical style. The building is located in the York Street warehouse precinct and adjacent to two other warehouse buildings of similar height including Carlton House (36-44 York Street) to the north and York House (50-54 York Street) to the south.
York Street elevation (Spiden House)
Spiden House has had two major phases of alterations and additions. The first was in 1911 to extend the building by three levels and to lower the basement by 1m (designed by Joseland & Vernon), and the second in 1935 (Ross & Rowe) for reconstruction following a fire. Although the original architect has not been identified, the association with prominent Sydney architects around the early part of the twentieth century is significant. The elevation of Spiden House reads as an important expression of expansion of Sydney including the boom following the gold rushes of the 1870s and 1880s and the need for warehousing, and in 1911 owing to the growing prosperity and commercial wealth at the time and requirements for warehousing activities. The other major change has been internal modifications during the 1980s following the growing need for office accommodation in the city; however, these latter changes can in most cases be considered intrusive. The lower three levels of the façade as well as the parapet (even though altered) are attributable to early 1880s work. The façade above the third level is 1911 and represents the additions by Joseland & Vernon. The whole facade above first floor level is singularly intact from the 1911 additions except for replacement of window joinery. This elevation is expressed in a unified classical architectural language, with its various components contributing to a singular architectural idea. The alteration work made above the ground floor openings to accommodate the addition of an awning in the 1960s (since removed) is unfortunate, however this does not greatly diminish the overall significance of the York Street façade.
Basement (Spiden House)
The basement level of Spiden House was altered with longer posts in 1911 when the floors were lowered (work to lower the basement level floors are shown on the 1911 drawings). Sections of sandstone block wall construction exist along the southern party wall, central dividing wall and eastern wall, all underpinned by 1911 brickwork. […] The north basement retains all but one of its 1911 timber posts on the inner row while the entire outer row of posts was removed in 1963. The southern half has some of the timber posts replaced with steel.

Founded
Projects Listed

COOOP.
Other People also viewed
Why ArchiPro?
No more endless searching -
Everything you need, all in one place.Real projects, real experts -
Work with vetted architects, designers, and suppliers.Designed for Australia -
Projects, products, and professionals that meet local standards.From inspiration to reality -
Find your style and connect with the experts behind it.Start your Project
Start you project with a free account to unlock features designed to help you simplify your building project.
Learn MoreBecome a Pro
Showcase your business on ArchiPro and join industry leading brands showcasing their products and expertise.
Learn More







