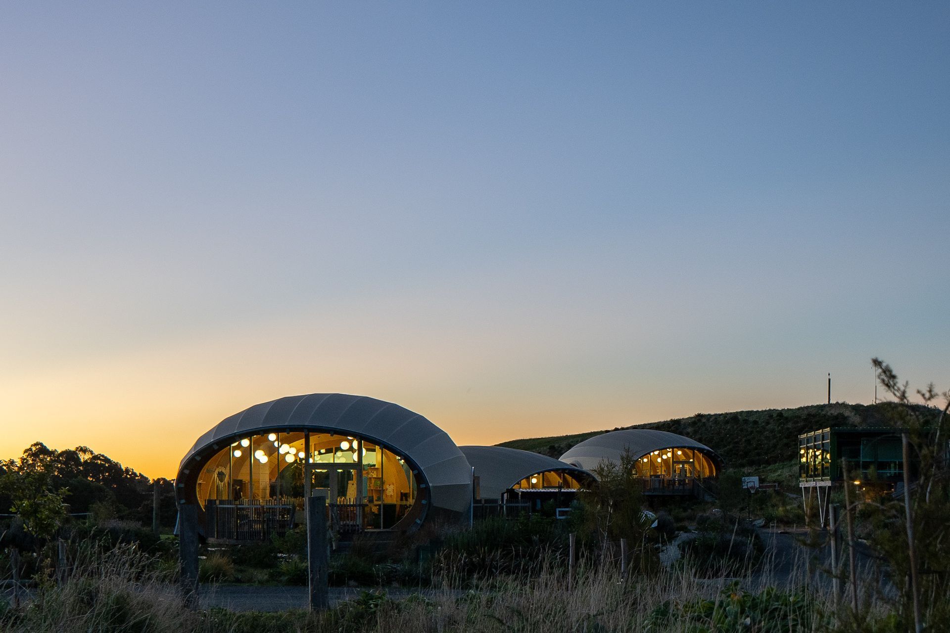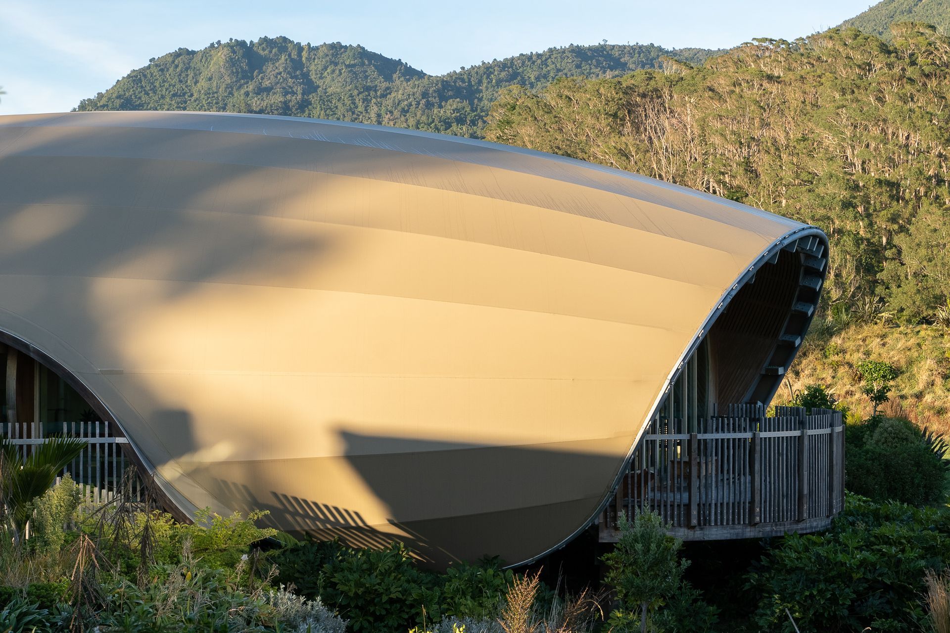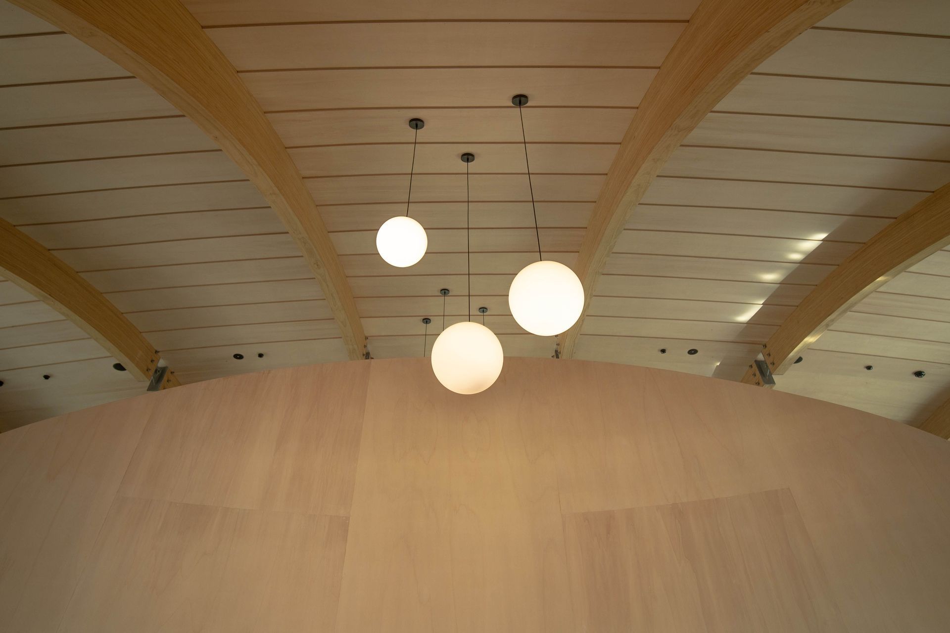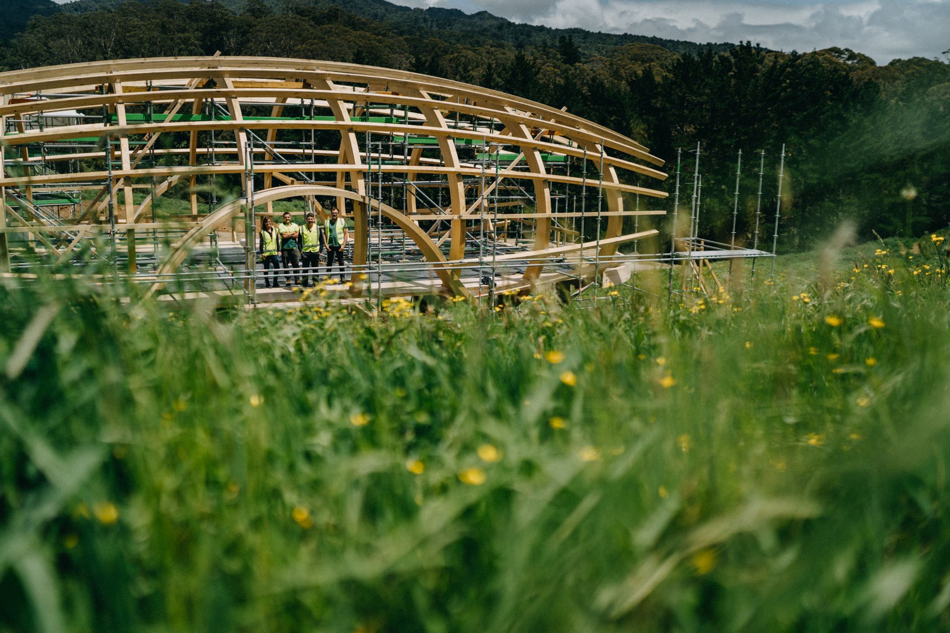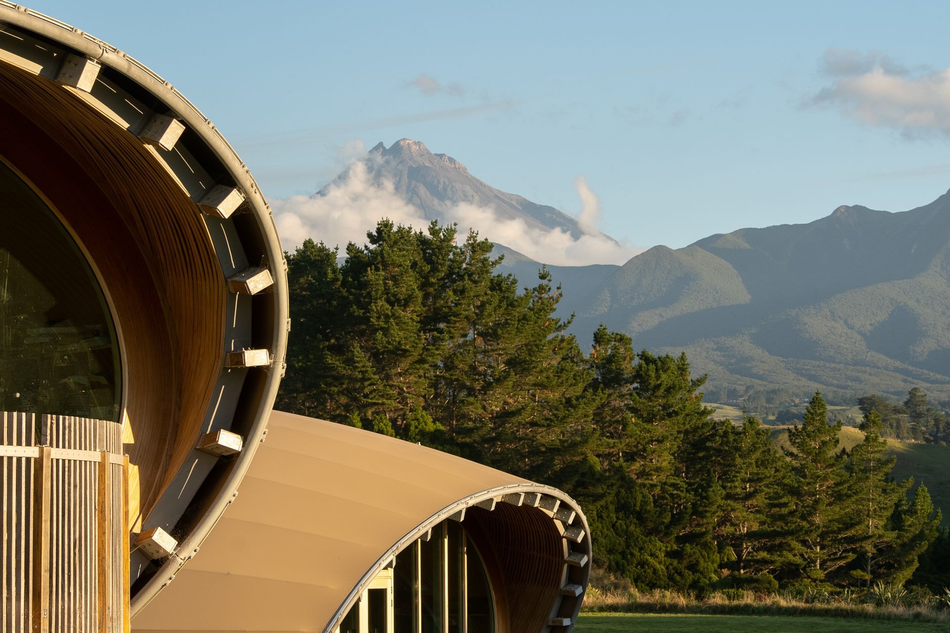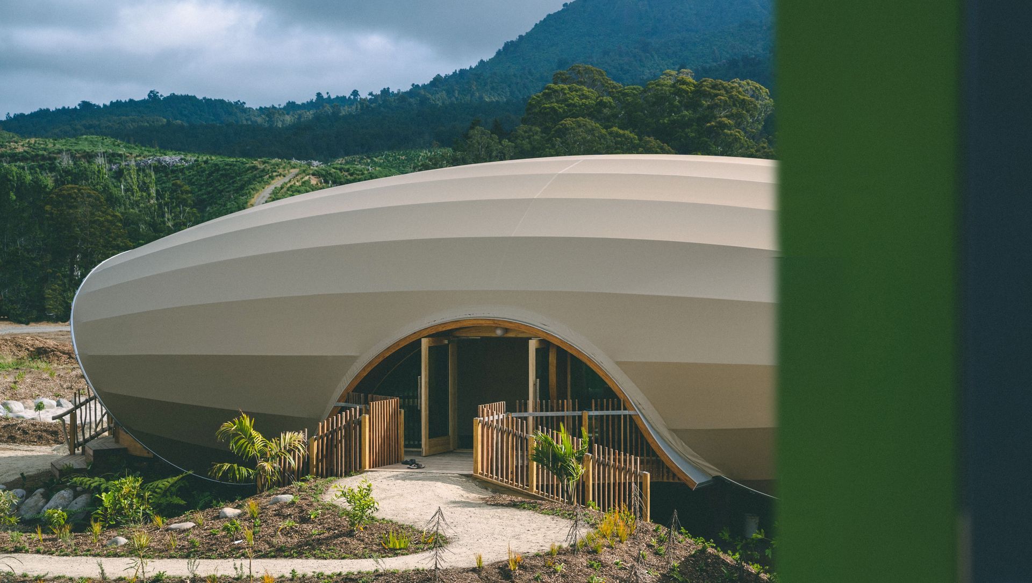Green School is the first of its kind in New Zealand – both architecturally and in its educational offering.
The innovative and sustainable campus, located on a 60-hectare farm in Taranaki, is the work of BOON. Surrounded by rolling hills, next to the Oakura River and situated between Mount Taranaki and the Tasman Sea, it is an inspiring location for learning.
“In terms of the brief for the architecture of the school, it was to be physically and environmentally stunning, and had to show the new school community that someone cared enough to create beauty in the environment. That was top of the list,” says BOON managing director, Glenn Brebner.
Many of the United Nations Sustainable Development Goals (SDGs) on which the school’s curriculum is founded, also needed to be included.
The result is a collection of floating classroom pods perched within the environment – a ludic, visually appealing and inspiring concept.
Entering the school is a process of discovery; not visible from the country road, a meandering walk separates the entry from the school grounds.
“Moving from the entry and into the school, you pass through a cutting in the hill and arrive at the campus, it’s quite an exciting arrival experience, with few opportunities to see the campus buildings until you are standing in the environment.”
Aligned with the Green School Bali concept, the idea was to transfer an equivalent vision to the New Zealand environment. The school caters deep learning for years one to 13 in an environment that aims to “open minds in ways no concrete box ever will”. Beyond mastering mathematics and literacy, students learn to think with innovative, creative and entrepreneurial minds, through student-guided, hands-on projects.
This philosophy engendered the idea of building a school “without walls’’.
“The climate here means that’s not necessarily going to happen in physical terms, but certainly in conceptual terms, the curved nature of the pods, the lack of obvious wall and roof, really created that sense that you aren’t in a box.”
The design and construction of the three pod structures occurred over a 12-month period, says Glenn.
“3D technology was used so that we could design it, and it could be fabricated from our model. Parts of the structure could then turn up on site and be assembled – that was the best way we were going to achieve it within the timeframe.”
The exterior materiality of structural plywood sheathing covered in a recyclable PVC membrane allowed for the curves of the waka, which go in two directions. The PVC, a closed loop material, has a long lifespan – making it an ideal choice in terms of sustainability and lifecycle design.
“The idea behind the waka is that at the end of its life, should that time come, this building can be disassembled, and elements of it potentially reused as opposed to going to landfill.”
This level of consideration to the longevity of the building and how it will perform in the West Coast setting can be seen throughout. The design utilises passive measures, making the most of cross ventilation, natural light and orientation to the sun. Each pod is equipped with high-level insulation, vapour barriers and an underfloor heating system to maintain a constant temperature.
“For the interior, we’ve used Plymasters plywood for material linings and a lot of the built-in joinery,” says Glenn. The fire retardant poplar ply allows the build to get the spread of flame requirements needed – a crucial aspect of educational structures.
By planking the plywood and lapping it through the interior, a warm and enveloping space is created.
“We knew that in the early stages of the school there were going to be a lot of the younger years spent here. To create a warm, inclusive and comfortable environment that made the learners feel safe and supported was really important. The waka interior is really designed to create that sense of nurture.”
Glenn’s favourite part of this project was watching the students arrive and interact with the buildings when the school opened in 2020.
“Like most new buildings there was a sense of preciousness then about these structures that I wanted the students to move through quickly. To begin with they were cautious because the buildings were so beautiful – they didn’t want to mark them, or harm them in any way. And since then, of course, life has taken over, student work has gone up on the windows and the spirit of the school has organically developed in the space.”
The BOON team hopes that everyone will soon start to see buildings with the same design philosophy across the country.
“There are a lot of learnings from here that we’re using in our current and future projects. We reduced the amount of construction waste by about 60% on stage one of Green School, and it was done through 3D modelling, and off-site fabrication integrated with an on-site construction process – that mix of design consideration and construction methods is the way of the future.”
Words: Cassie Birrer
Photography Credit: Aviation Productions




