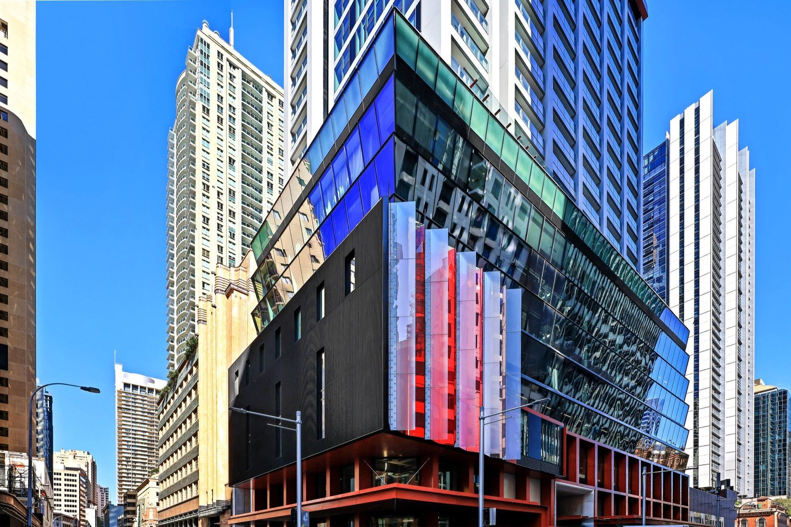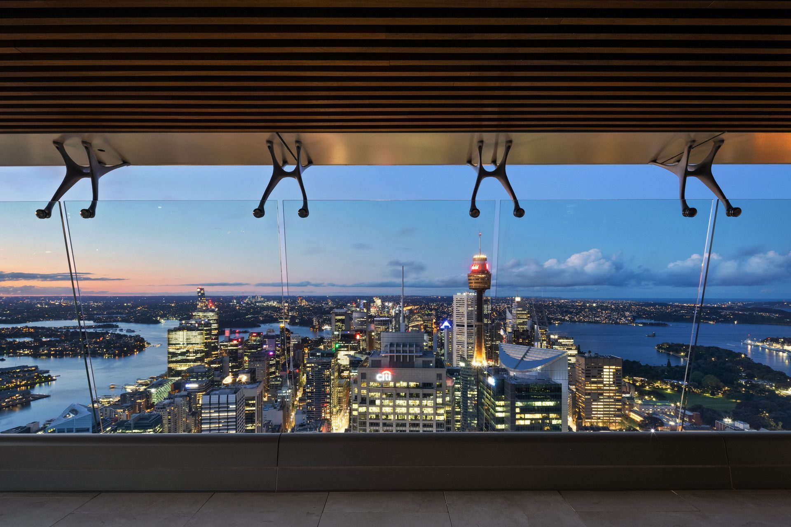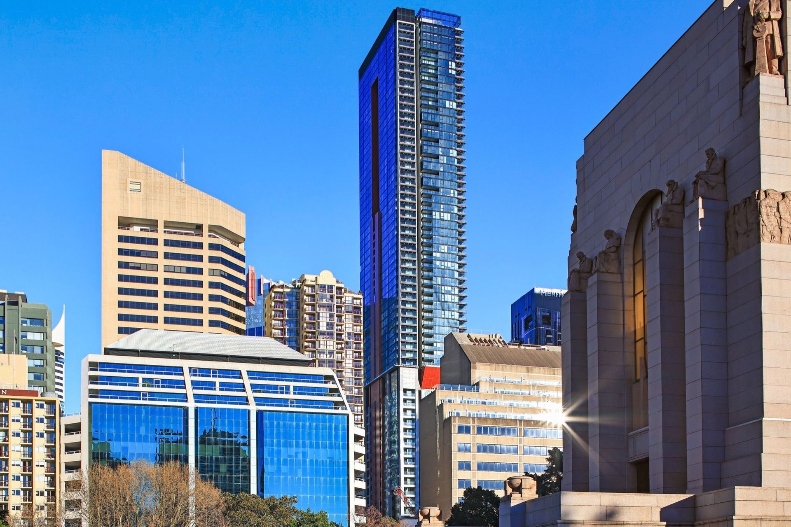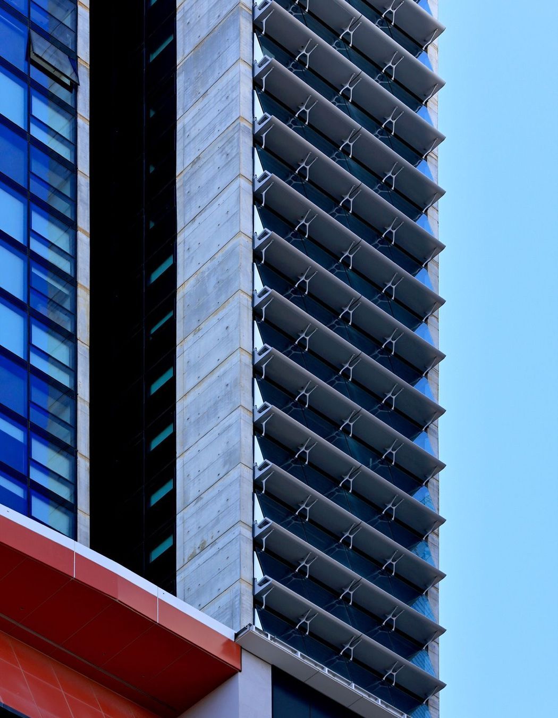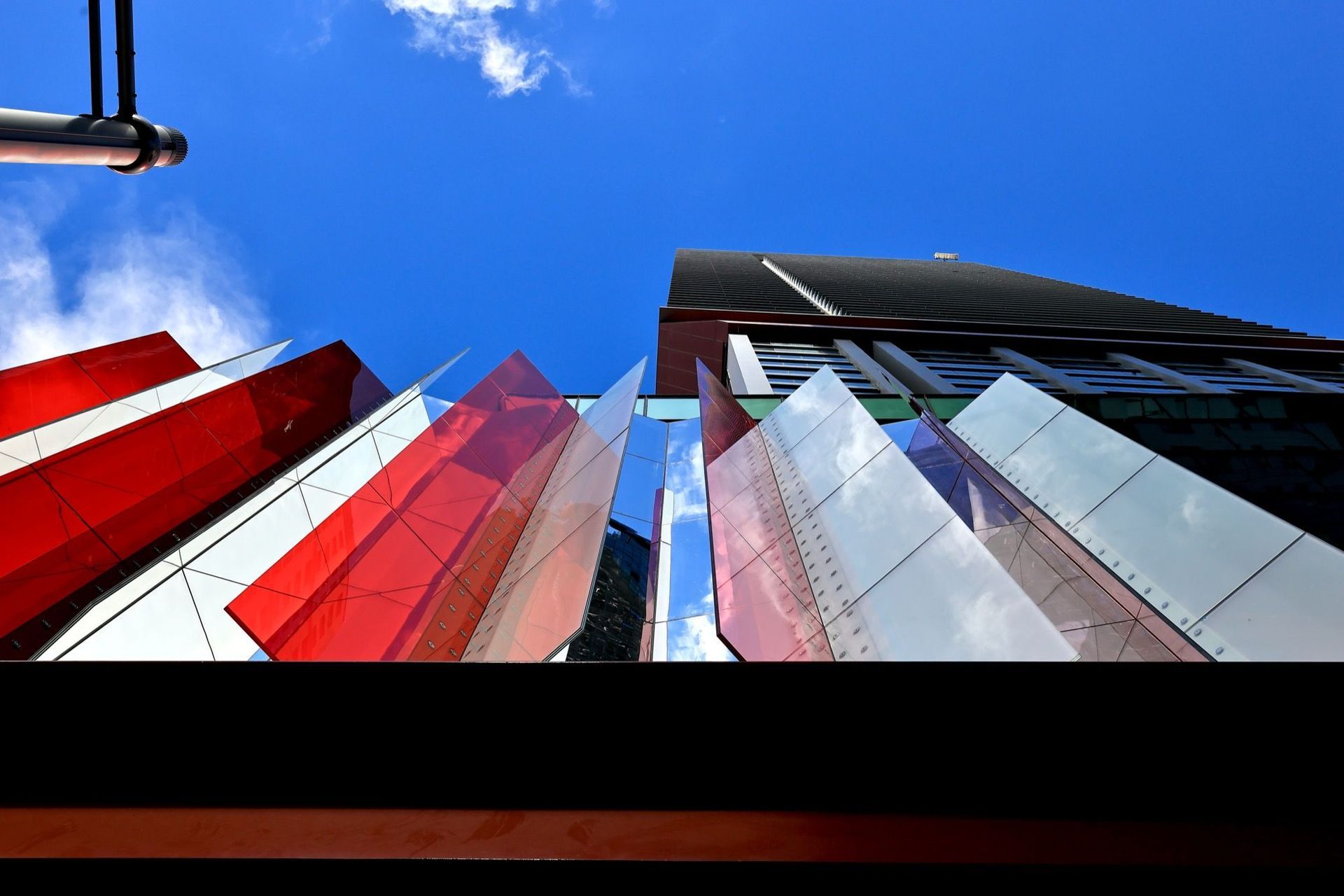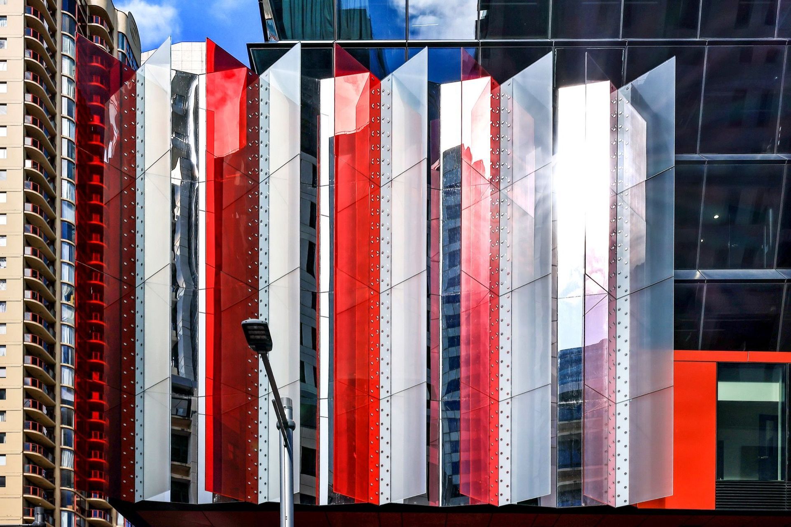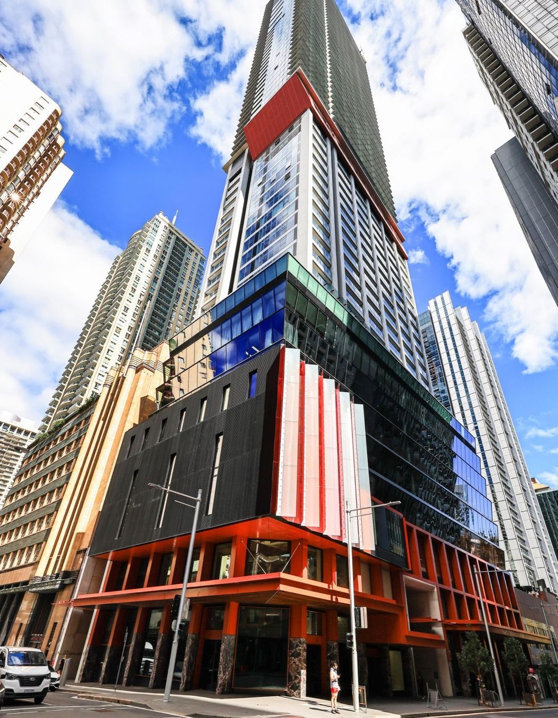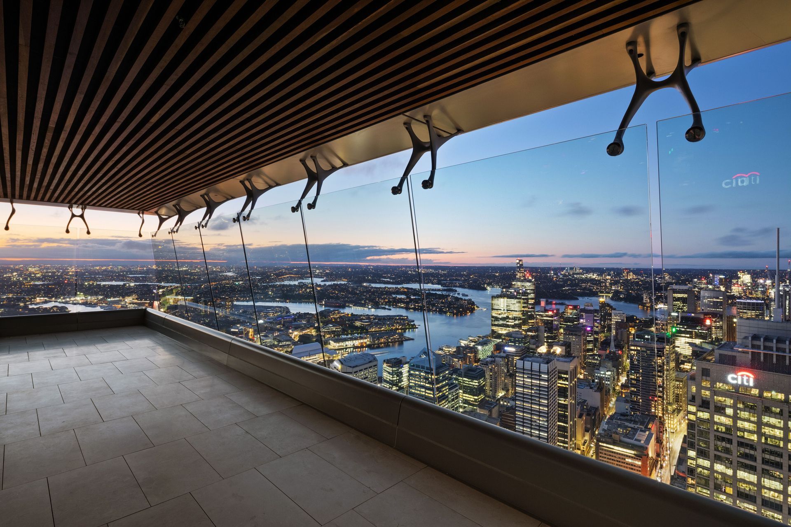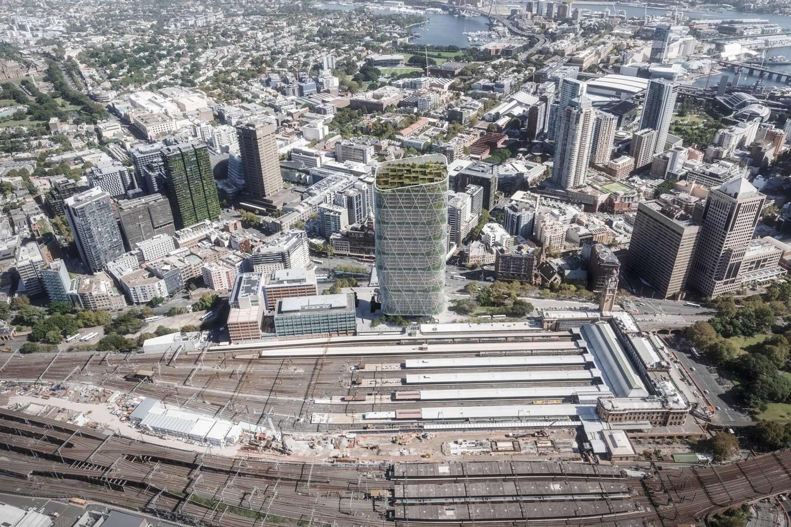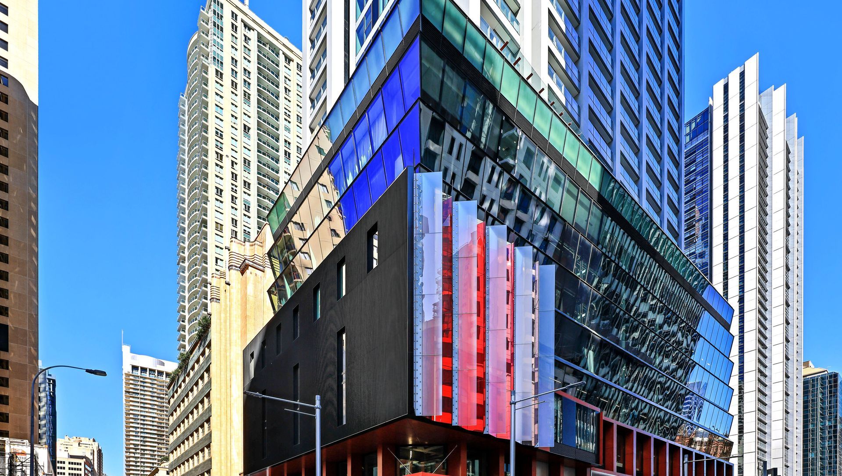GREENLAND – Sydney, Australia
Architects face crazy challenges and impossible briefs every day. But BVN and Woods Bagot might have just completed their biggest challenge to date. The spectacular new Greenland Tower - now the tallest residential building in Sydney – has rewritten the rule books for city skyscrapers, several times over.
Three major challenges faced the architects from the outset. Firstly, how to put an entirely new building on top of an old one. Next, how to house a carpark within a residential tower. And the most dazzling of all – how to design and build open air verandahs on high rise apartments up to 230m tall, that could bring the Sydney sunlight and natural breezes into the home.
You can’t put a whole new building on top of another – can you?
When tasked with transforming a 26 floor building into a 67 floor skyscraper, the obvious thing to do would be tear it down and start over with a brand new design. Instead BVN, Woods Bagot and ARUP resolved one of the biggest challenges imaginable – to create an entirely new building on top of the old one.
To make it possible they first stripped the concrete from the original steel structure and reinforced the foundation. Retaining the base building was advantageous for many reasons, but it didn’t come without its own set of challenges. In particular, the original building was built right up to its western boundary. The new tower couldn’t be.
The solution: an ingenious, angled truss erected on top of the original building, strong enough to hold a new, cantilevered 40 storey tower. With this came the opportunity for 360-degree light and views. And so, Greenland strikes an unusual pose in the CBD with its unique shifting silhouette and dappled mosaic of windows reflecting and capturing the shifting light.
You can’t put outdoor verandahs on a 67th floor apartment – can you?
The ultimate challenge of Greenland was to capture the feeling of the great Australian verandah, at height. What has been created does just this. Dubbed the “Sydney Verandah” it features vast, angled panes of glass suspended from hand-like clips that enable fresh air, gentle breeze and light rain into the space whilst it remains protected. It’s a game changing innovation. Above 20 storeys, apartment living relies on air conditioning for ventilation, with high winds making open air impossible. Not at Greenland Tower. Here residents as high up as the rooftop, can embrace the open air. Timber decking smacks of hot summers, cicadas and slow afternoons. Their vast size enable the verandahs to be spaces for the return of cocktail hour! And the spectacular unencumbered, wrap around views, make it a true, contemporary luxury.
You can’t hide a ground floor carpark inside a city building – can you?
Residents may feel the urge to dance and wonder why… that’s because Greenland houses rehearsal and production spaces for artists that wrap around an internal carpark. It’s both a clever solution to mask the indoor parking space, and a gift to the city’s creative community from the City of Sydney.
Living works of art
The finishing touches to Greenland which is in itself a work of art – come from the original works by artists Agatha Goethe-Snape (Australia) and Larry Bell (US). Both represented in the collection of the Art Gallery of NSW, the two contemporary artists have created works that respond to the language of the building.
Larry Bell’s enormous red angles frame the entry to Greenland Tower on Bathurst St. The spectacular installation reflects the triangles that define the building from the folded framing of the Creative Hub, to the angular shapes of the Sydney Verandahs. Agatha Goethe-Snape’s work full of contrasting curves, welcomes people inside the residential lobby, creating a sense of passage and movement.
For those who will live here, for those who will create here, and for those who will simply come to visit, Greenland offers a place of inspiration and collective creativity. It’s taken many minds to forge such an elegant solution to an initially confounding challenge. And the outcome is a shared success for Sydney.
Photography: Walters Macri
