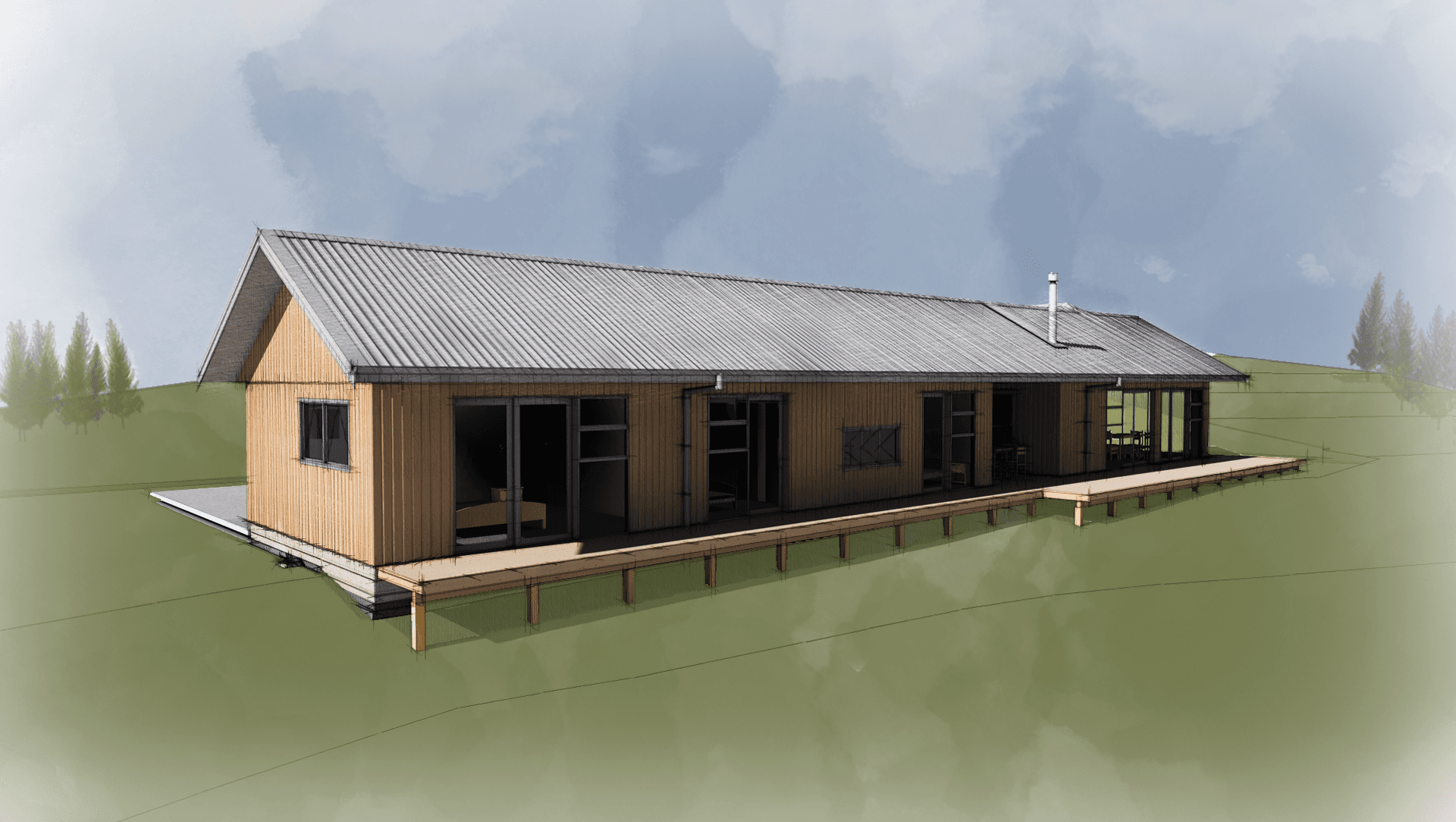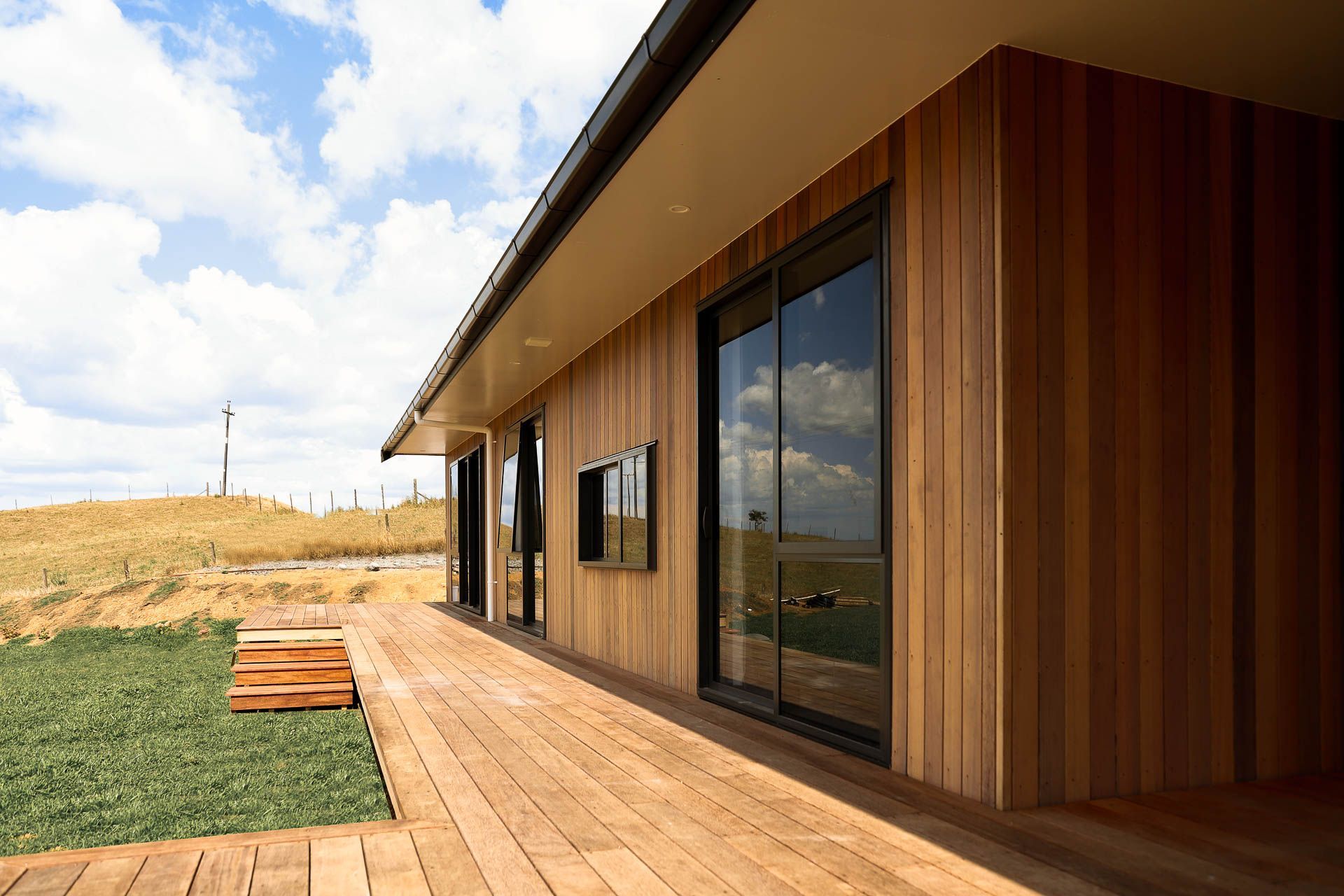About
Hancock House.
ArchiPro Project Summary - Hancock House: A stunning single-story residence on the foothills of Mount Pirongia, featuring stained rough-sawn cedar that harmonizes with the natural landscape and promotes exceptional indoor/outdoor flow.
- Title:
- Hancock House
- Architectural Designer:
- Design Culture
Project Gallery
Views and Engagement
Professionals used

Design Culture. As a practice Design Culture aspires to create elegant designs that seamlessly blend into their surroundings. Our main focus is on improving the experience of those who inhabit the spaces while delivering a cost-effective solution. As a firm, we believe in designing creative architectural solutions whilst crafting practical outcomes.Design Culture was founded in Hamilton in 2016 and works on an array of projects varying from private houses, holiday retreats, house renovations, and specialized educational projects. Our goal is not only to create stunning structures but to help achieve our client's architectural vision.
Year Joined
2019
Established presence on ArchiPro.
Projects Listed
7
A portfolio of work to explore.

Design Culture.
Profile
Projects
Contact
Other People also viewed
Why ArchiPro?
No more endless searching -
Everything you need, all in one place.Real projects, real experts -
Work with vetted architects, designers, and suppliers.Designed for Australia -
Projects, products, and professionals that meet local standards.From inspiration to reality -
Find your style and connect with the experts behind it.Start your Project
Start you project with a free account to unlock features designed to help you simplify your building project.
Learn MoreBecome a Pro
Showcase your business on ArchiPro and join industry leading brands showcasing their products and expertise.
Learn More


















