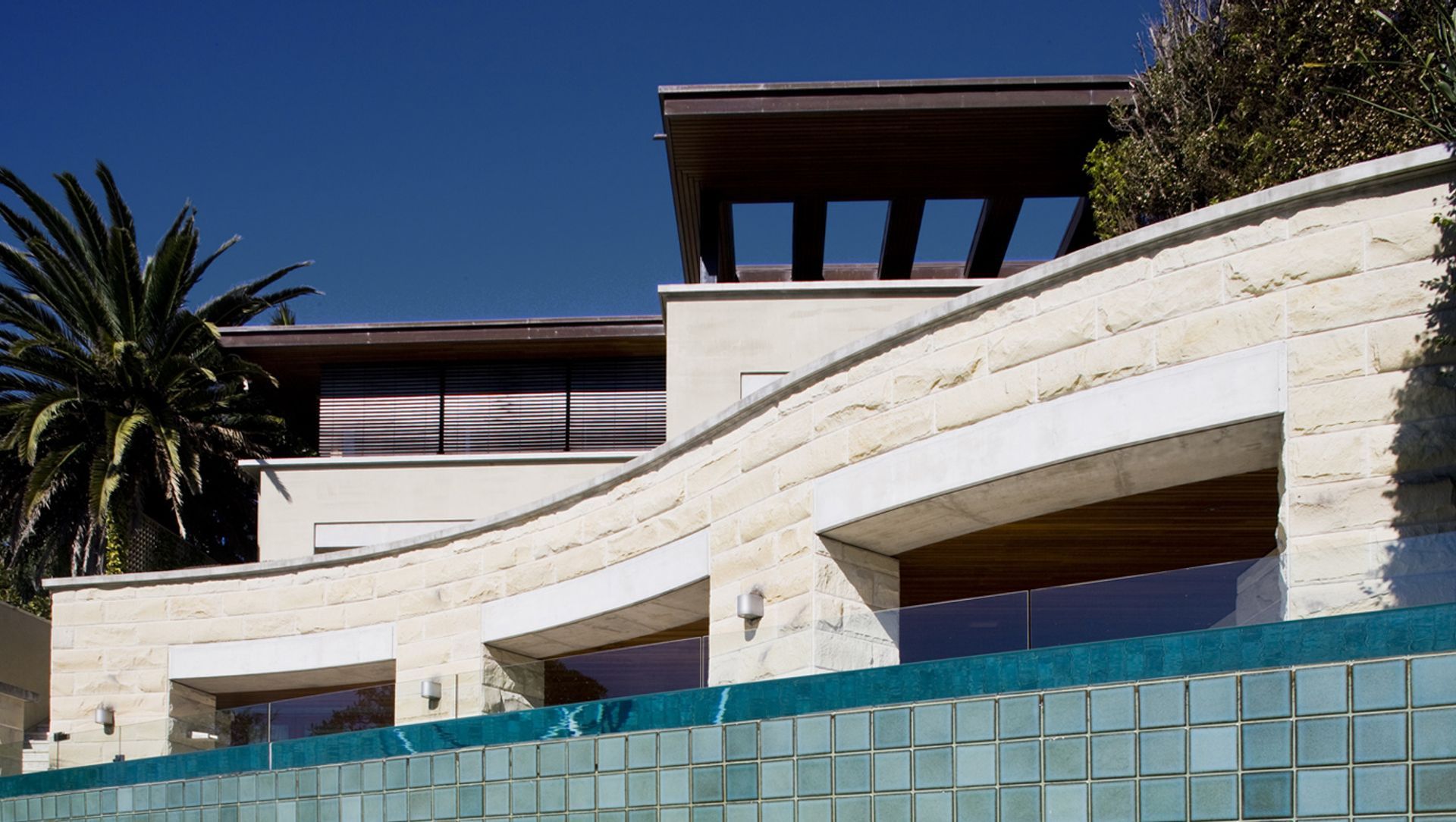About
Harbour House.
ArchiPro Project Summary - A stunning waterfront residence featuring three interlocking pavilions, designed for optimal harbour views and intimate living spaces, complete with a gym, underground parking, swimming pool, and boathouse, showcasing exquisite materials and thoughtful interiors.
- Title:
- Harbour House
- Architect:
- Porebski Architects
- Category:
- Residential/
- New Builds
Project Gallery
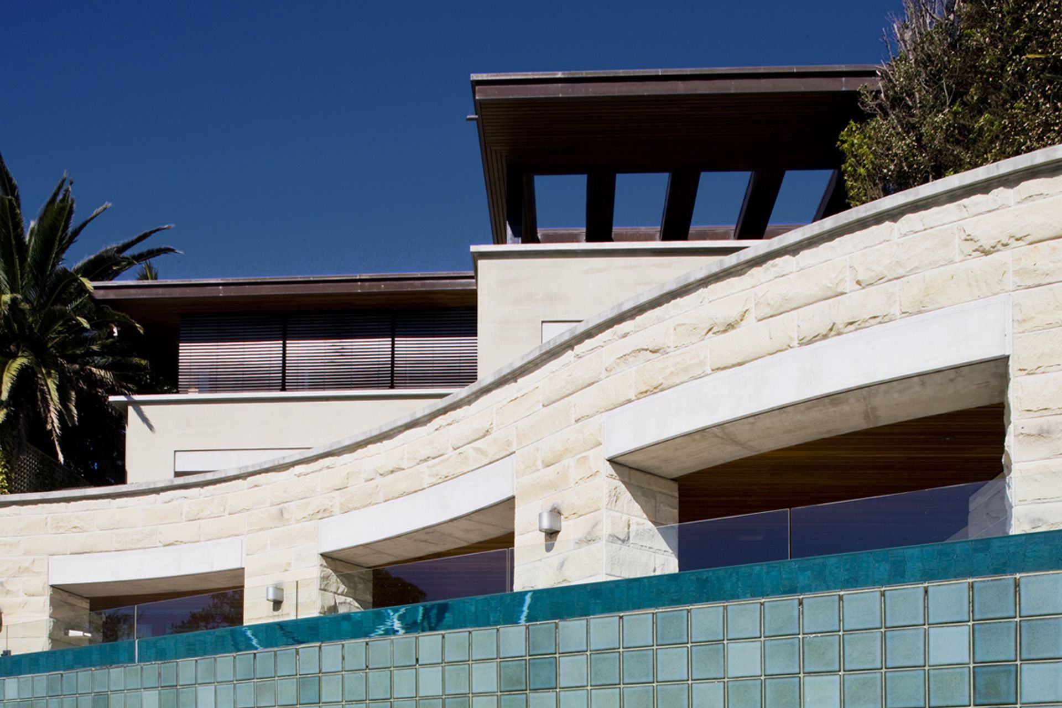

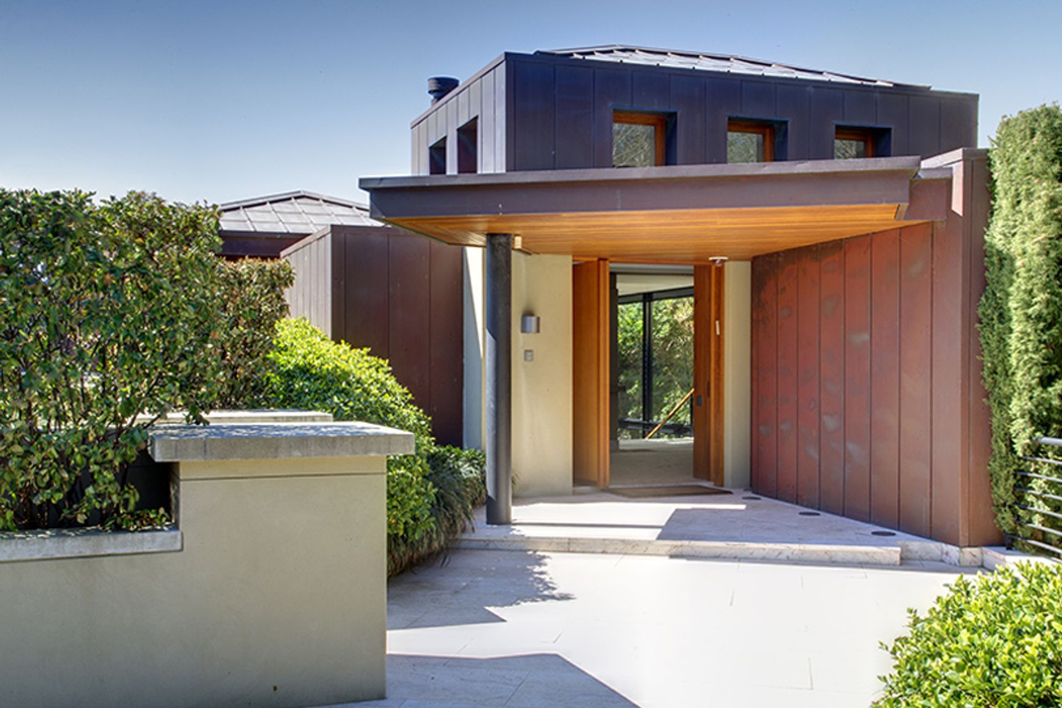

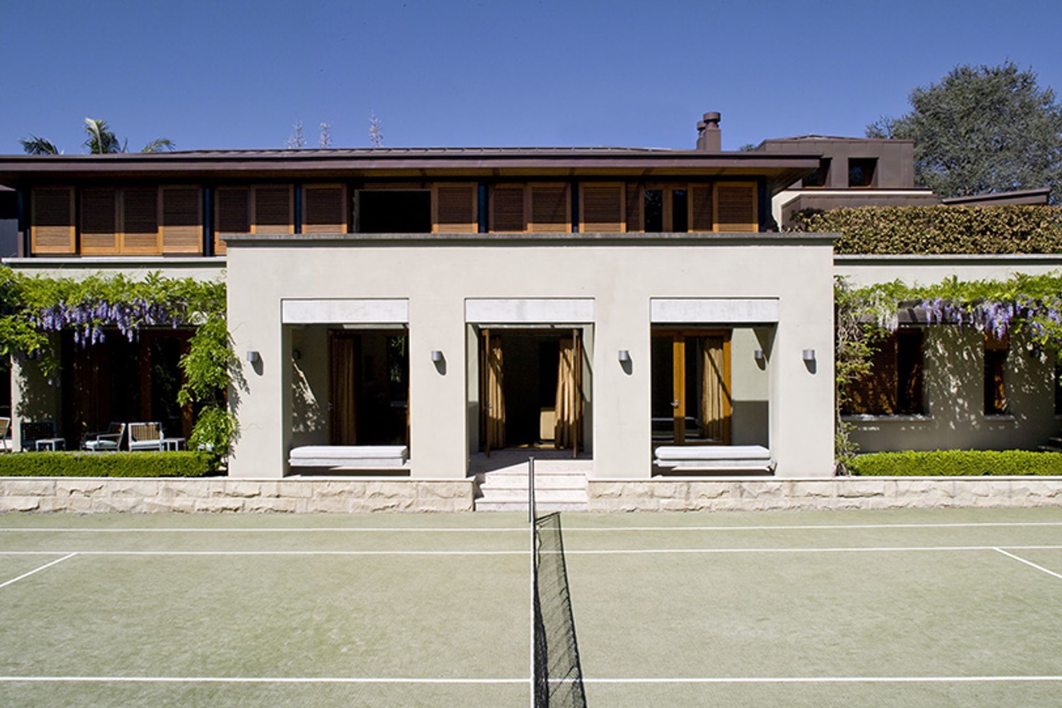

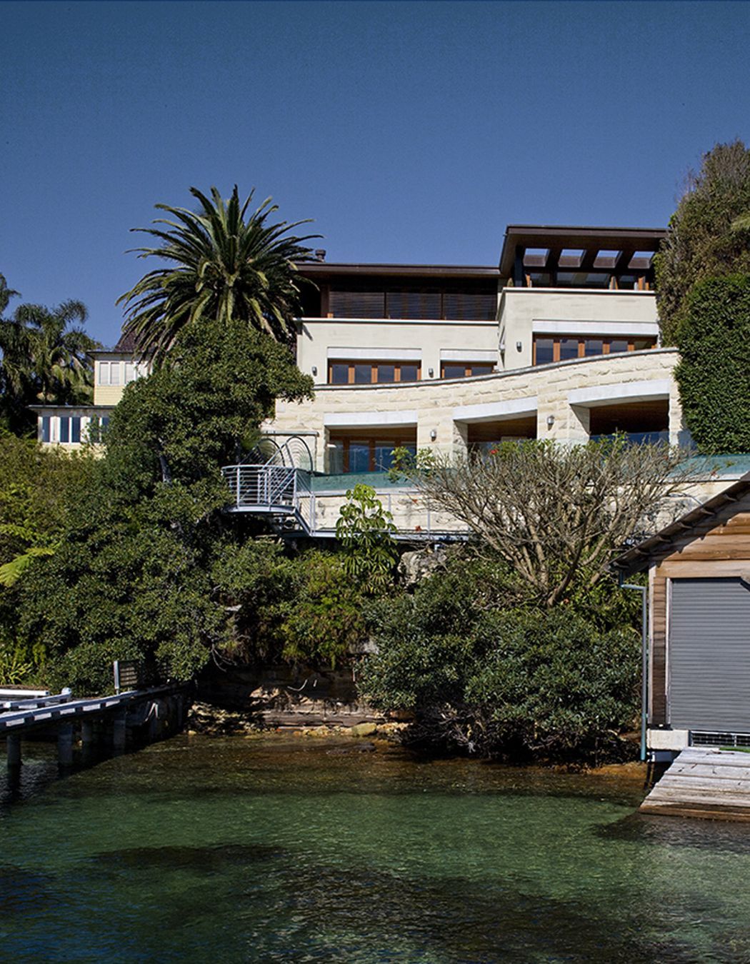
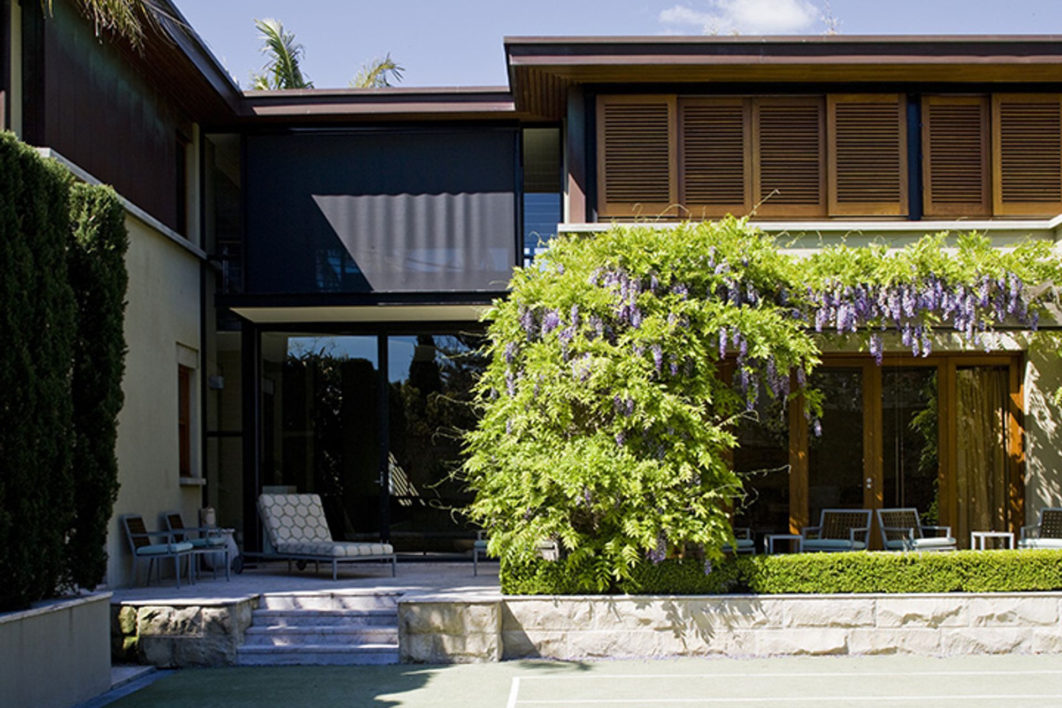
Views and Engagement
Professionals used

Porebski Architects. We believe good architecture begins with a strong, clear vision.
It is driven by collaboration and a well-thought-out plan to guide sunlight and natural ventilation. It is realised through expertise and intelligent design. It is finessed using premium materials and delivered through precise, robust construction.
We find our inspiration from all aspects of architecture and art to produce designs that reflect our clients’ personalities, are sympathetic to their environs and bring spaces to life. Our carefully crafted houses range from luxurious residences to smaller renovations.
Year Joined
2021
Established presence on ArchiPro.
Projects Listed
15
A portfolio of work to explore.

Porebski Architects.
Profile
Projects
Contact
Other People also viewed
Why ArchiPro?
No more endless searching -
Everything you need, all in one place.Real projects, real experts -
Work with vetted architects, designers, and suppliers.Designed for Australia -
Projects, products, and professionals that meet local standards.From inspiration to reality -
Find your style and connect with the experts behind it.Start your Project
Start you project with a free account to unlock features designed to help you simplify your building project.
Learn MoreBecome a Pro
Showcase your business on ArchiPro and join industry leading brands showcasing their products and expertise.
Learn More