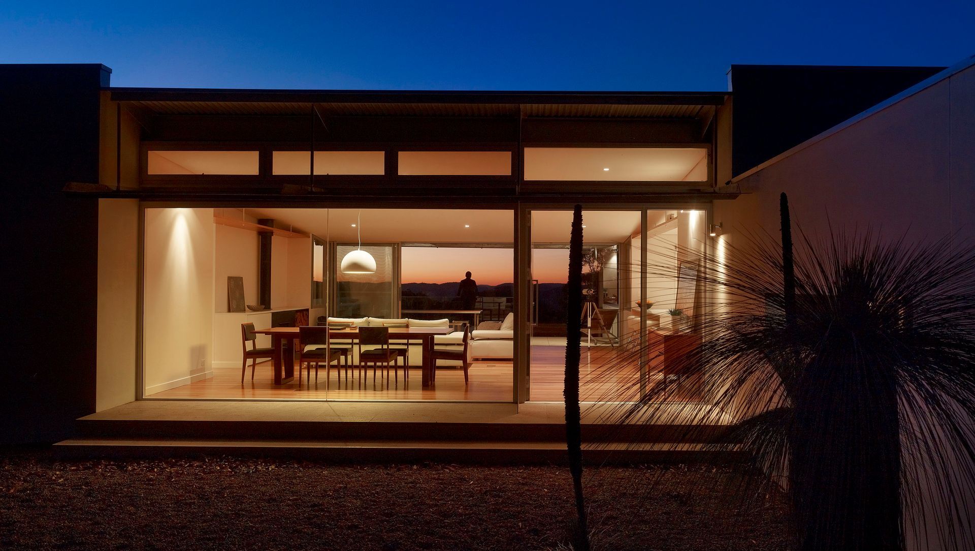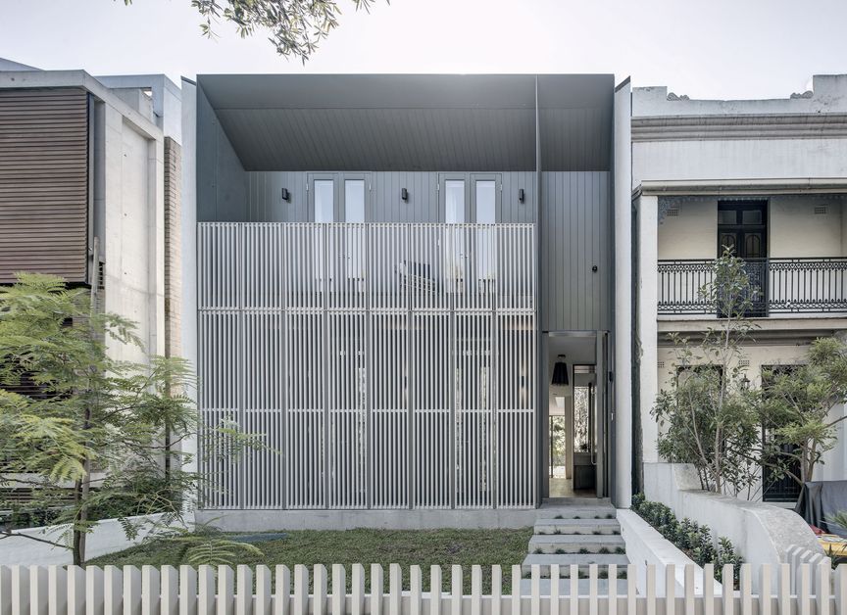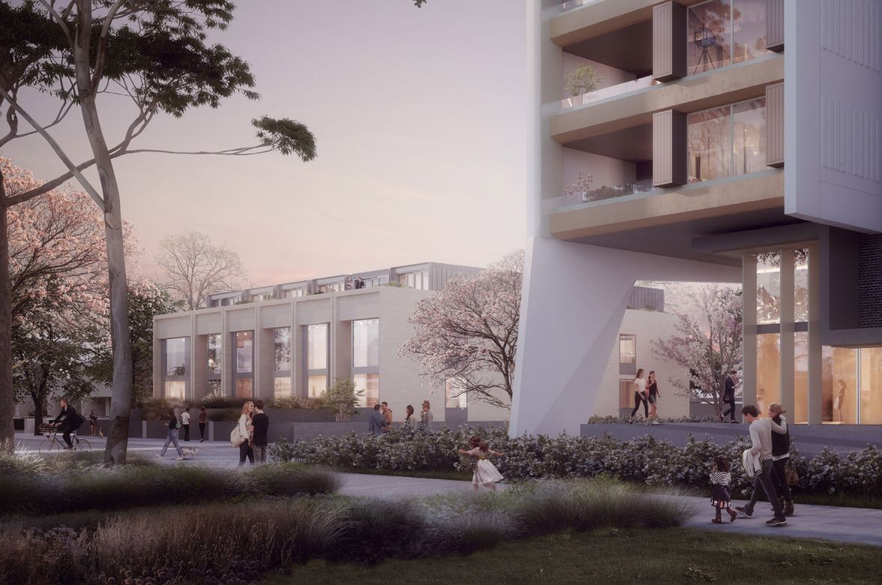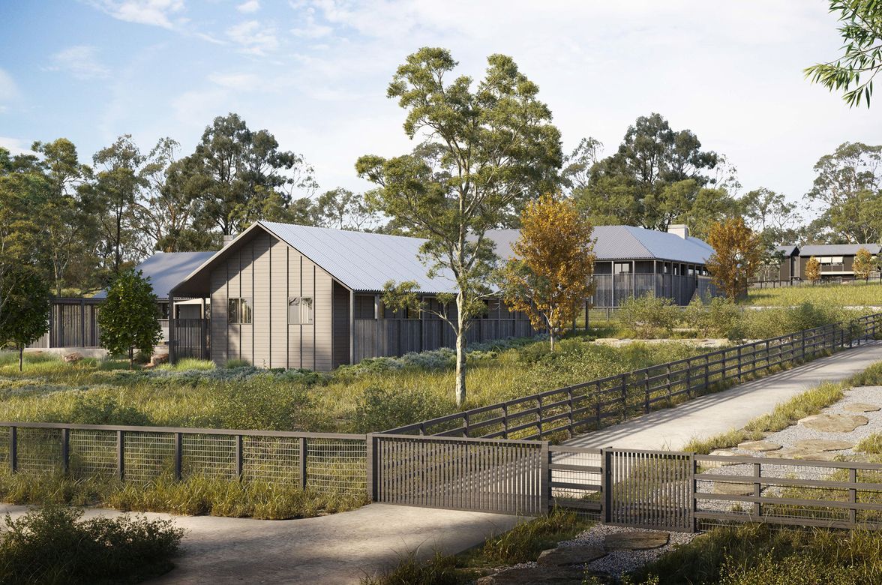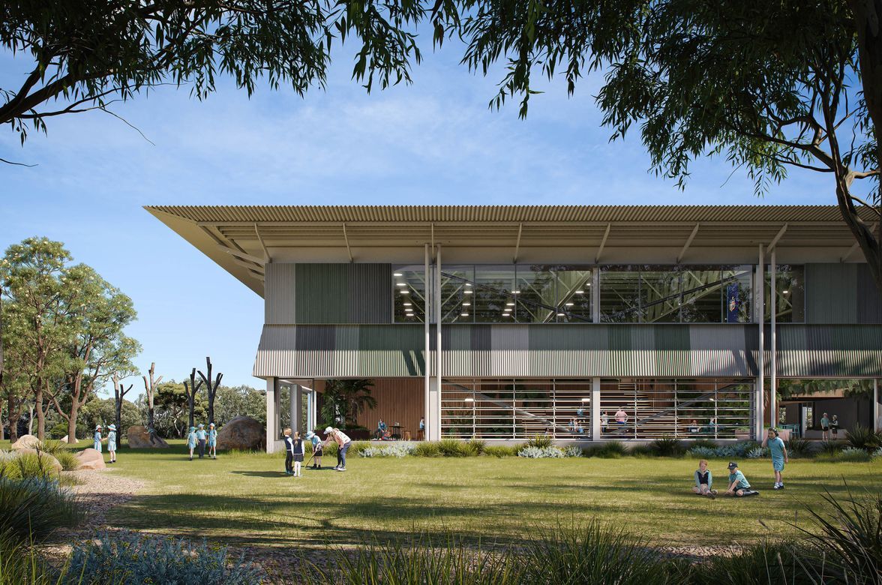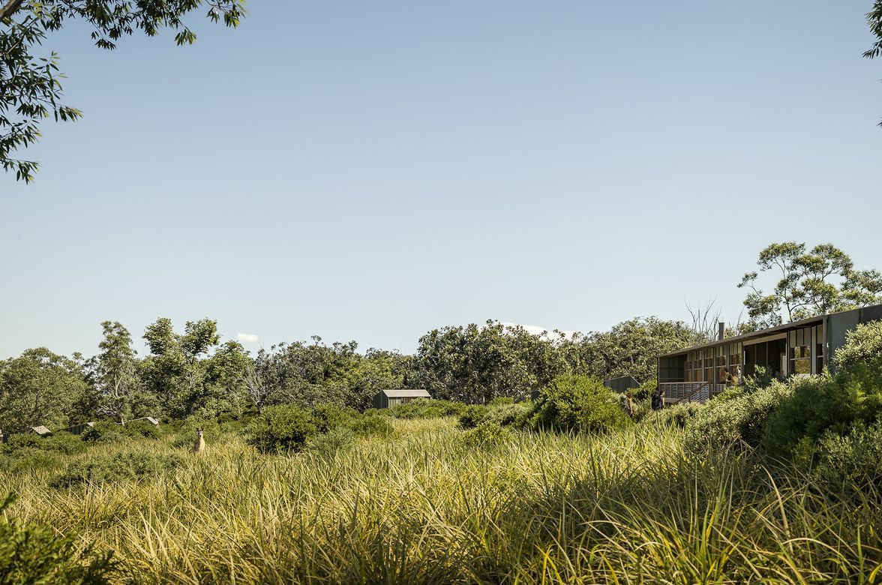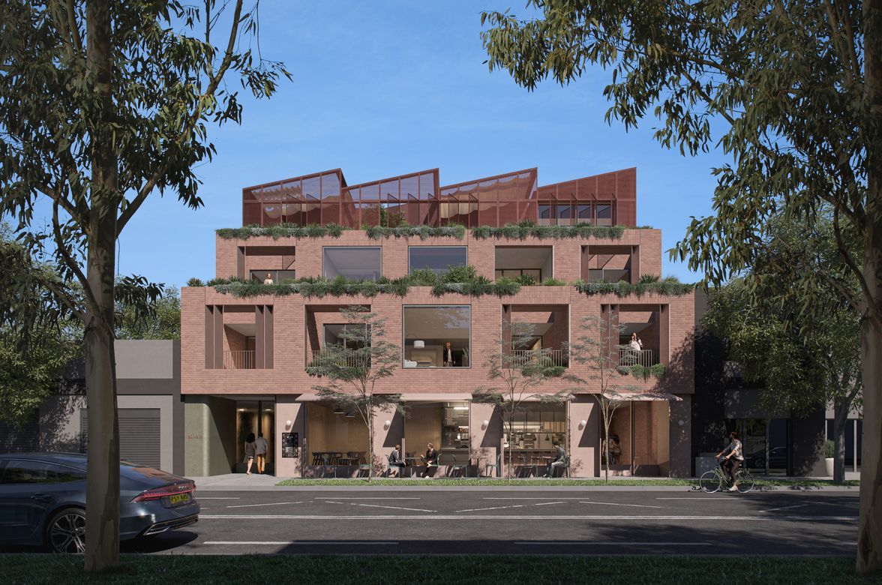About
Hawkesbury House.
ArchiPro Project Summary - Hawkesbury House: An understated architectural design that harmoniously frames the landscape, featuring a low wall that enhances the distant views of the valley, completed in 2011 by a skilled project team in Sydney, NSW.
- Title:
- Hawkesbury House
- Architect:
- Architecture AND
- Category:
- Residential/
- Landscaping
- Completed:
- 2011
Project Gallery
The studio's first house, Architecture AND completed a house set high above the Hawkesbury River, north of Sydney.
A series of masonry blades are placed on a site, deflected in response to the bloodwood trees that are distributed across the site. A long retaining wall stretches between house and studio to define an upper lawn, sensoring out the middle-ground to foreground the distant valley. In addition to their spatial function, the walls served to shield glazed surfaces from the radiant heat of possible bushfires.

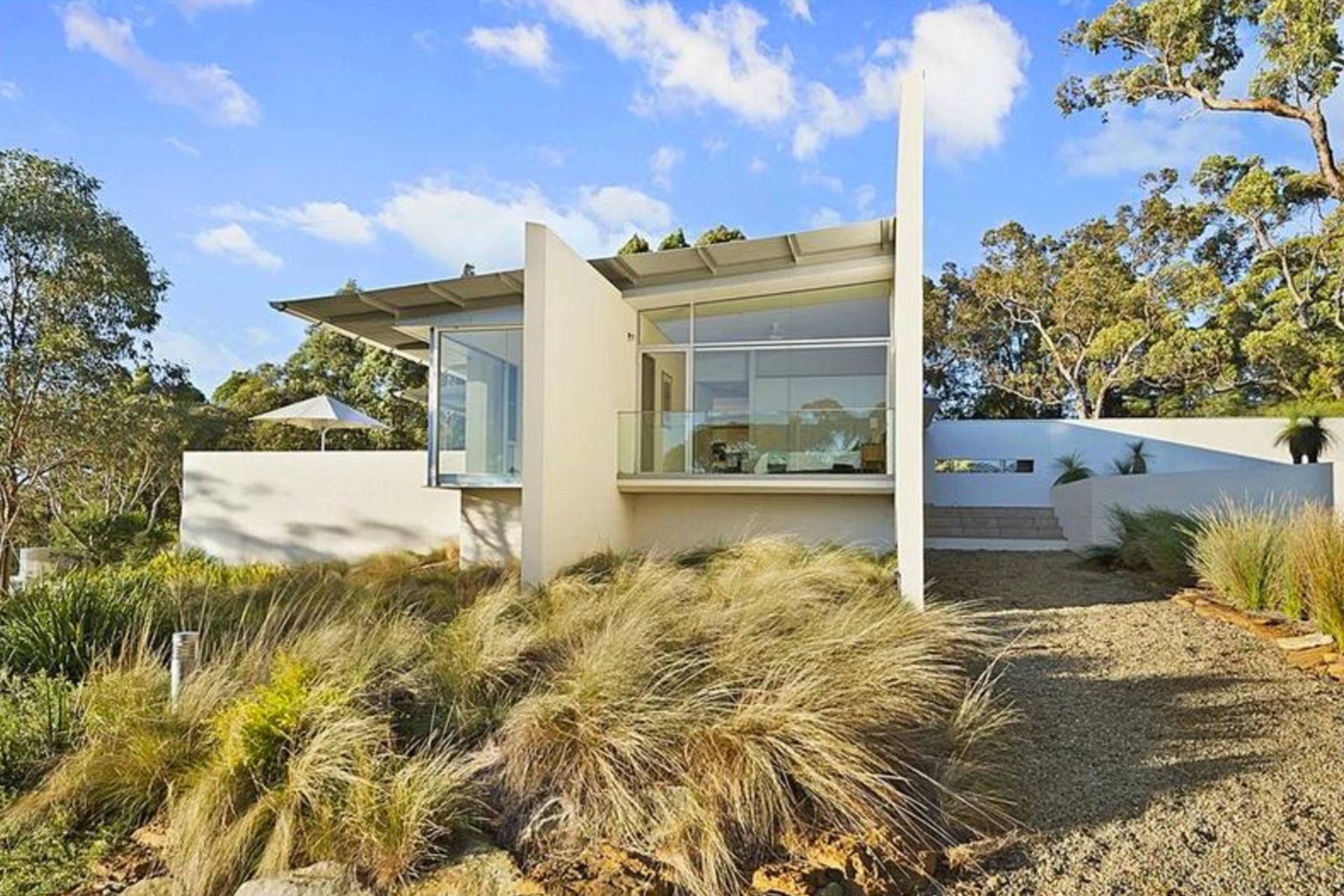

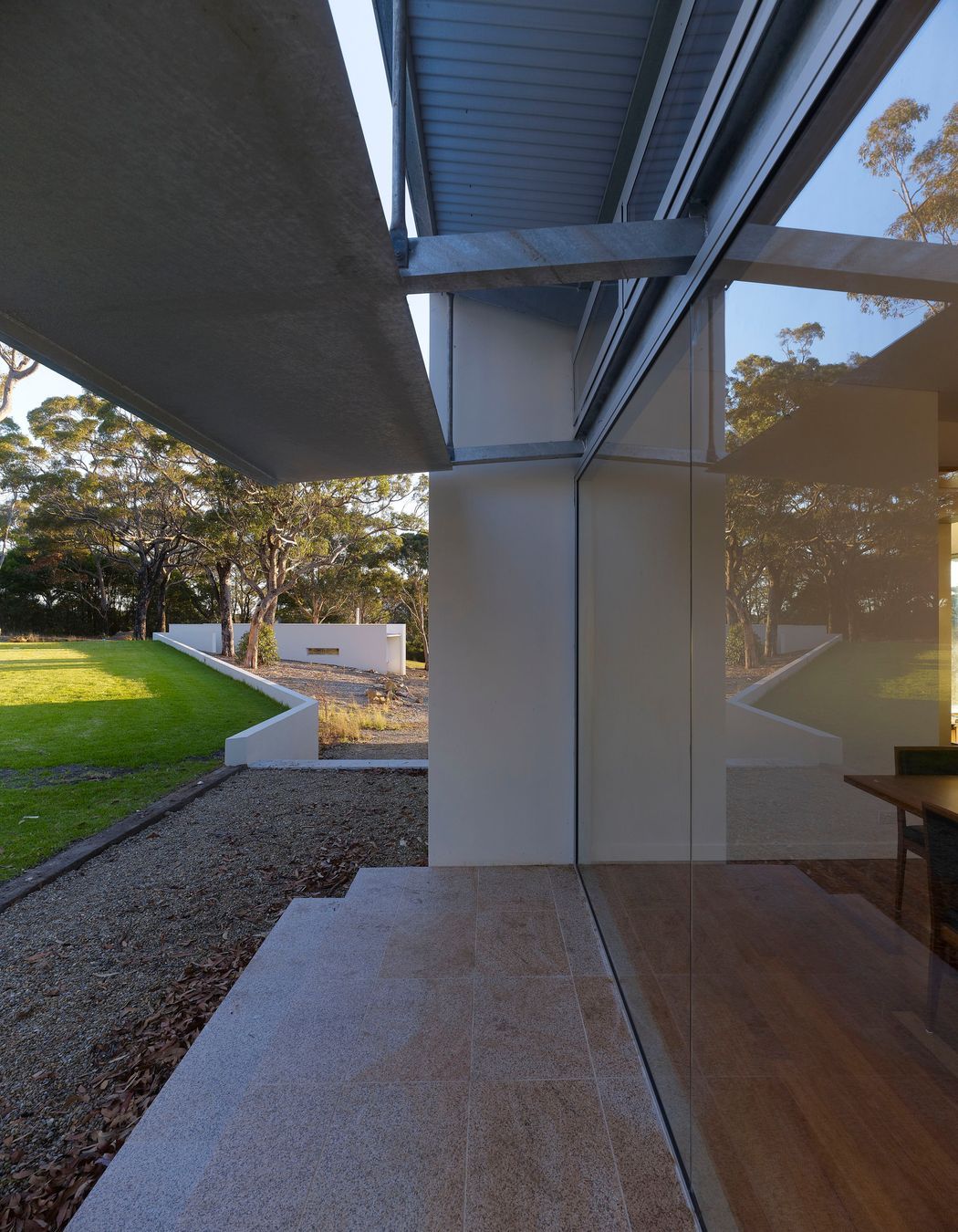

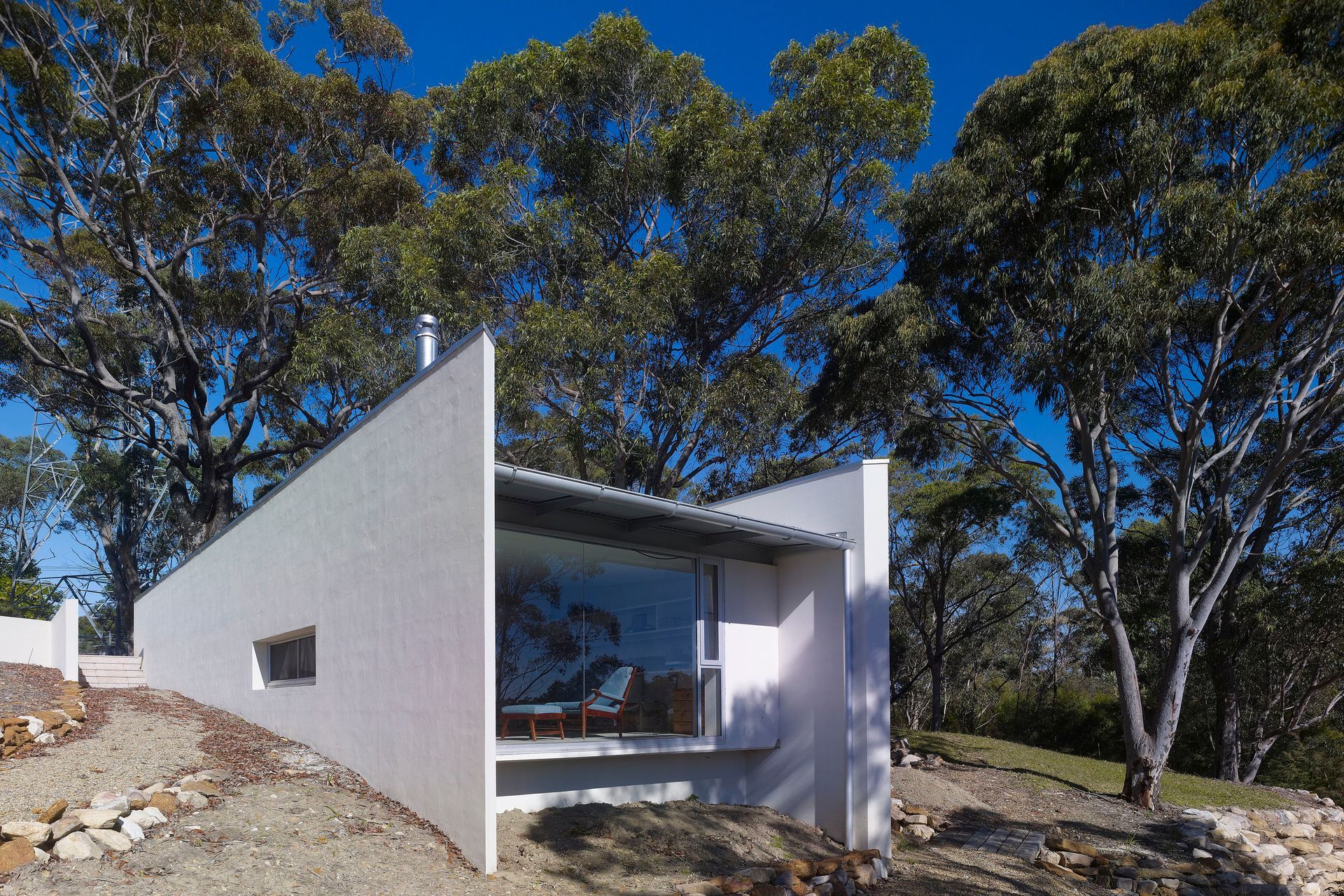
Views and Engagement
Professionals used

Architecture AND. Architecture that's second to nature AND design thinking to make cities work. Working across a breadth of natural and urban settings, our projects are materially rich and geometrically precise, with a deep sense of care underpinning all that we do.
Year Joined
2024
Established presence on ArchiPro.
Projects Listed
34
A portfolio of work to explore.
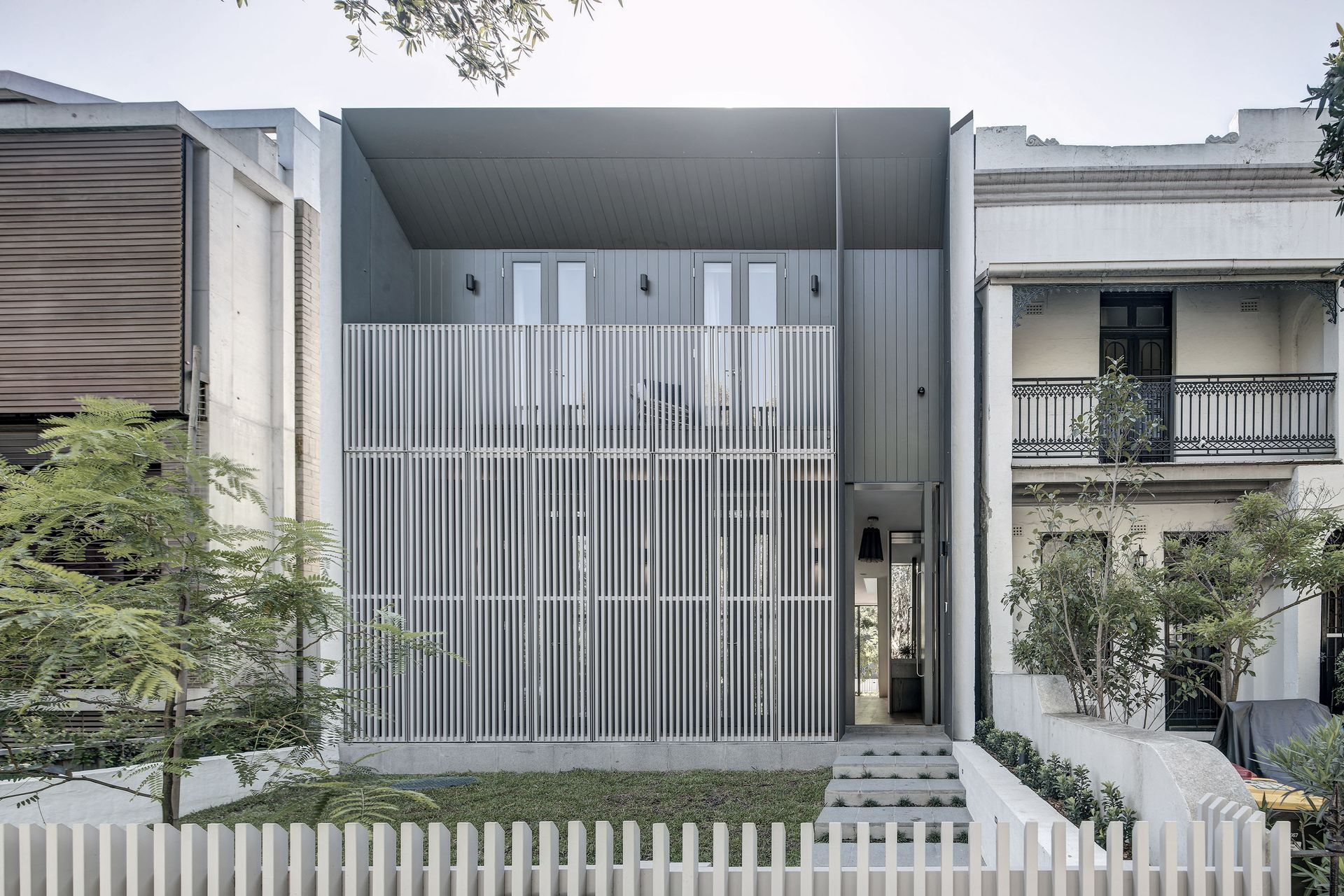
Architecture AND.
Profile
Projects
Contact
Project Portfolio
Other People also viewed
Why ArchiPro?
No more endless searching -
Everything you need, all in one place.Real projects, real experts -
Work with vetted architects, designers, and suppliers.Designed for Australia -
Projects, products, and professionals that meet local standards.From inspiration to reality -
Find your style and connect with the experts behind it.Start your Project
Start you project with a free account to unlock features designed to help you simplify your building project.
Learn MoreBecome a Pro
Showcase your business on ArchiPro and join industry leading brands showcasing their products and expertise.
Learn More