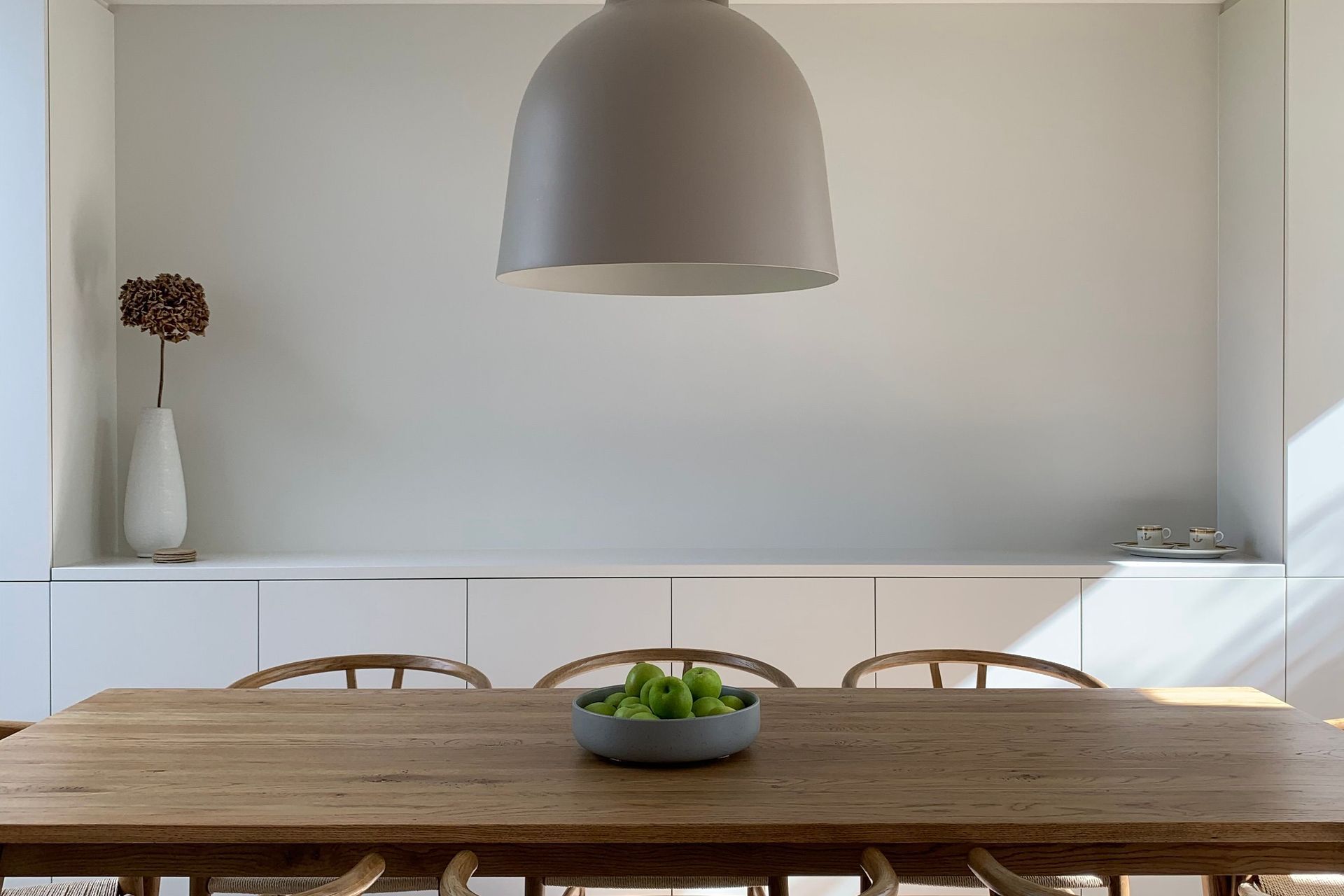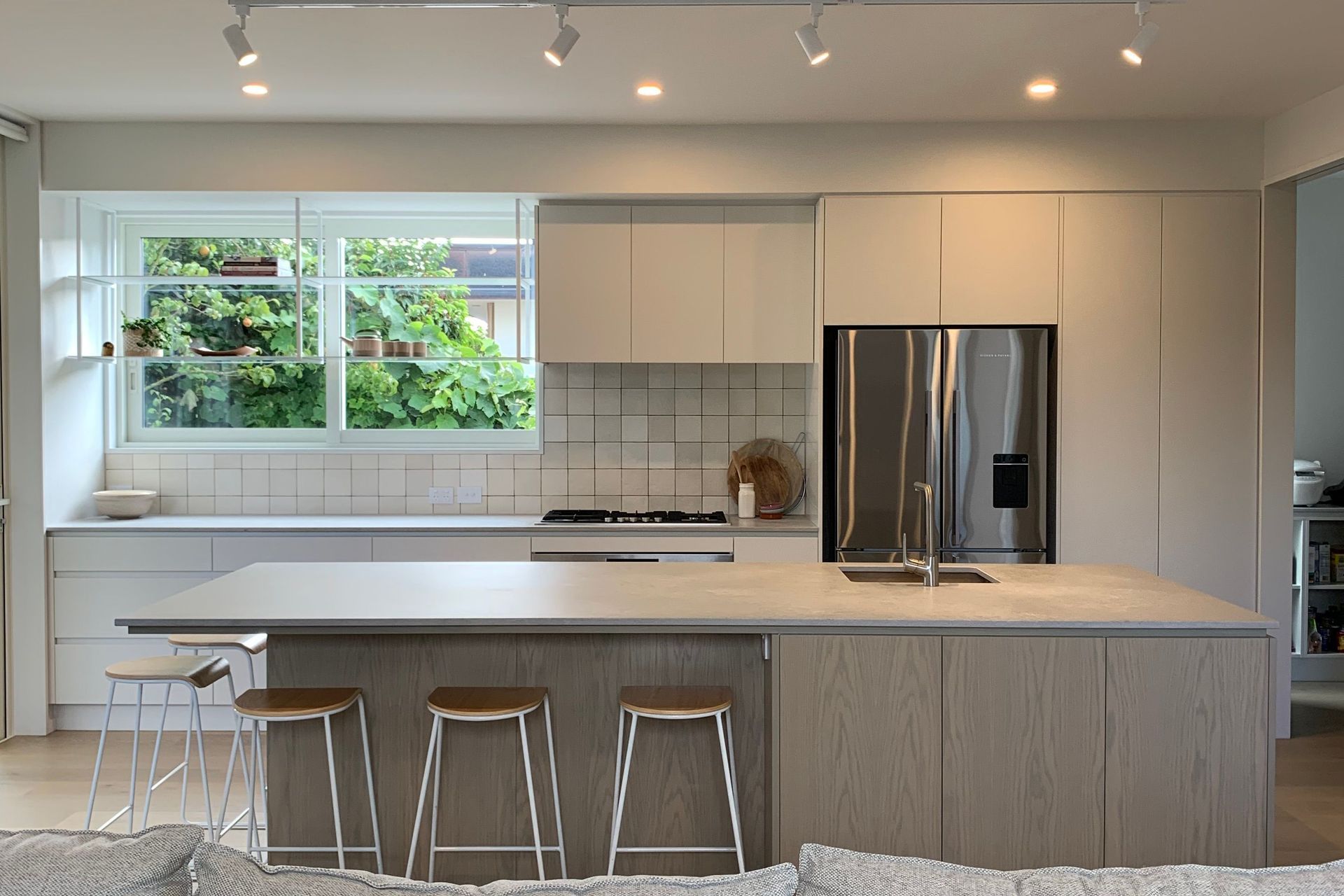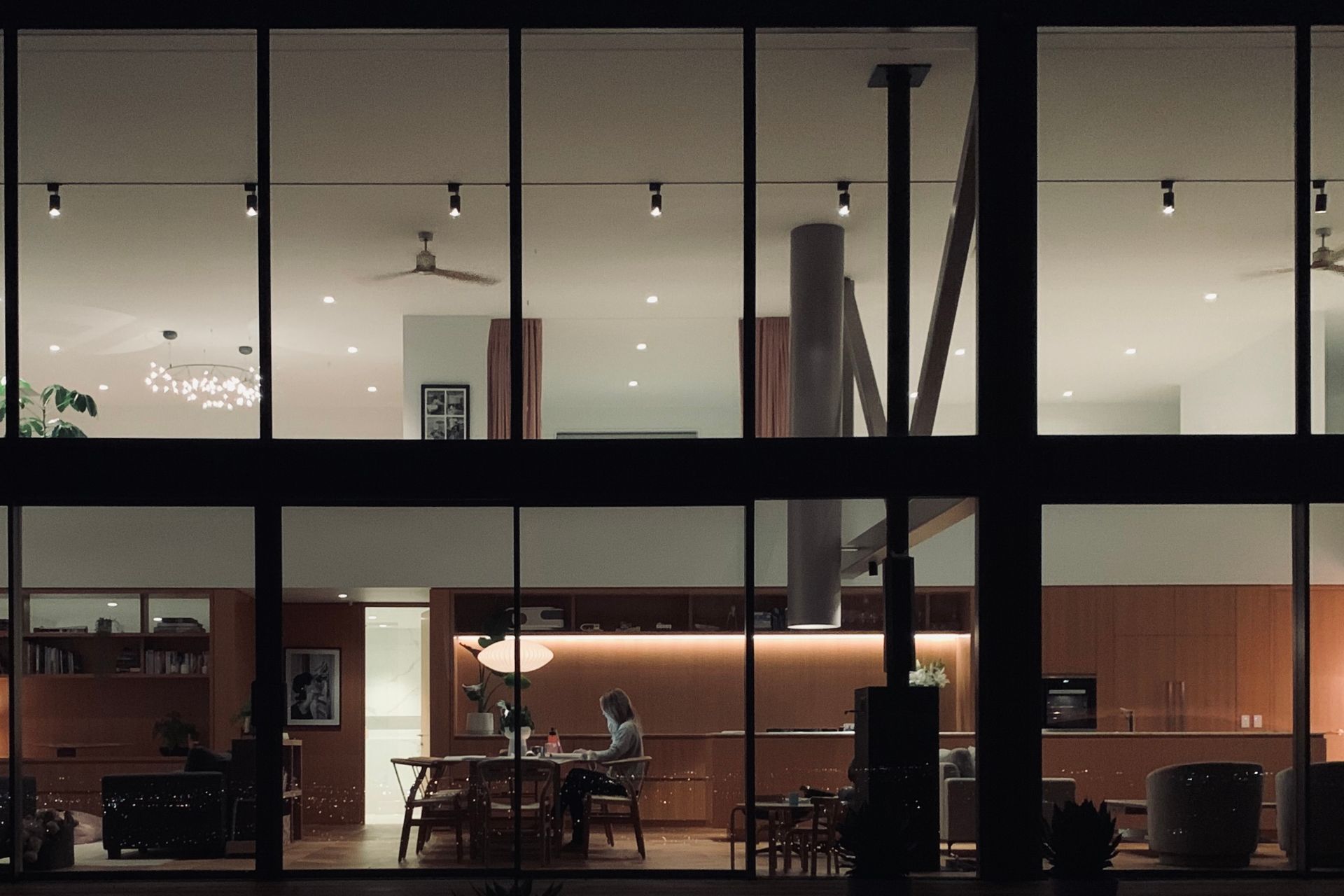About
JWH Residence.
ArchiPro Project Summary - Tranquil residence featuring natural materials, a harmonious color palette, and abundant natural light, designed to create a calming atmosphere with engineered oak flooring and thoughtfully selected finishes.
- Title:
- JWH Residence
- Interior Designer:
- LW Design
- Category:
- Residential/
- Interiors
Project Gallery






Views and Engagement
Professionals used

LW Design. Lucy's main drive is building relationships with her clients and helping them to navigate the construction process. Offering exceptional service through engagement and collaboration. Every project is bespoke as every client's wants and needs are different, beautifully detailed and delivered in a timely manner. With a Bachelor of Architectural Studies majoring in Interior Architecture, Lucy is well equipped to support her clients in all areas of the design process. Her knowledge and experience will ensure you arrive at the best possible design solution tailored to your individual requirements and budget.
Year Joined
2021
Established presence on ArchiPro.
Projects Listed
4
A portfolio of work to explore.

LW Design.
Profile
Projects
Contact
Project Portfolio
Other People also viewed
Why ArchiPro?
No more endless searching -
Everything you need, all in one place.Real projects, real experts -
Work with vetted architects, designers, and suppliers.Designed for Australia -
Projects, products, and professionals that meet local standards.From inspiration to reality -
Find your style and connect with the experts behind it.Start your Project
Start you project with a free account to unlock features designed to help you simplify your building project.
Learn MoreBecome a Pro
Showcase your business on ArchiPro and join industry leading brands showcasing their products and expertise.
Learn More













