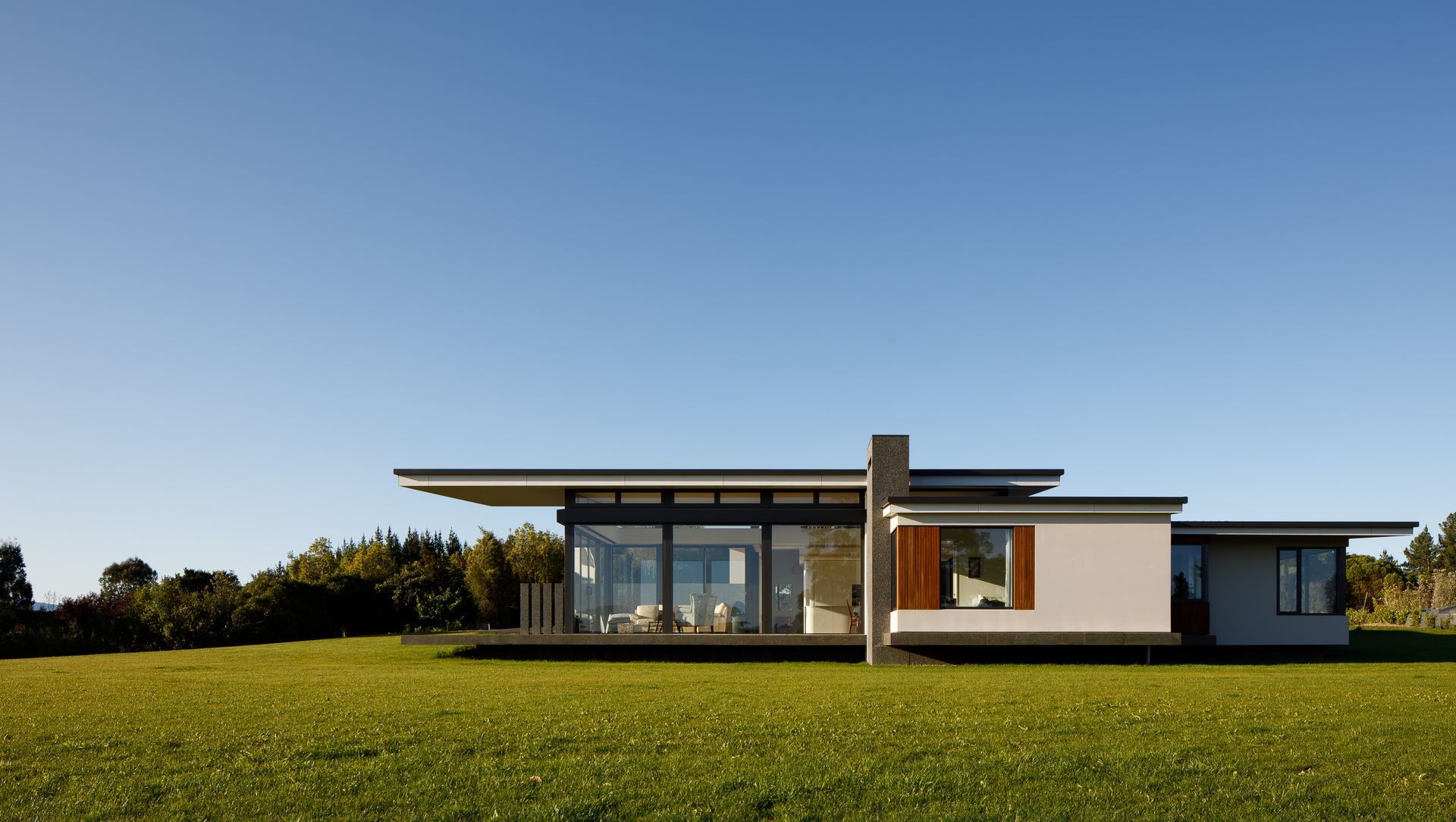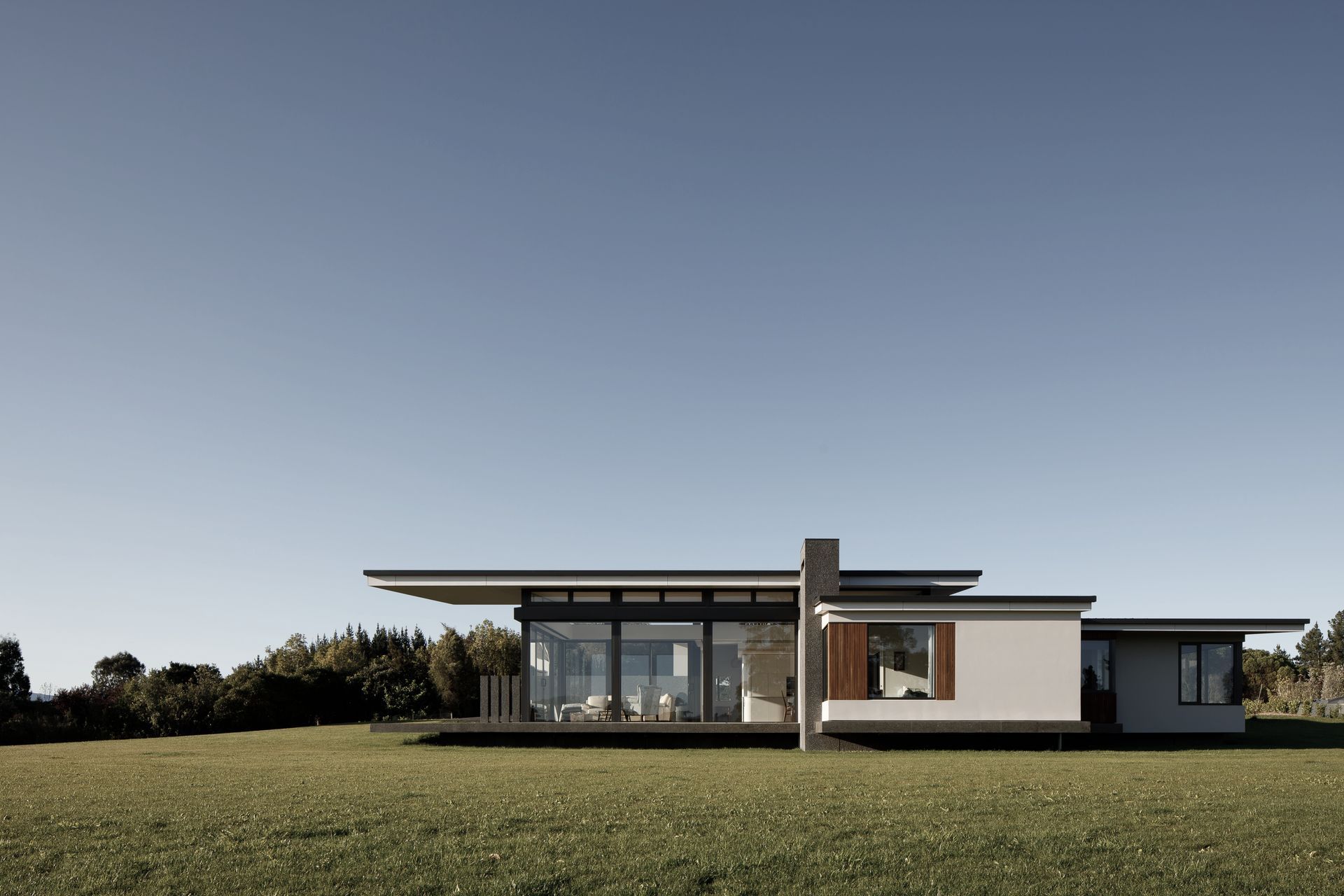About
Kina House.
ArchiPro Project Summary - A thoughtfully designed home on Kina Peninsula, featuring two wings for sheltered courtyards, a striking vertical chimney, and a harmonious connection to the coastal landscape, ideal for enjoying the stunning vistas of Mt Arthur and the Kina Estuary.
- Title:
- Kina House
- Architect:
- JTB Architects
- Category:
- Residential/
- Interiors
Project Gallery
Views and Engagement
Professionals used

JTB Architects. JTB Architects is an award-winning NZIA Registered practice, founded in Nelson in 1986. We now work from studios in Auckland, Wellington, Nelson, Christchurch and Wānaka, on projects around New Zealand. We design beautiful contemporary buildings of all sizes and across a broad range of project types.
Design-ledWe are a design-led practice which is committed to understanding and responding to our client’s needs with professionalism, energy and creativity. With each project we aim to find the optimum balance between sustainability, value and design quality, based on our client’s priorities. We design robust and durable buildings without compromising aesthetic quality.
Committed to sustainabilityInnovation forms a central part of our approach in relation to materials technology and energy use. We are members of the New Zealand Green Building Council, and our business is also EKOS Zero Carbon for Business Operations.
Founded
1986
Established presence in the industry.
Projects Listed
25
A portfolio of work to explore.
Responds within
1d
Typically replies within the stated time.

JTB Architects.
Profile
Projects
Contact
Project Portfolio
Other People also viewed
Why ArchiPro?
No more endless searching -
Everything you need, all in one place.Real projects, real experts -
Work with vetted architects, designers, and suppliers.Designed for Australia -
Projects, products, and professionals that meet local standards.From inspiration to reality -
Find your style and connect with the experts behind it.Start your Project
Start you project with a free account to unlock features designed to help you simplify your building project.
Learn MoreBecome a Pro
Showcase your business on ArchiPro and join industry leading brands showcasing their products and expertise.
Learn More

















