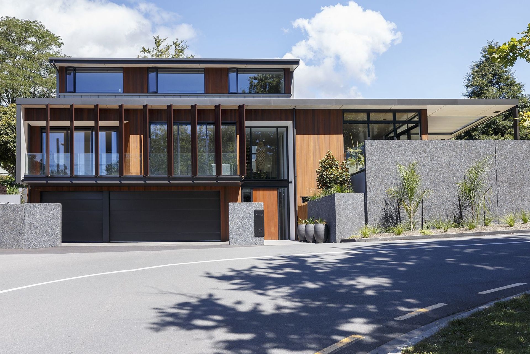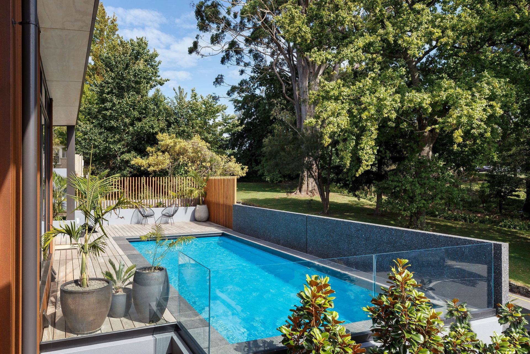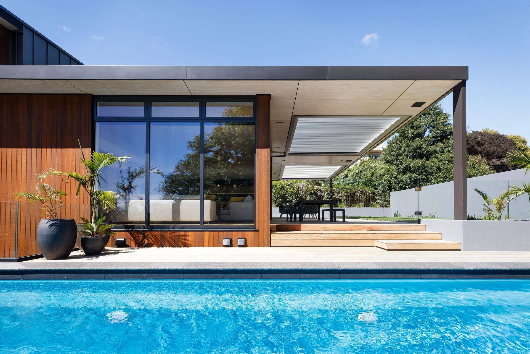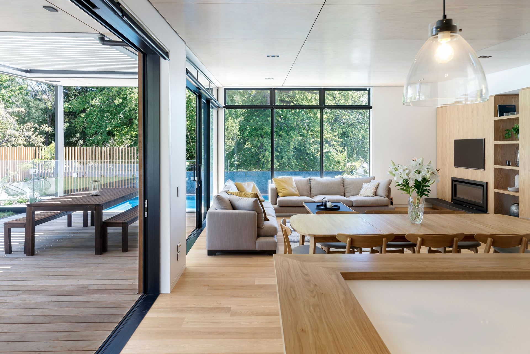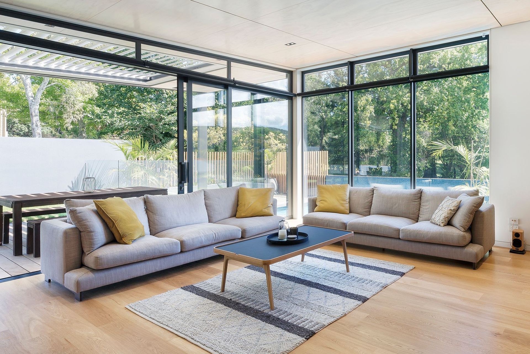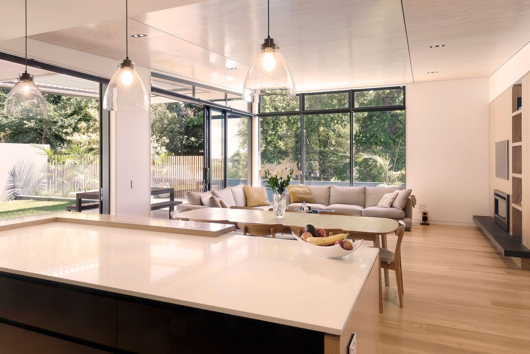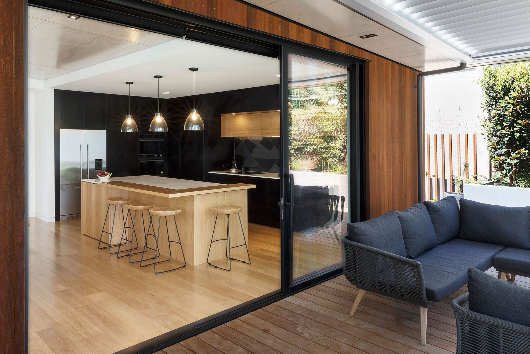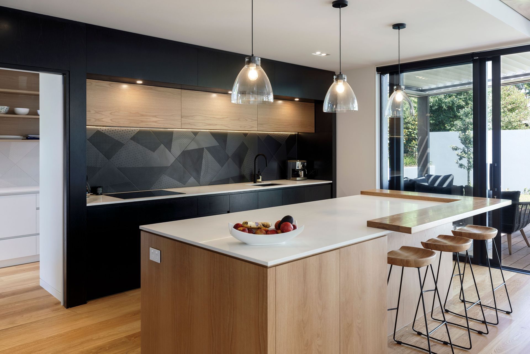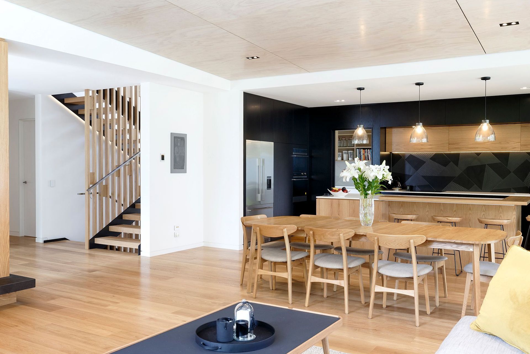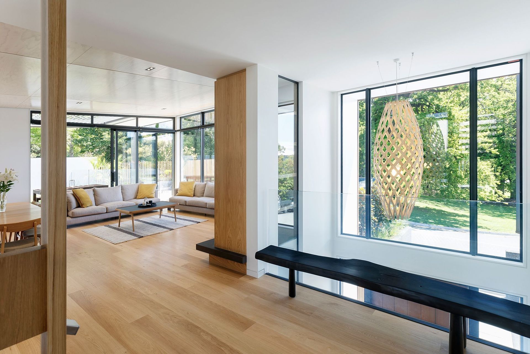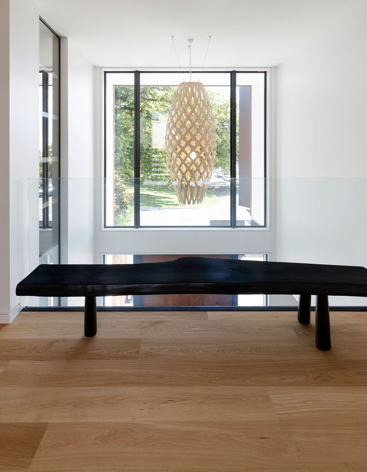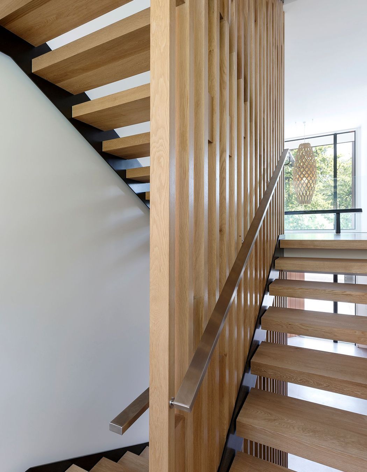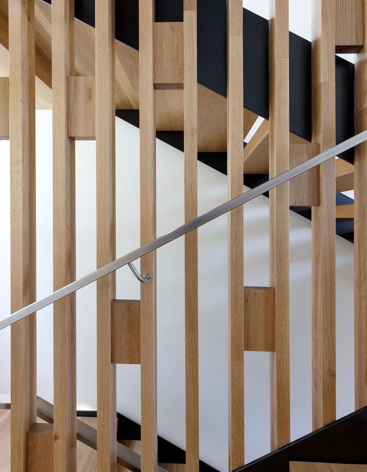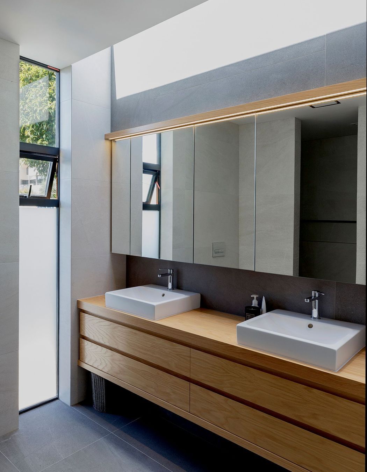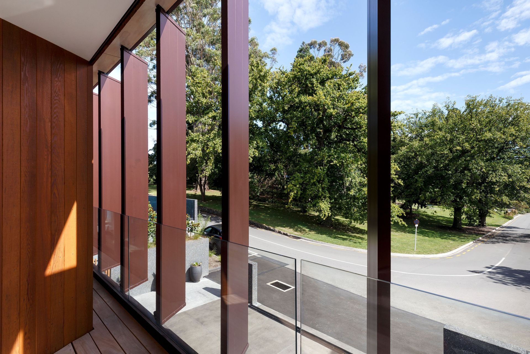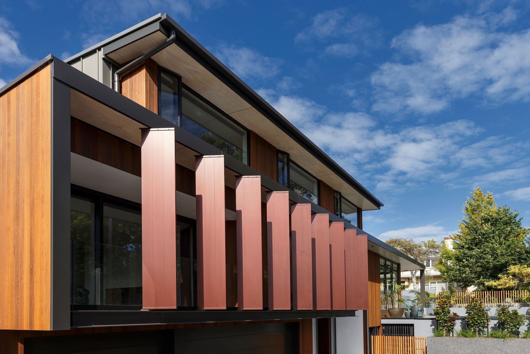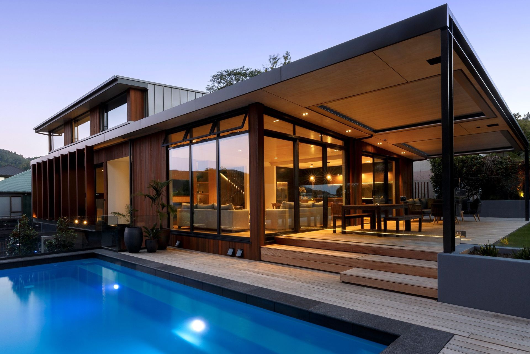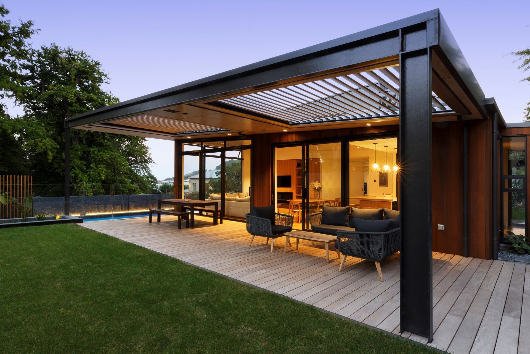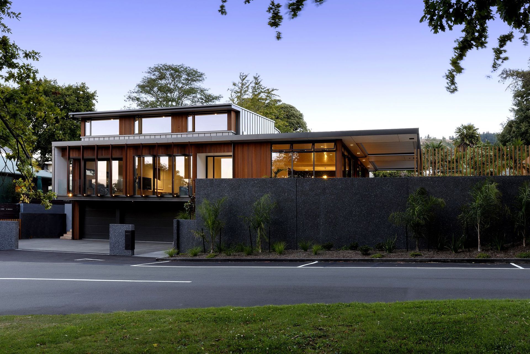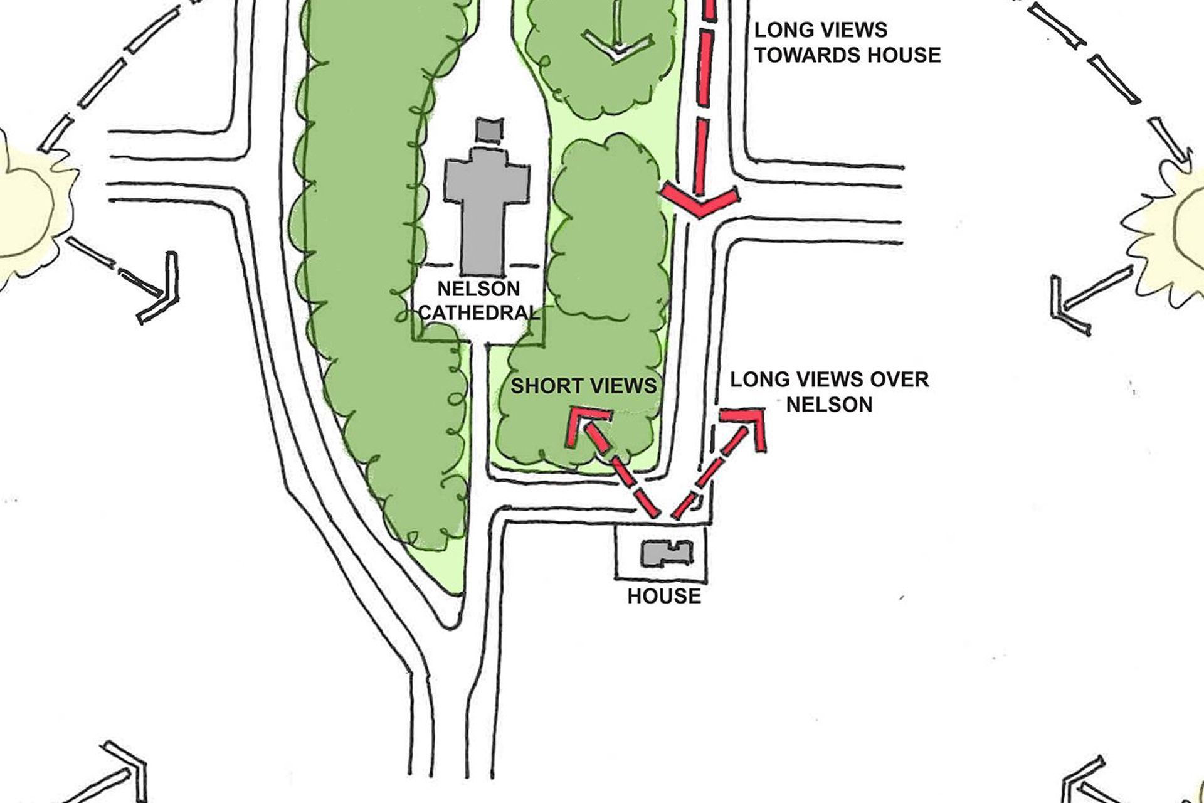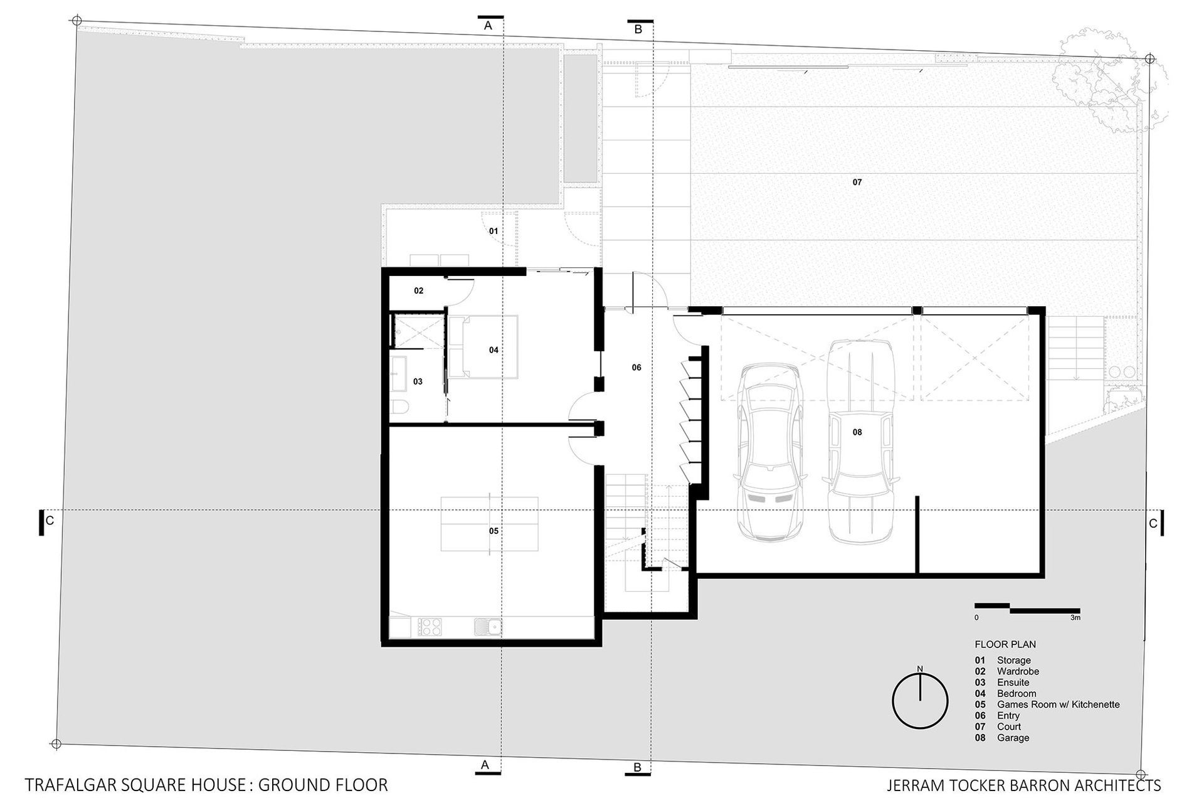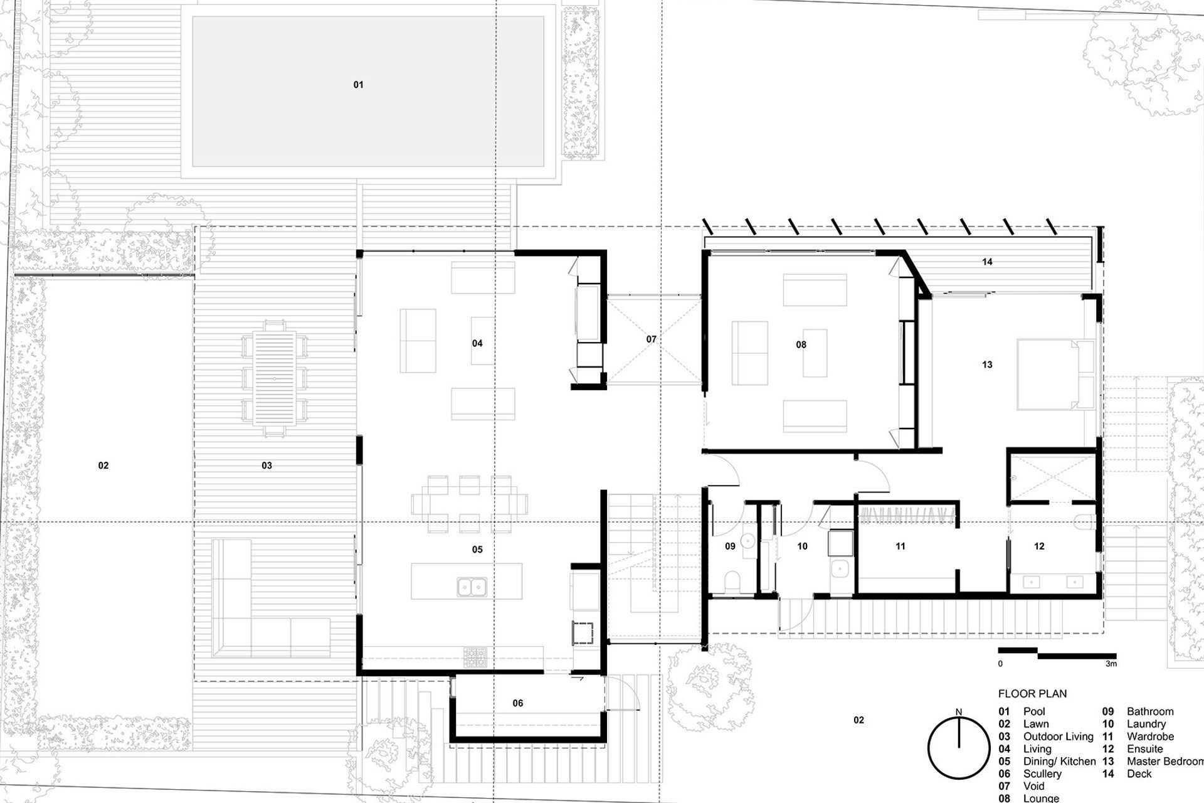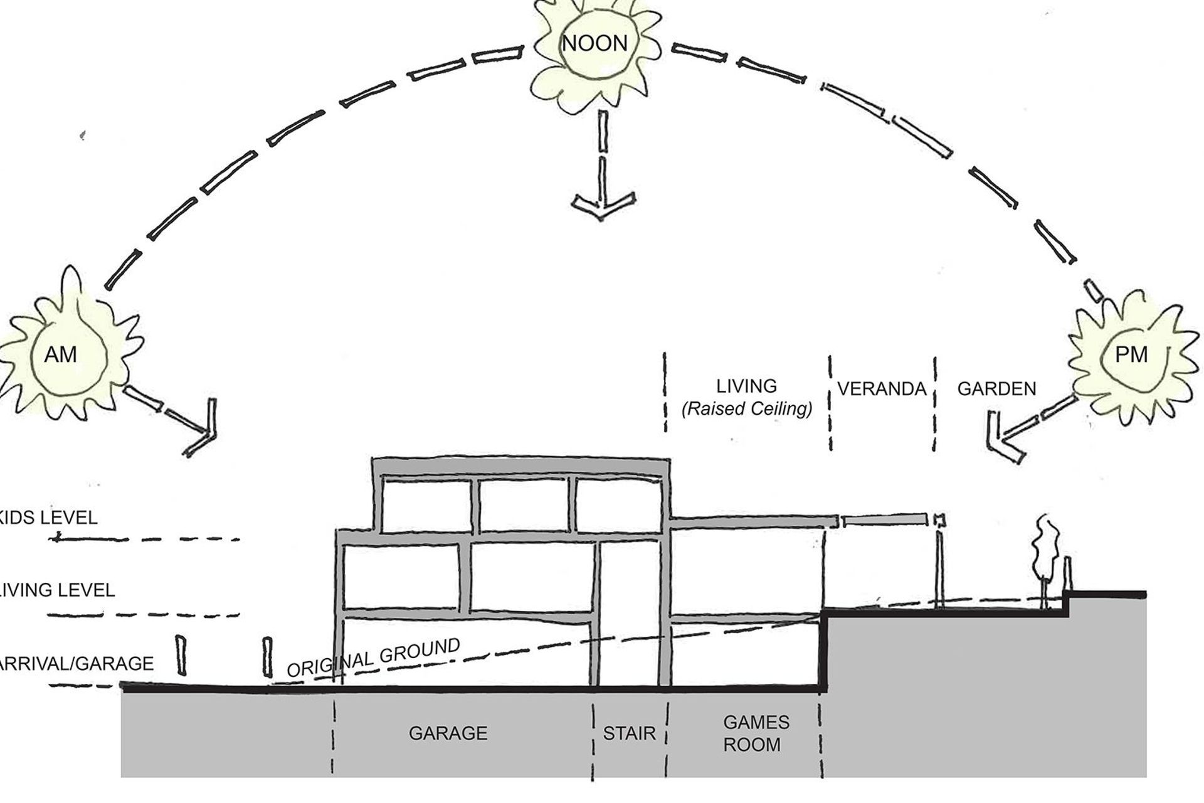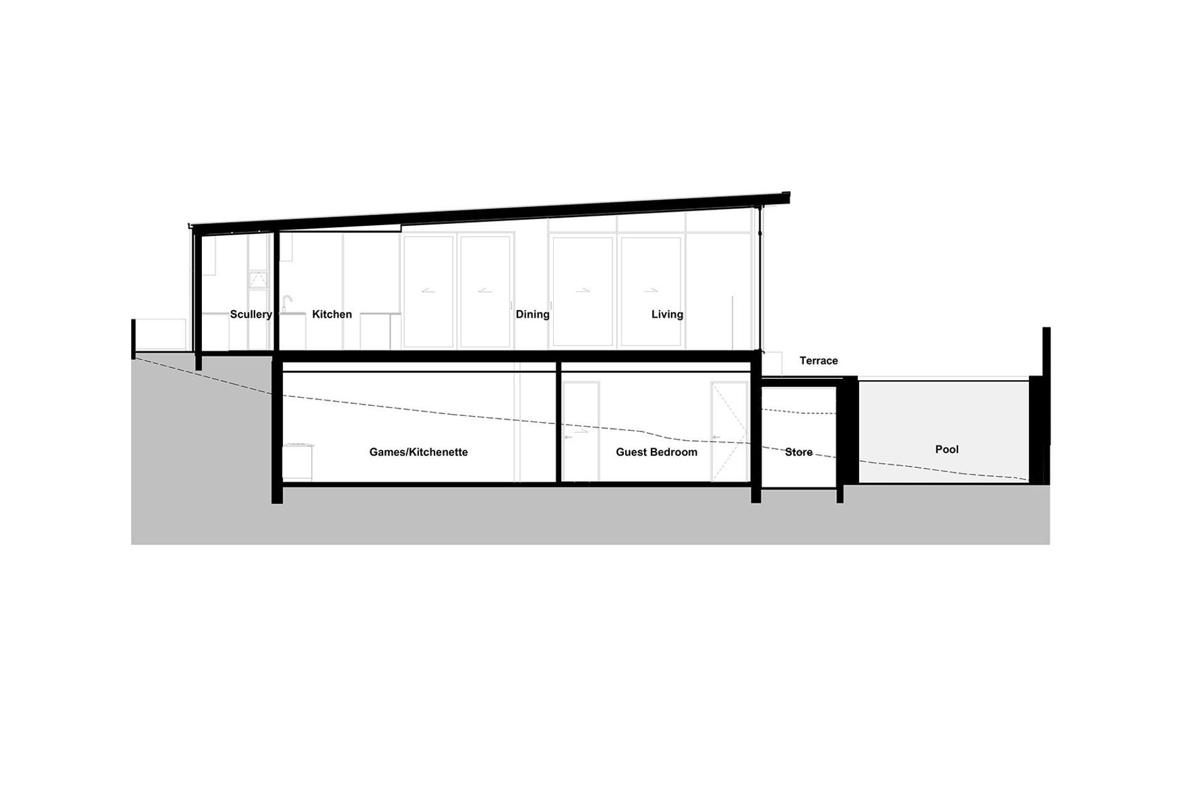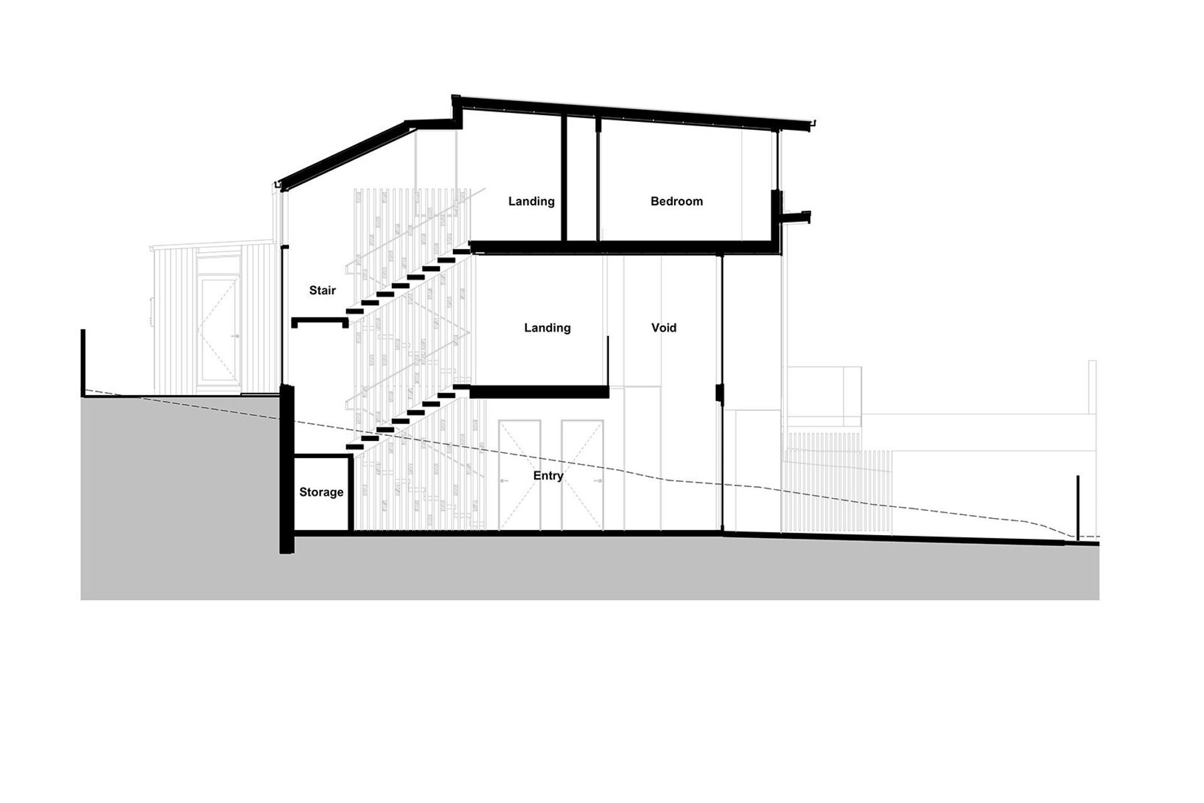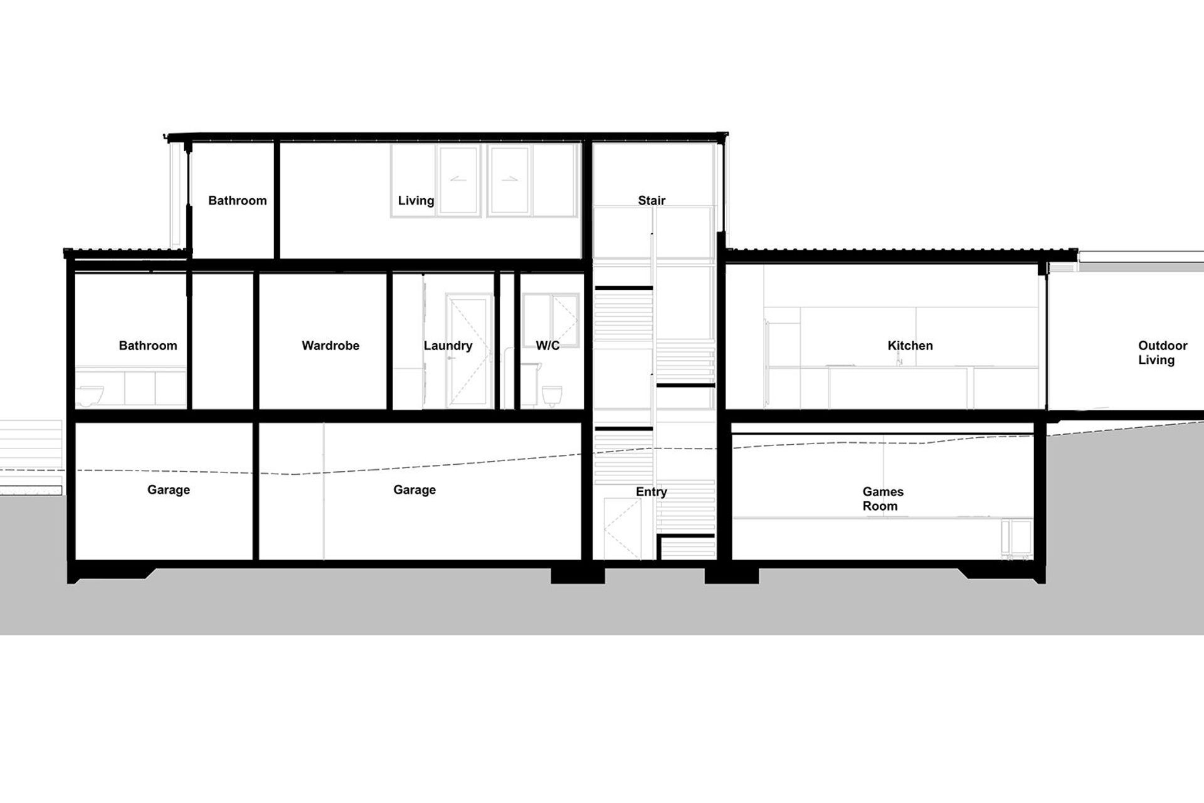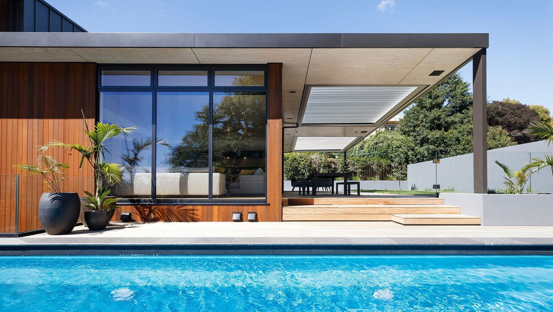This delightful family home in sunny central Nelson is an architect and builder experiment in form and materials. Despite being located in the centre of sunny Nelson adjacent to the Cathedral, Trafalgar Square House is like a completely different world – opening up to green spaces and views over the eastern hills.
This family home sits on a 600m² property in the centre of South Island’s oldest city, Nelson, right opposite the cathedral, which meant that it had very particular planning requirements.
“Otherwise, the house is mainly surrounded by residential buildings, forming a collection of different building styles and ages,” explains architect Marc Barron from Nelson practice, Jerram Tocker Barron Architects. “We wanted to follow the character of the area, which is made up of mostly detached homes with gates and gardens, and to give the front of the house some prominence.”
The architects had previously worked on a low-density apartment scheme to be built on the site that didn’t come to fruition, so they were able to use some of their research and learnings from the precious scheme and apply it to this home to suit the needs of the new homeowners. The client, who owns Scott Construction, which built the home, were wanting a family home with a large garage, storage for a boat, and extra accommodation for grandparents and other guests to stay.
“Working with the builder made the process very interactive. They were really involved and had particular requirements as you’d expect – from details like the size of the kitchen and scullery to experimenting with different materials,” says Marc. “They wanted the ‘wow’ factor, so we needed to create a design that would pull together those requirements within a strong and harmonious composition.”
While this 430m² house was being designed and built, the architects and tbuilder were also working with Warren & Mahoney Architects on the design and construction of Nelson’s Suter Art Gallery, completed in 2016. “There is a commonality of materials used in the Suter and the design of this home, it references my own home, and the builder was interested in trying novel building techniques – so there was a mixture of influences at the time. For example, the soft-grey aluminium cladding is the same on both this house and the Suter, as is the plywood ceilings with a blond lacquer finish and the basalt flooring,” explains Marc. Other key materials used around the home include exposed steel, vertical cedar cladding, and pre-cast concrete and aggregate walls that provide the ideal surface for plants to creep up.
The house operates over three levels. The arrivals space, garage and forecourt are on the entry level; then, you rise up through the staircase to what is essentially a single-bedroomed apartment that opens into a garden to the west of the building.
Here, the living areas were designed with indoor-outdoor flow in mind; a covered deck for al fresco dining features operable louvres to control the sunlight, which leads out to a flat grassy lawn beneath established trees that help to provide shelter. To the side, decking steps down to a swimming pool area with planted edges.
The upper floor contains accommodation for the owners’ three children, aged six to 12, and a corridor that has been widened out to become their lounge area, which features built-in bench storage and space to study or do gaming. The house is also designed to adapt for the children as they grow; there is a hang-out area on the apartment level and a robust and adaptable storage area in the garage that can be utilised for gaming and table tennis, or as a sleepover space.
The central staircase from the entry is a main feature of the building, linking the three floors together. “We wanted the staircase to be like a piece of sculpture,” says Marc. “It has timber balustrades with wooden blocks in between that create bracing and provide a decorative patterned element.” The kitchen is also a distinctive design that utilises blonded timber with black and white surfaces to great effect. Both projects within the house were three-way collaborations between the architect, builder and joiner.
There was a lot of brief to achieve on this site so it was important for the architects to achieve a useable building which didn’t feel cluttered. “The site topography drops down the three levels so we needed to layer the house up over the three storeys to reduce its mass,” says Marc. “The top floor was hard to make work as it doesn’t extend right across the building but we used architectural tricks, such as lowering the floor level on one side, so, now, the roof plane flies out and the top storey steps back and doesn’t gain too much prominence.”
“Overall, we are really pleased with the concept, the site planning and how the house works on the site,” adds Marc. “Visually, the front and side louvres are a nice touch, as well as being a functional shading device, and the garden spaces feel really tranquil and restorative, The house just has a really nice feel to it.”
Words by Justine Harvey.
Photography by Virginia Woolf.
