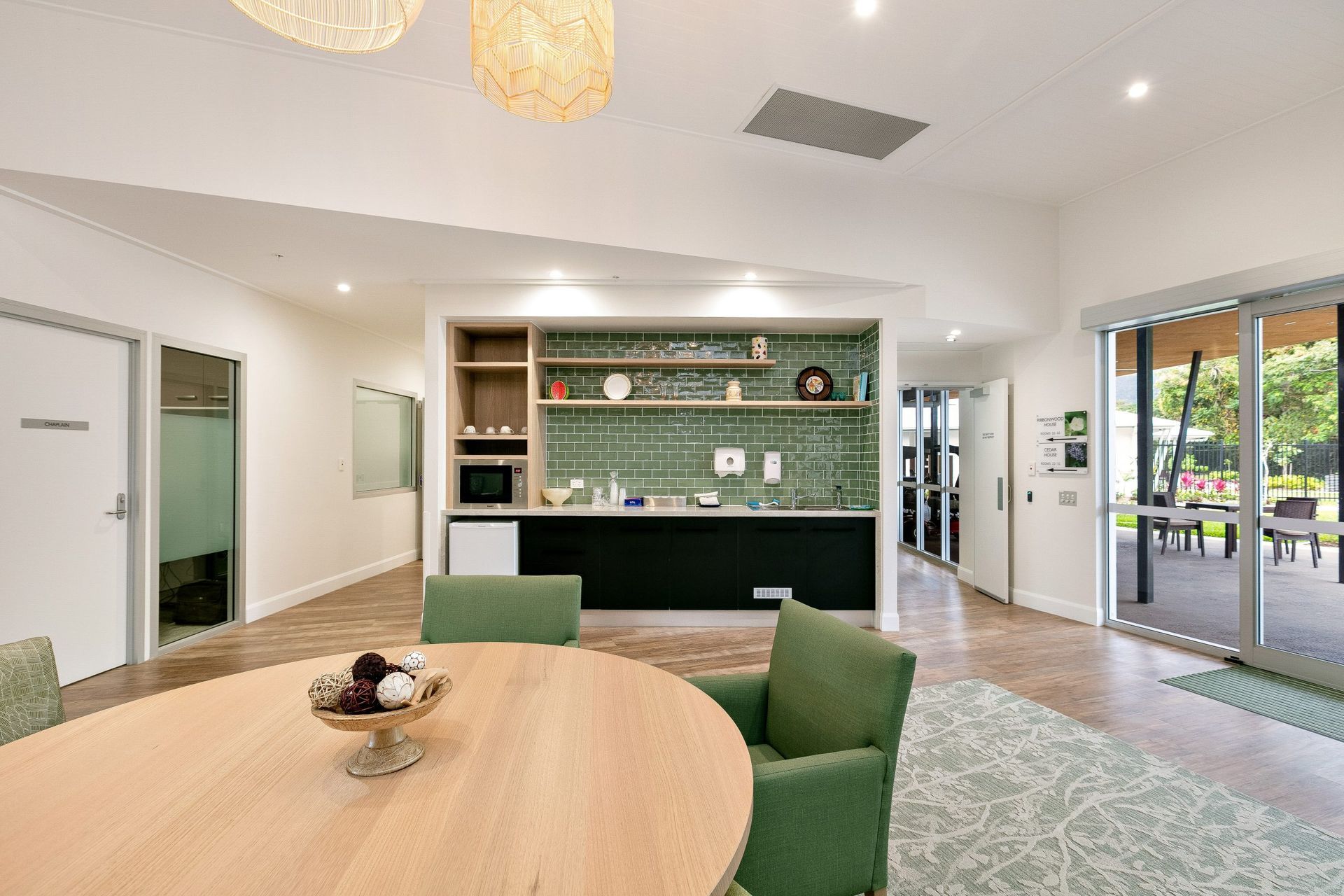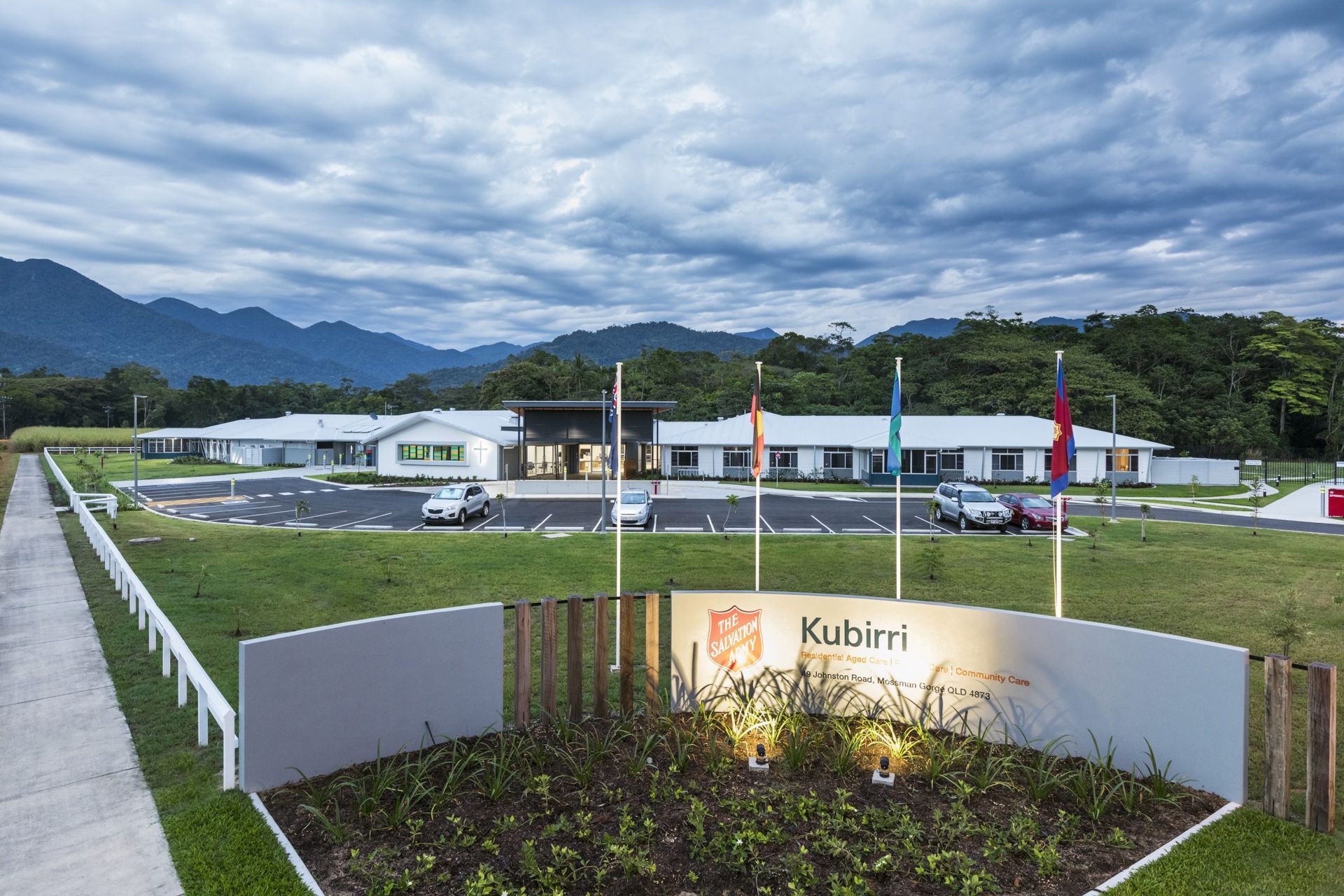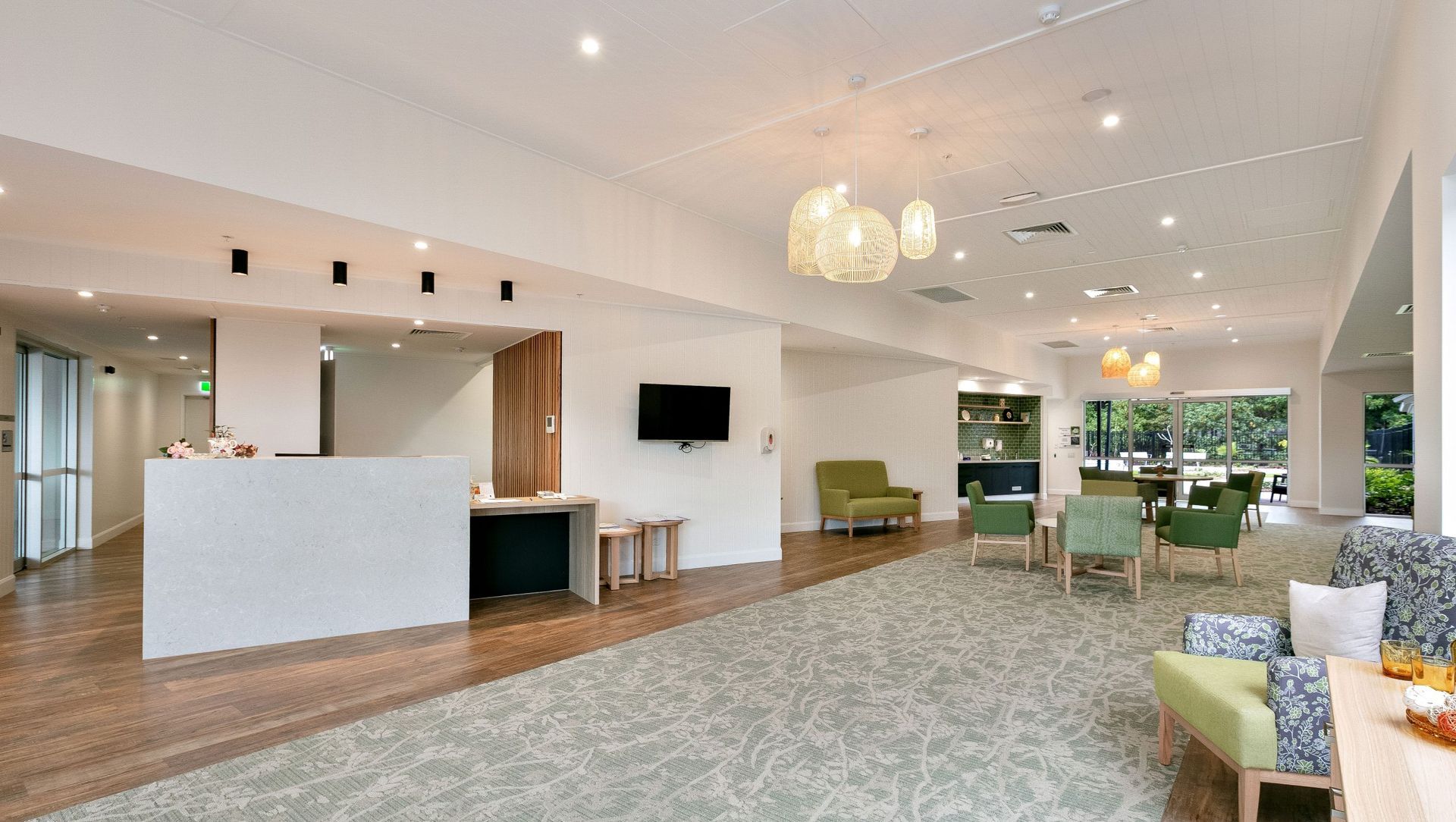About
Kubirri Aged Care Centre.
ArchiPro Project Summary - Kubirri Aged Care Centre integrates natural elements and cultural heritage to create a serene environment for residents, focusing on emotional wellbeing and sustainability in design.
- Title:
- Kubirri Aged Care Centre
- Interior Designer:
- Gilmore Interior Design
- Category:
- Community/
- Retirement Villages
Project Gallery





Views and Engagement
Professionals used
Gilmore Interior Design. Gilmore Interior Design is a full-service interior design studio. Based in Sydney, our multi-award winning studio is built on creativity, collaboration and exceptional service.
We are passionate about the power of design and the way it enriches lives. That’s why, we use evidence-based design solutions to create bespoke, functional spaces that stand the test of time.
As a boutique studio, we are flexible and can respond to your needs quickly and efficiently without the constraints experienced by larger design firms. When you work with us, you will only work with professional, qualified Interior Designers. We will guide you throughout your project: it is our job to ensure your vision is brought to life.
Year Joined
2022
Established presence on ArchiPro.
Projects Listed
16
A portfolio of work to explore.

Gilmore Interior Design.
Profile
Projects
Contact
Project Portfolio
Other People also viewed
Why ArchiPro?
No more endless searching -
Everything you need, all in one place.Real projects, real experts -
Work with vetted architects, designers, and suppliers.Designed for Australia -
Projects, products, and professionals that meet local standards.From inspiration to reality -
Find your style and connect with the experts behind it.Start your Project
Start you project with a free account to unlock features designed to help you simplify your building project.
Learn MoreBecome a Pro
Showcase your business on ArchiPro and join industry leading brands showcasing their products and expertise.
Learn More















