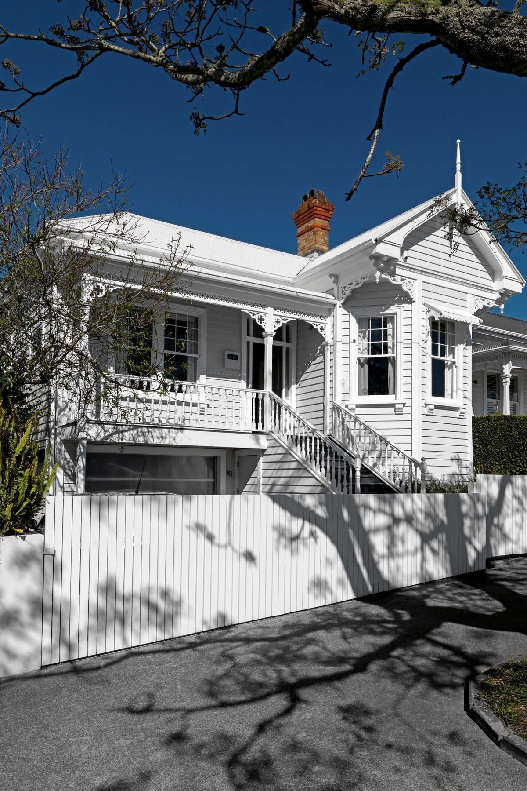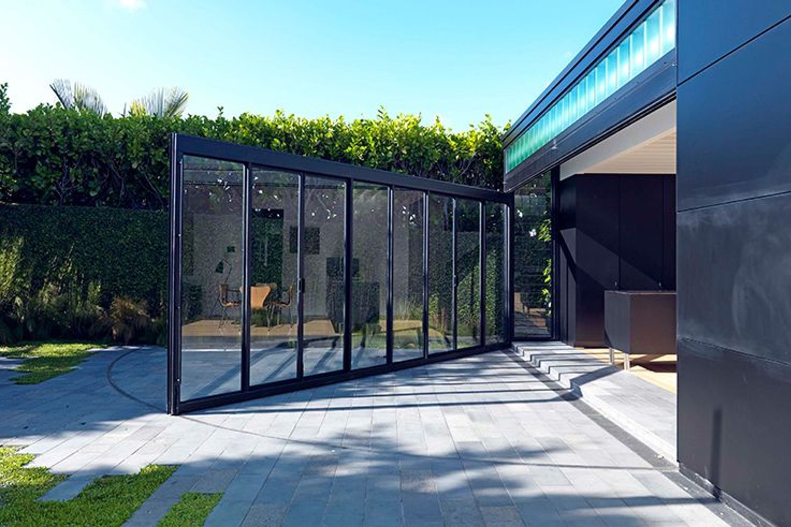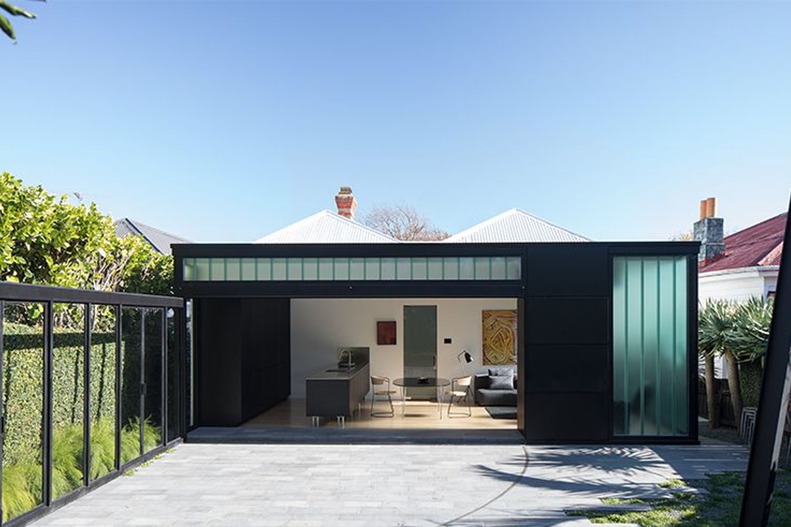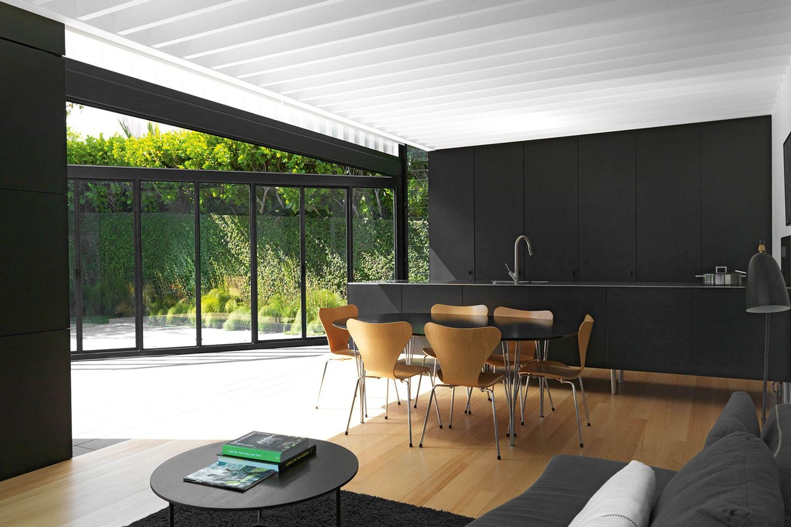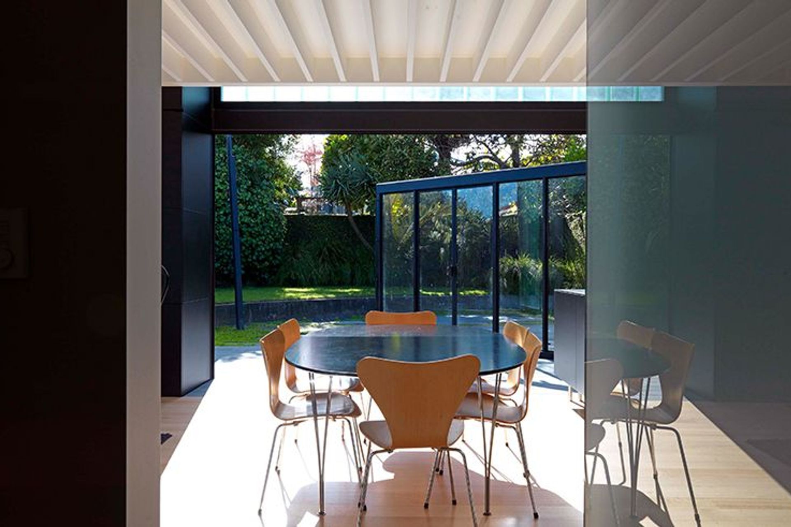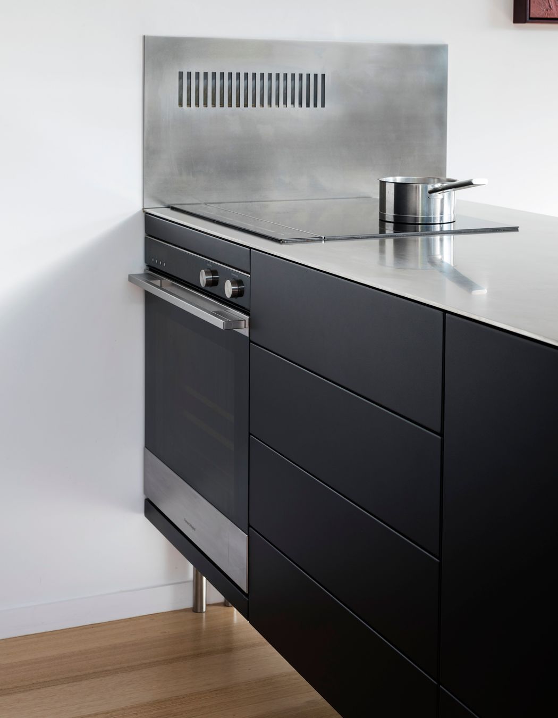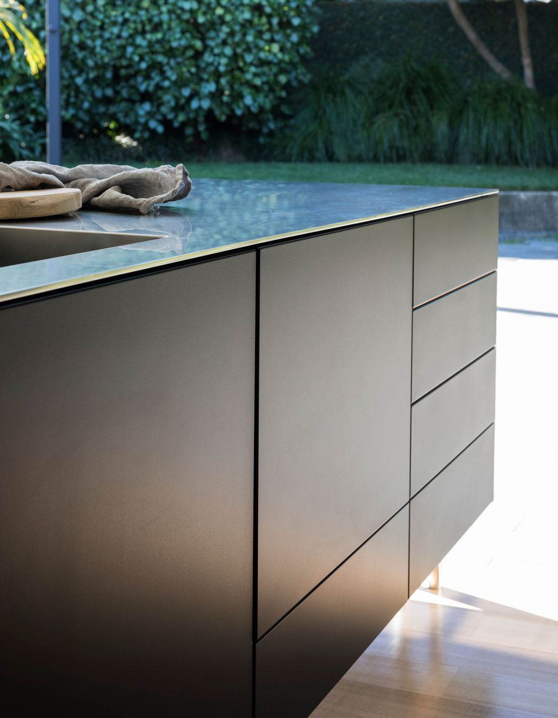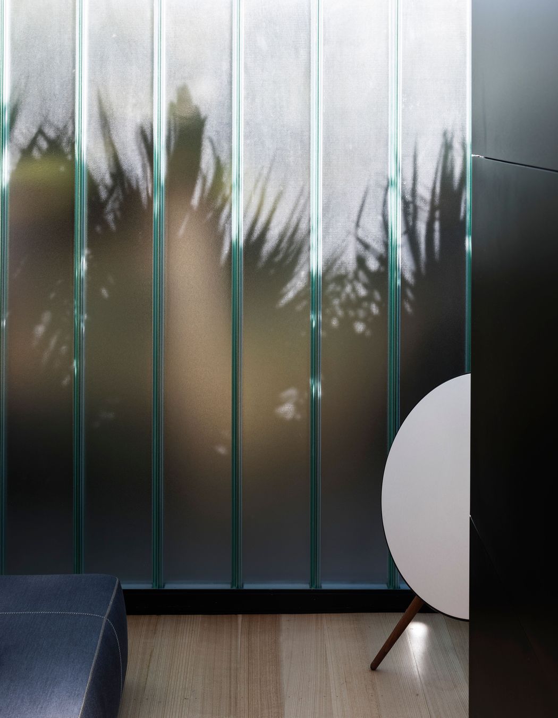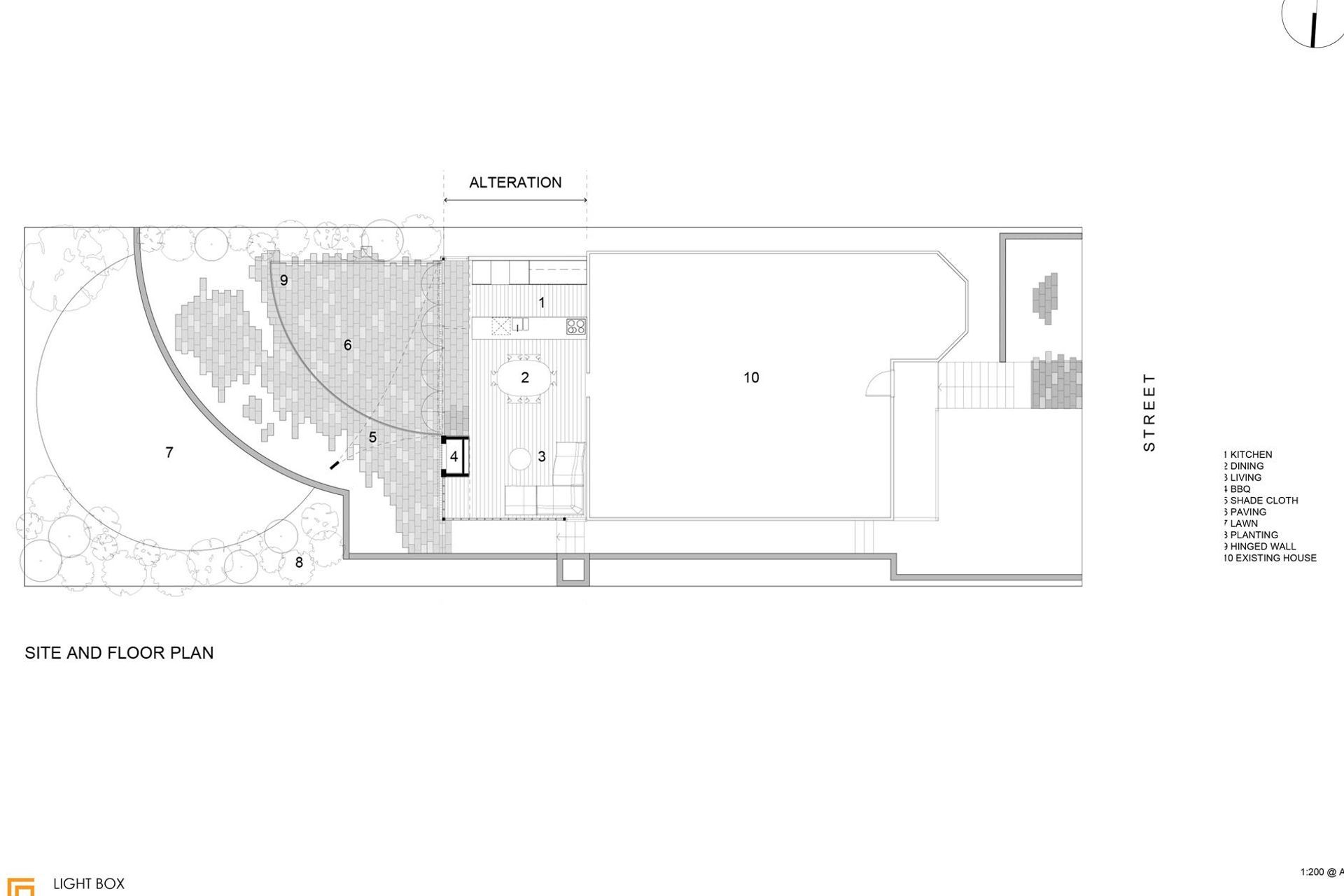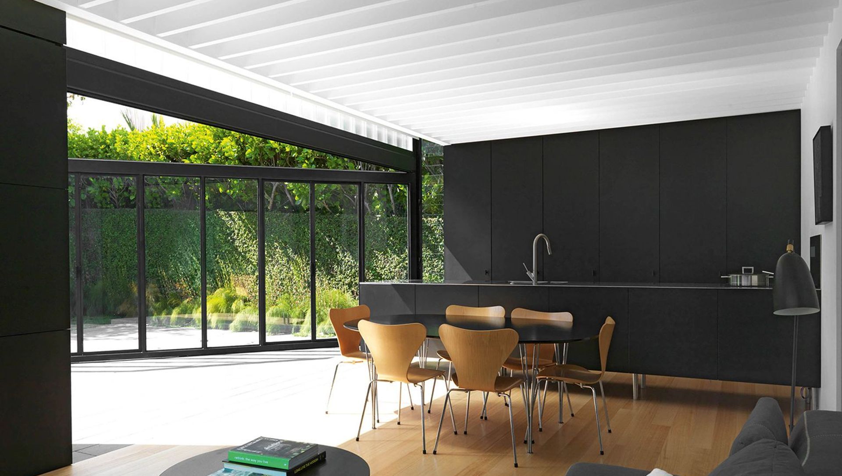Architect Ken Crosson has modernised his own home, an Edwardian villa in Ponsonby, with the addition of a ‘lightbox’ extension, complete with a moving wall that swings opens into a courtyard garden.
In the early 1980s, architect Ken Crosson and his family bought a run-down villa on a street off Jervois Road in one of Auckland’s Historic Heritage Areas. The house was built in 1906 – fairly early in the development of this Ponsonby subdivision – and, like most villas of the time, it was constructed from a kit of parts selected from a catalogue. This enabled homeowners to personalise the standard design by choosing whichever style of fretwork, handrails, timber mouldings, and so on, that took their fancy.
While piped water arrived in Auckland houses from Western Springs in 1877, modern sewage systems weren’t being installed in Auckland until 1914. Thus, Ken’s home had an outhouse, including the toilet and laundry, outside in the back yard until 1983 when a proper plumbed version was installed inside the house.
“When I purchased the house 36 years ago, the street was tired and dilapidated, and had a diverse community of renters, families and students,” explains Ken. “When we moved in, the house was a tip, with an old lean-to extension on the back, the verandah at the front was built in and there was actually little resemblance to the Edwardian villa inside. In the 1970s, there was a fashion for lowering ceilings and removing all the heritage details, so the original ceilings were covered up, the four-panelled timber doors had been faced in plywood, and the mantles and fireplaces had all but disappeared. So, the renovation process was like unpeeling an onion!”
Working with the existing structure, Ken set about revealing the remaining original features, such as the ceiling and doors. He found a shop in Sandringham that sold heritage fireplaces, mantles and so on, to replace the items lost during the ’70s. Later, in the 1990s, he added a new bathroom and ensuite, along with stairs down to a basement with a media room and a garage. The old lean-to extension was repurposed as a kitchen, dining and living area and connected to the back yard, although Ken always saw that part as a temporary measure.
Then, three years ago, he began work redeveloping the back extension, retaining the memory of the old lean-to in the new floor plan, while creating a contemporary contrast to the old villa. While the old house is dark and cool, the modern addition is light and warm; hence its name, the ‘Lightbox’. “Basically, it’s a reinterpretation of the villas in the area,” he says. “With the verticality of the cladding reflecting the vertical boarding on the original outhouse.”
These double-glazed glass panels emanate filtered green light into the interior along the north-facing wall and as clerestory windows along the top of the back wall. “As well as creating privacy and light, the green glass is beautiful and talks to the outside greenery,” says Ken. Seen from the exterior, it also provides a strong contrast to the black cladding and joinery elements.
Ken is no stranger to incorporating a large and unique door or two into his projects – most evident on his acclaimed project, The Hut on Sleds, as well as Kawau Island House and Coromandel Bach. So, naturally, the pièce de résistance of his own house has to be a 6.5m-wide moving door that fills up three-quarters of the rear wall and offers two ways of opening: either by swinging the entire wall out into the courtyard or by opening up two pairs of French doors within the wall.
“These are for use during inclement weather, so you can come and go outside as you please,” Ken says. “The intention of the big moving wall is to make a seamless connection between the inside and the back yard, to create some drama and delight, and accommodate change as we need.” Once open, it also provides a useful wall along the edge of the garden that, along with greenery around the boundary, helps to create a sheltered courtyard that captures north-eastern sunlight in the afternoon.
The back yard was designed in 1992 by a landscape architect and features a curved retaining wall across the back of the garden, which forms an arc and a natural seat, separating a grassy terrace at the top from a lower terrace paved in basalt. Purely coincidentally, the arc of the wall talks beautifully to the arc of the new door when it opens. “The structure of the garden has been perfect over the years – easy care and low maintenance. It has taken us through all uses: when our kids were young, it was filled with play equipment and had a vege garden,” says Ken.
Between the green glazing and the big door is a black panel in the structure that lifts up to reveal a barbeque on the exterior wall and a TV on the interior side. “I’m not a big watcher of TV, unless it’s a rugby game or something, and was looking for a way of disguising it within the building, so the eye is just focused on the art, the glazed panels and the courtyard outside.”
Inside the Lightbox, an open-plan space offers living and dining areas, along with a simple chef’s galley-style kitchen along the far wall that includes an island on legs that’s designed to be more like a piece of furniture in the space, with the floor flowing underneath. A black floor-to-ceiling wall conceals a practical scullery, incorporating two pantries and a large fridge. The ceiling has exposed rafters, again, in reference to the battened ceilings of the villa, as well as to the vertical lines of the green glass panels.
“This is an old villa, so it doesn’t really work in a sense because you have to go through the private parts to get to the more public areas,” suggests Ken. “You have this central hallway and all the private zones – the bedrooms – off it, before you go into the semi-public spaces at the back, which is your kitchen, dining, living areas.”
“Plus, you have this residue of land of either side, with a couple of metres between each boundary, which is pretty useless space at the end of the day – it’s kind of a no-man’s land. So, the old villa is flawed but its also very picturesque, very beautiful, and located in fantastic parts of town, And they’re easily knocked about because they’re timber-framed, which makes them flexible and easy to manipulate; they have good bones.”
Words by Justine Harvey.
