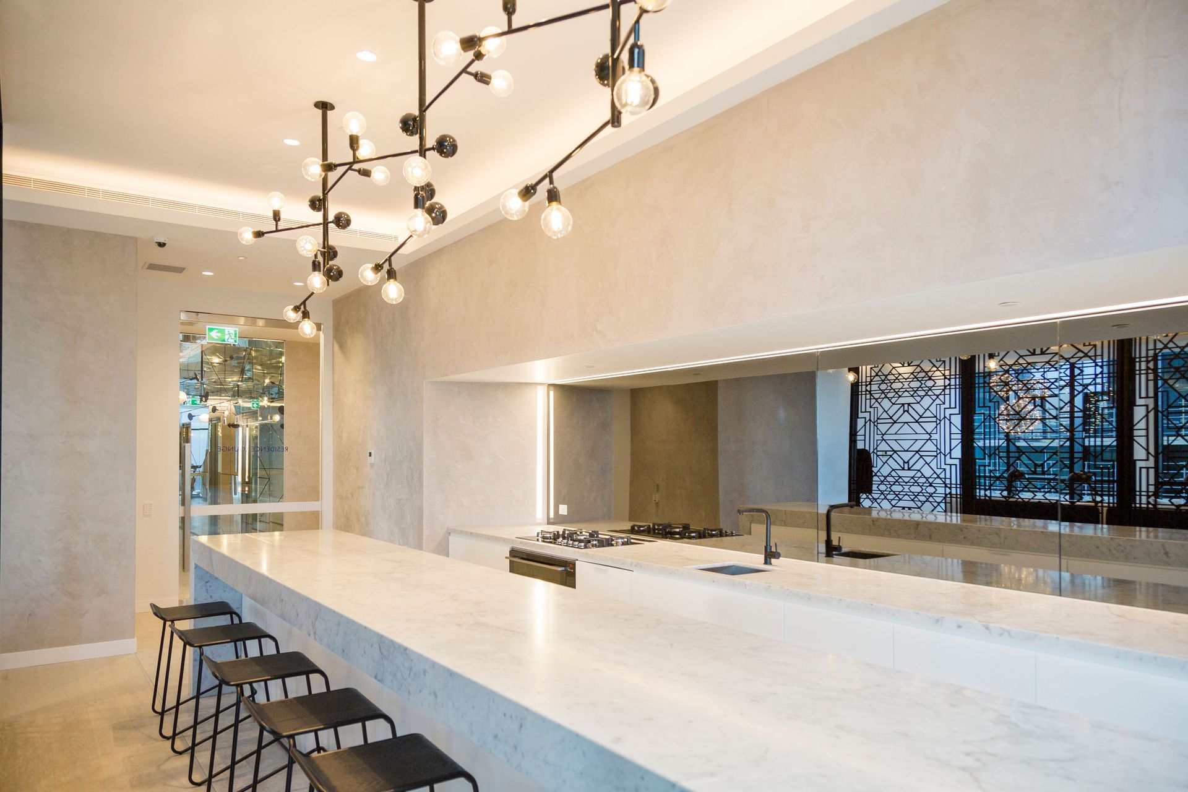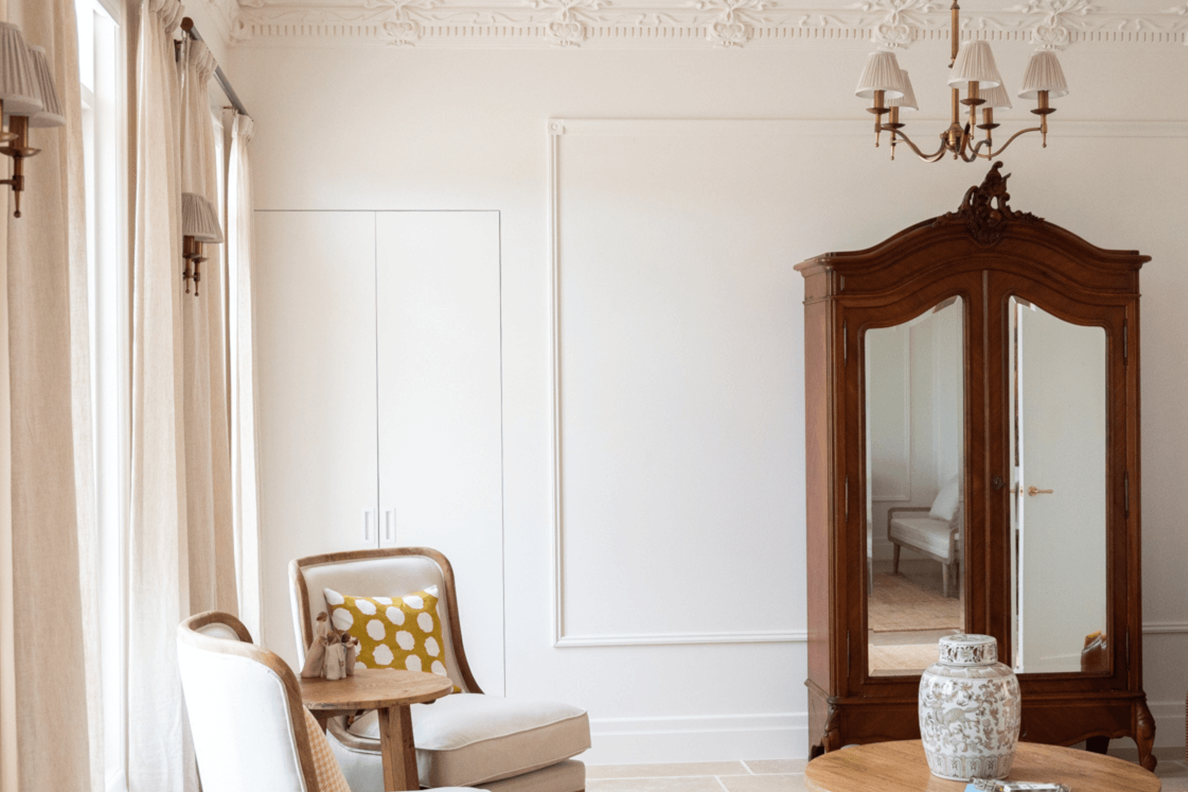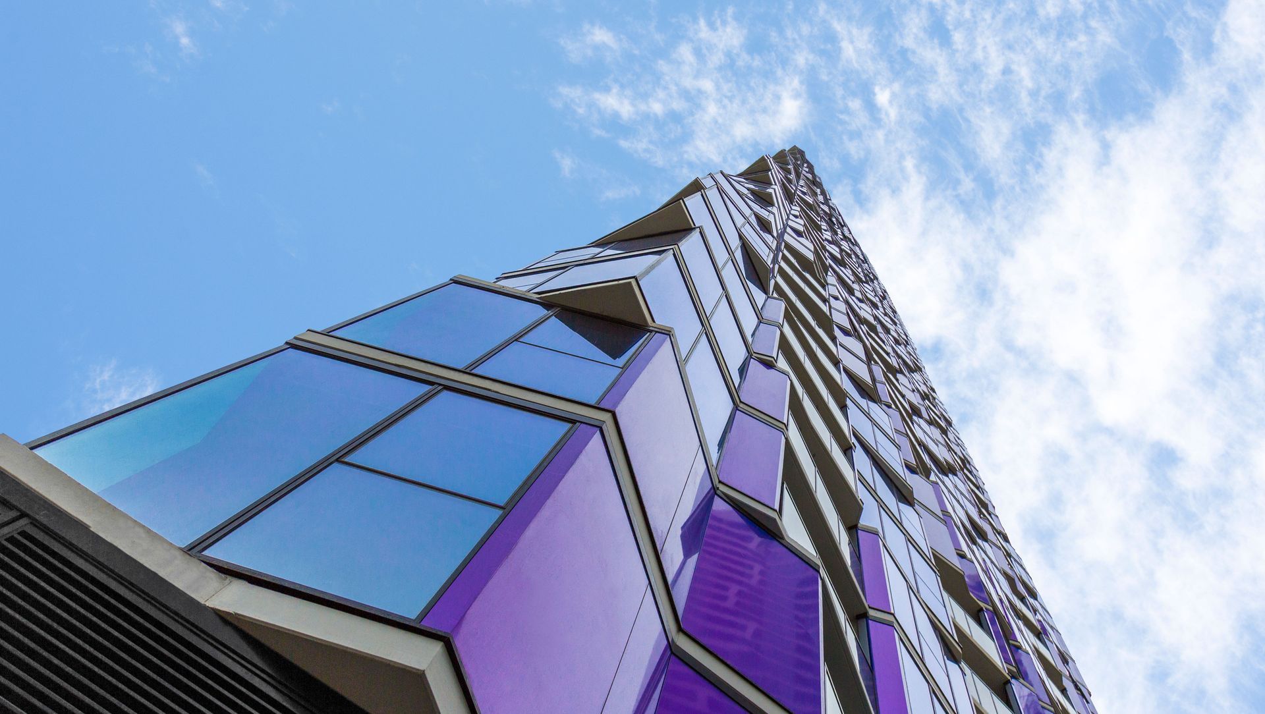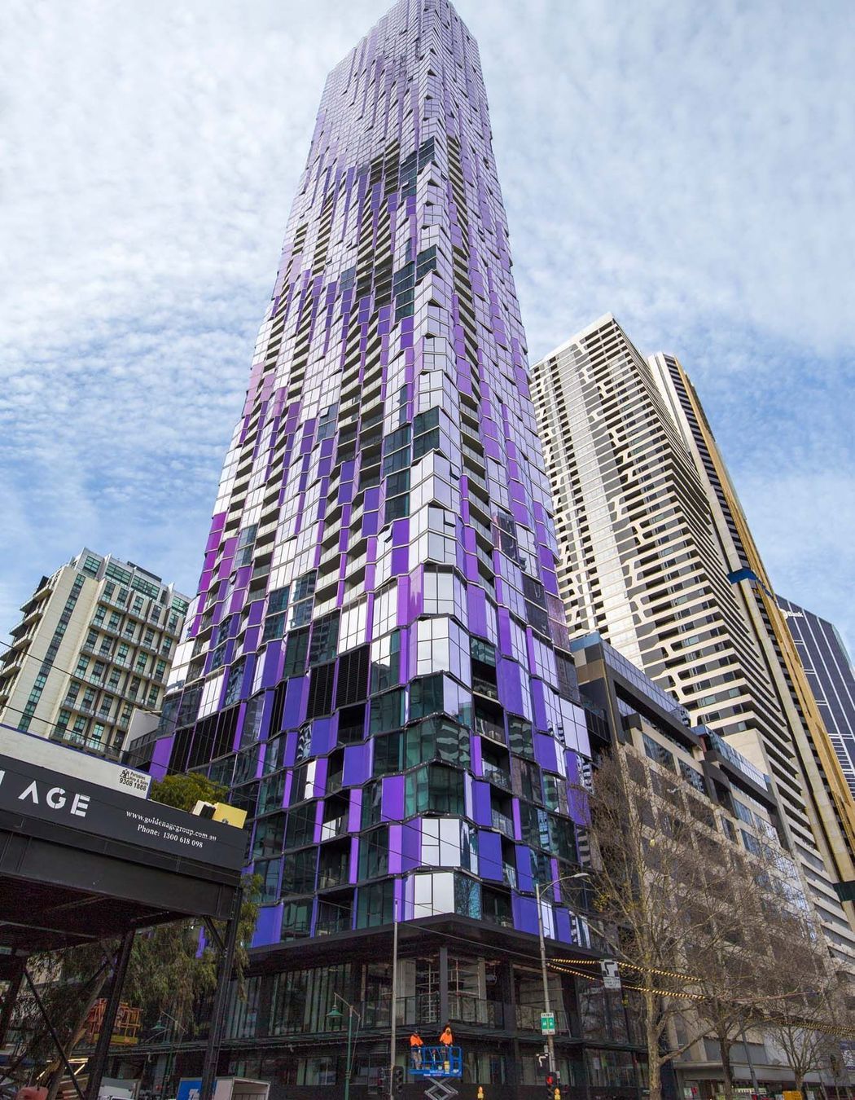Lighthouse Tower.
ArchiPro Project Summary - Lighthouse Tower: A striking 69-storey residential development in Melbourne's CBD featuring 607 units, automated car parking, recreational facilities, and stunning views, designed to transform the city's skyline with its unique kaleidoscopic appearance.
- Title:
- Lighthouse Tower
- Manufacturers and Supplier:
- EZ Concept
- Category:
- Residential/
- New Builds
- Photographers:
- EZ Concept
Working with Studco provided Express Interiors with the confidence that we could meet specific project design requirements and deliver results on time. Express Interiors
Using traditional masonry techniques for achieving corners, the Light House Tower gives the illusion that it is turning on its axis, with the appearance of no corners and reflective colour changing panels, which create a vibrant mosaic that stands out in Melbourne’s urban setting. The design also maximises natural light and ventilation, whilst also providing privacy and exclusive panoramic views of the city.
Interior design schemes include timber veneers, natural stone benchtops, full height doors, an integrated T.V. unit, and zoned mood lighting. Residents have access to abundant common spaces, such as modern lounge and dining rooms, 25m indoor pool, outdoor heated spa, and gym with outdoor exercise terrace.

To ensure the interior met the luxurious needs of this demanding design, it was imperative for the developers to partner with a provider that could offer a high level of service, including fast turnaround on technical enquiries, flexibility in design constraints and a reliable supply of products. Teaming up with Studco Building Systems® allowed Multiplex to have that level of security and the comfort knowing that Studco® would help guide the steel framing process.
Taking into consideration the towering height of this 218 metre tall structure, wind-related noise associated with high rise buildings was a major concern for Multiplex, as it often causes loud creaking noises throughout the internal wall structure of tall buildings. In order to overcome this annoyance, Studco engineers collaborated with partners Multiplex, PKA Acoustics and Deakin University’s Engineering Research Team to research, critique and find a solution to the problem, leading to the creation of the new Studco Vortex Wall System, which reduces the stress and tension within the wall system that causes the noise annoyance.
Construction methodologies have changed but not the internal wall systems and we are tackling that. Warwick McAlpin Studco General Manager of Sales and Marketing
Ensuring that all elements of the design criteria were met, Studco Vortex Wall Systems went through various stages of design to adequately address all causes of the noise annoyance, including tension and metal-to-metal friction. In addition to removing tension, the Studco Vortex Wall System is so structurally sound it can support the weight of the 25mm thick stone panels that have been fixed directly to the framing system.
“Construction methodologies have changed but not the internal wall systems and we are tackling that. In a high wind situation, modern buildings are susceptible to a phenomenon called ‘vortex shedding’. Our investigations show that resultant vibration can be dissipated through the steel stud wall. We needed to find a way to take the tension out of our product so that when that vibration comes through the slab and hits the steel frame, that frame will not be the route through which the noise is dissipated.” says Warwick McAlpin, Studco General Manager of Sales and Marketing.

Light House Tower required great attention to detail when creating the modern interiors designed by Architect Elenberg Fraser. To achieve this contemporary look, EzyJamb® and EZ Finishing Sections were a perfect fit to create concealed door frames and square set interiors. Manufactured by Studco Building Systems, EzyJamb and EZ Finishing Sections are made from the world-renowned BlueScope Steel and are simple to install, which in turn saved Multiplex time and money when completing the project.
A high priority for Multiplex was to eliminate vibration and noise throughout the building. A challenging aspect of this was how to eradicate the vibration and sound that would be caused by the automated car stacker that operates behind the apartments on the lower eight floors of the building. In order to create high acoustic rated rooms, Studco® worked closely with PKA Acoustic Engineers to develop a bespoke solution that would perform as the ideal barrier, resulting in custom Resilmount® Sound Isolation Systems being implemented across these floors.
Studco’s innovation is clearly revolutionizing the future of apartment living.
To complement the clean lines and modern interiors, Studco collaborated with prefabricators SBS to design a custom suspended ceiling system for the indoor pool and lobby of the building. The Studco Engineering Team was readily available to answer any questions or concerns during this time to ensure Multiplex were able to complete the ceilings without complications or delays.
Constant collaboration between Multiplex and Studco was imperative to complete Light House Tower in the given time constraints. Studco’s mission is to make sure their customers can be industry leaders that can provide a competitive edge and quality finish with any project they have. Studco’s dependable engineers, account managers, and customer service team makes the Studco difference noticeable and worthwhile to every customer.


Founded
Projects Listed
Responds within

EZ Concept.
Other People also viewed
Why ArchiPro?
No more endless searching -
Everything you need, all in one place.Real projects, real experts -
Work with vetted architects, designers, and suppliers.Designed for Australia -
Projects, products, and professionals that meet local standards.From inspiration to reality -
Find your style and connect with the experts behind it.Start your Project
Start you project with a free account to unlock features designed to help you simplify your building project.
Learn MoreBecome a Pro
Showcase your business on ArchiPro and join industry leading brands showcasing their products and expertise.
Learn More



















