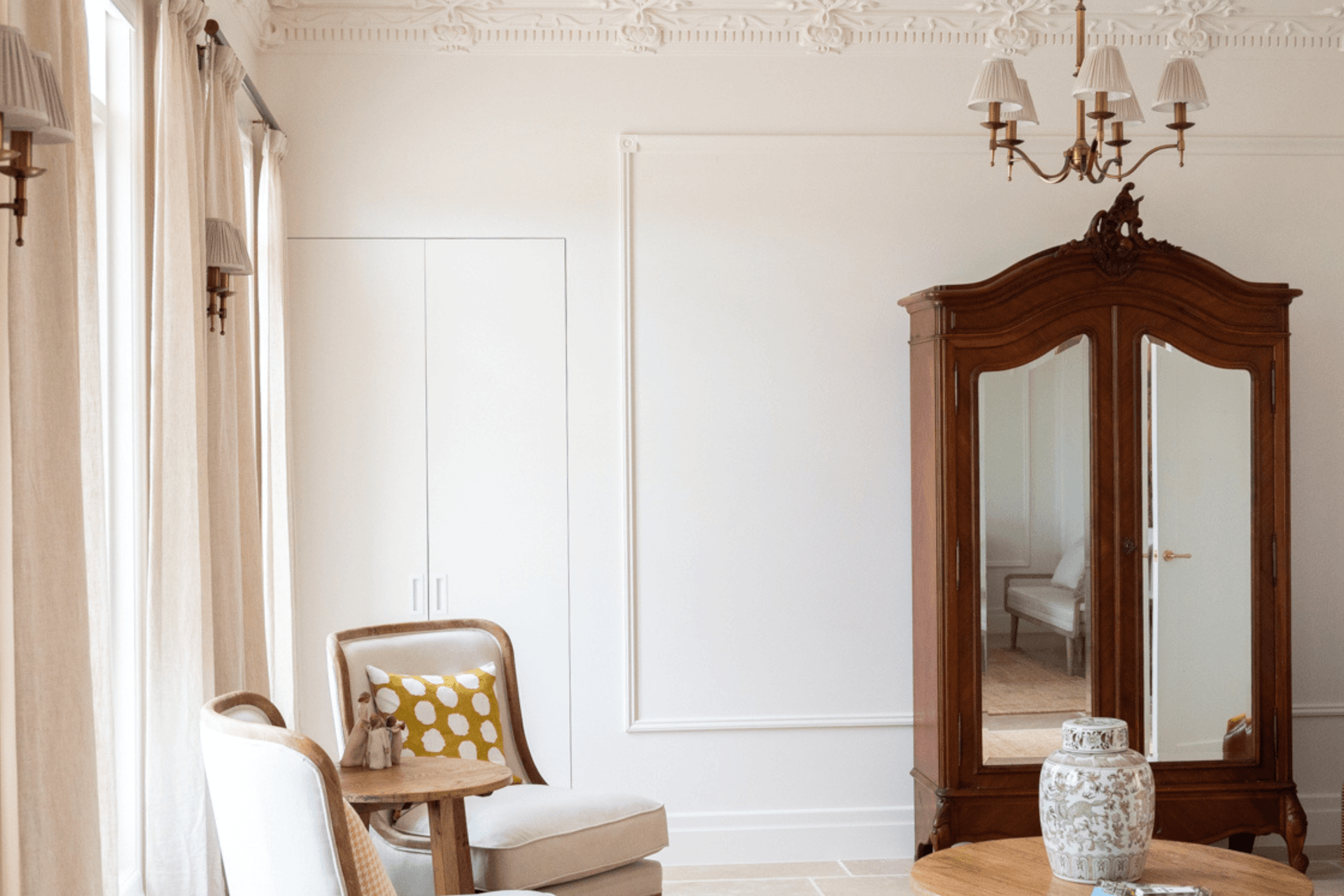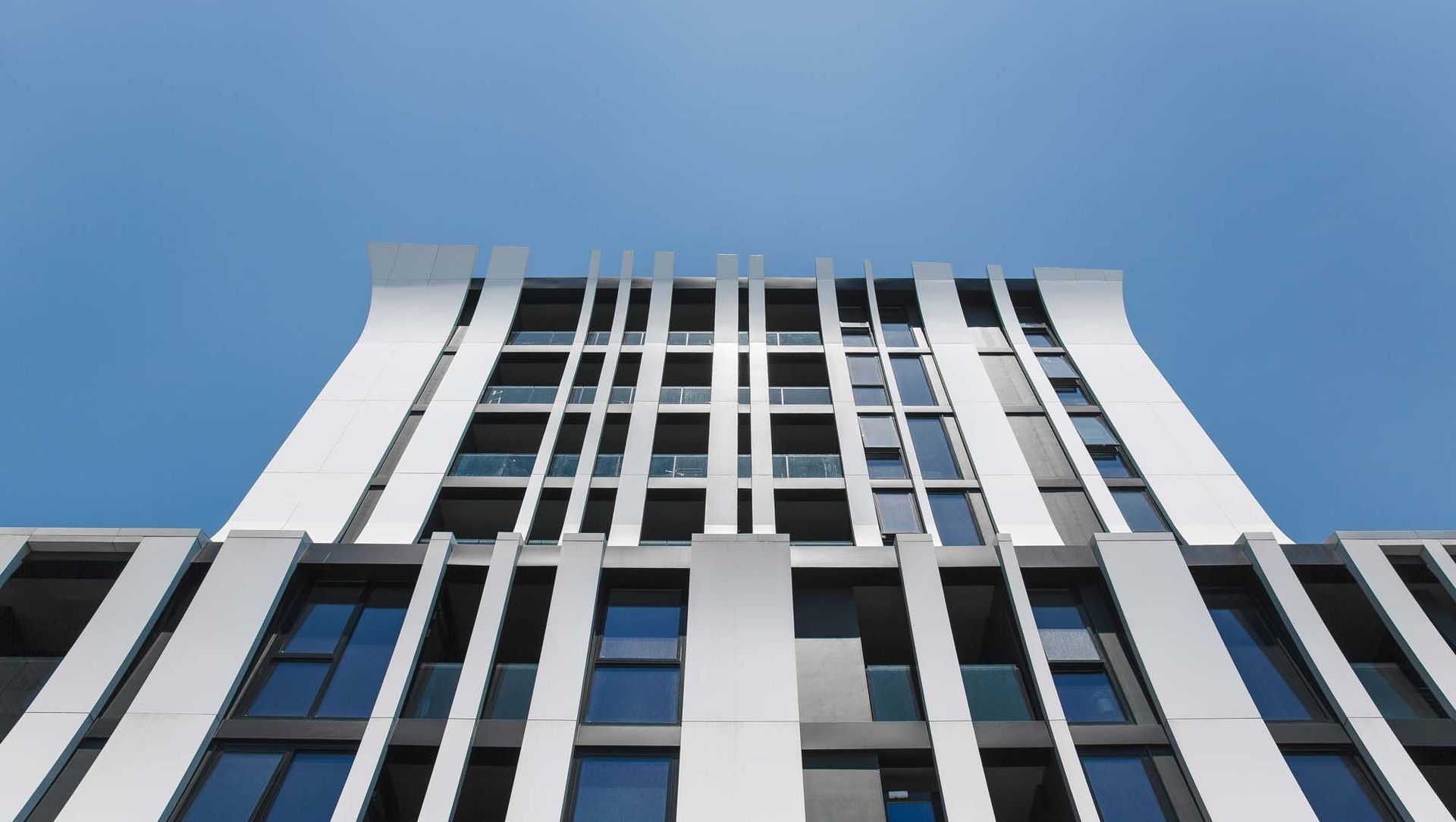Lantern Apartments.
ArchiPro Project Summary - The Lantern Apartments: A modern showpiece in Melbourne featuring 84 apartments across 9 levels, designed by Plus Architecture for Blue Earth Group, showcasing an alfresco dining style and including a unique moonlight cinema experience.
- Title:
- The Lantern Apartments
- Manufacturers and Supplier:
- EZ Concept
- Category:
- Residential/
- New Builds
- Region:
- Collingwood, Victoria, AU
- Building style:
- Modern
- Photographers:
- EZ Concept

Positioned in the thriving suburb of Collingwood, The Lantern Apartments are surrounded by the lush green spaces of Fiztroy Gardens and Carlton Gardens, expansive kayaking and cycling tracks along Yarra Boulevard, and just a stones-throw away from Melbourne’s CBD.
Studco’s Engineering Team collaborated with contractors Diangel Constructions to devise the ideal structural solution for the project. Standard steel framing was not a viable solution for the Lantern Apartment Building due to its unique design, so the Studco® Engineering Team delivered a custom external steel framing solution that would best fit the requirements of the structure and support the larger window openings.
Constant collaboration between was essential throughout the project and the Studco Engineering Team was readily available to answer any questions or concerns to ensure Builders Orange Construction were able to complete the framing without complications.

Studco’s mission is to make sure our customers can be industry leaders that can provide a competitive edge and quality finish with any project they have. Studco’s dependable engineers, account managers, and customer service team makes the Studco difference noticeable and valuable to every
customer.
Discover the difference between Studco’s service guarantee and learn what partnering with leaders in innovative building products can do for your project.

Founded
Projects Listed
Responds within

EZ Concept.
Other People also viewed
Why ArchiPro?
No more endless searching -
Everything you need, all in one place.Real projects, real experts -
Work with vetted architects, designers, and suppliers.Designed for Australia -
Projects, products, and professionals that meet local standards.From inspiration to reality -
Find your style and connect with the experts behind it.Start your Project
Start you project with a free account to unlock features designed to help you simplify your building project.
Learn MoreBecome a Pro
Showcase your business on ArchiPro and join industry leading brands showcasing their products and expertise.
Learn More
















