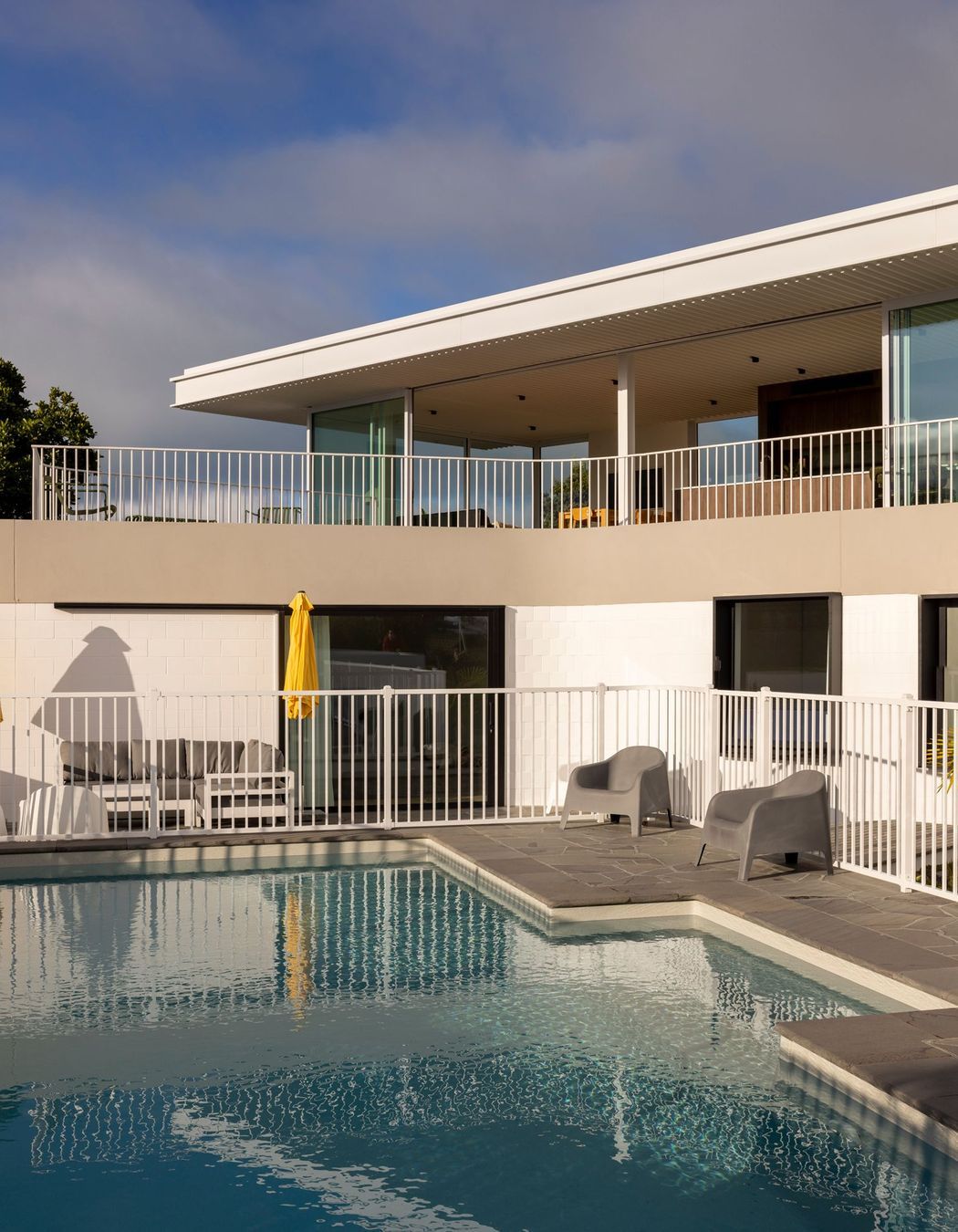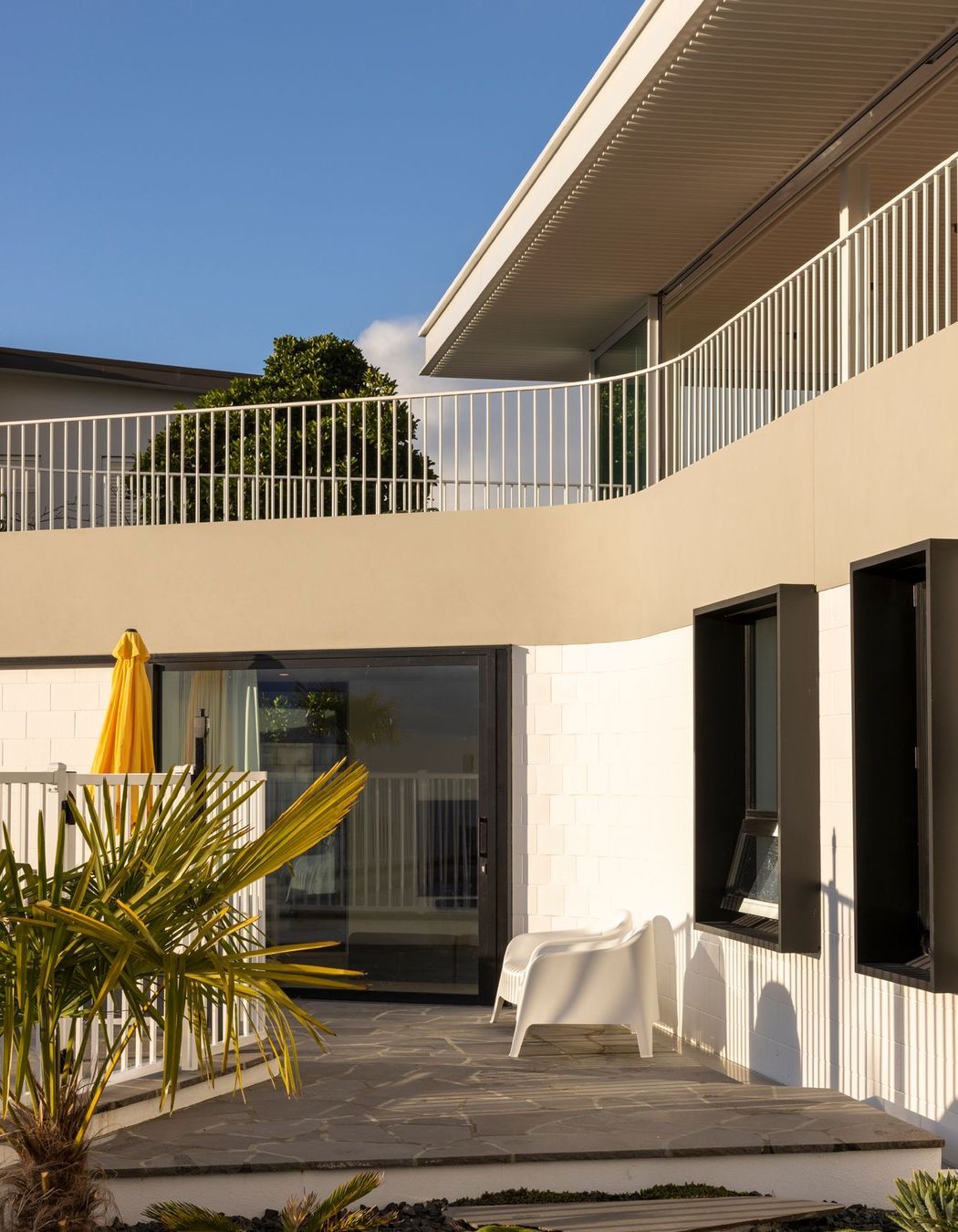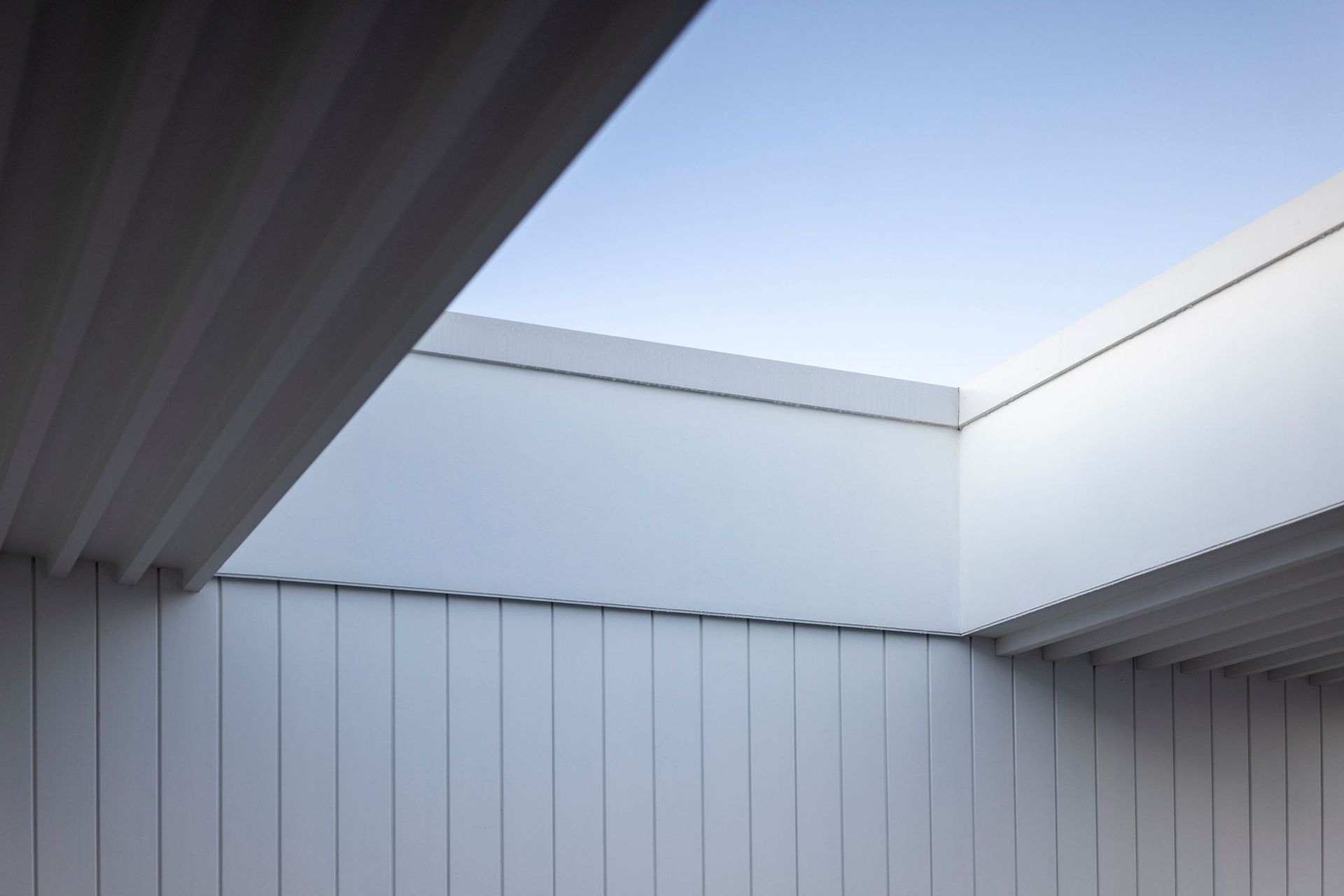About
Los Panorama House.
ArchiPro Project Summary - A contemporary three-bedroom home designed to honor family heritage, featuring stunning views of Sumner Bay and Christchurch City, with a unique ground floor plinth and a spacious living pavilion that enhances family life through thoughtful design and passive cooling.
- Title:
- Los Panorama House
- Architect:
- prau
- Category:
- Residential/
- New Builds
- Region:
- Clifton, Canterbury, NZ
- Completed:
- 2023
- Photographers:
- Simon Devitt Photographer
Project Gallery















Views and Engagement
Products used
Professionals used
prau. Culture manifests through people, what they produce and what they build. Each project has specific contextual parameters, we define place through architectural interventions.Houses, workplaces, masterplanning and things.We design architecture.
Year Joined
2018
Established presence on ArchiPro.
Projects Listed
12
A portfolio of work to explore.

prau.
Profile
Projects
Contact
Project Portfolio
Other People also viewed
Why ArchiPro?
No more endless searching -
Everything you need, all in one place.Real projects, real experts -
Work with vetted architects, designers, and suppliers.Designed for Australia -
Projects, products, and professionals that meet local standards.From inspiration to reality -
Find your style and connect with the experts behind it.Start your Project
Start you project with a free account to unlock features designed to help you simplify your building project.
Learn MoreBecome a Pro
Showcase your business on ArchiPro and join industry leading brands showcasing their products and expertise.
Learn More





























