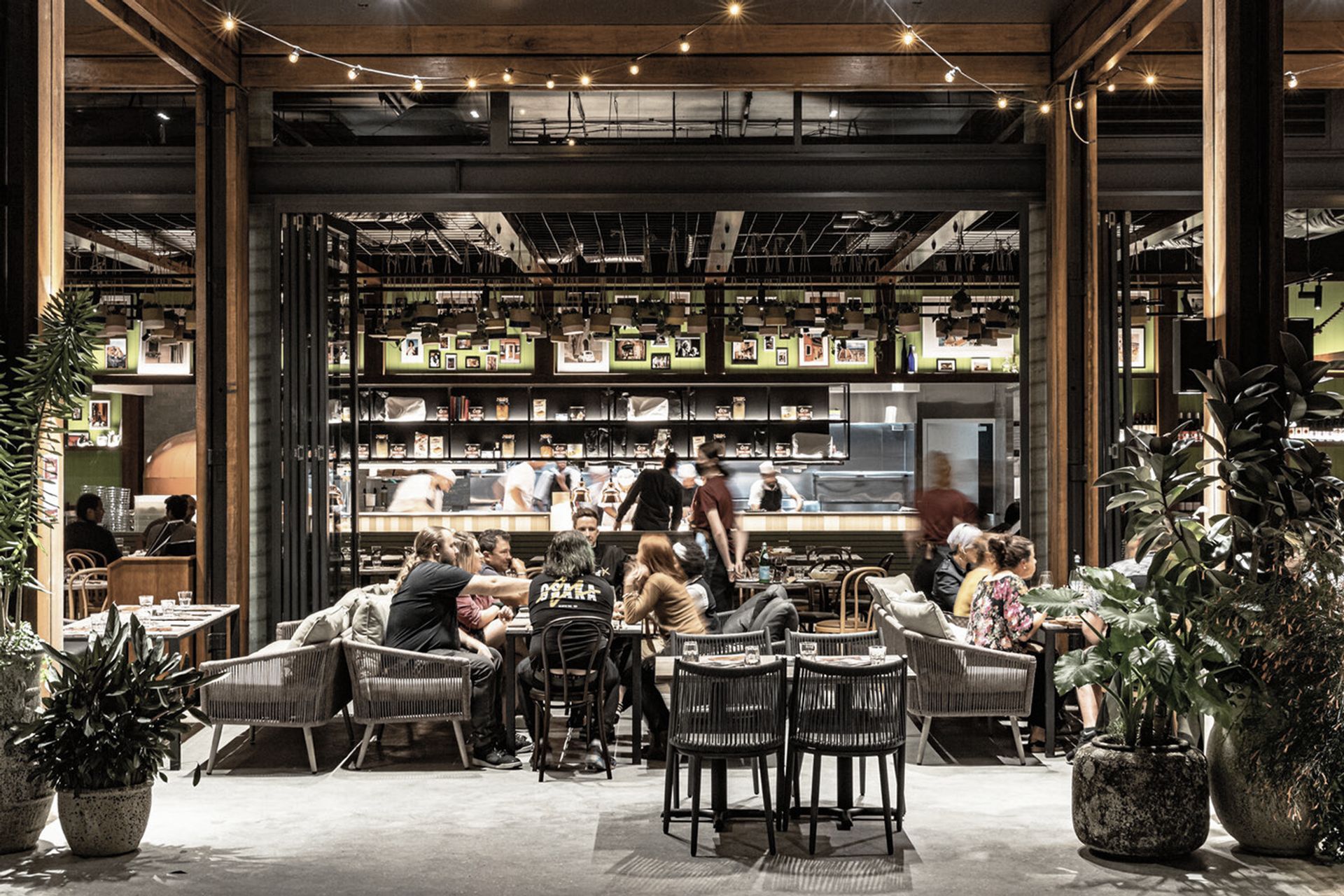Meat & Wine Co.
- Title:
- Meat & Wine Co., Southbank Melbourne
- Interior Designer:
- COOOP
- Category:
- Commercial/
- Hospitality
- Completed:
- 2022
- Client:
- Seagrass Boutique Hospitality Group
- Photographers:
- Seagrass Boutique Hospitality Group
In South Africa there is a word, Ubuntu. a word that Mandela loved and that captured his greatest gift, his recognition that we are all bound together in ways that are invisible to the eye, a oneness that we achieve ourselves by sharing with others and caring for those around us.This giving and sharing is something that we try very hard to capture in each store. The menu and food offering talks to this idea of sharing by the way the menu is designed and the spaces within the restaurant echoes this in the careful layouts of various intimate, private, and more public spaces. To this end, each store has their own interpretation of a “BOMA”. In this case the entire restaurant’s ground floor and basement is expressed as two separate ‘BOMAS’ with a beautiful bespoke knotted and hand-woven rope tapestries designed by Roberto Zambri.

Founded
Projects Listed

COOOP.
Other People also viewed
Why ArchiPro?
No more endless searching -
Everything you need, all in one place.Real projects, real experts -
Work with vetted architects, designers, and suppliers.Designed for Australia -
Projects, products, and professionals that meet local standards.From inspiration to reality -
Find your style and connect with the experts behind it.Start your Project
Start you project with a free account to unlock features designed to help you simplify your building project.
Learn MoreBecome a Pro
Showcase your business on ArchiPro and join industry leading brands showcasing their products and expertise.
Learn More







