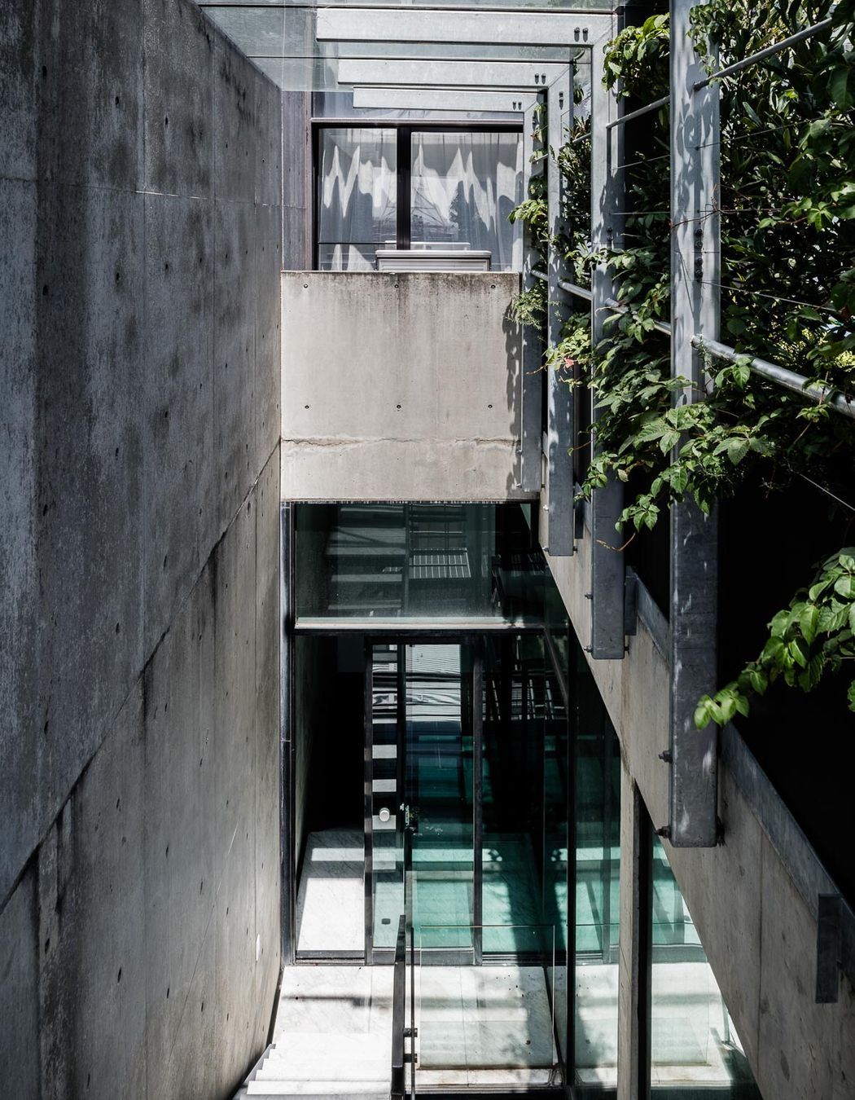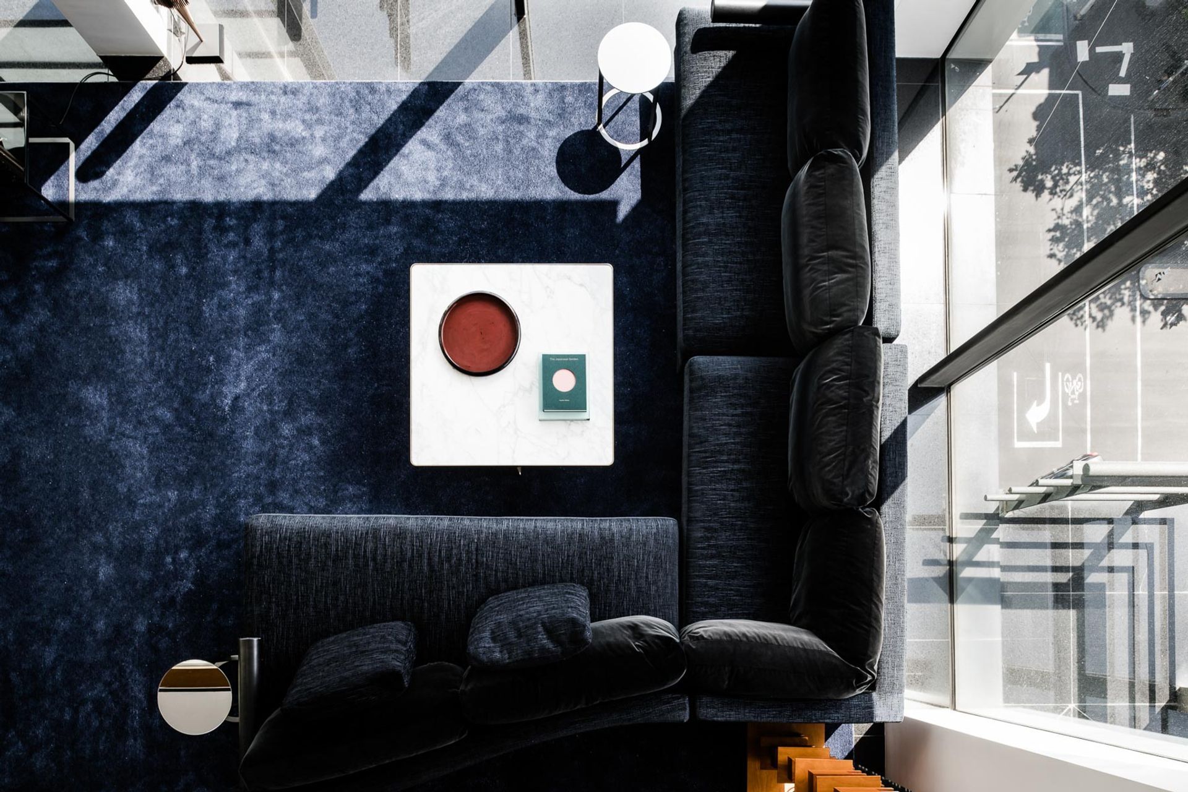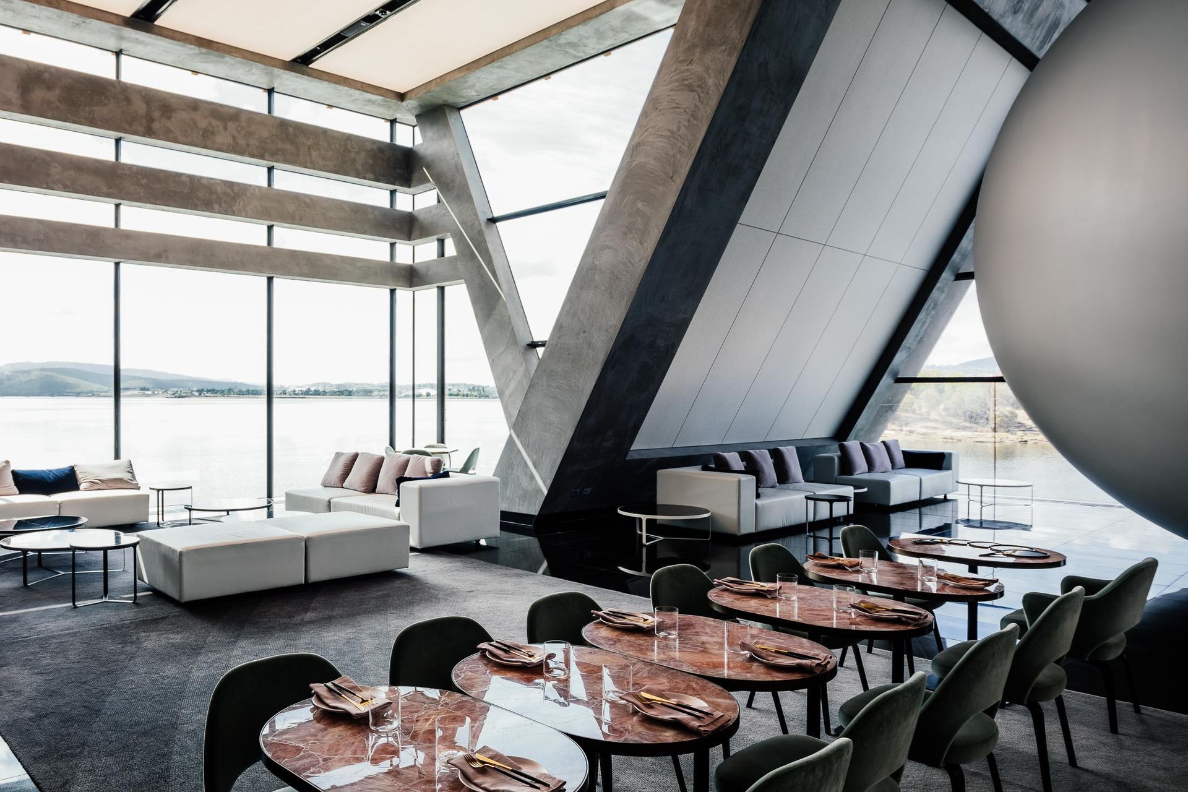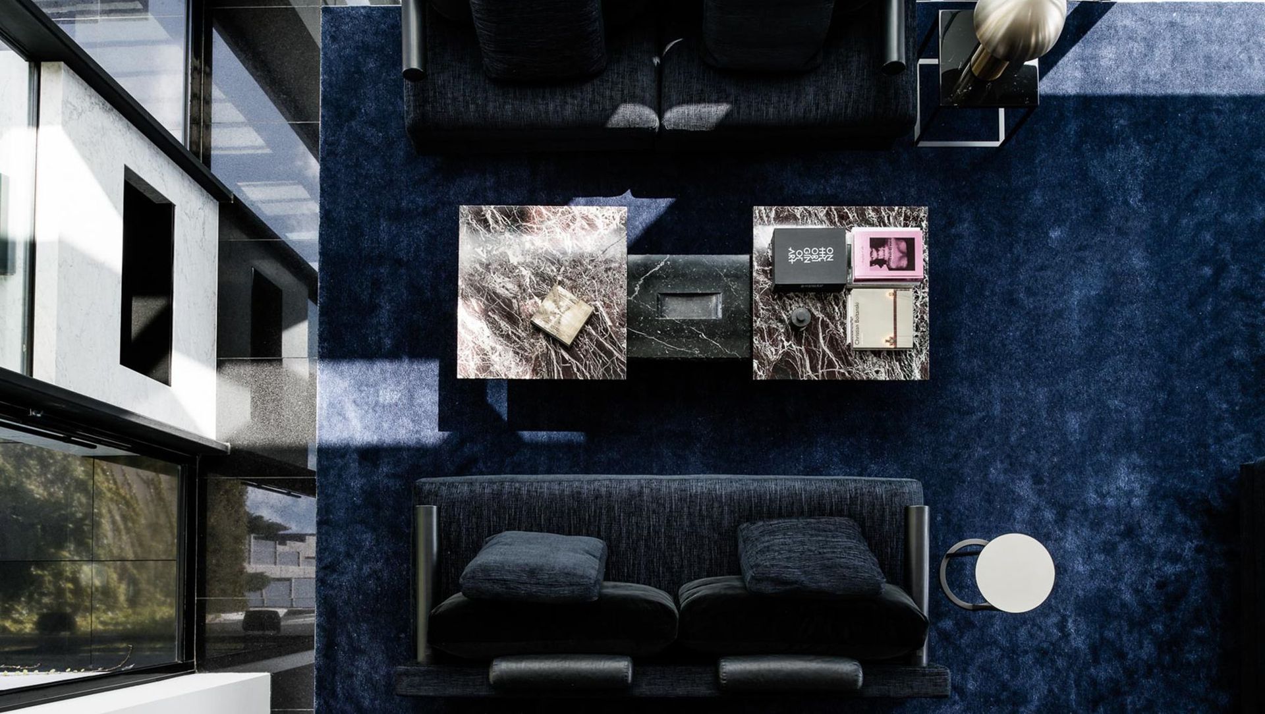Melbourne Penthouse.
ArchiPro Project Summary - A sophisticated refurbishment of a three-level Melbourne Penthouse originally designed by Katsalidis Architects, featuring updated living spaces and an enhanced rooftop area, completed in 2017.
- Title:
- Melbourne Penthouse
- Interior Designer:
- Hall Studio
- Category:
- Residential/
- Renovations and Extensions
- Completed:
- 2017
- Photographers:
- Tom Blachford

Capitalising on such coveted real estate, the rooftop works included the completion of a new landscaped area, studio and gym pavilions and additional garden entertaining areas in collaboration with Eckersley Garden Design.



At the core of the new works is a respect for the original form and design intent. Through a contemporary lens, existing design icons have been breathed new life through new upholstery and revised joinery; updated finishes, furniture and objects have animated this envious abode.



Melbourne Penthouse Project Information
Project Type: Residential
Location: Melbourne, VIC
Project Size: 500sqm
Completion: 2017
Designer: Hall Studio
Architect: Katsalidis Architects (c1989)
Builder: Bear Projects
Engineering: Felicetti
Landscape: Eckersley Garden Design
Photographer:Tom Blachford

Year Joined
Projects Listed

Hall Studio.
Other People also viewed
Why ArchiPro?
No more endless searching -
Everything you need, all in one place.Real projects, real experts -
Work with vetted architects, designers, and suppliers.Designed for Australia -
Projects, products, and professionals that meet local standards.From inspiration to reality -
Find your style and connect with the experts behind it.Start your Project
Start you project with a free account to unlock features designed to help you simplify your building project.
Learn MoreBecome a Pro
Showcase your business on ArchiPro and join industry leading brands showcasing their products and expertise.
Learn More











