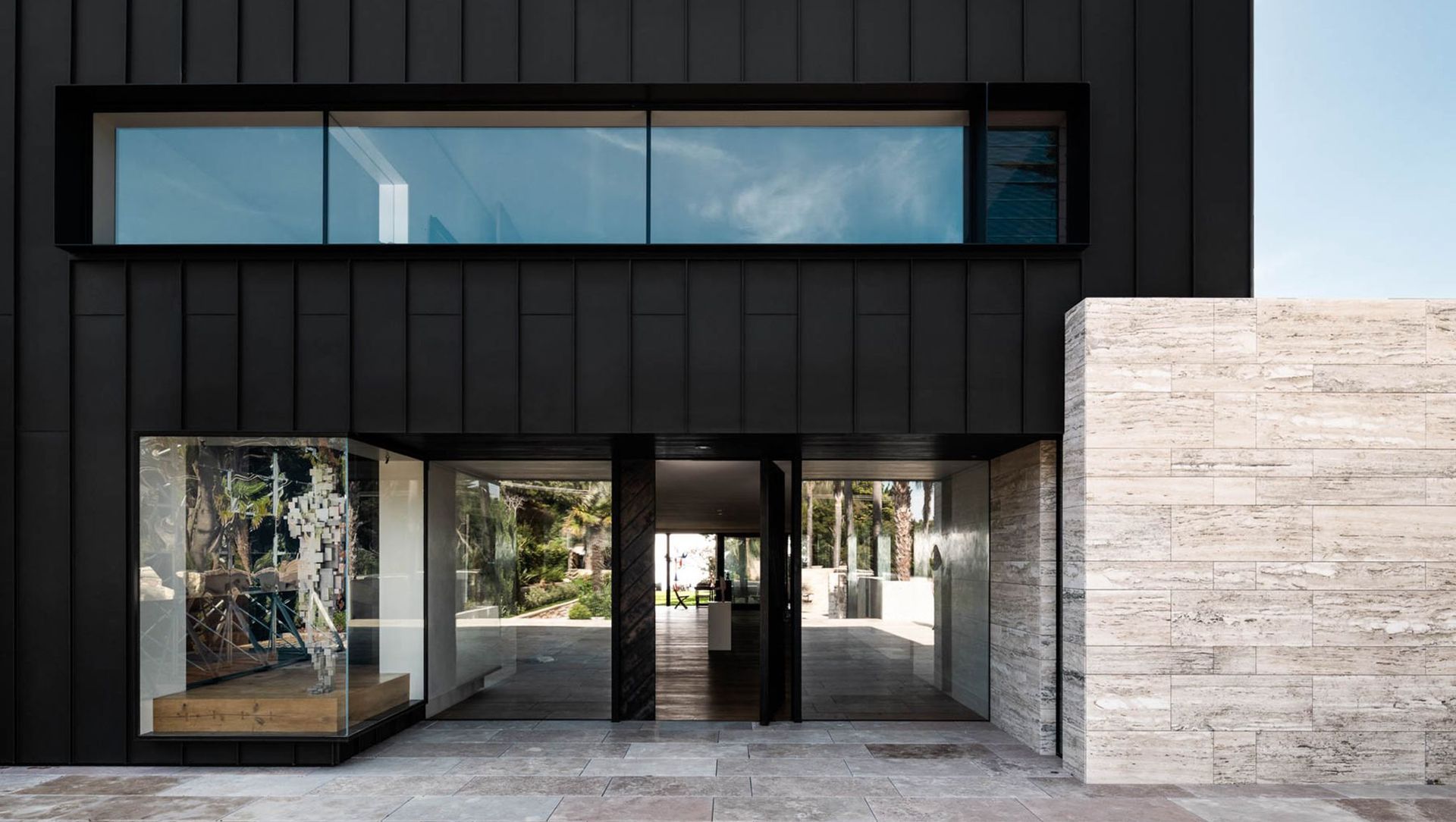Portsea House.
ArchiPro Project Summary - A coastal family home in Portsea, completed in 2017, designed to enhance the connection to its stunning ocean views while showcasing the client's passion for art, ensuring a welcoming space for years to come.
- Title:
- Portsea House
- Interior Designer:
- Hall Studio
- Category:
- Residential/
- New Builds
- Completed:
- 2017
- Photographers:
- Hall Studio
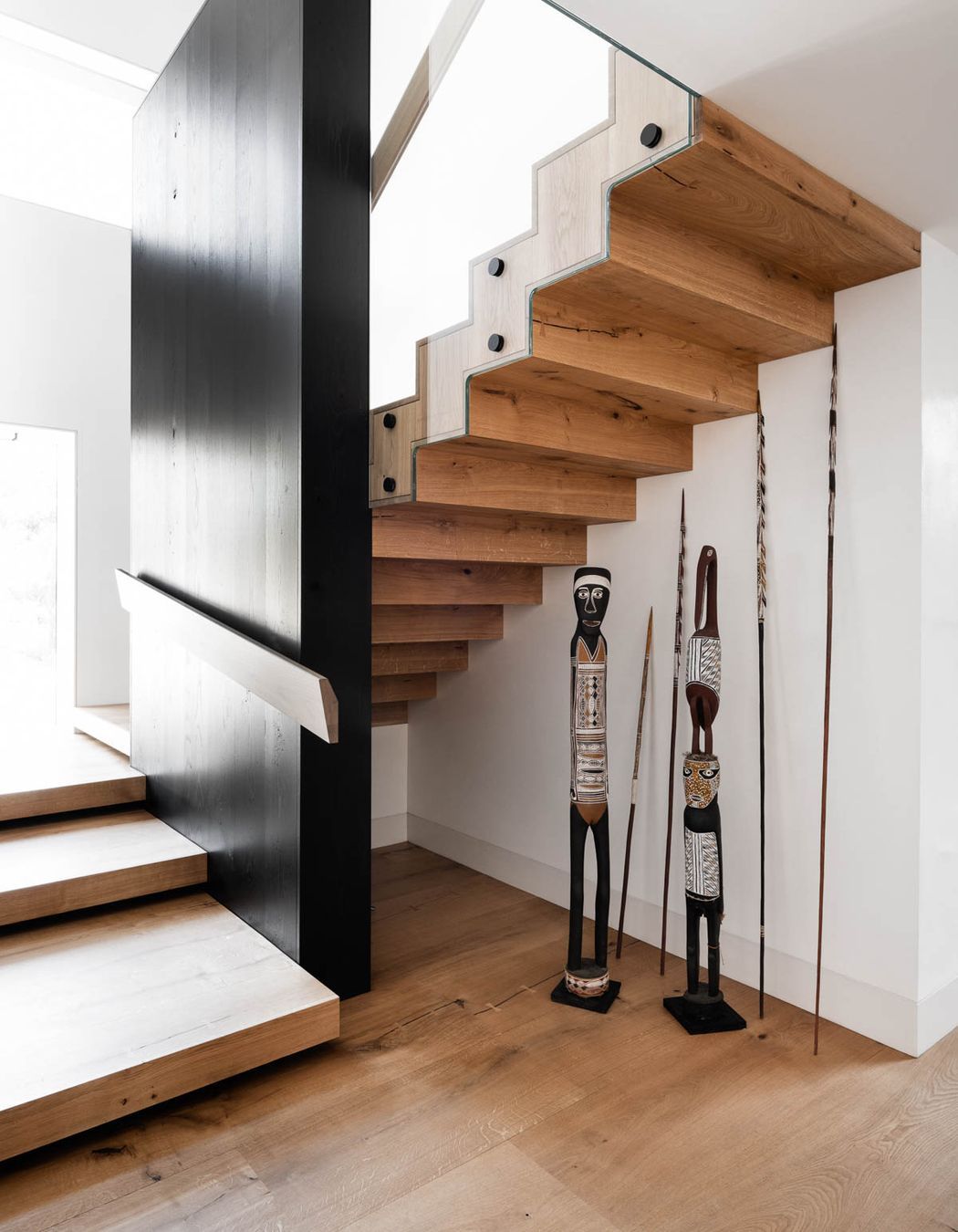
Retaining portions of the existing build, as a nod to the nostalgic familiarity of the previous family vacation times, the new build involved an entirely new floor plan and formal approach to aspect. An additional basement was carved out at the base, to allow for amenity and ease of access to be incorporated, with an additional cellar, lift and caretaker’s apartment.
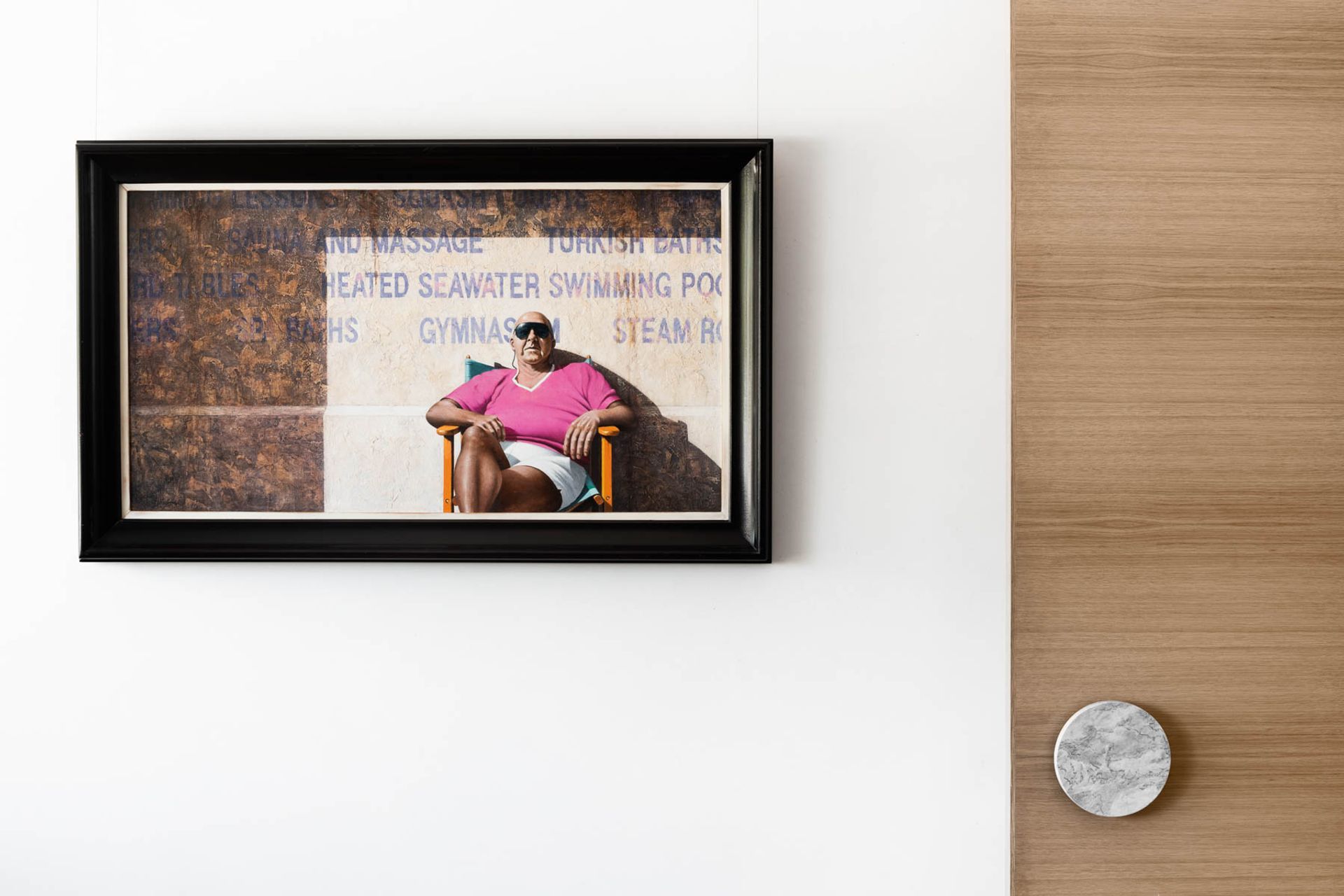
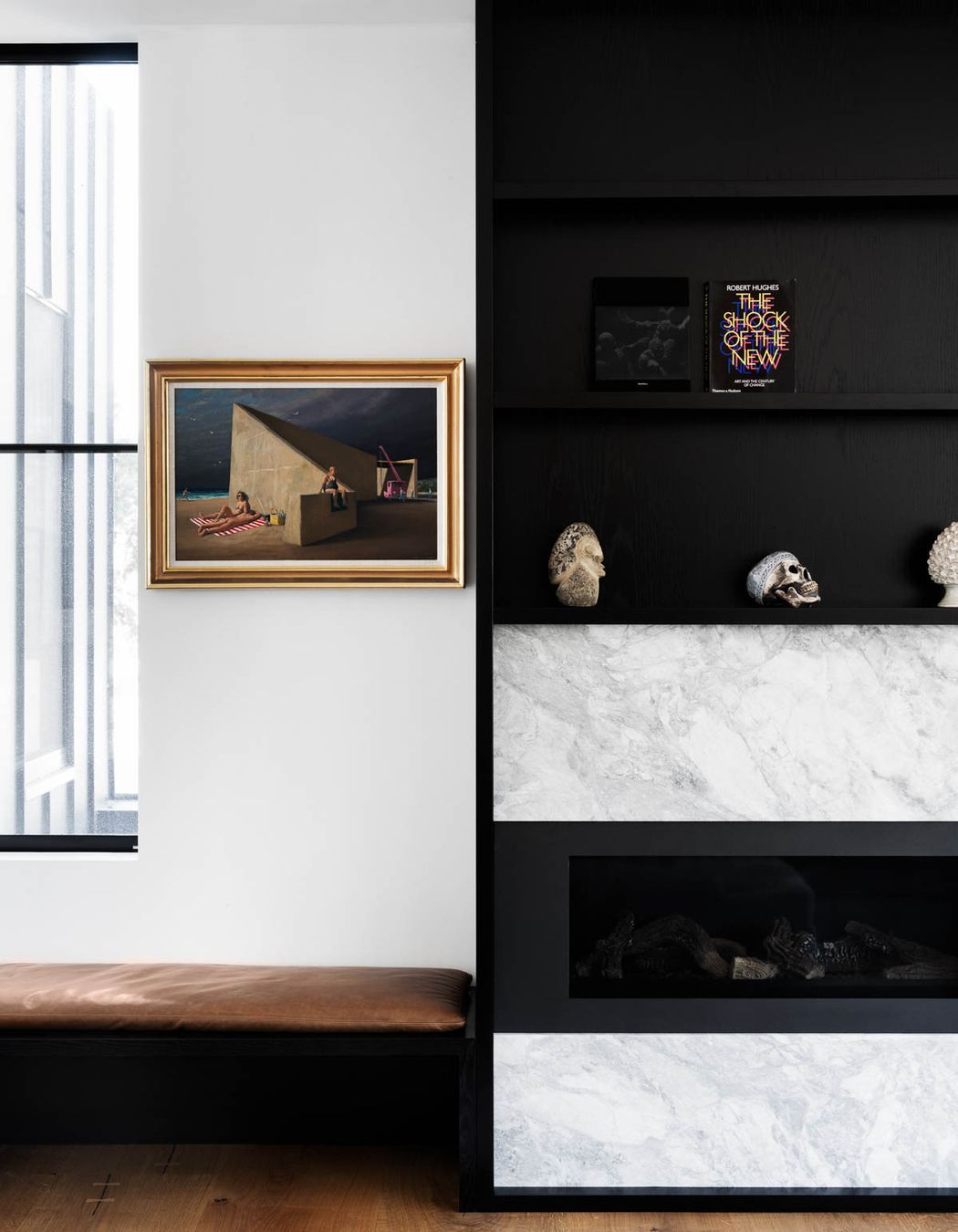

On approach, the ground level is envisioned as a gallery space, with deliberate curated views through to the landscaped areas and the bay beyond. The stair is designed as an Art Box and a feature sculptural element that houses a particular piece of art. It is also intended to allow for future integration of additional pieces and exhibition.
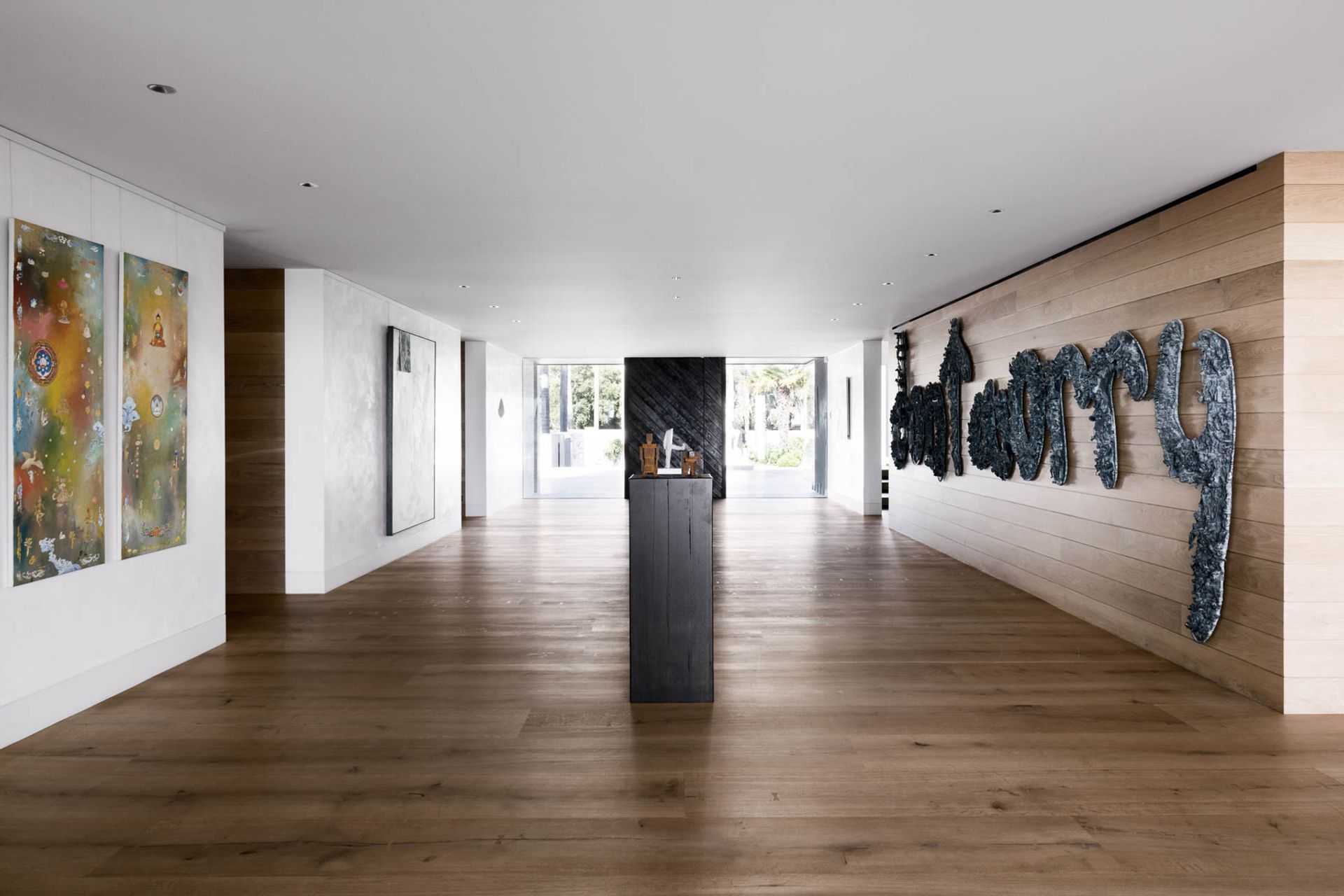
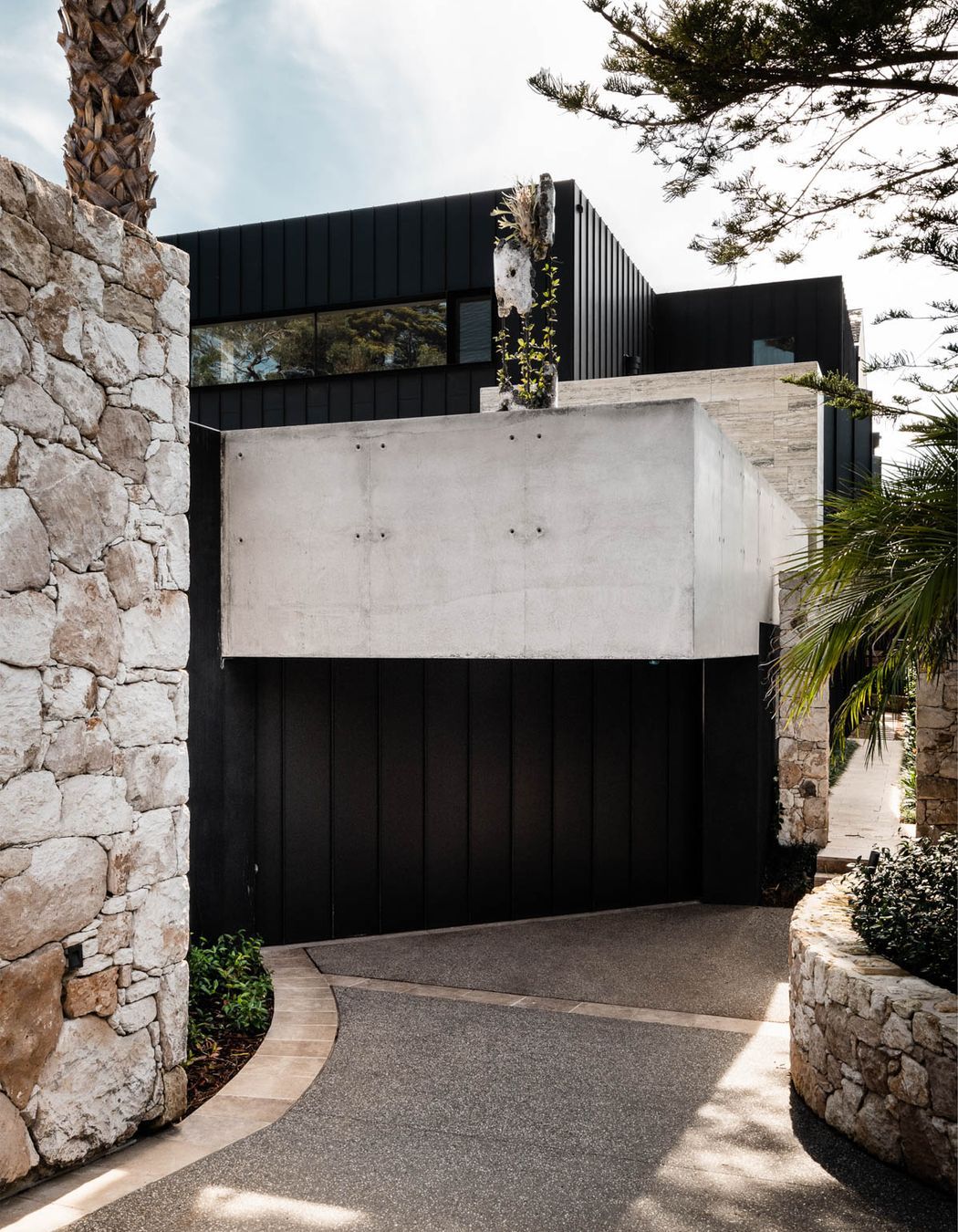
The upper level then houses facilitates bedrooms, the family kitchen and various living spaces. Timber flooring and key sculptural elements throughout create a fusion between the warmth of a more permanent residential home, and a space for exhibiting and entertaining. Together with the hidden garden, reminiscent of a Spanish Alhambra garden, the Portsea home is rooted in a sense of connection – to the land, the sea, its history and its future.
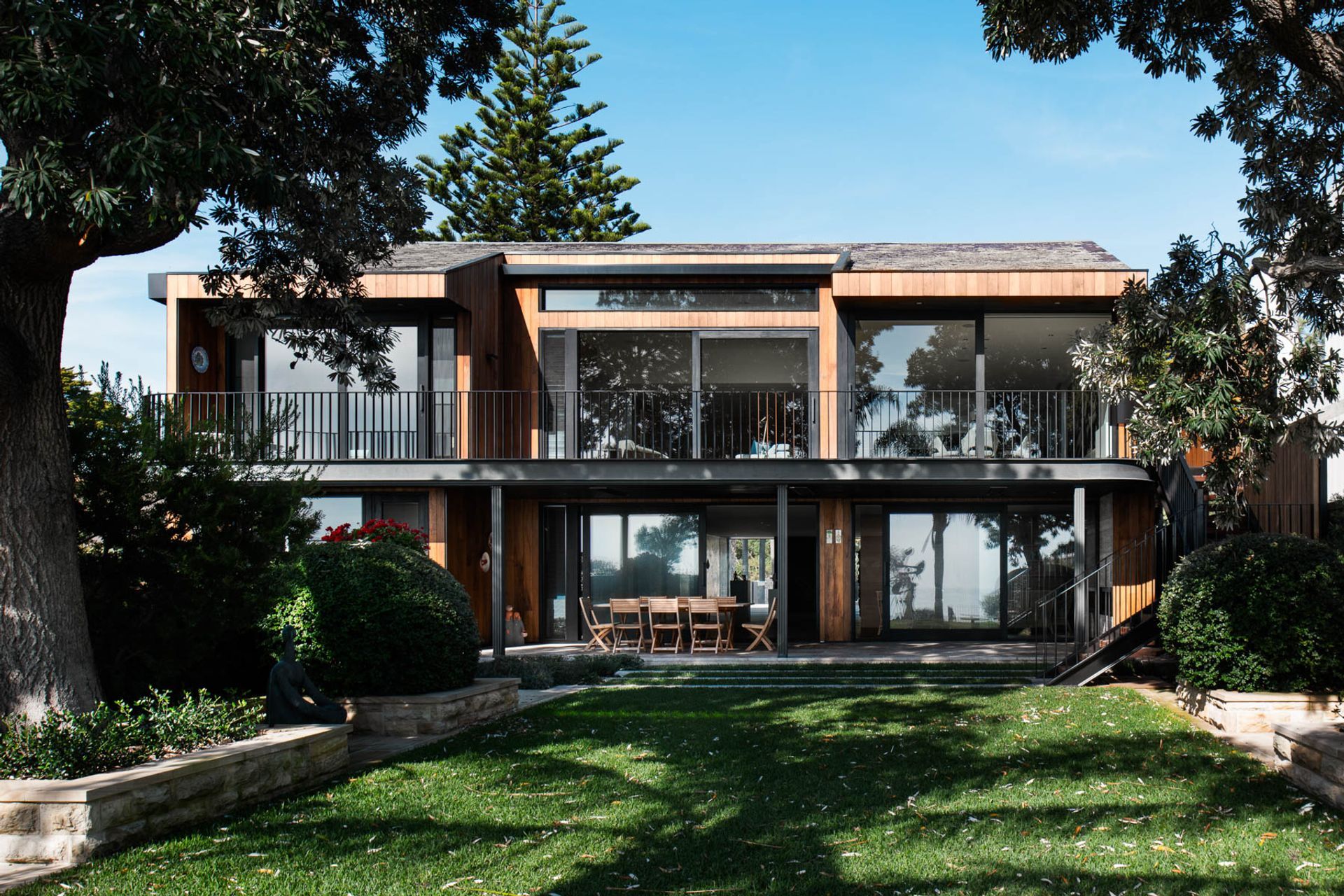
Portsea House Project Information
Project Type: Residential
Location: Portsea, VIC
Project Size: 892sqm
Completion: 2017
Designer: Hall Studio
Architect: Kathie Hall (FKA) and Hall Studio
Builder: Shielcon Group

Year Joined
Projects Listed
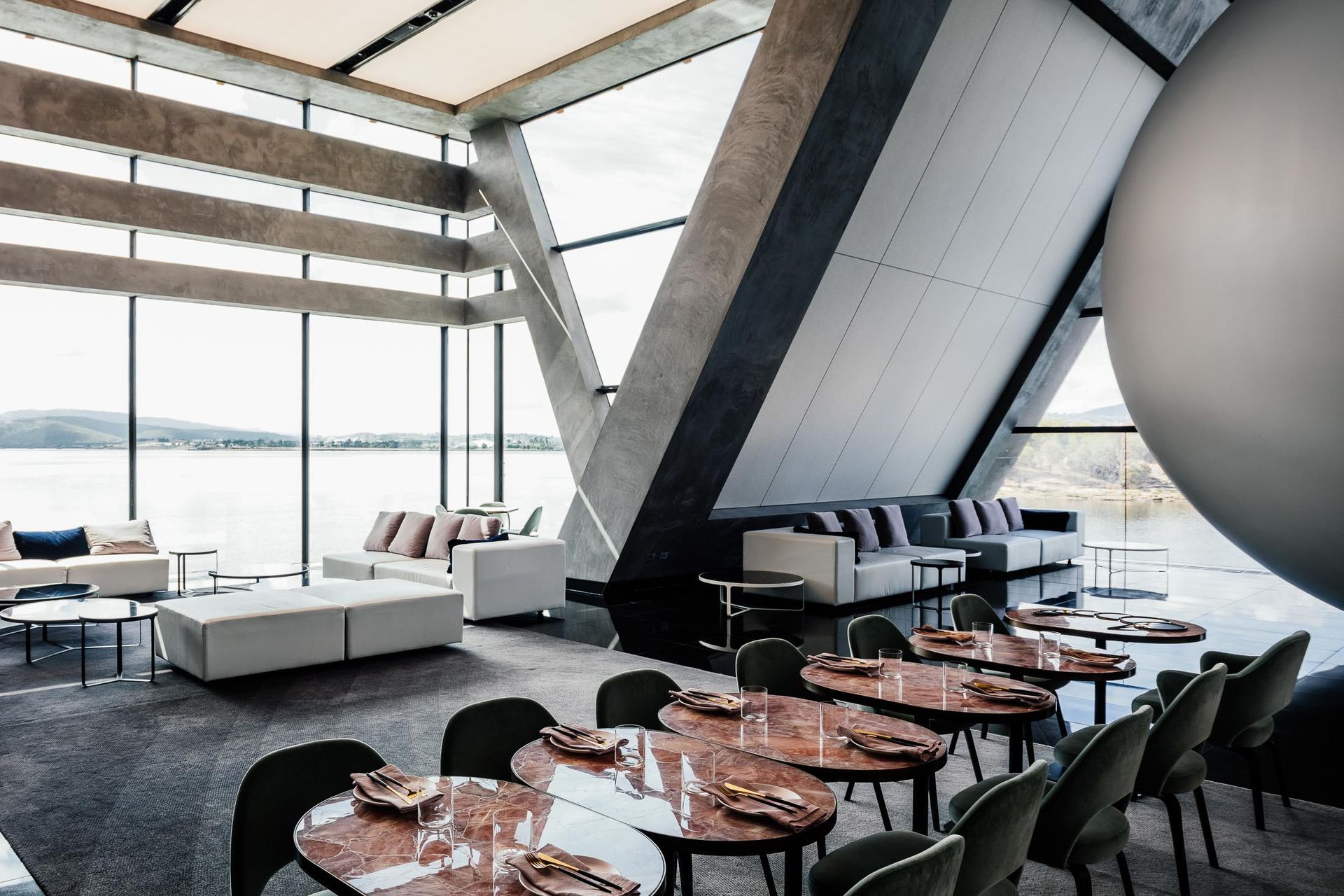
Hall Studio.
Other People also viewed
Why ArchiPro?
No more endless searching -
Everything you need, all in one place.Real projects, real experts -
Work with vetted architects, designers, and suppliers.Designed for Australia -
Projects, products, and professionals that meet local standards.From inspiration to reality -
Find your style and connect with the experts behind it.Start your Project
Start you project with a free account to unlock features designed to help you simplify your building project.
Learn MoreBecome a Pro
Showcase your business on ArchiPro and join industry leading brands showcasing their products and expertise.
Learn More