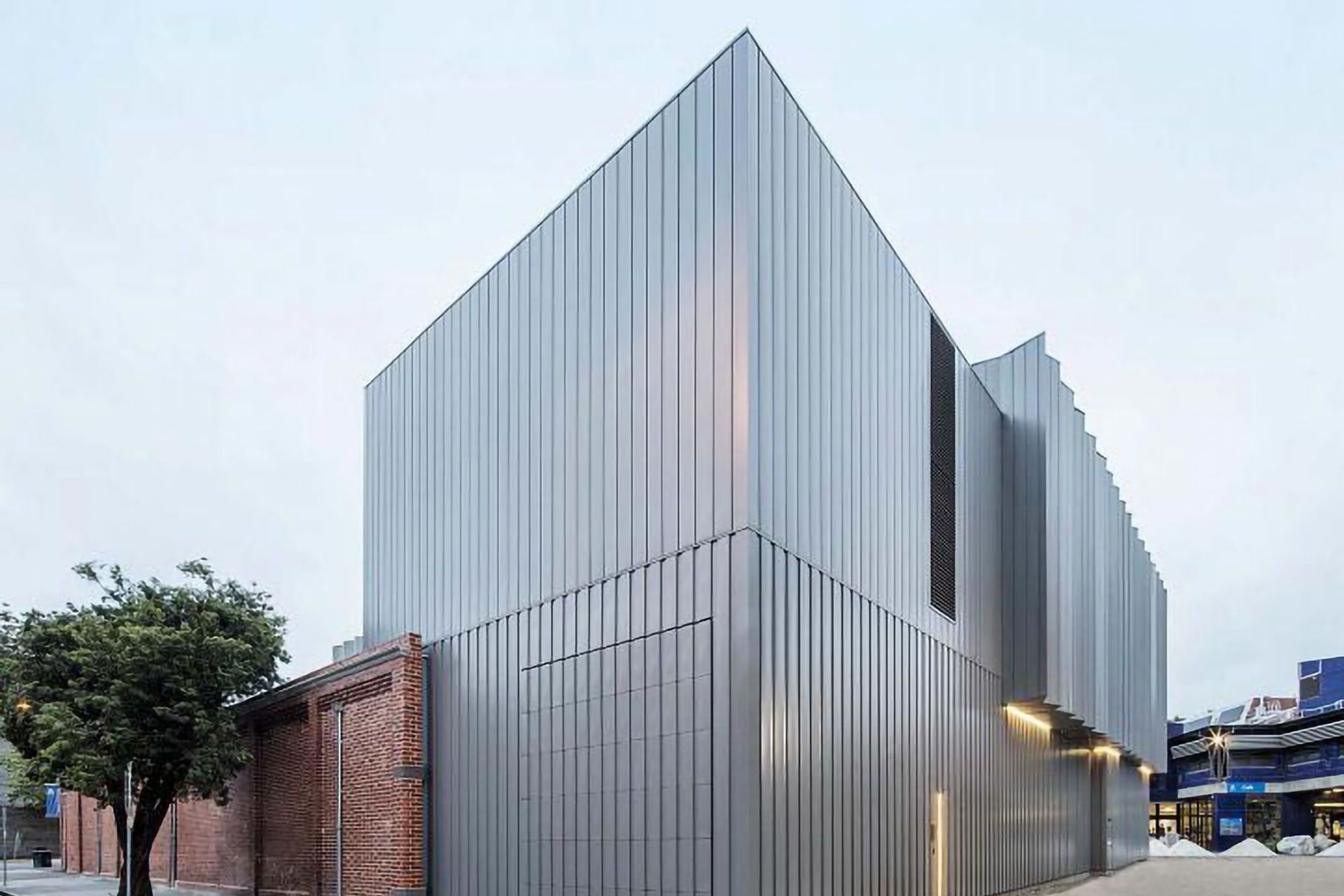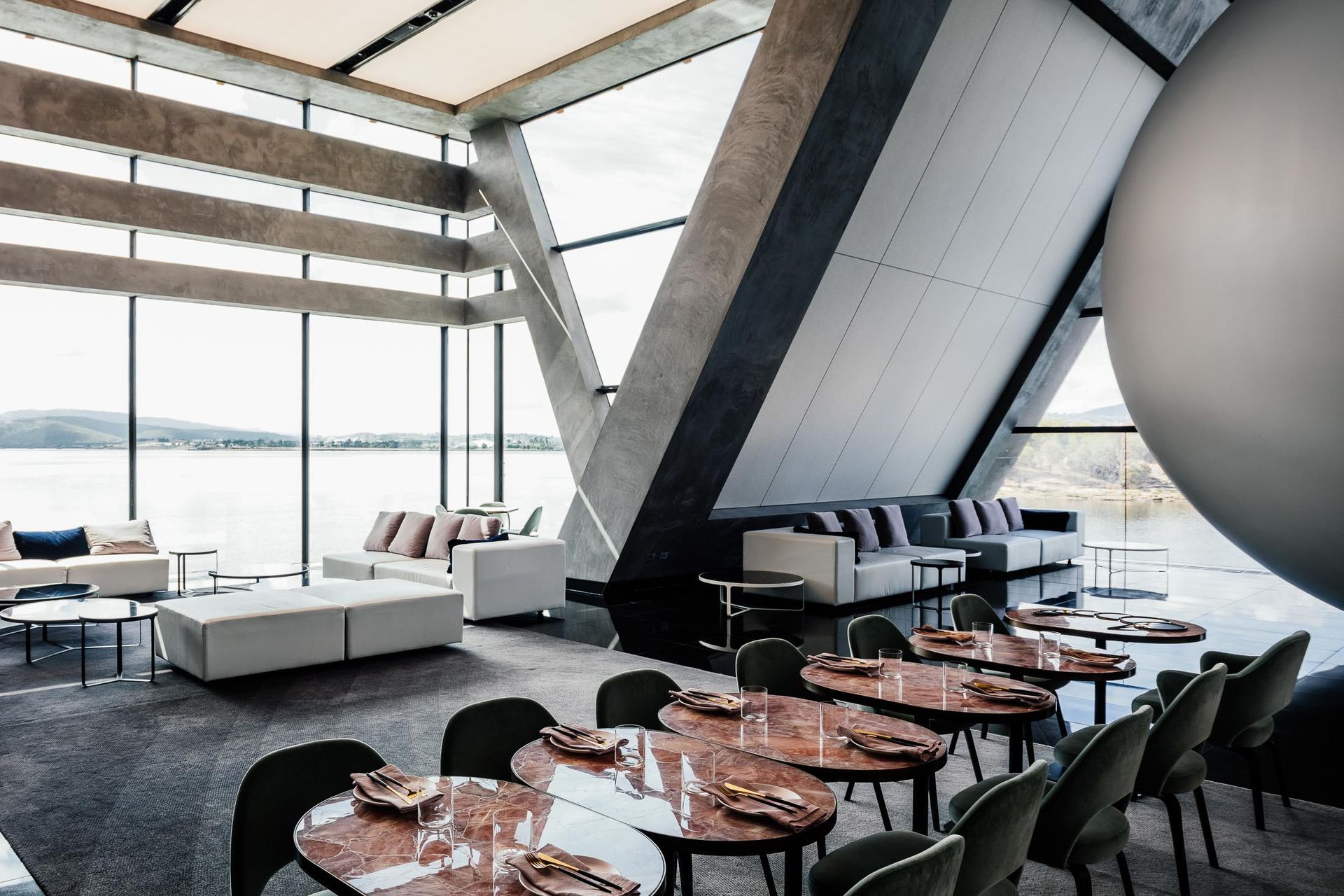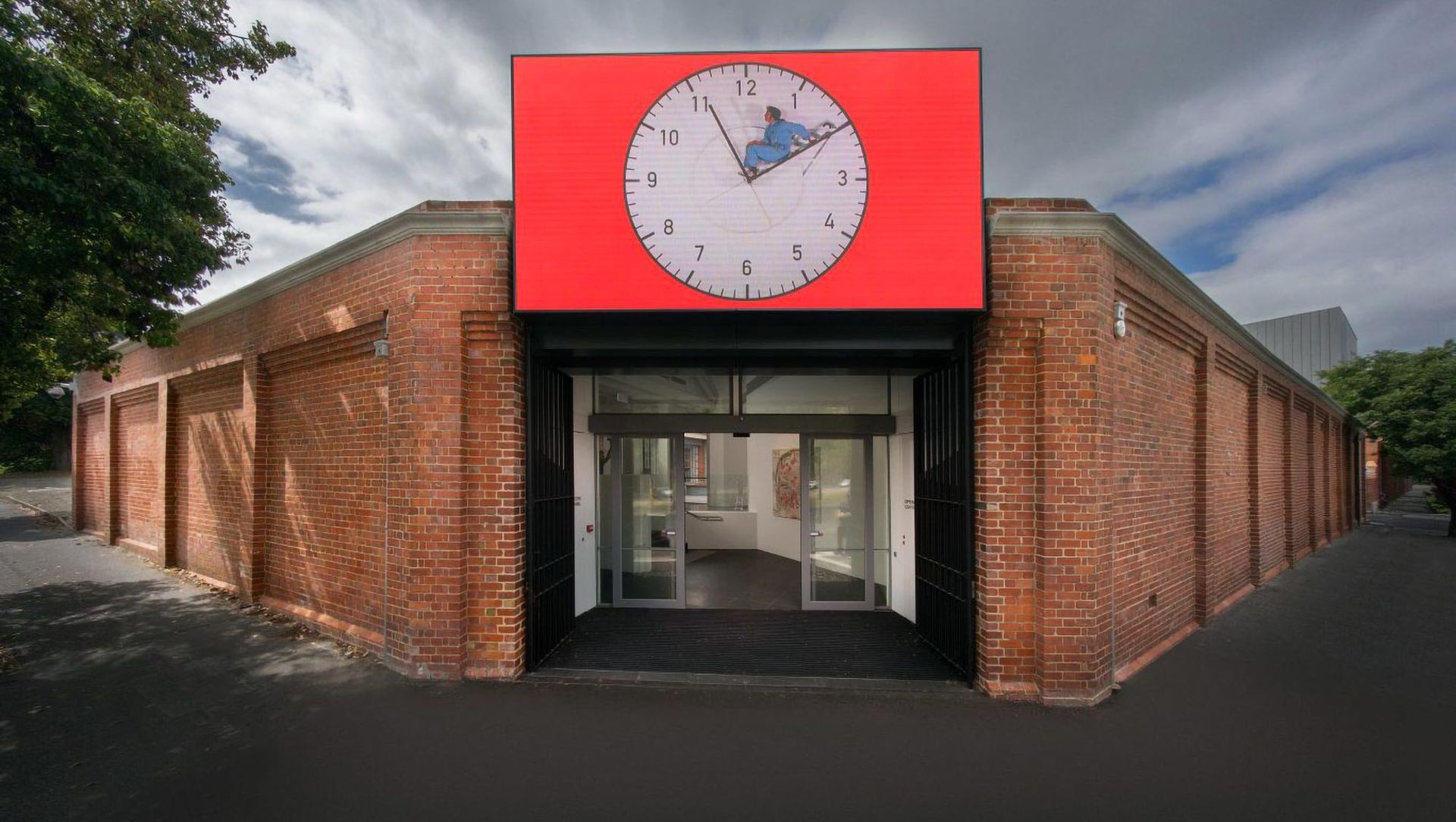Buxton Contemporary.
ArchiPro Project Summary - Buxton Contemporary: A pivotal addition to the University of Melbourne’s Southbank Arts Precinct, this gallery showcases the Michael Buxton Collection, emphasizing contemporary Australian art while serving as an educational and public space for exhibitions and research.
- Title:
- Buxton Contemporary
- Interior Designer:
- Hall Studio
- Category:
- Community/
- Public and Cultural
- Completed:
- 2018
- Client:
- The University of Melbourne and the Michael Buxton Collection
- Photographers:
- Lisbeth Grosmann, John Gollings,...

The Gallery is contained partially in the existing Police Garages and its 1916 heritage-listed shell the new architectural works are represented as an elegant foil, both in materiality and its approach to site. Nestled in amongst other prominent buildings in the Arts precinct, Buxton Contemporary Gallery is a deliberate counterpoint to the energetic and boisterous typology of its adjacencies. The external fabric adopts materiality that reflects the changing light conditions (and contrast to the existing brickwork) on site, where vertical plans are composed in varying scales and planar alignments. These variations are a response to the scale of the street passage, and to the more intimate gallery internal spaces.

Internally, a courtyard is carved out, providing a sense of separation and relief between the old and new elements on site, as a place of acknowledgement of past and present coming together. Buxton Contemporary Gallery sees extensive reconstruction and refurbishing works combine with new amenity cloaked in a sensitive approach to light and scale. Housing the largest outdoor screen for display of moving image art, this vital Gallery and Collection represents an important aspect of Australian Arts culture.

Buxton Contemporary Project Information
Project Type: Contemporary Gallery
Location: Melbourne, Victoria
Project Size: 2200sqm
Completion: March 2018
Designer: Kathie Hall while Director of Interiors at FKA
Architect: Fender Katsalidis Architects
Builder: Maben Group
Inaugural Show Curator: Melissa Keys
Artists: Helen Johnson, Marco Fusinato, Mikala Dwyer, Shaun Gladwell
Photographer: Lisbeth Grosmann, John Gollings, Christian Cappuro

Year Joined
Projects Listed

Hall Studio.
Other People also viewed
Why ArchiPro?
No more endless searching -
Everything you need, all in one place.Real projects, real experts -
Work with vetted architects, designers, and suppliers.Designed for Australia -
Projects, products, and professionals that meet local standards.From inspiration to reality -
Find your style and connect with the experts behind it.Start your Project
Start you project with a free account to unlock features designed to help you simplify your building project.
Learn MoreBecome a Pro
Showcase your business on ArchiPro and join industry leading brands showcasing their products and expertise.
Learn More











