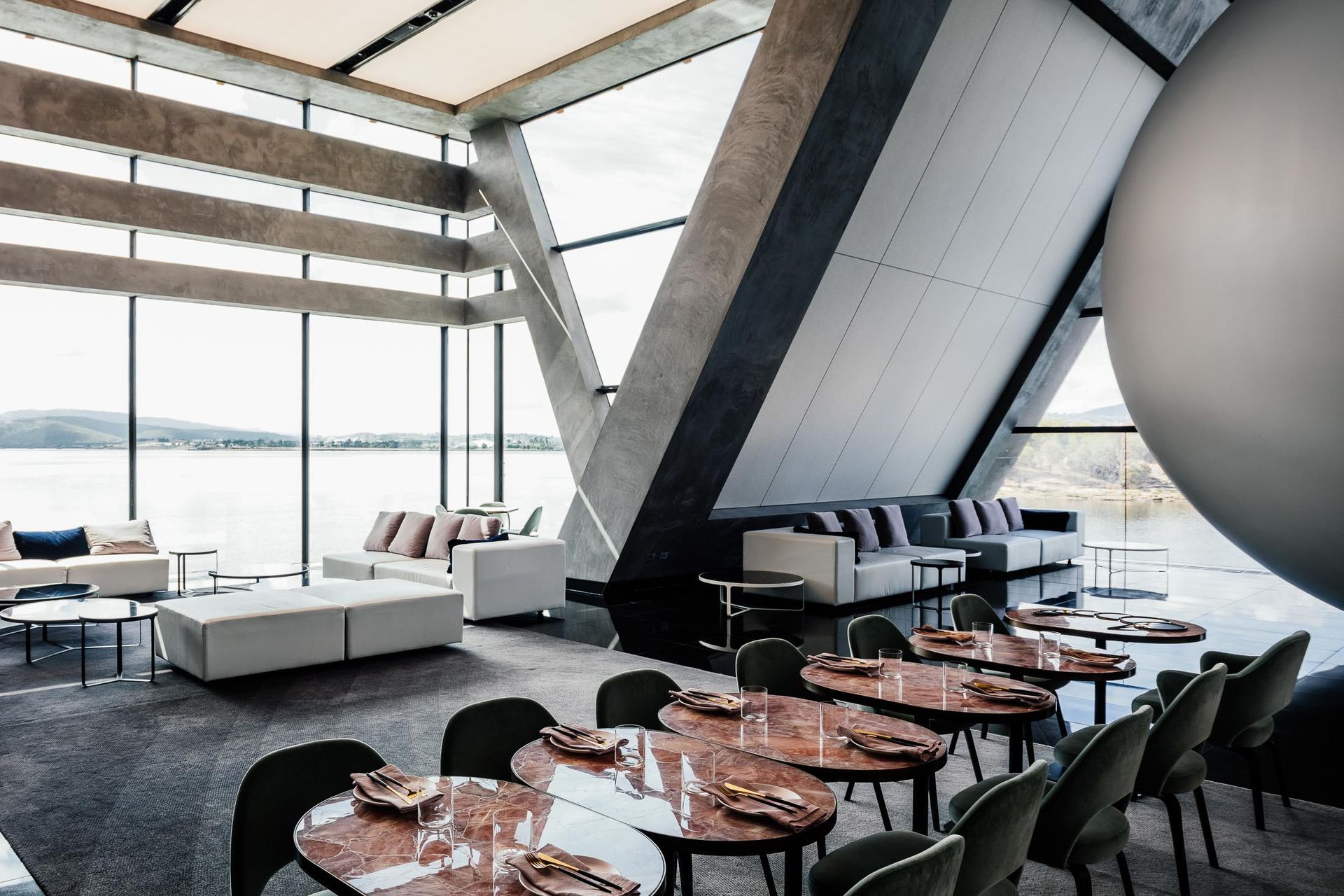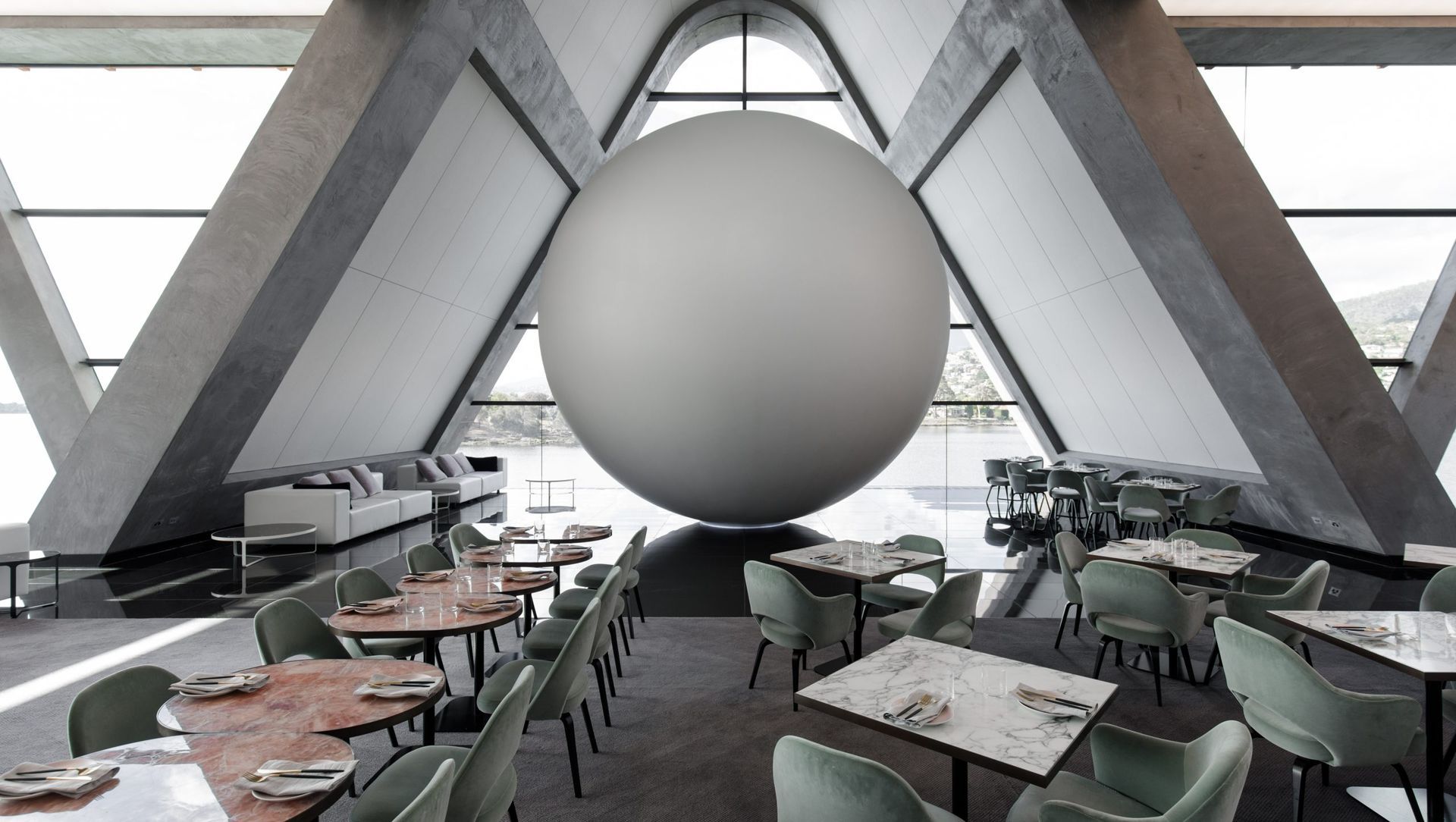MONA Faro.
ArchiPro Project Summary - MONA Faro: A harmonious hospitality space that integrates perception, materiality, and light, designed as a counterpoint to the robust architecture of the Pharos wing, enhancing the visitor experience through texture, color, and luminous niches.
- Title:
- MONA Faro
- Interior Designer:
- Hall Studio
- Category:
- Community/
- Public and Cultural
- Completed:
- 2017
- Photographers:
- Remi Chauvin, Brett Broadman,...



As a destination of divergence, the offering of a bar and tapas dining also acts as contrast to the contemplative and meditative work of Turrell. The space is designed for everyday dining as well as functions and custom events, and each piece needed to accommodate the alteration of the interior as needed. Custom pill shaped rose quartz tables were designed as jewels along with the luminous arabescata white marble tables, working with Kirsha Kaechele to compliment the bespoke tableware & cutlery and providing a creative match to the food and beverage offering by the talented MONA team As a destination and place of respite from the sensory chaotic engagement of the gallery, Pharos provides the ultimate milieu – a place of reflection.


MONA Faro Project Information
Project Type: Hospitality/Gallery
Location: MONA, Hobart, Tasmania
Project Size: 280sqm
Completion: December 2017 (with further works 2019)
Designer: Hall Studio
Architect: Nonda Katsalidis/Fender Katsalidis Architects
Builder: Fairbrother
Artist: Unseen Seen by James Turrell
Photographer: Remi Chauvin, Brett Broadman, Jessi Hunniford, Matt Newton

Year Joined
Projects Listed

Hall Studio.
Other People also viewed
Why ArchiPro?
No more endless searching -
Everything you need, all in one place.Real projects, real experts -
Work with vetted architects, designers, and suppliers.Designed for Australia -
Projects, products, and professionals that meet local standards.From inspiration to reality -
Find your style and connect with the experts behind it.Start your Project
Start you project with a free account to unlock features designed to help you simplify your building project.
Learn MoreBecome a Pro
Showcase your business on ArchiPro and join industry leading brands showcasing their products and expertise.
Learn More











