About
Mona Vale Residence.
ArchiPro Project Summary - A modern revival of a 1950s bungalow in Mona Vale, transforming it into a spacious 5-bedroom family home while preserving mid-century architectural details and enhancing ocean views.
- Title:
- Mona Vale Residence
- Interior Designer:
- Studio PULP
- Category:
- Residential/
- Renovations and Extensions
- Completed:
- 2023
- Building style:
- Modern
- Photographers:
- Simon Whitbread
Project Gallery
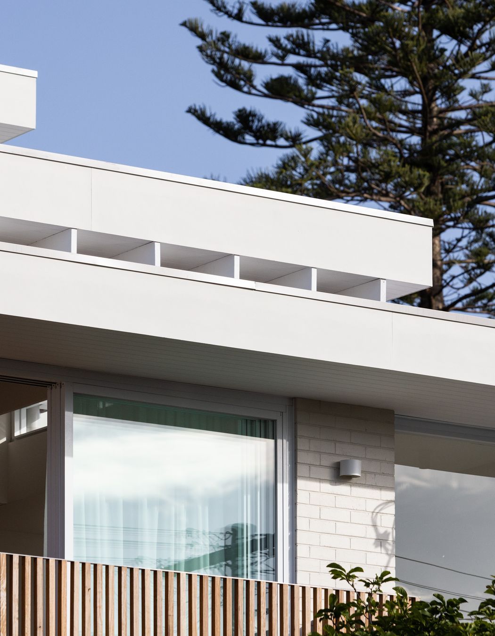
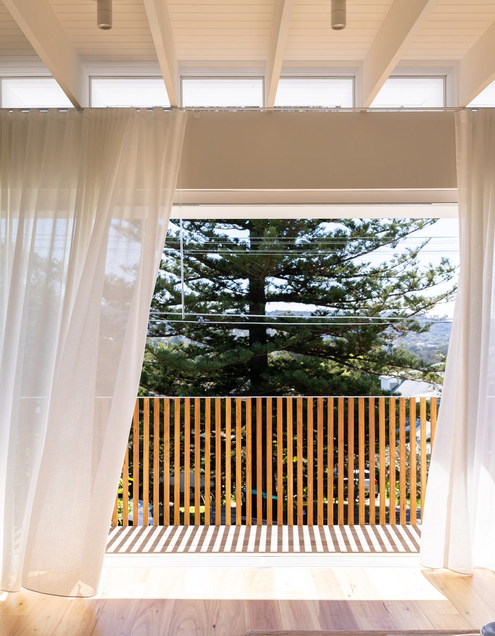

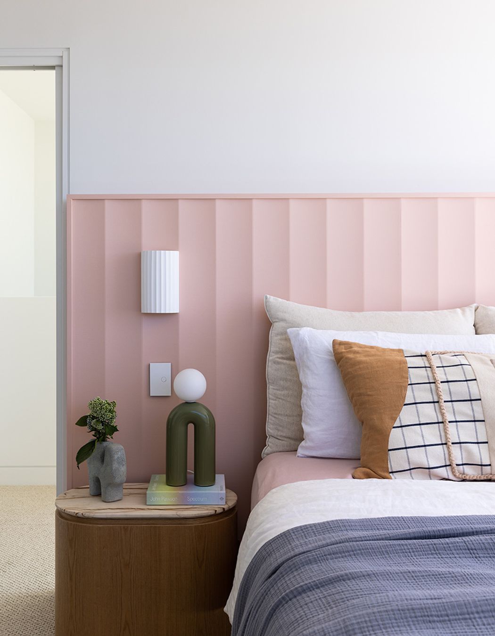
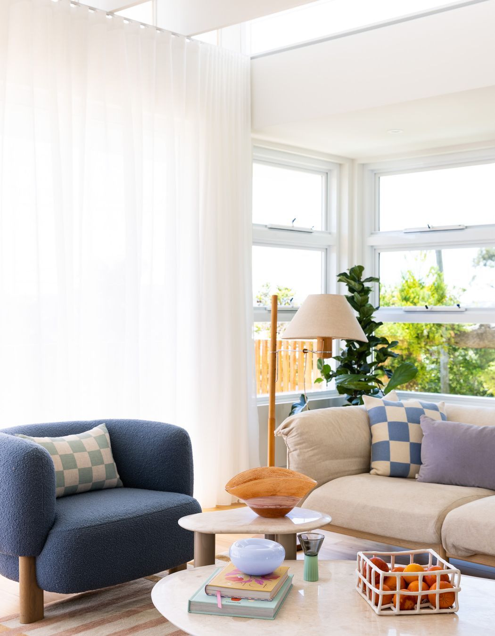

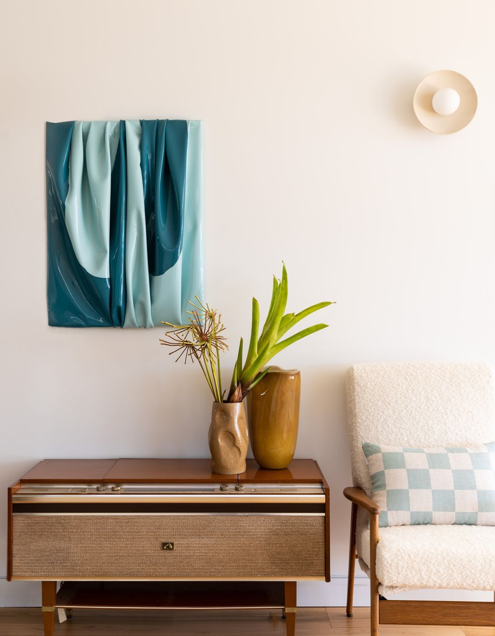
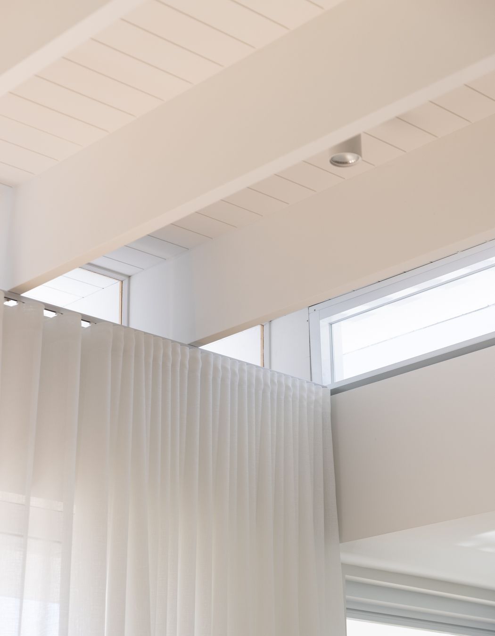







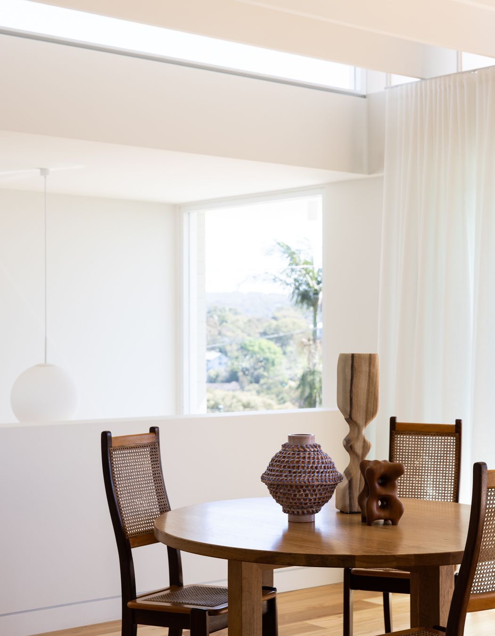
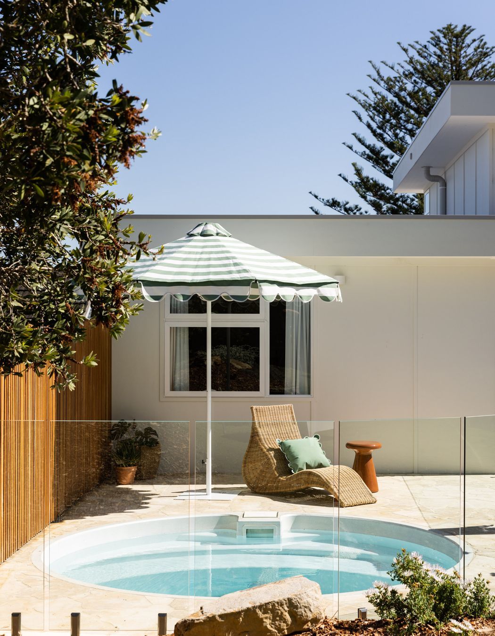

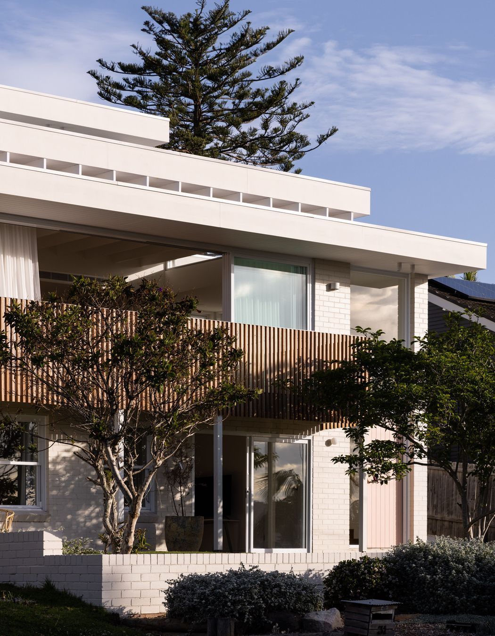
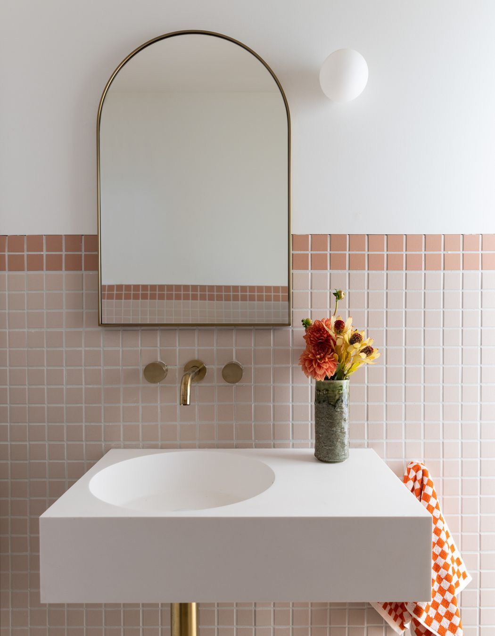
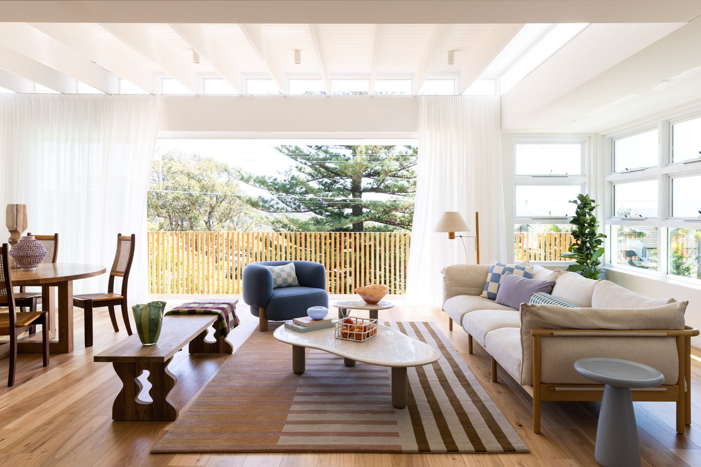
Views and Engagement

Studio PULP. Studio Barbara is a Sydney based architecture & interiors practice, working internationally. We specialise in residential, small commercial, and hospitality projects and work closely with clients to craft considered and conscious places and spaces.
Year Joined
2023
Established presence on ArchiPro.
Projects Listed
11
A portfolio of work to explore.

Studio PULP.
Profile
Projects
Contact
Other People also viewed
Why ArchiPro?
No more endless searching -
Everything you need, all in one place.Real projects, real experts -
Work with vetted architects, designers, and suppliers.Designed for Australia -
Projects, products, and professionals that meet local standards.From inspiration to reality -
Find your style and connect with the experts behind it.Start your Project
Start you project with a free account to unlock features designed to help you simplify your building project.
Learn MoreBecome a Pro
Showcase your business on ArchiPro and join industry leading brands showcasing their products and expertise.
Learn More
















