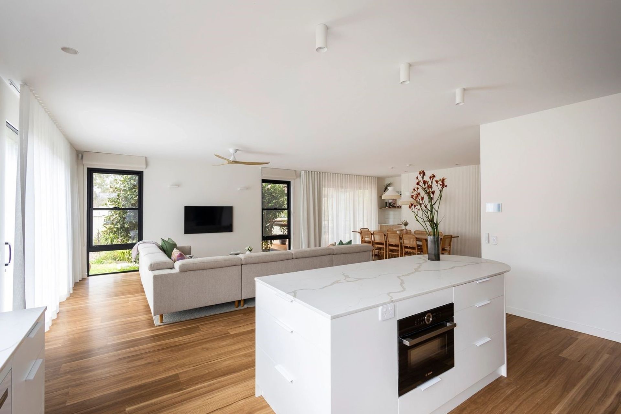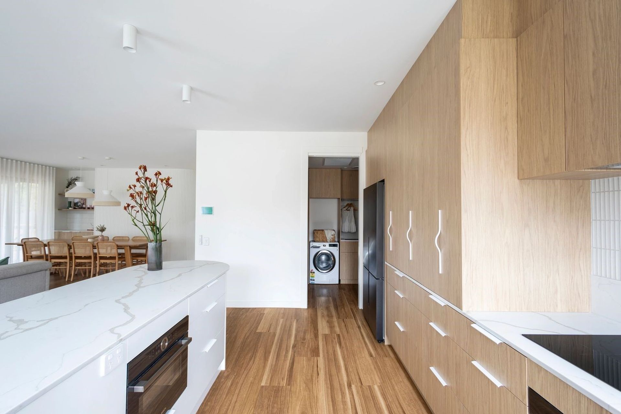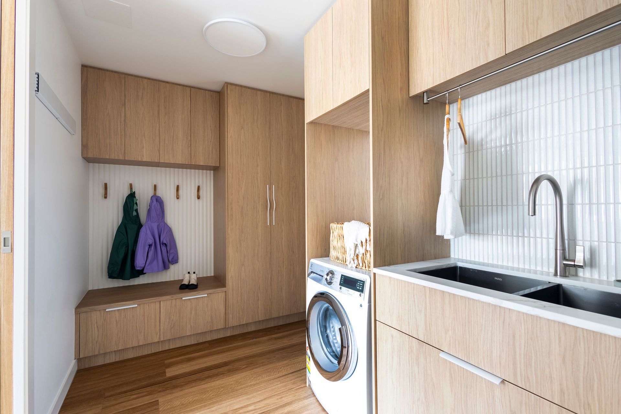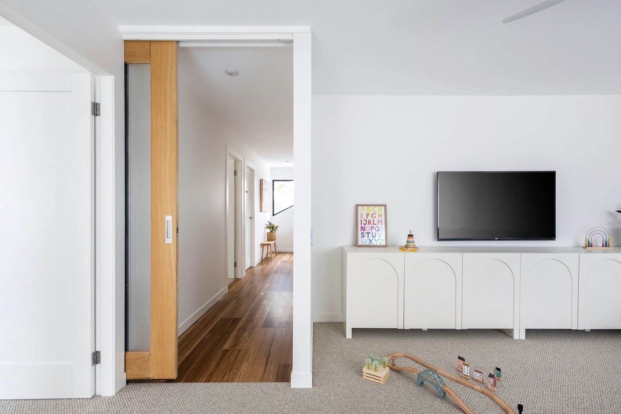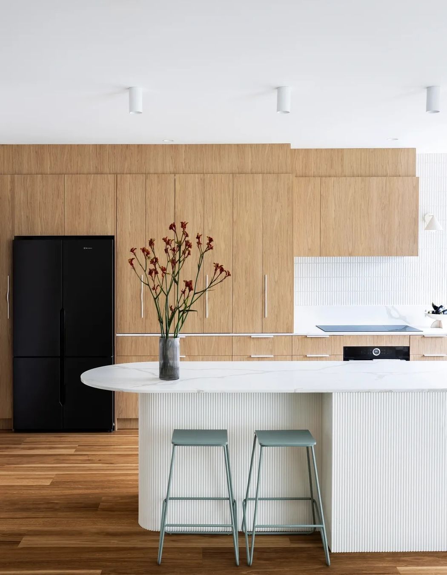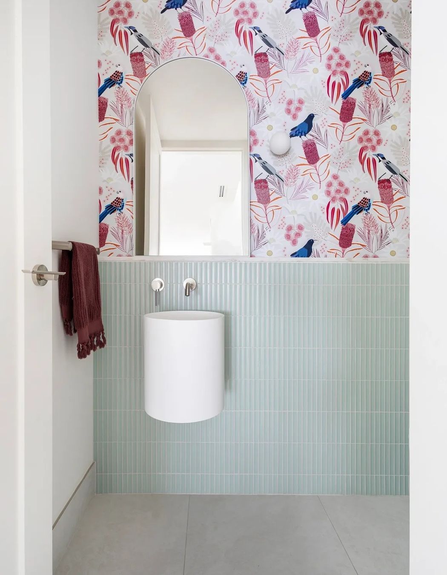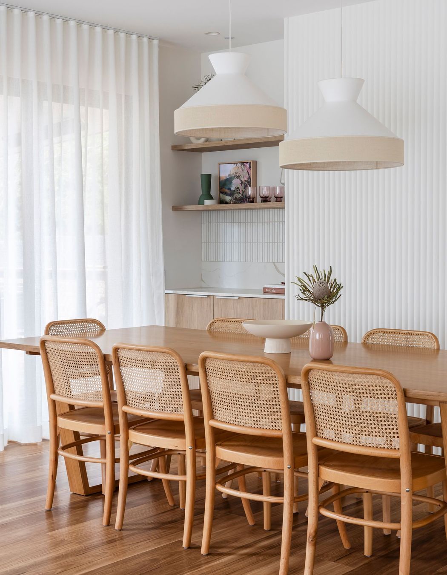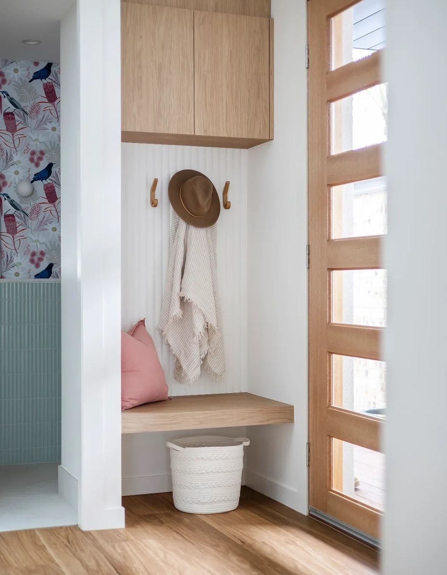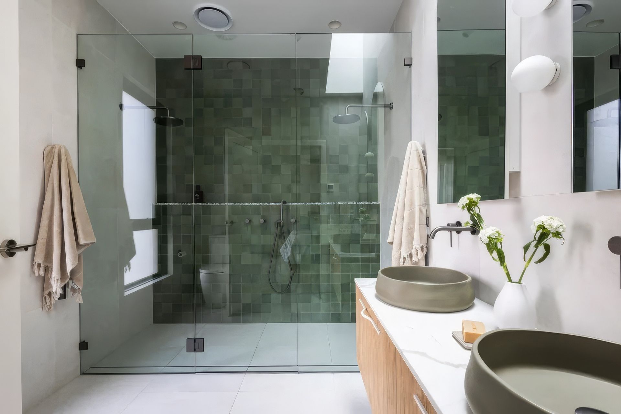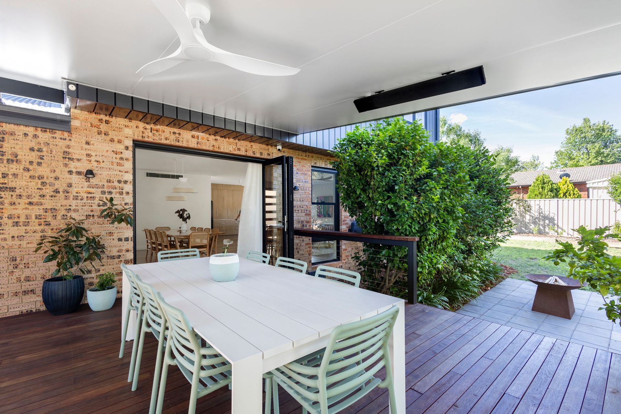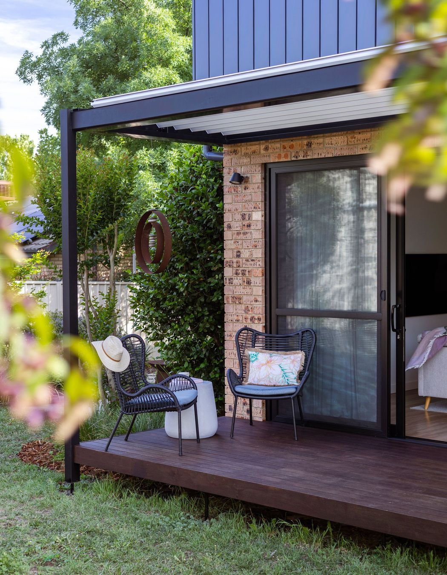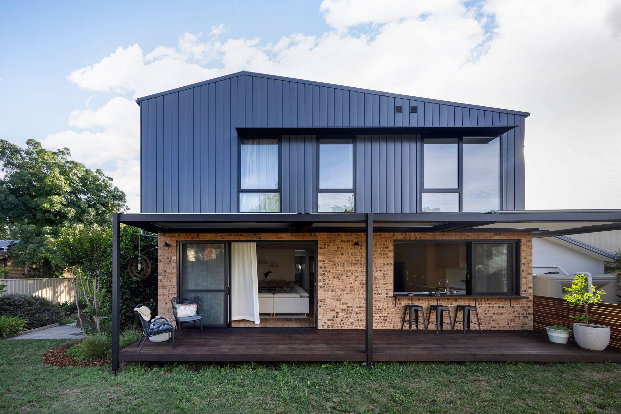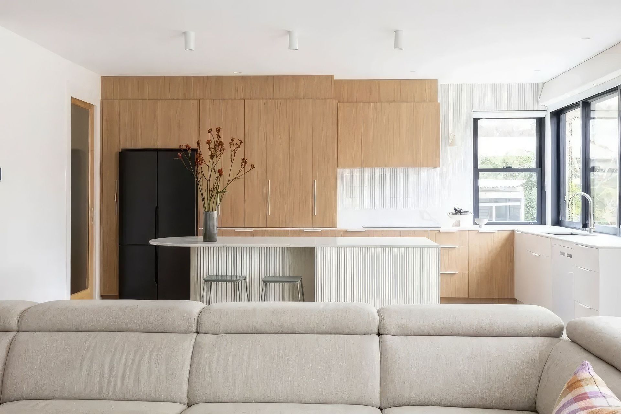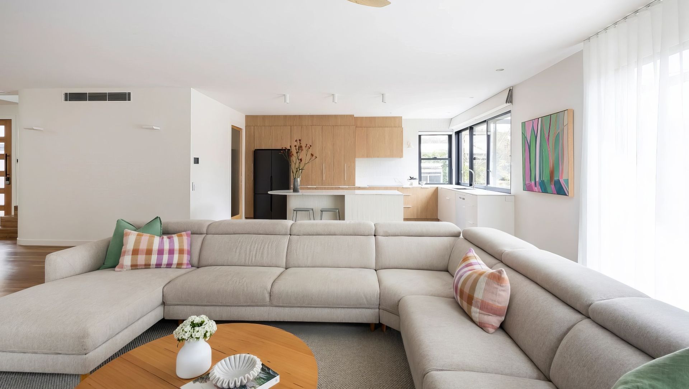This typical 80s home in Canberra's south was stripped back to its bare bones, then renovated and extended to become a contemporary, spacious, and inviting family home. This aspirational project demonstrates the potential and benefits of renovating, and showcases a high-level of craftsmanship to deliver this beautiful home.
REIMAGINING THE SPACE
Older Canberra homes often face challenges such as suboptimal solar orientation, and disfunctional layouts; this home was no exception. However, with a visionary design collaboration by New Spaces and Baxter Design, the interior was reconfigured to open up and harness the northern aspect at the rear of the home. Warm tones and timber are used throughout the home. A few curved features, and a well considered lighting plan contribute to the creation of a warm and inviting atmosphere.
KEY ENHANCEMENTS
- Relocated living areas: The living spaces were moved to the back and large windows and stacking doors installed, maximising sunlight and creating a strong connection to the backyard.
- Master bedroom transformation: The original sunken lounge with its raked ceiling was reimagined as a luxurious master bedroom complete with ensuite, feature joinery robes, and two skylights, brightening the previously dark room.
- Upstairs extension: To retain the large backyard for a growing family, an upstairs extension was added, featuring four spacious bedrooms, a bathroom, and a rumpus room.
- Balaced finishes: The home is complete with a combination of elegant and practical finishes to create a beautiful, yet family friendly home.
OVERCOMING STRUCTURAL CHALLENGES
The renovation and extension came with its share of structural challenges, including:
- extending the house to connect an existing four-car garage;
- sinking the existing dining room floor to create an ensuite that connects with the master bedroom;
- extensive underpinning to support the new level; and
- crafting a cantilevered front entrance.
The experience and skill of the New Spaces team in undertaking complex renovations allowed this home’s potential to be realised.
SEAMLESS INTEGRATION
The home's success lies in its thoughtful design that supports family life, whilst integrating with existing features, reducing the build’s environmental footprint and minimising costs:
- Internal access: An existing garage now connects to the home through the new laundry/mudroom, flowing seamlessly into a generous kitchen, perfectly supporting the busy family's day-to-day functions and movements.
- Open-plan living: The open-plan kitchen, dining, and living areas open to the northern aspect and backyard, perfect for a growing family.
- Outdoor entertaining: The reconfigured floor plan now promotes indoor/outdoor living, with the large living area opening up to an existing covered deck, as well as a second deck that allows the owners to soak up the warm northerly sun. Plus, there’s now ample space for large gatherings.
- Street smarts: The existing ground floor was left largely unchanged, and the contemporary upper-floor extension is set back from the front of the house, allowing the home to remain settled amongst its surroundings. [External photos of the home are still to come.]
Design collaboration: New Spaces x Baxter Design
Interior Design: Studio Lulu
Joinery: Top Shelf Joinery

