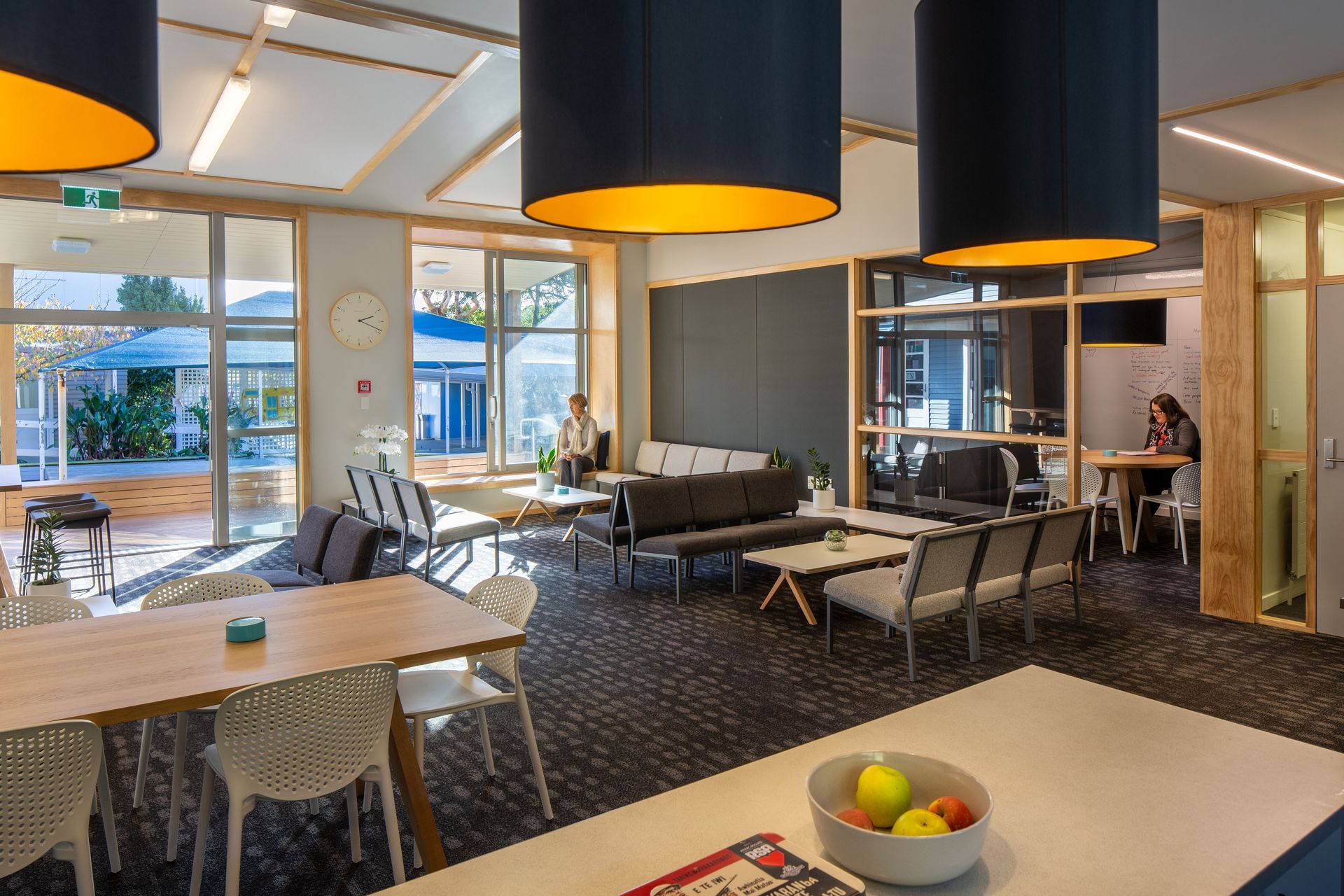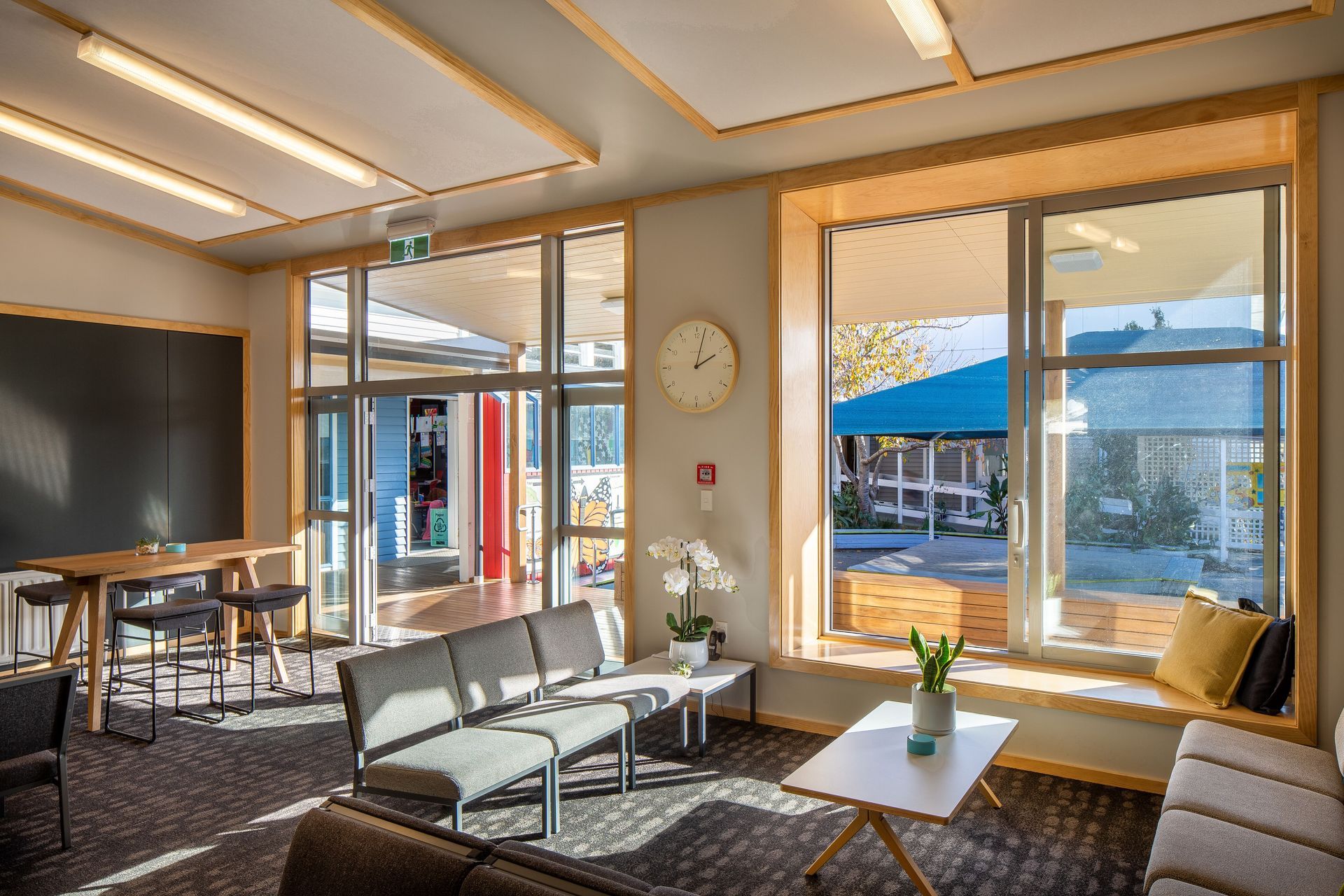About
Muritai School.
ArchiPro Project Summary - Expansion and redesign of Muritai School's staffroom, transforming it into a vibrant, café-like environment with improved acoustics, lighting, and versatile functionality for meetings and teacher collaboration.
- Title:
- Muritai School
- Architect:
- Robertson Architects
- Category:
- Community/
- Educational
Project Gallery





Views and Engagement
Professionals used

Robertson Architects. A medium-sized practice recognized for design excellence with a wealth of experience including education, housing, commercial and passive house design.
Year Joined
2019
Established presence on ArchiPro.
Projects Listed
7
A portfolio of work to explore.

Robertson Architects.
Profile
Projects
Contact
Other People also viewed
Why ArchiPro?
No more endless searching -
Everything you need, all in one place.Real projects, real experts -
Work with vetted architects, designers, and suppliers.Designed for Australia -
Projects, products, and professionals that meet local standards.From inspiration to reality -
Find your style and connect with the experts behind it.Start your Project
Start you project with a free account to unlock features designed to help you simplify your building project.
Learn MoreBecome a Pro
Showcase your business on ArchiPro and join industry leading brands showcasing their products and expertise.
Learn More
















