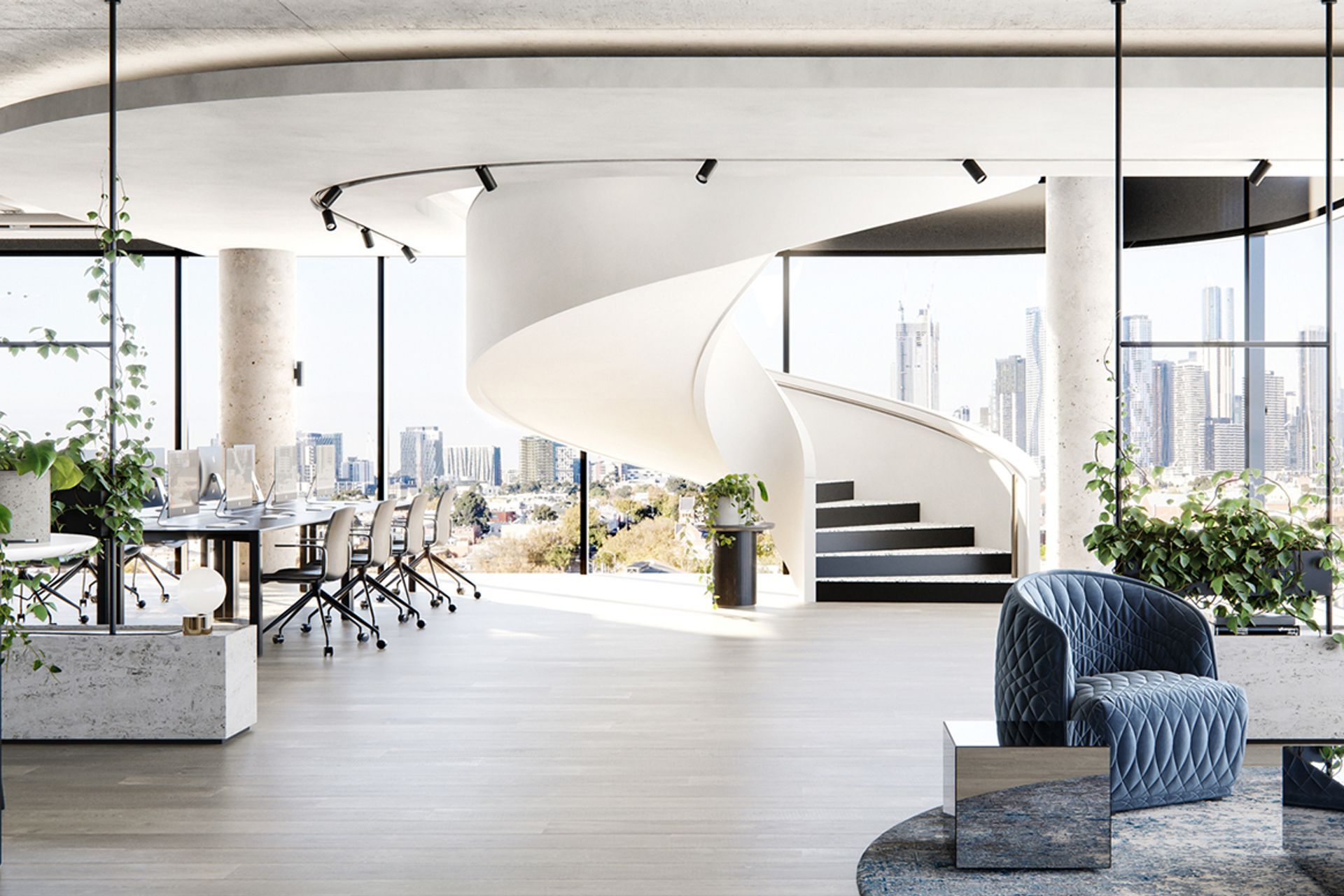About
Officer Specialist School.
ArchiPro Project Summary - Officer Specialist School: A pioneering inclusive educational facility designed for students aged 5 to 18 with diverse special needs, featuring age-based learning communities and specialized resources, all inspired by the region's rich agricultural heritage.
- Title:
- Officer Specialist School
- Architect:
- ClarkeHopkinsClarke
- Category:
- Community/
- Educational
Project Gallery







Views and Engagement
Professionals used

ClarkeHopkinsClarke. ClarkeHopkinsClarke is an Australian architecture, interior design and urban design practice with studios in Melbourne and Sydney. Our work spans health, education, seniors living & care, mixed-use, multi-residential, commercial, community, interiors and urban design. Cross-sector expertise makes us specialists in complex, multi-faceted projects and progressive community-building with genuine social impact. We’re a carbon-neutral practice and a certified BCorp.We design for the triple bottom line: environmental, social and financial sustainability.
Year Joined
2021
Established presence on ArchiPro.
Projects Listed
59
A portfolio of work to explore.

ClarkeHopkinsClarke.
Profile
Projects
Contact
Project Portfolio
Other People also viewed
Why ArchiPro?
No more endless searching -
Everything you need, all in one place.Real projects, real experts -
Work with vetted architects, designers, and suppliers.Designed for Australia -
Projects, products, and professionals that meet local standards.From inspiration to reality -
Find your style and connect with the experts behind it.Start your Project
Start you project with a free account to unlock features designed to help you simplify your building project.
Learn MoreBecome a Pro
Showcase your business on ArchiPro and join industry leading brands showcasing their products and expertise.
Learn More
















