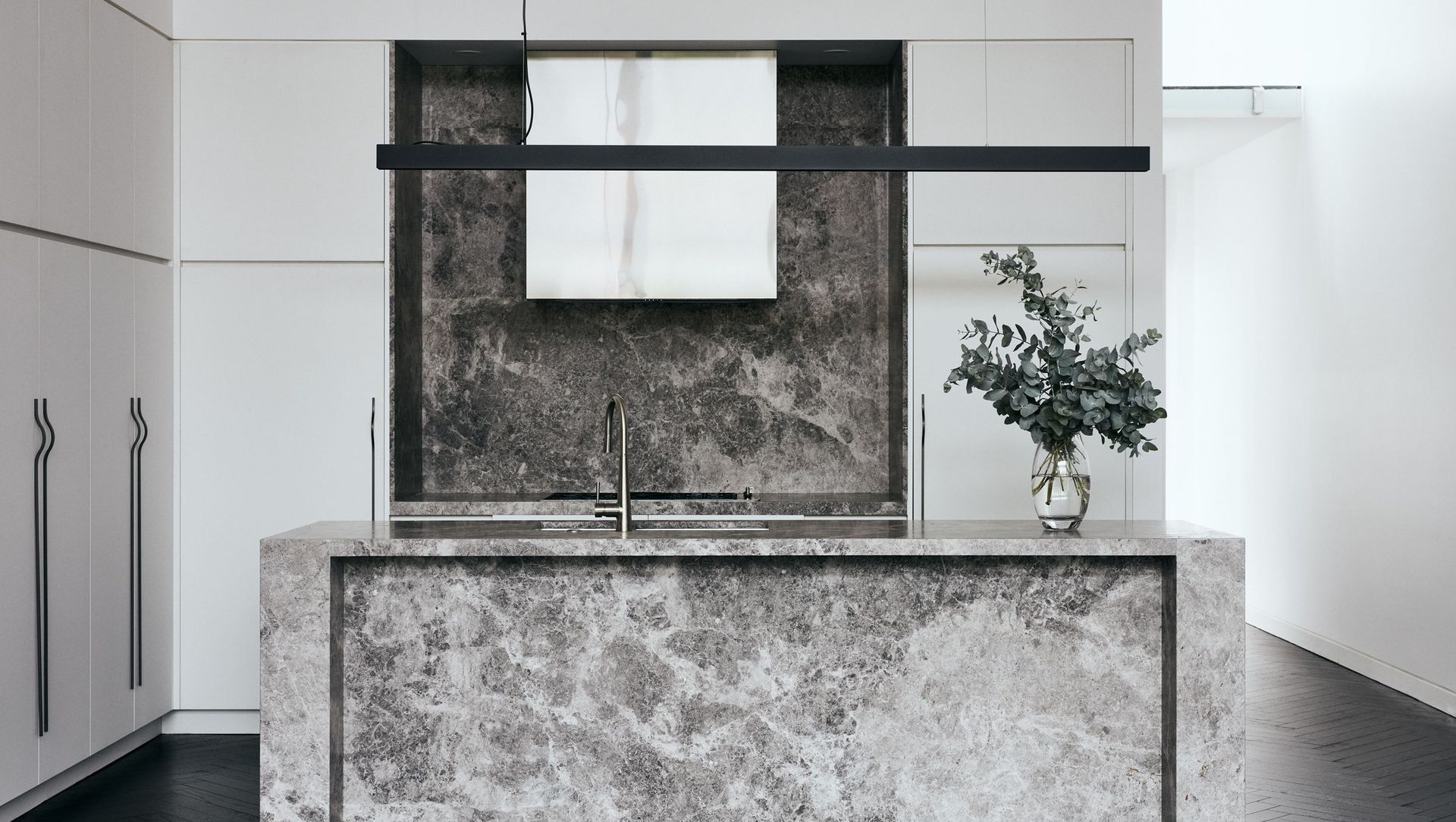About
Prahran Terrace.
ArchiPro Project Summary - Contemporary 2-level extension to a Victorian terrace, maximizing light and space on a compact site.
- Title:
- Prahran Terrace
- Architect:
- Avor Architecture
- Category:
- Residential/
- Renovations and Extensions
- Photographers:
- Alex Reinders
Project Gallery



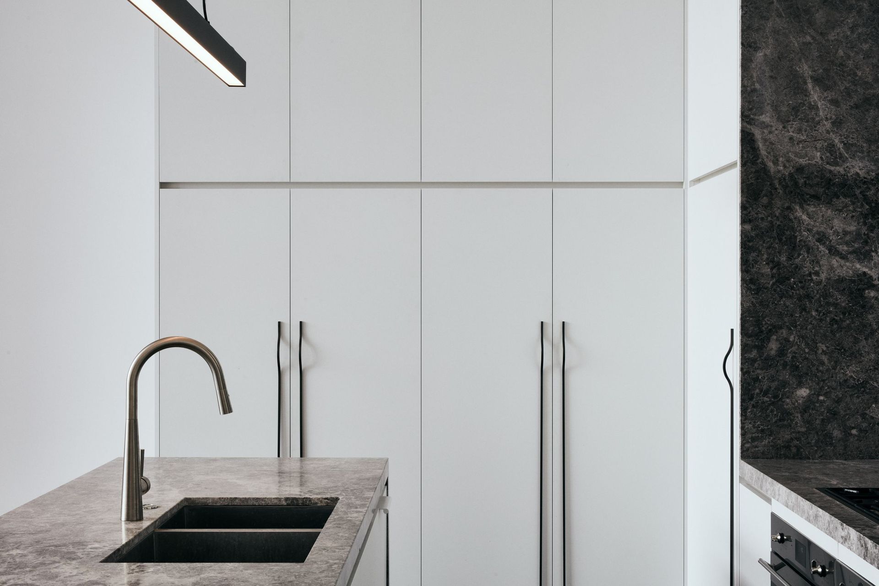







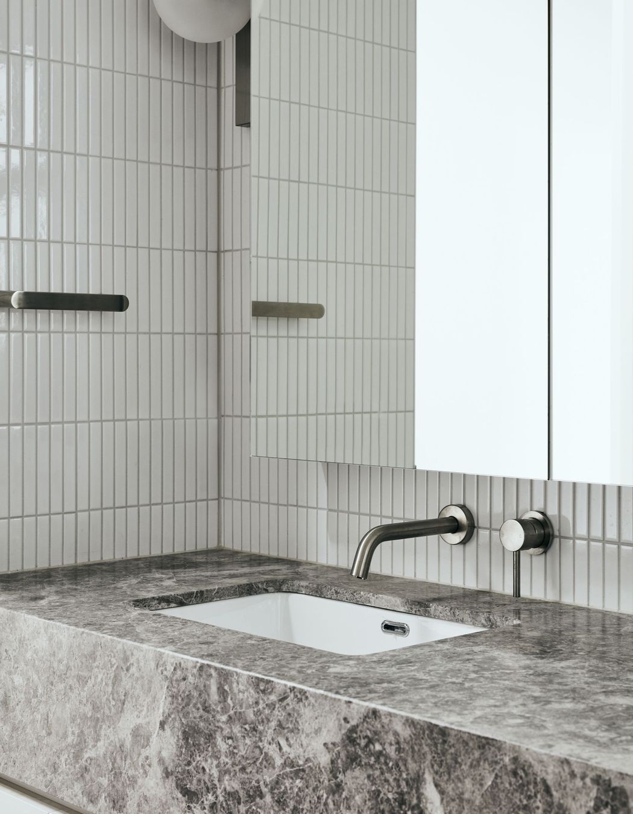


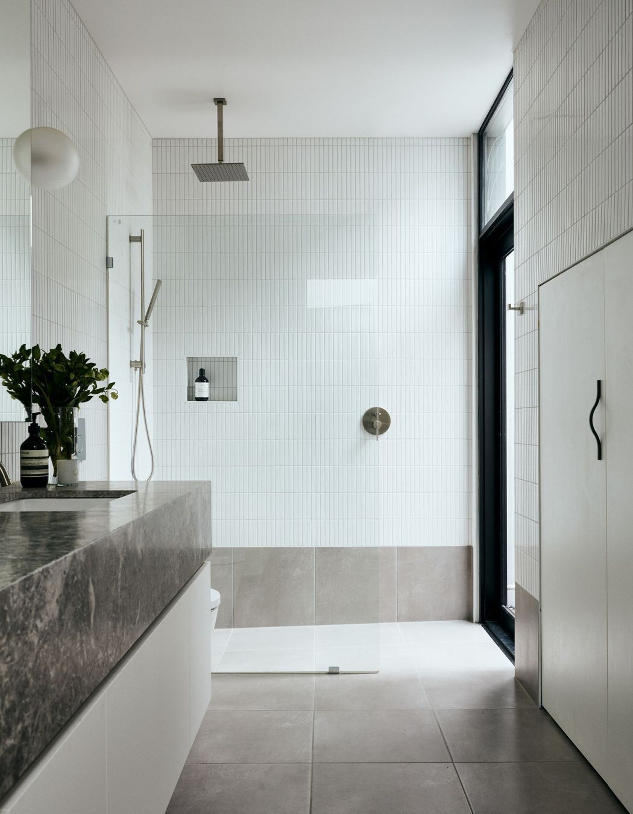
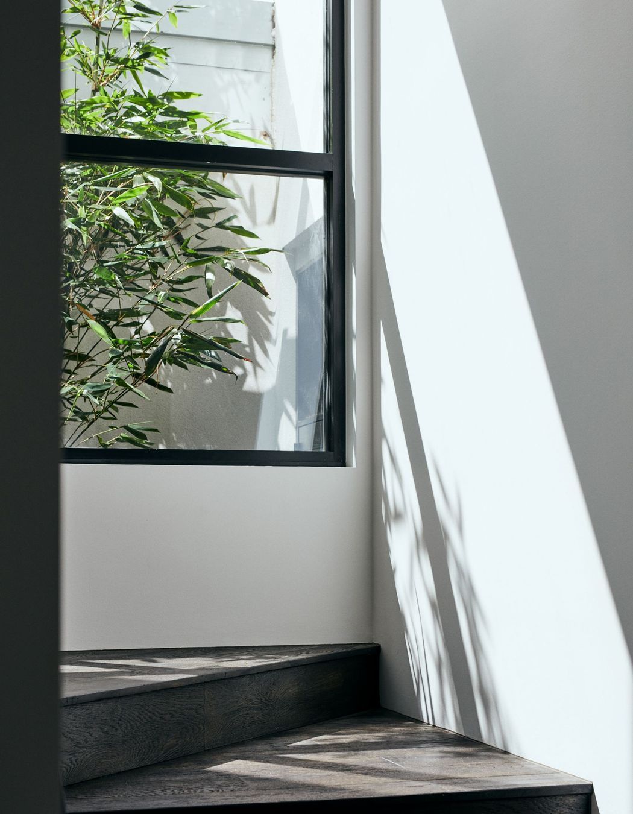
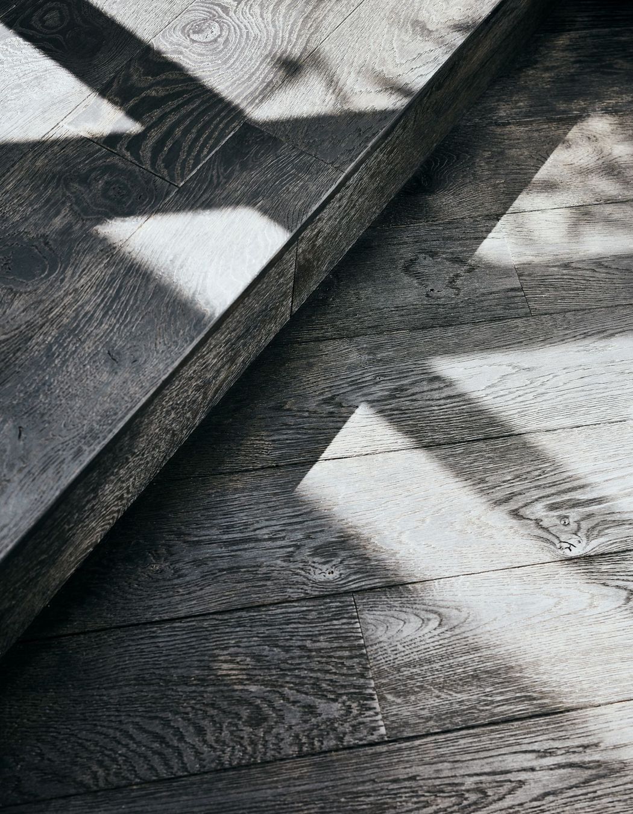

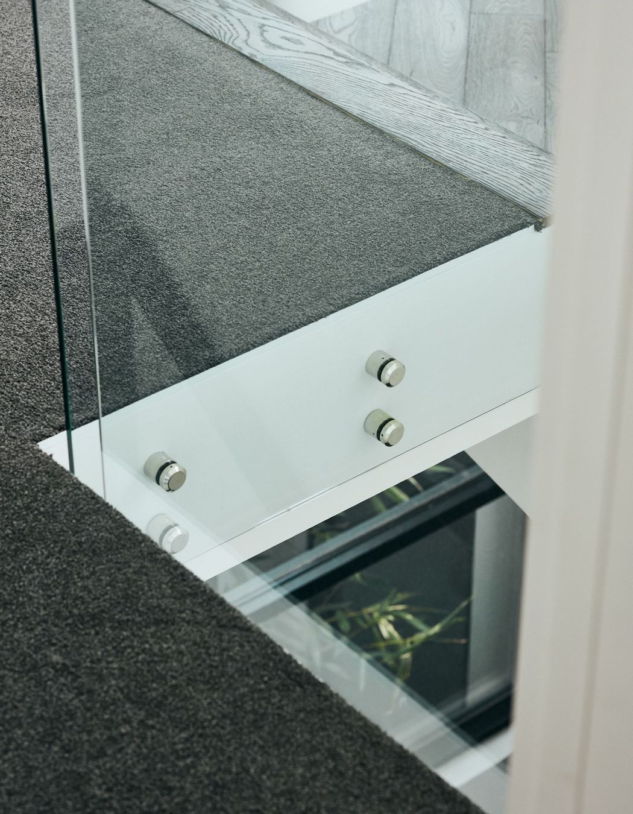
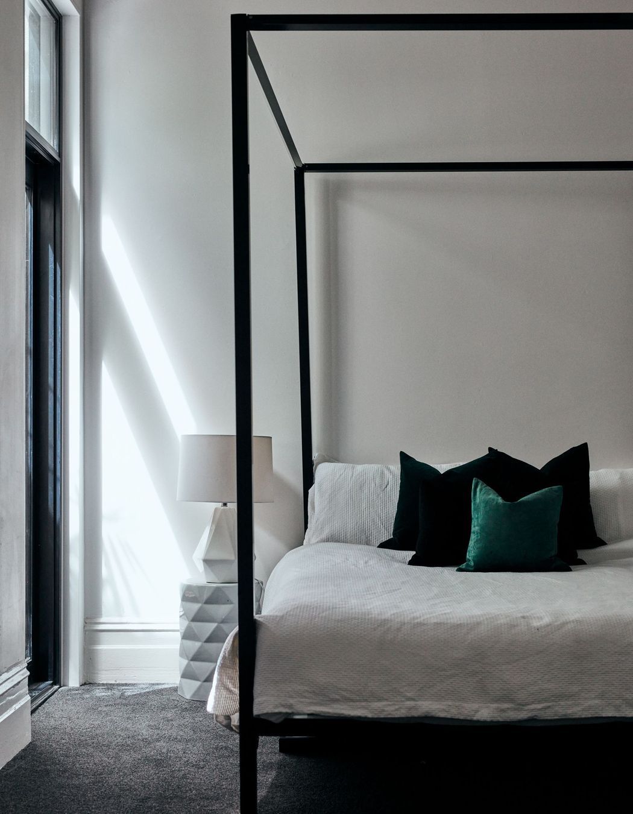







Views and Engagement

Avor Architecture. Established in 2016 AVOR is a boutique, agile company born from our desire to provide innovative, sustainable and tailored projects ranging across residential, education, community and healthcare sections.
We have over 30 years combined experience in the delivery of projects for both private and public clients across Melbourne. These projects have seen us design, build and manage everything from multi-residential developments, aged care, land subdivisions and public infrastructure. AVOR understands the requirements of such buildings and the needs of the clients.
“Our passion is taking the vision that our client’s see in their mind and transferring that into an innovative design that captures their needs and transforms it into the built form which exudes quality and timelessness.”
Offering a full range of construction related services from development consultancy, architecture and construction, AVOR provides complete end-to-end services to the industry.
The AVOR team is highly experienced and qualified having been responsible for the design and delivery of everything from single dwellings to multi-residential developments to large public infrastructure projects.
Year Joined
2024
Established presence on ArchiPro.
Projects Listed
4
A portfolio of work to explore.
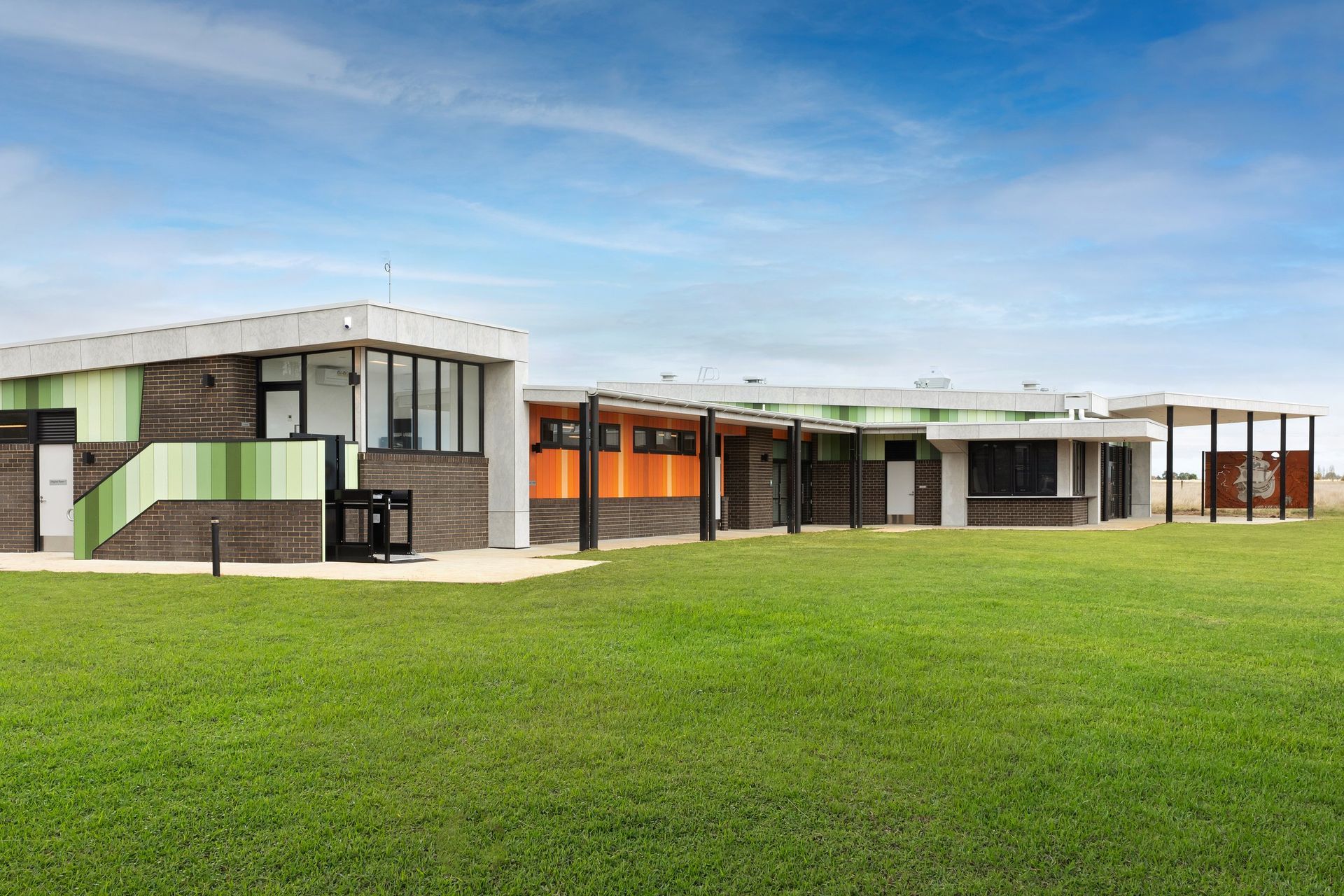
Avor Architecture.
Profile
Projects
Contact
Other People also viewed
Why ArchiPro?
No more endless searching -
Everything you need, all in one place.Real projects, real experts -
Work with vetted architects, designers, and suppliers.Designed for Australia -
Projects, products, and professionals that meet local standards.From inspiration to reality -
Find your style and connect with the experts behind it.Start your Project
Start you project with a free account to unlock features designed to help you simplify your building project.
Learn MoreBecome a Pro
Showcase your business on ArchiPro and join industry leading brands showcasing their products and expertise.
Learn More