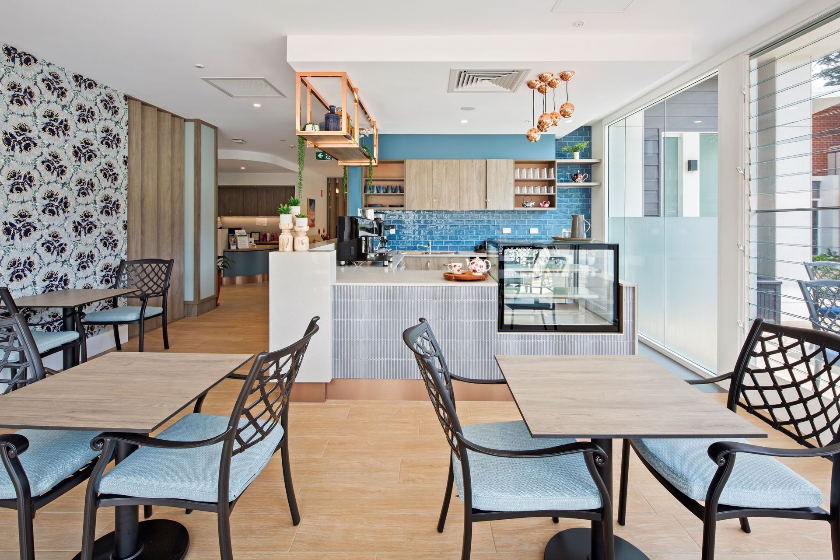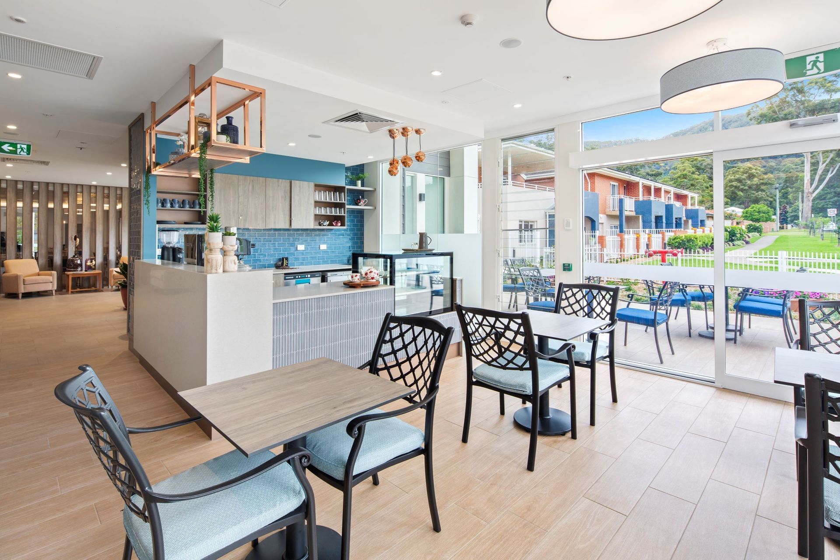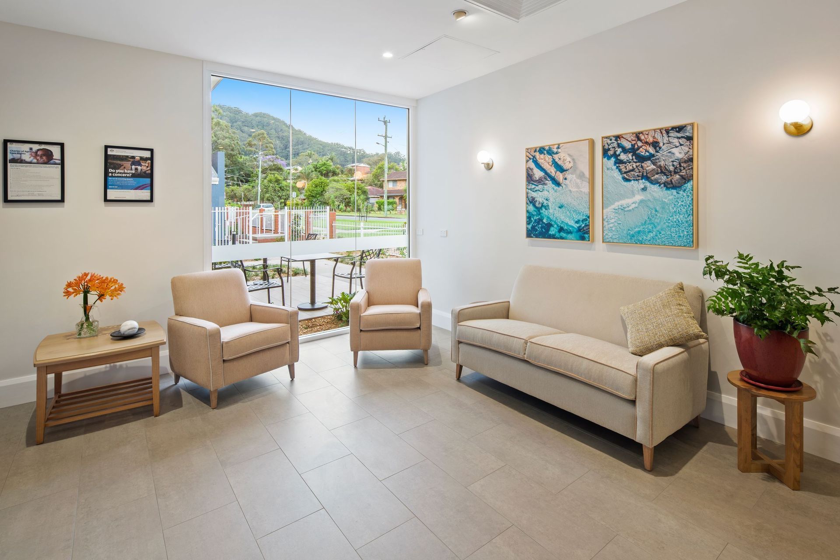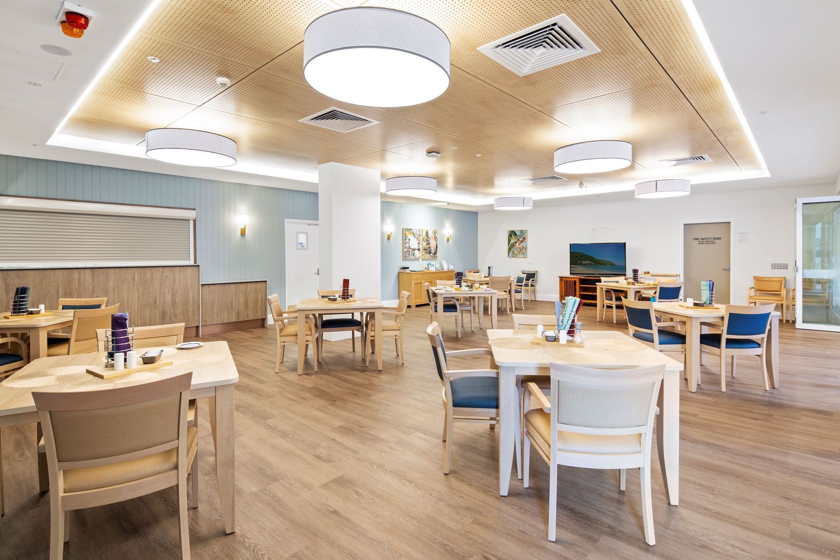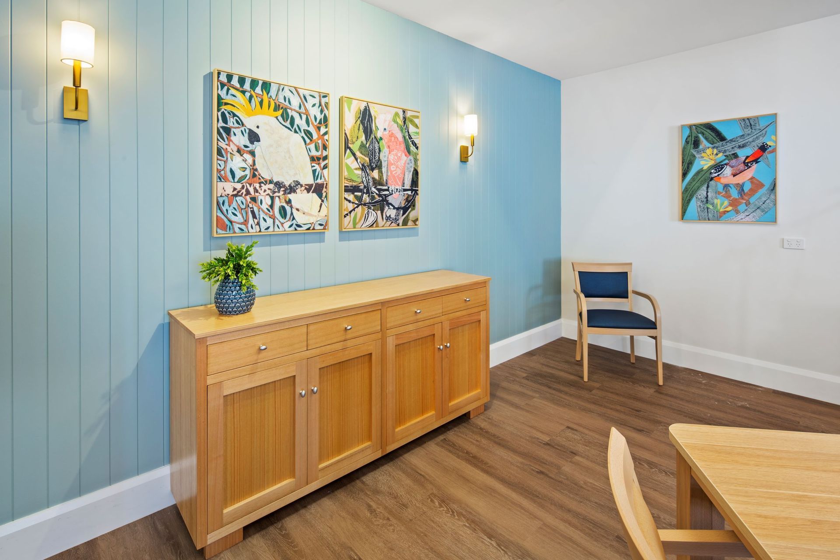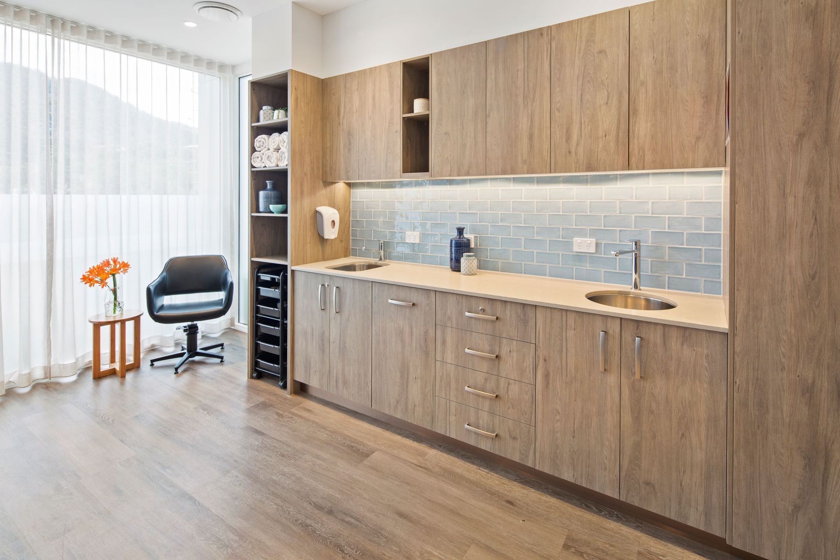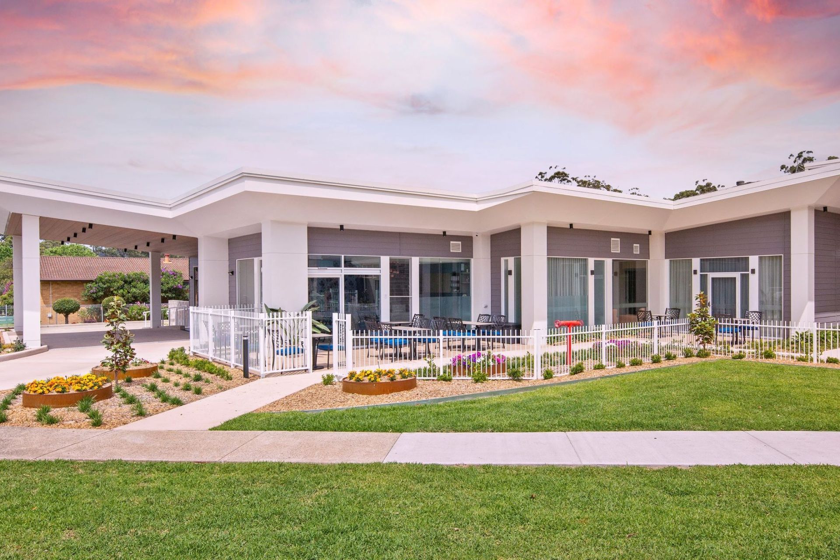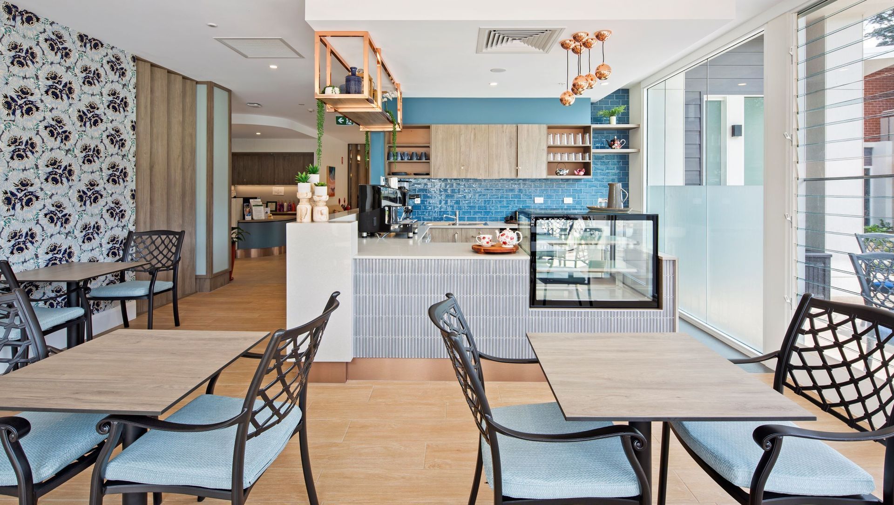Coffs Harbour NSW
“We transformed this aged care facility into an inviting and visually cohesive space, while increasing the functionality of all shared areas.”
Refurbishment projects focus on optimising existing spaces so they feel fresh, elevated and connected to any newly designed spaces. Gilmore Interior Design had the opportunity to take on one such creative challenge in our refurbishment of the RFBI Coffs Harbour Masonic Village.
The brief for this 61-bed residential aged care facility was to encourage socialisation and engagement between residents and their visitors and to increase the amenity of all common areas. Given that the project encompassed both existing and newly created spaces, we considered how to keep our overall design cohesive, while ensuring that each area had the specific structural and aesthetic detail needed to perform its function. Additionally, there was a strong focus on adding visual interest to the interiors through texture, colour and pattern.
To achieve this, Gilmore Interior Design was inspired by the sandy beaches, dramatic coastline and lush rainforest vegetation of Coffs Harbour. Shades of azure, navy blue and teal dominated the colour palette, pared back with terracotta, walnut and creamy neutrals. This inspiration also informed our décor choices, including vibrant portraits of Australian birdlife, dramatic aerial photographs of the coastline and a stunning stained glass window, complete with a peacock motif. Indoor plants and flowers offered pops of colour, while the newly created tea house café and hair salon areas both featured full-length wall vinyl with striking botanical prints. This was carried through into the suspended drum pendant lights.
A key objective of the refurbishment was to transform common areas into engaging, happy spaces that would promote resident interaction. Using a base of light timber flooring and furniture and a recessed timber panelled acoustic ceiling, we created an airy, bright dining hall. The neutral palette was complemented with a soft blue paint finish to the decorative grooved feature wall, navy upholstery and a selection of herringbone-patterned drum lights. The tea house café similarly sported a deep blue subway tile splash-back, sleek stone countertop and a cluster of brass pendant lights.
Another important element of Gilmore Interior Design’s overarching strategy was ensuring that spaces felt connected to each other and could be flexible in their functionality. Textured carpet planks were chosen for the entry foyer and reception area, with a subtle wave design that neatly ties the coastal design concept together. Large bi-folding doors and decorative open timber screens were used to divide up spaces, while still allowing residents to supportively orient themselves in the facility. Finally, we selected a stone-finished, DDA-compliant counter for the reception, ensuring the front was low in height to allow for clear, uninterrupted interaction and wheelchair access.
RFBI Coffs Harbour entrusted Gilmore Interior Design with an end-to-end refurbishment. We managed the process from initially formulating a brief, to developing a detailed design package that included finishes, furniture, joinery and lighting, to the final installation of art and decorative homewares. As the project took place while COVID-19 restrictions were in full force, the team needed to innovate to get the job done to our exceedingly high standard. We were able to conduct site viewings and meetings via Zoom and proactively managed lead times for materials to ensure everything could be procured in advance of the October 2020 opening.
RFBI Coffs Harbour were highly satisfied with the end result, commenting on the cohesion between the existing and new spaces. Gilmore Interior Design was able to breathe new life into the facility, avoiding an institutional feel and instead bringing vibrancy and visual interest to each shared area.
Completion Date
December 2020
Client
Royal Freemasons' Benevolent Institution
Photography: Seen Australia and Rob Cleary
