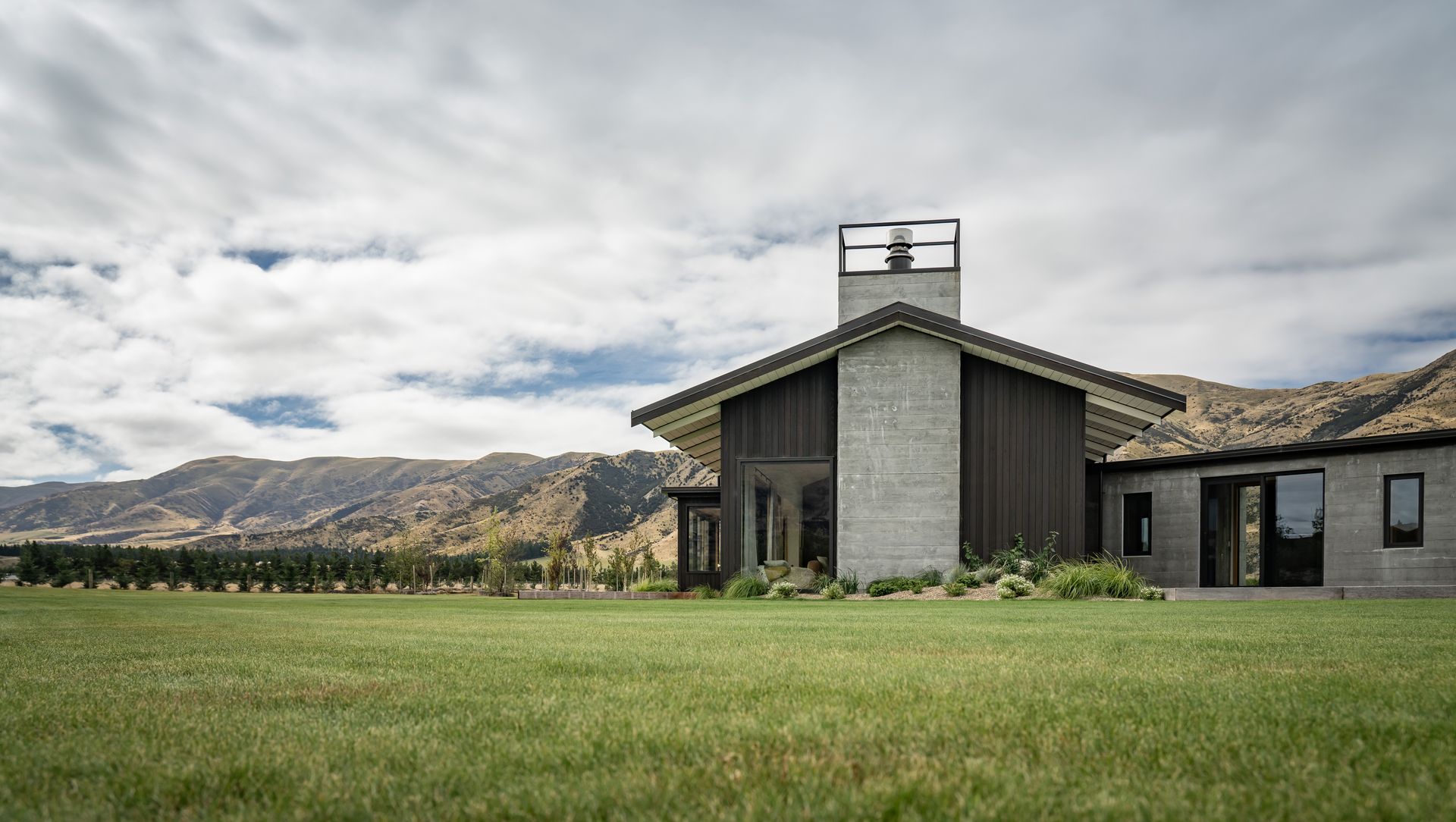About
River Ridge Residence.
ArchiPro Project Summary - A thoughtfully designed family residence in Central Otago, featuring insulated precast concrete panels and warm western red cedar, offering spacious living areas, a master suite with mountain views, and a cozy den for relaxation, all while embracing stunning landscapes.
- Title:
- River Ridge Residence
- Architectural Designer:
- mclaren architecture.design
- Category:
- Residential/
- Renovations and Extensions
- Photographers:
- Larkin Photography
Project Gallery
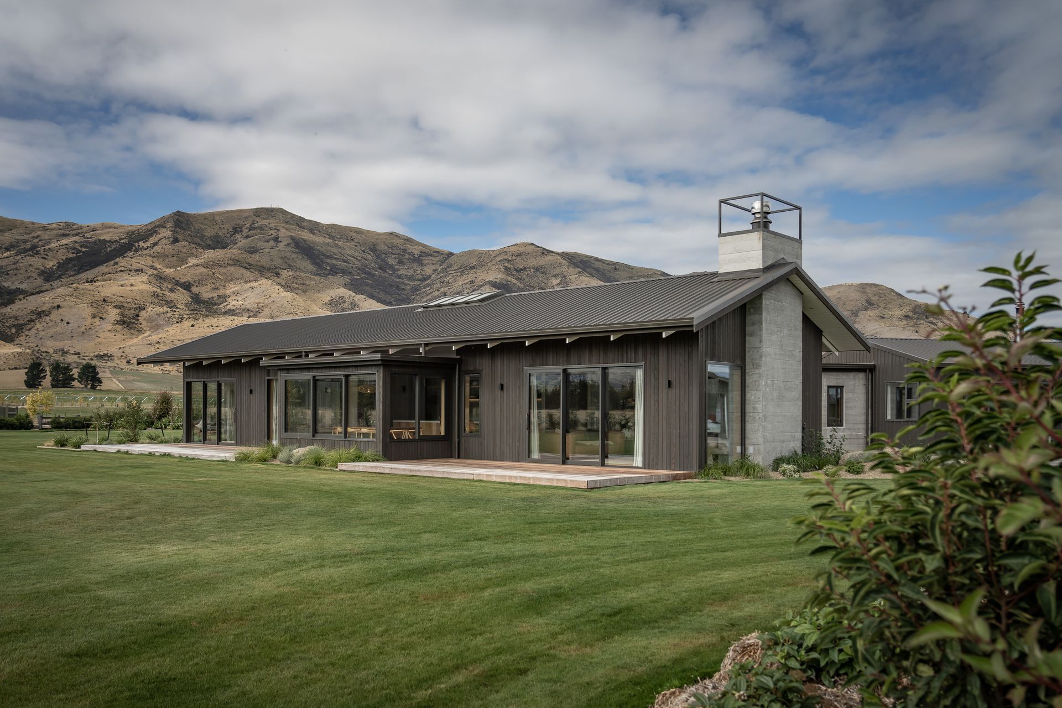

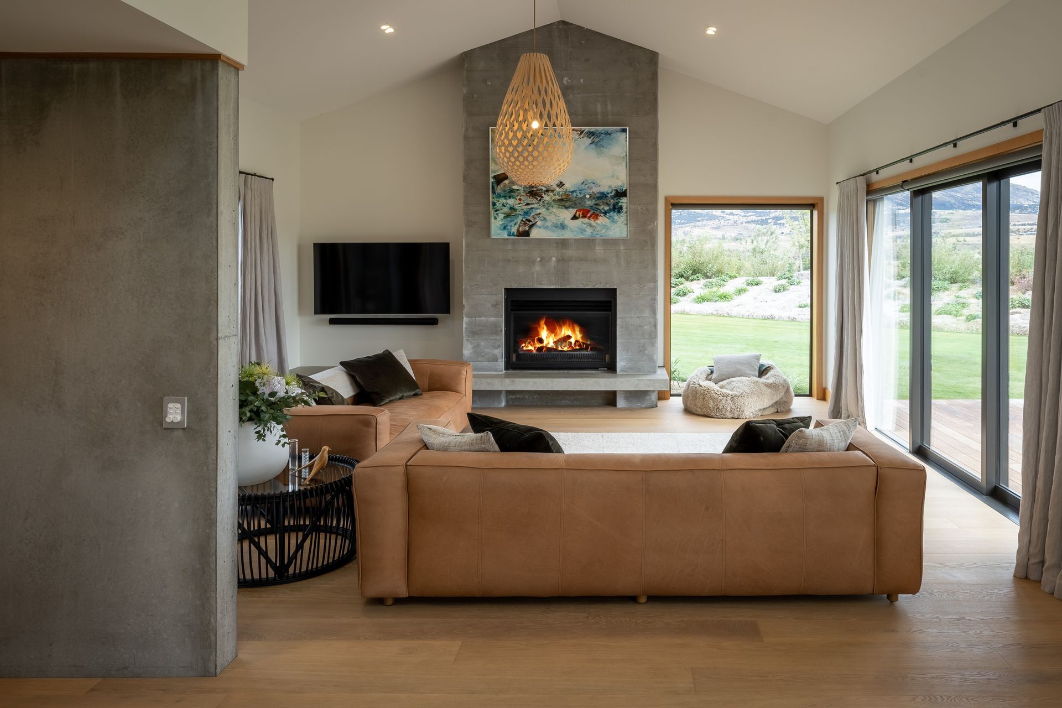
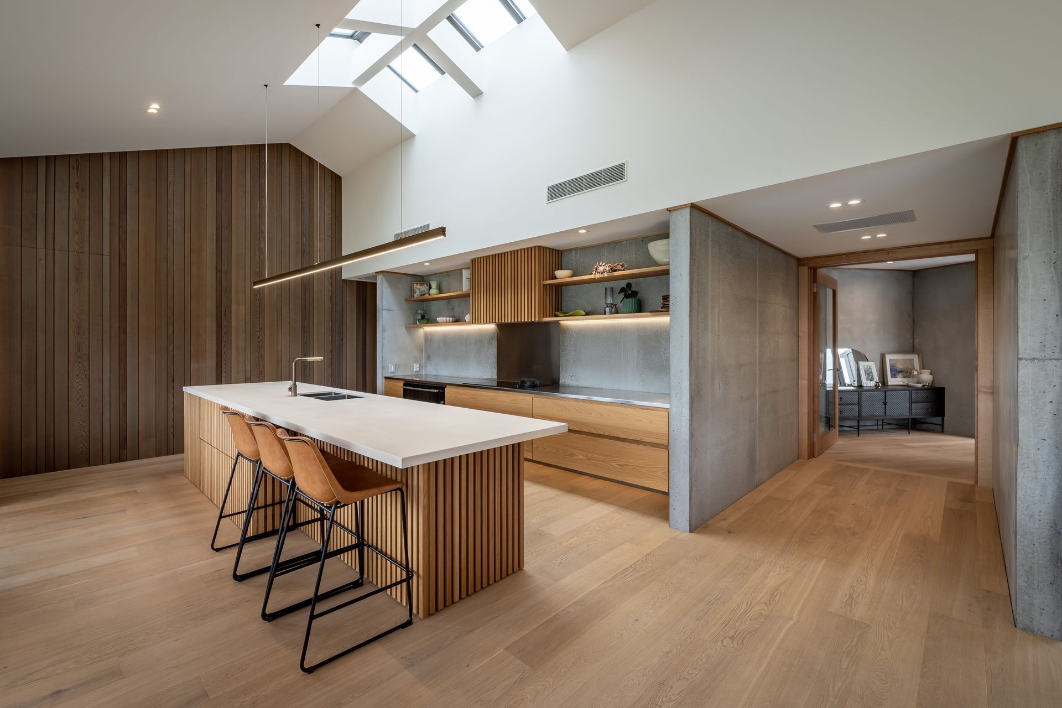

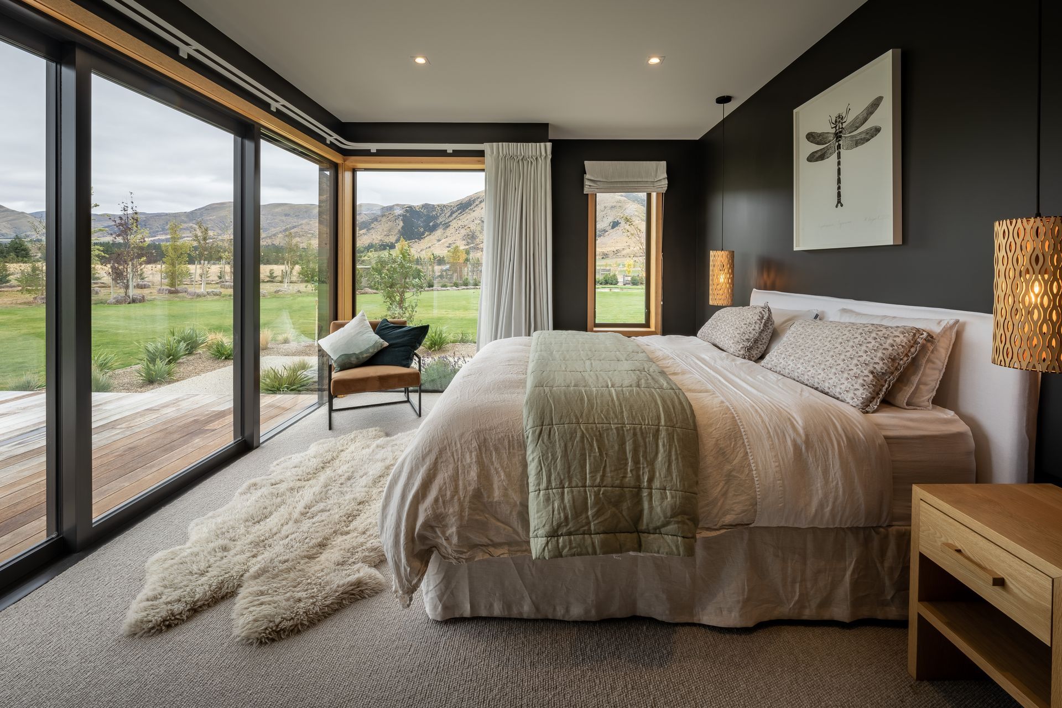


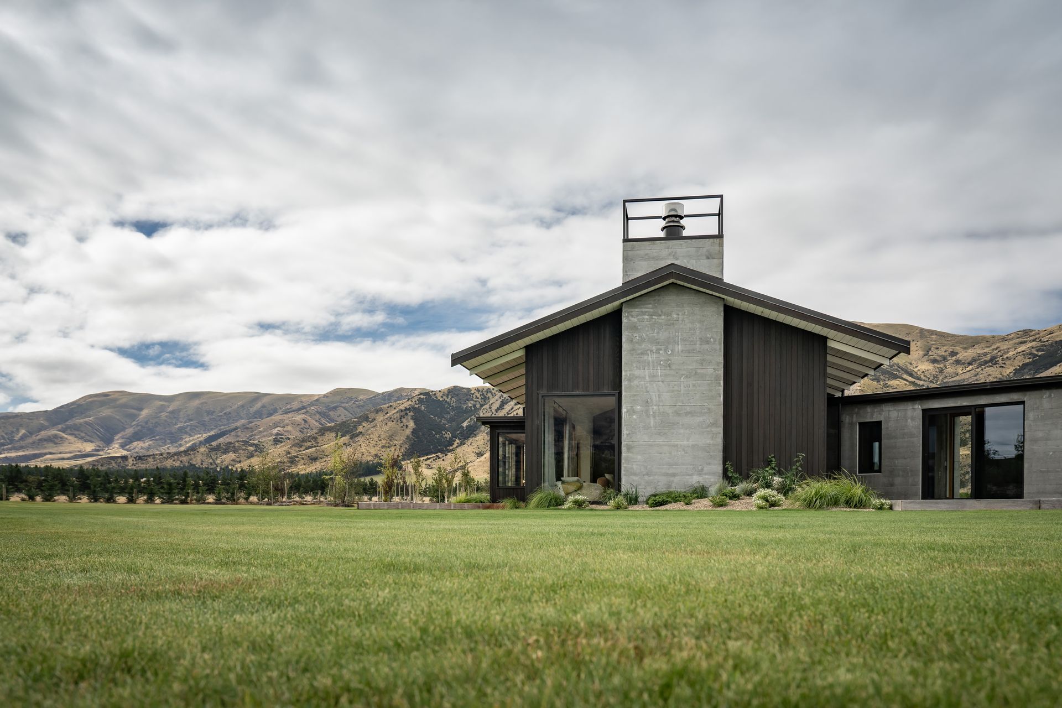
Views and Engagement
Professionals used

mclaren architecture.design. mclaren architecture.design is a Dunedin based architectural design office. We specialise in new homes, alterations and light commercial architecture. Get in touch, we would love to provide you with architectural design services for your exciting project.mclaren architecture.design is a design-led architectural practise that prides itself on providing clients with a unique and individualised approach to design. We choose to approach projects with a team mentality, partnering with clients, collaborating with consultants and coordinating with contractors/Builders. mclaren architecture.design has a dedication to enhancing the environment clients choose to live, work or play in. mclaren architecture.design is owned and operated by Warwick McLaren.Warwick has worked in the architectural field for over 18 years and has experience in delivering projects across all facets of the industry. Warwick has spent three years working for Mason and Wales Architects on high-end residential homes. Prior to this, 14 years working for Parker Warburton Team Architects, delivering residential new builds, alterations and commercial projects.
Year Joined
2021
Established presence on ArchiPro.
Projects Listed
9
A portfolio of work to explore.
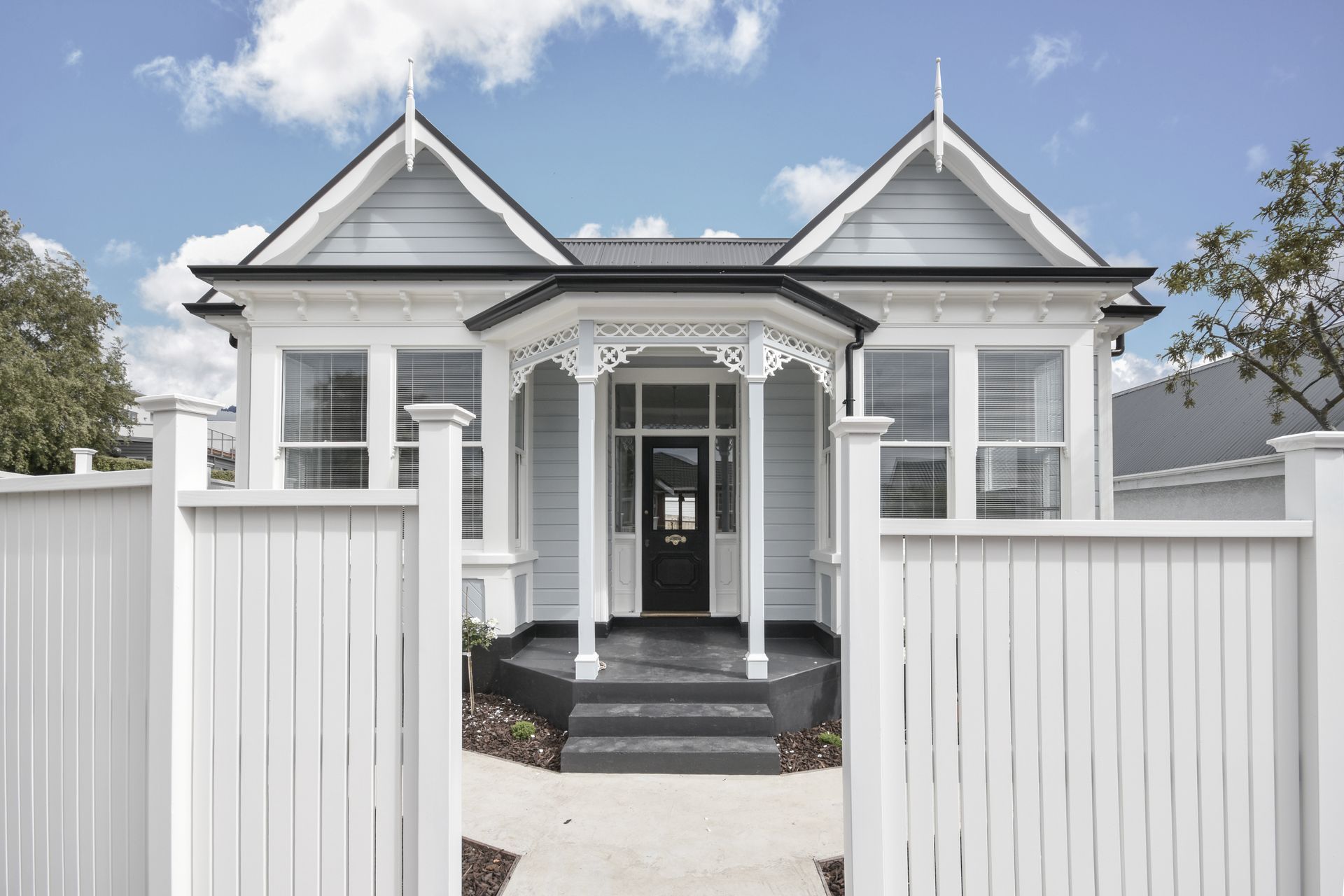
mclaren architecture.design.
Profile
Projects
Contact
Project Portfolio
Other People also viewed
Why ArchiPro?
No more endless searching -
Everything you need, all in one place.Real projects, real experts -
Work with vetted architects, designers, and suppliers.Designed for Australia -
Projects, products, and professionals that meet local standards.From inspiration to reality -
Find your style and connect with the experts behind it.Start your Project
Start you project with a free account to unlock features designed to help you simplify your building project.
Learn MoreBecome a Pro
Showcase your business on ArchiPro and join industry leading brands showcasing their products and expertise.
Learn More