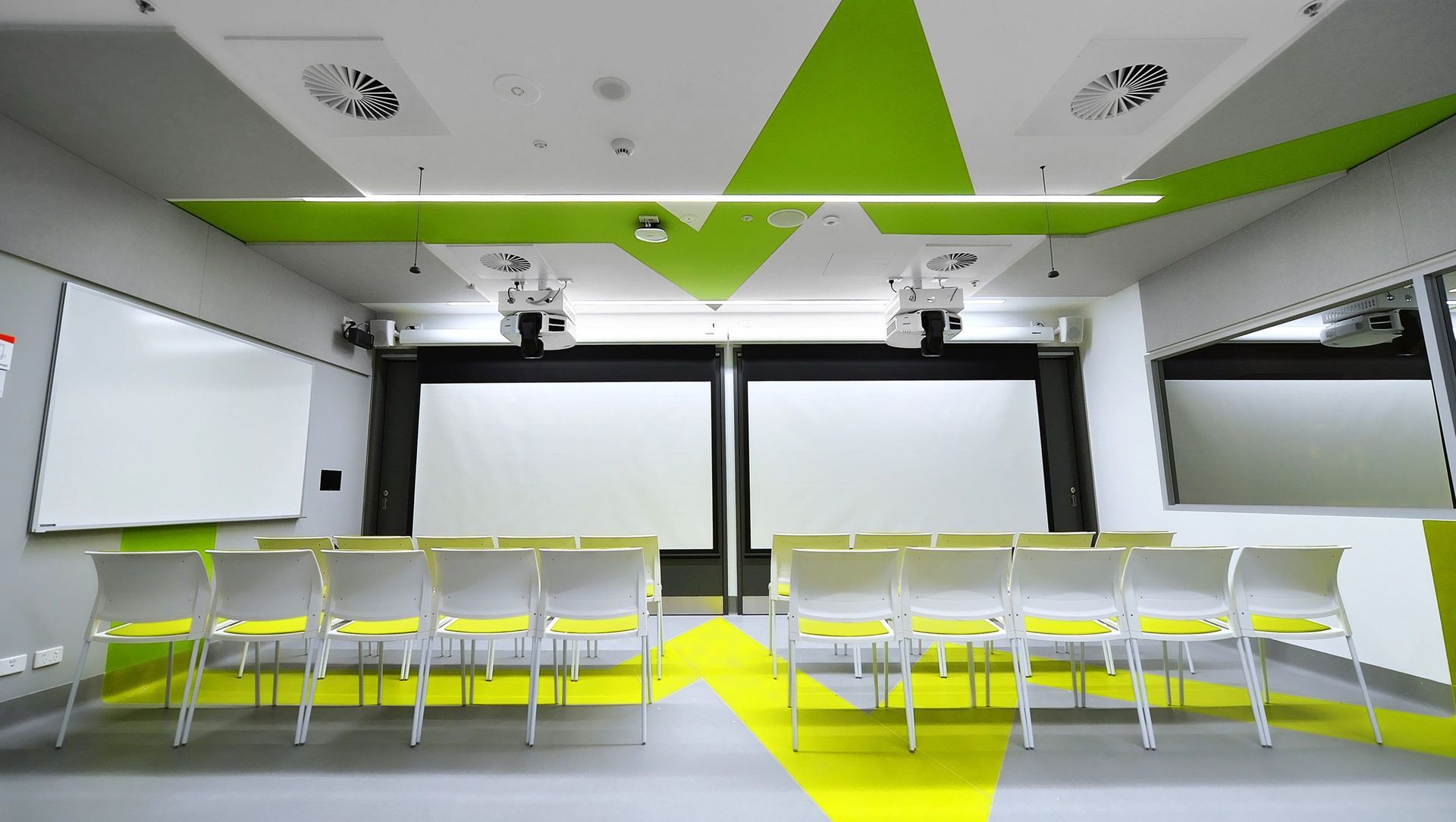About
RMIT Bundoora Sim Health.
ArchiPro Project Summary - RMIT University Bundoora Simulated Health facility features state-of-the-art learning environments for health and community students, with 52 beds across two self-sufficient floors, including nursing labs and simulation wards, enhancing interdisciplinary education.
- Title:
- RMIT University Bundoora Simulated Health
- Architect:
- Vincent Chrisp & Partners
- Category:
- Community/
- Educational
- Price range:
- 5m+
- Photographers:
- Kane Jarrod
Project Gallery
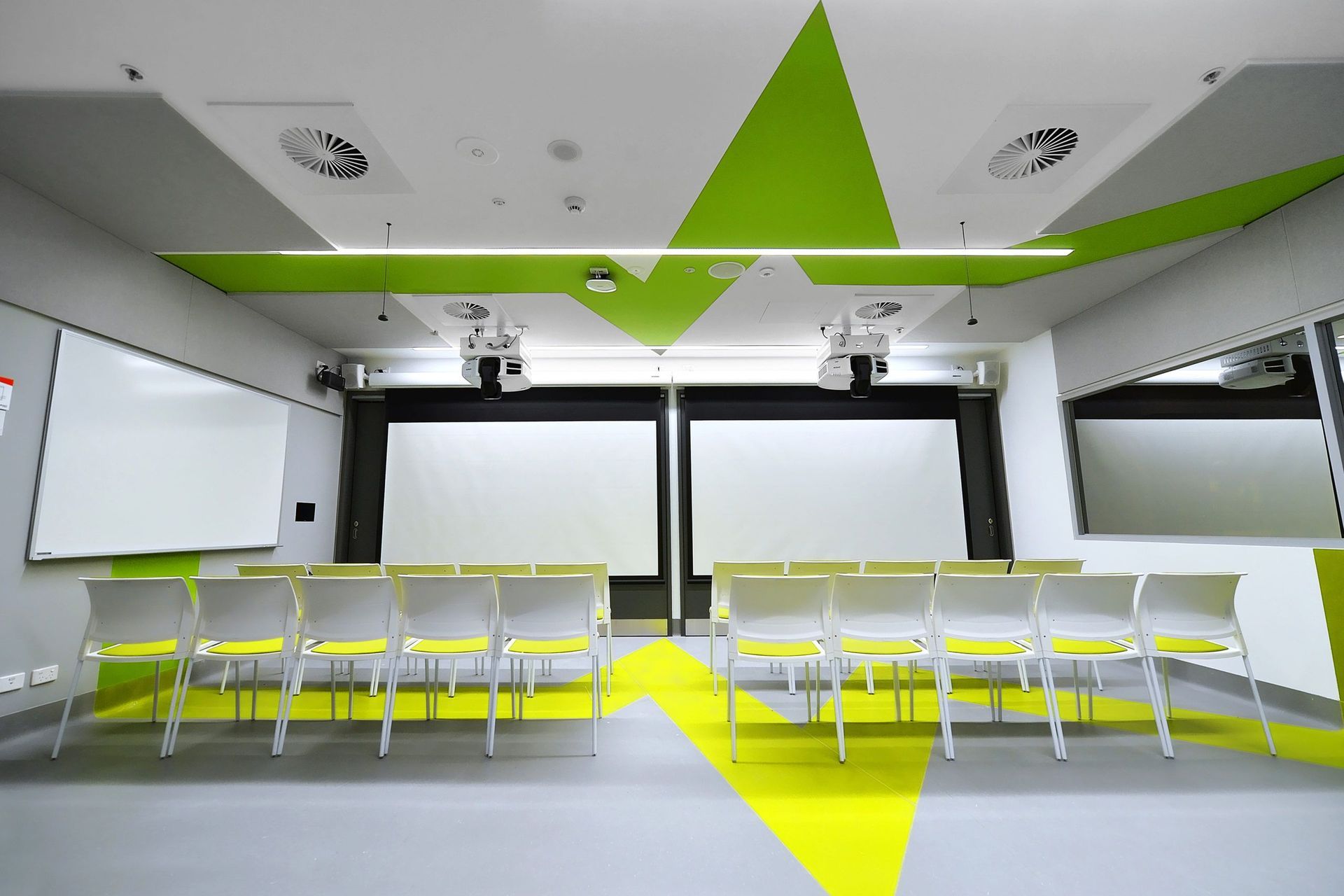
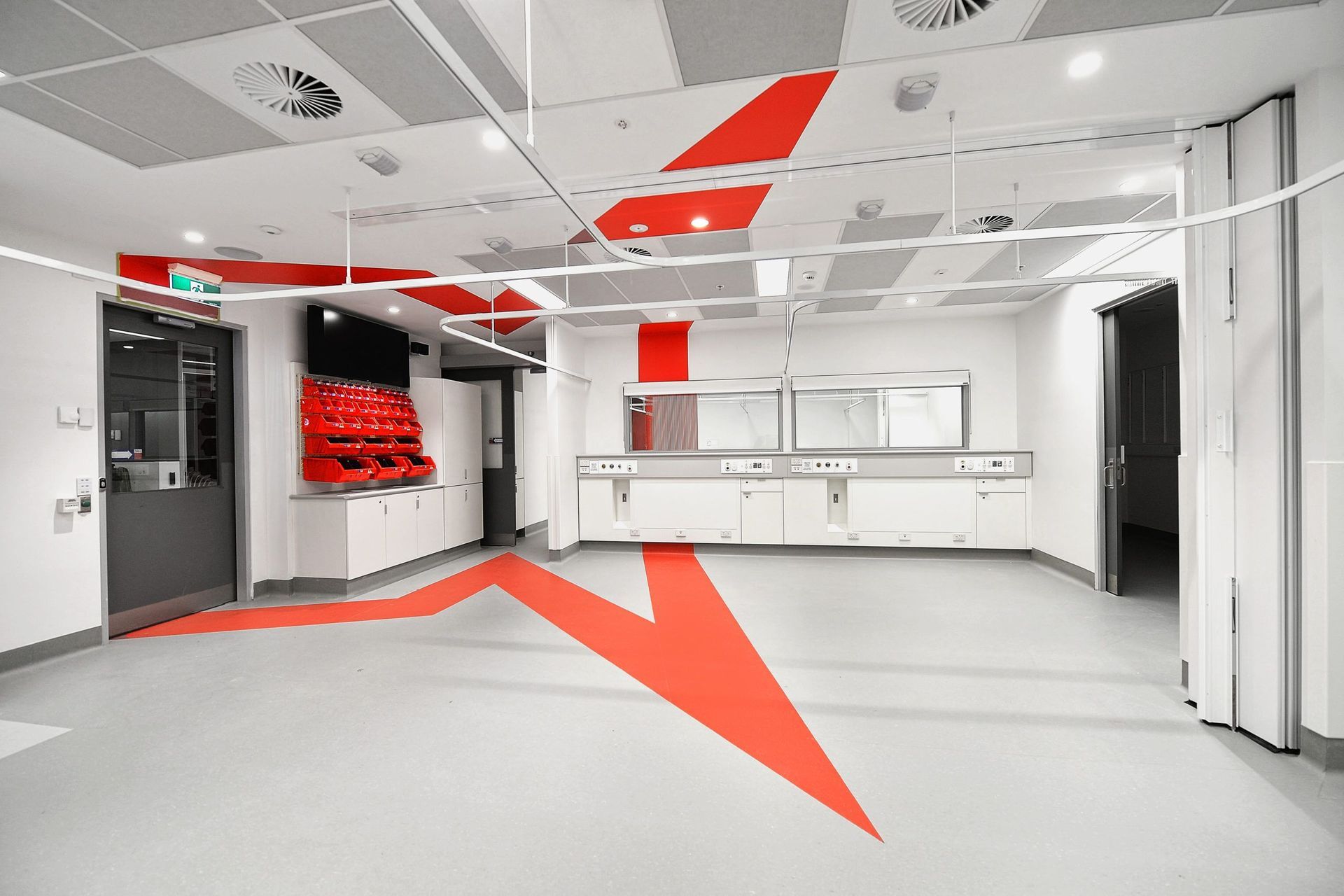
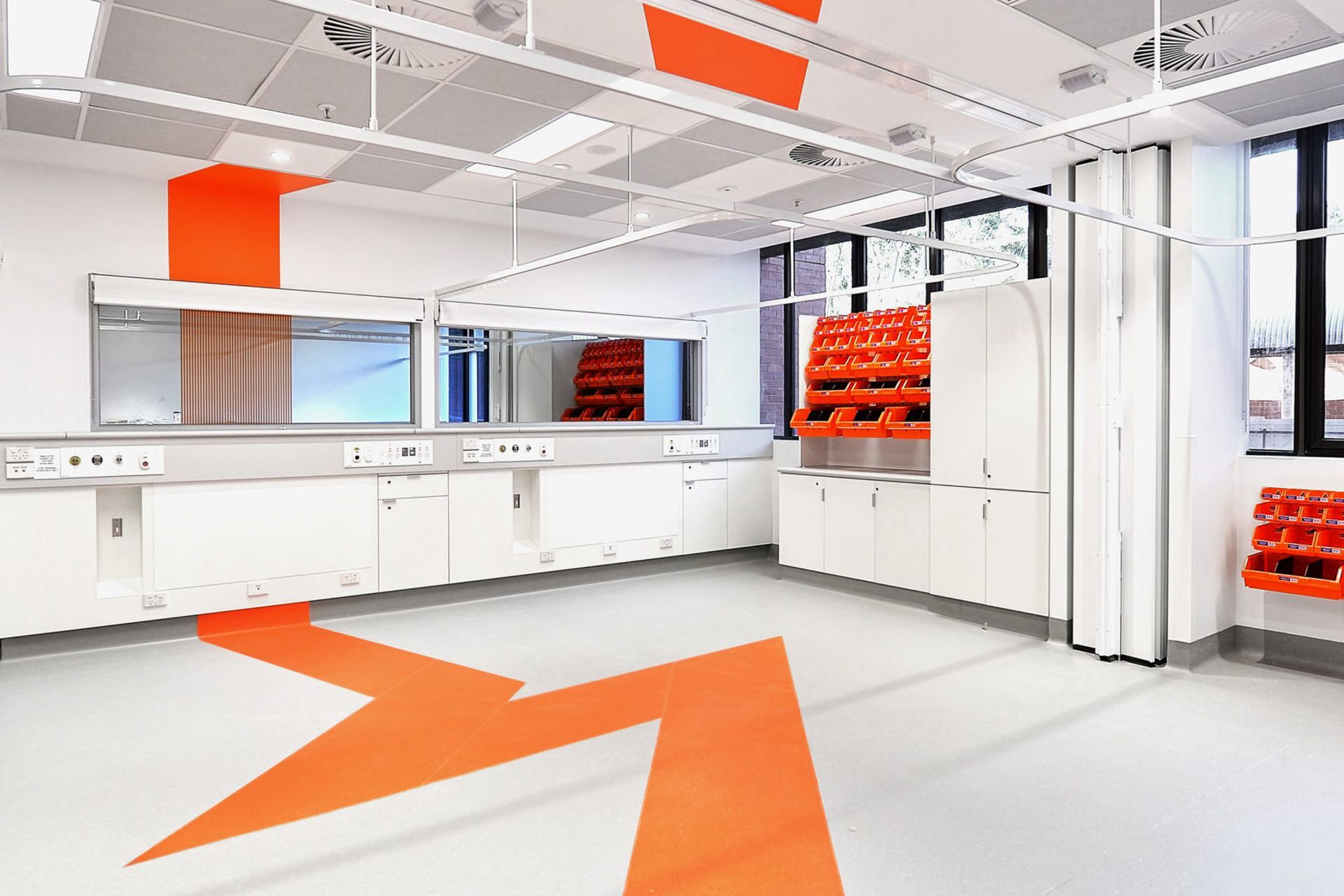
Views and Engagement

Vincent Chrisp & Partners
Architects
Shepparton, Greater Shepparton, Victoria
(+1 More)
Vincent Chrisp & Partners. Since 1993, our creativity, expertise and experience have helped shape Victoria’s urban landscapes.
You’ll see our designs in healthcare, justice, education, science and many other industries throughout the state. That’s because at Vincent Chrisp Architects we know how to engage with our clients and design around their particular needs. Each project is different. Each design is unique.
What doesn’t change is our commitment to guiding our clients through the entire process, from idea to opening day.
Year Joined
2024
Established presence on ArchiPro.
Projects Listed
16
A portfolio of work to explore.
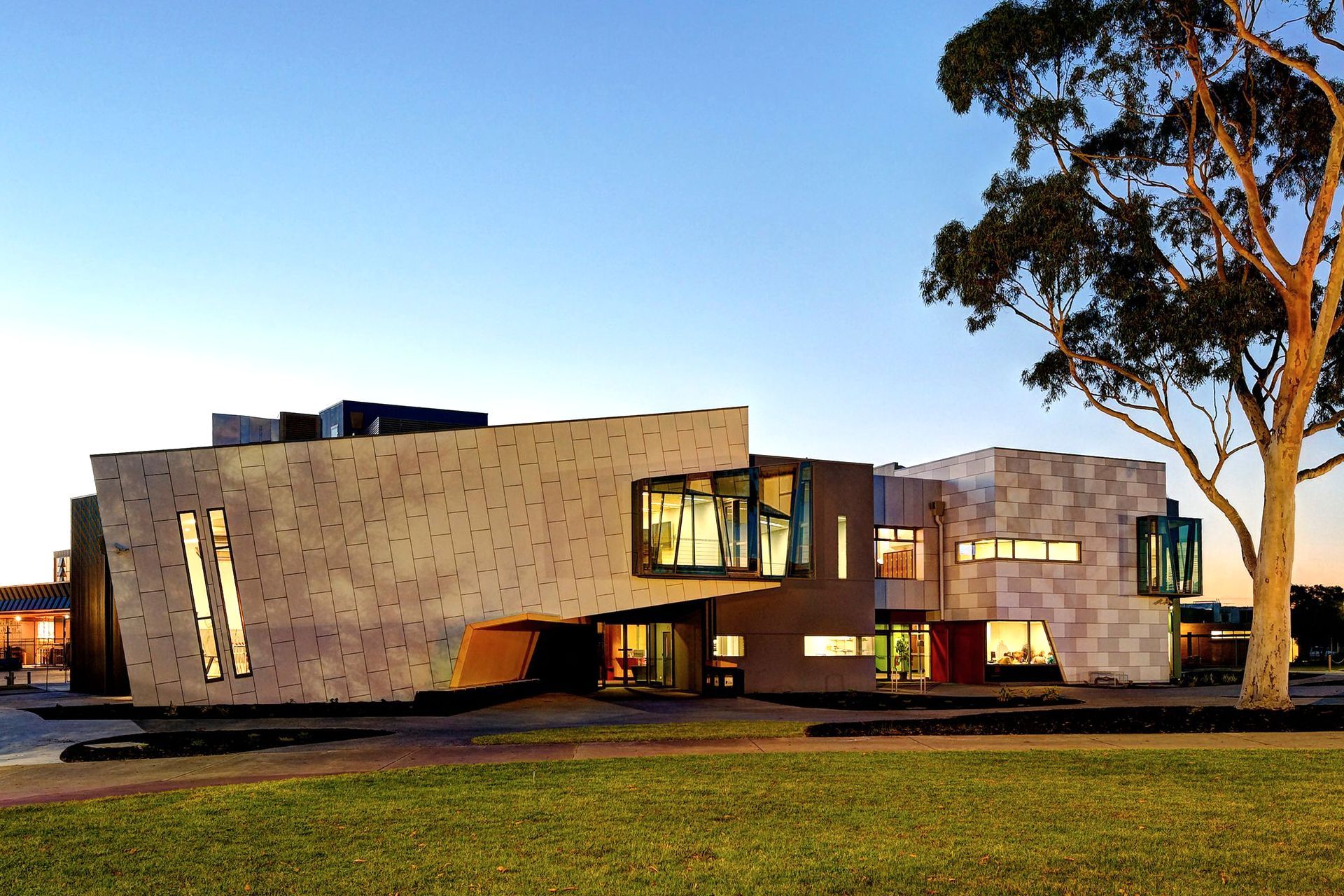
Vincent Chrisp & Partners.
Profile
Projects
Contact
Project Portfolio
Other People also viewed
Why ArchiPro?
No more endless searching -
Everything you need, all in one place.Real projects, real experts -
Work with vetted architects, designers, and suppliers.Designed for Australia -
Projects, products, and professionals that meet local standards.From inspiration to reality -
Find your style and connect with the experts behind it.Start your Project
Start you project with a free account to unlock features designed to help you simplify your building project.
Learn MoreBecome a Pro
Showcase your business on ArchiPro and join industry leading brands showcasing their products and expertise.
Learn More