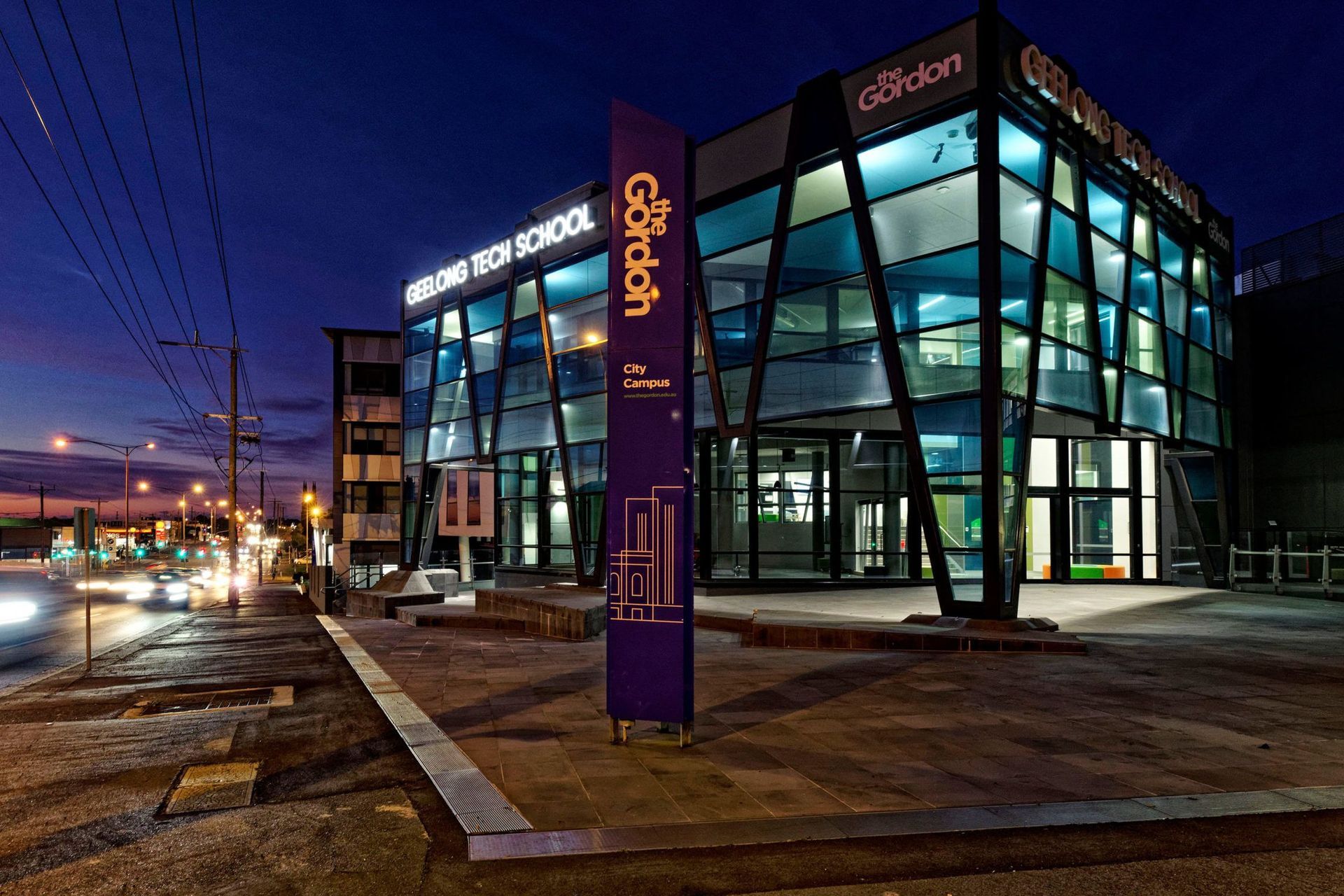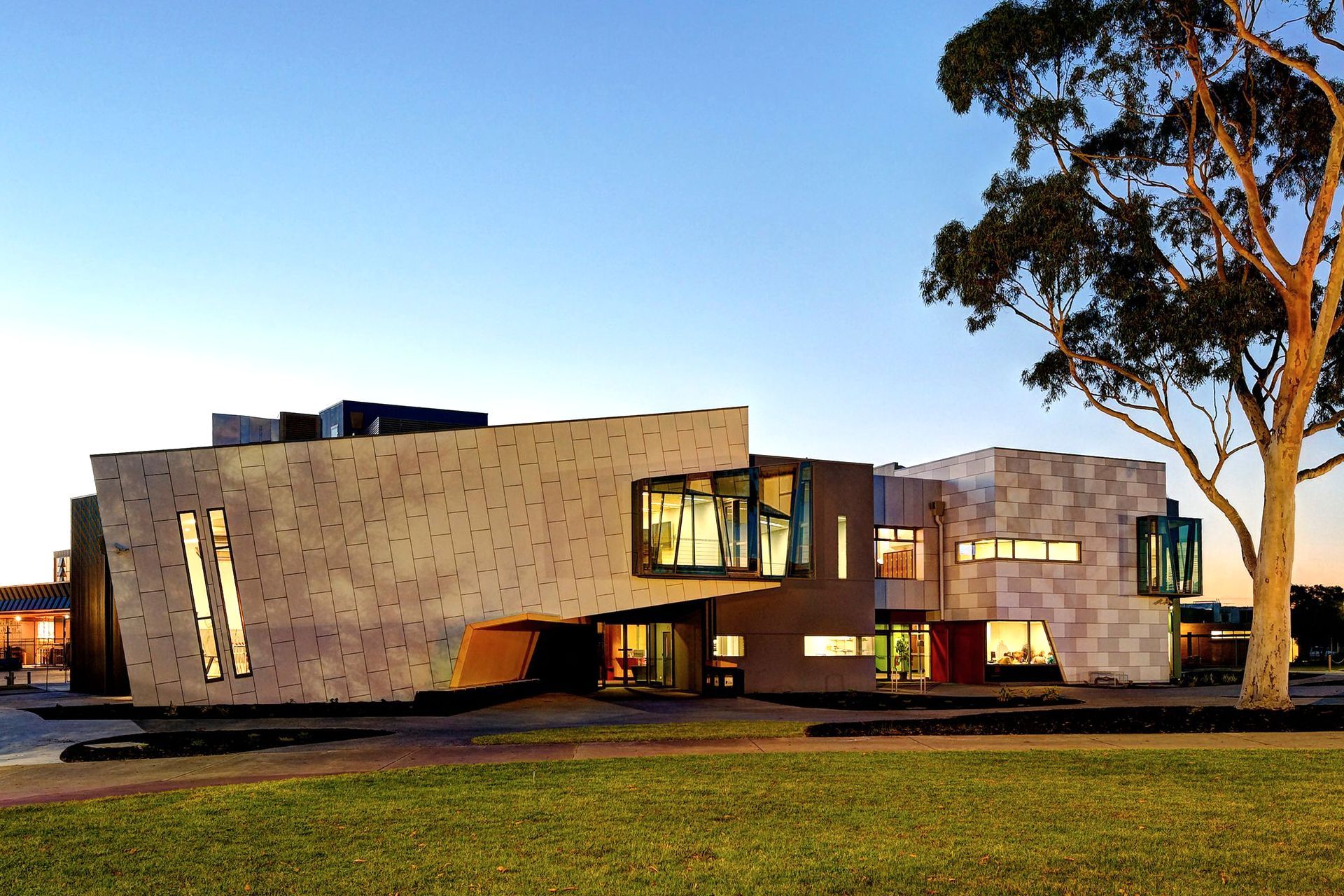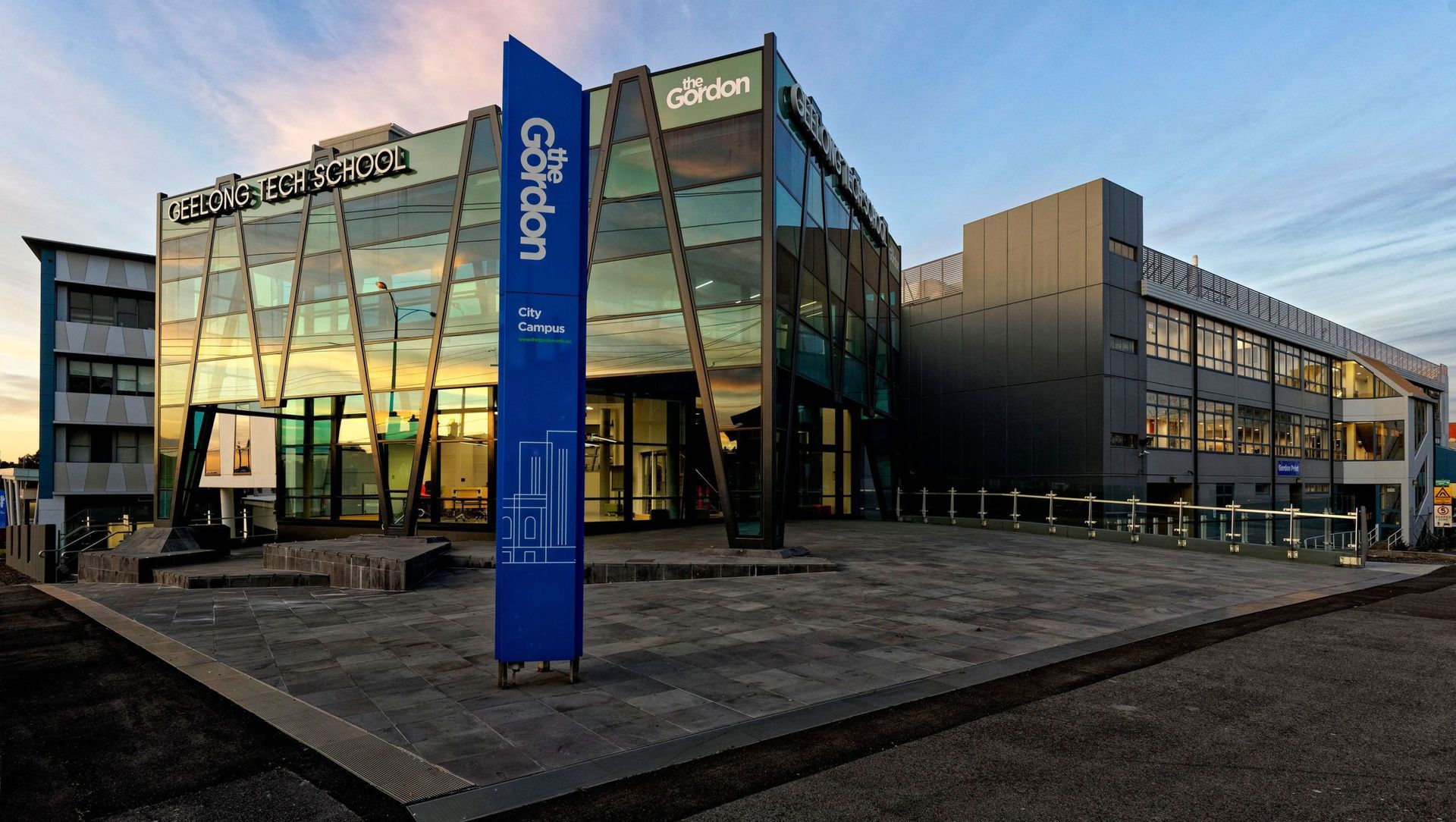About
The Gordon & Geelong Tech.
ArchiPro Project Summary - A cutting-edge STEM facility at The Gordon Tafe City Campus, the Geelong Tech School features agile learning spaces, collaborative studios, and industry engagement areas, fostering innovation and community connections for secondary students from 21 schools.
- Title:
- The Gordon Rejuvenation and Geelong Tech School
- Architect:
- Vincent Chrisp & Partners
- Category:
- Community/
- Educational
- Completed:
- 2019
- Price range:
- 5m+
- Photographers:
- Andrew Lecky
Project Gallery



Views and Engagement

Vincent Chrisp & Partners
Architects
Shepparton, Greater Shepparton, Victoria
(+1 More)
Vincent Chrisp & Partners. Since 1993, our creativity, expertise and experience have helped shape Victoria’s urban landscapes.
You’ll see our designs in healthcare, justice, education, science and many other industries throughout the state. That’s because at Vincent Chrisp Architects we know how to engage with our clients and design around their particular needs. Each project is different. Each design is unique.
What doesn’t change is our commitment to guiding our clients through the entire process, from idea to opening day.
Year Joined
2024
Established presence on ArchiPro.
Projects Listed
16
A portfolio of work to explore.

Vincent Chrisp & Partners.
Profile
Projects
Contact
Project Portfolio
Other People also viewed
Why ArchiPro?
No more endless searching -
Everything you need, all in one place.Real projects, real experts -
Work with vetted architects, designers, and suppliers.Designed for Australia -
Projects, products, and professionals that meet local standards.From inspiration to reality -
Find your style and connect with the experts behind it.Start your Project
Start you project with a free account to unlock features designed to help you simplify your building project.
Learn MoreBecome a Pro
Showcase your business on ArchiPro and join industry leading brands showcasing their products and expertise.
Learn More














