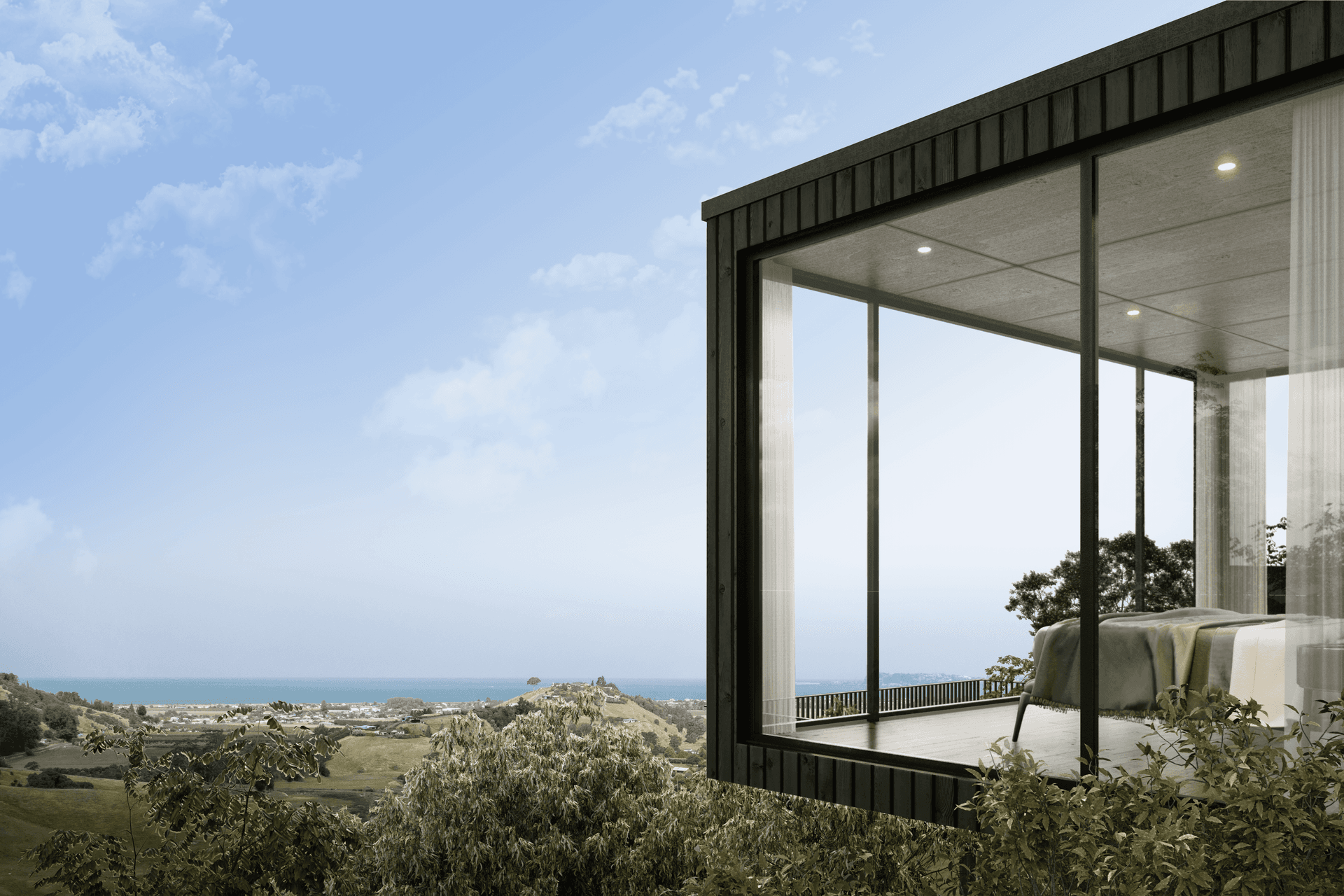About
Seafield House.
ArchiPro Project Summary - Seafield House: A thoughtfully designed two-stage residence nestled in the Eskdale hills, featuring a four-car garage and a one-bedroom dwelling in stage one, followed by a three-bedroom home that harmonizes with the natural landscape and offers breathtaking ocean views.
- Title:
- Seafield House
- Architectural Designer:
- Voxell
- Category:
- Residential/
- New Builds
Project Gallery



Views and Engagement
Professionals used

Voxell. Voxell is a Wellington-based architecture and urban design company, specialising in residential and commercial design.
We create spaces that are beautiful and durable and that truly maximise the space we are designing for.
Working collaboratively with our clients, we take them on a seamless and transparent journey, led by bespoke design, digital innovation, co-creation and problem solving.
Our results speak for themselves with high-quality, inspiring spaces that reflect our client’s requirements and aspirations.
Every project is unique, and every project has its own context, purpose and drive. Each space we create considers the individual surroundings, function and future use to ensure that we are creating the best spaces with and for our clients.
Get in touch with us today to talk about how you can utilize our design expertise to realise your vision.
Year Joined
2021
Established presence on ArchiPro.
Projects Listed
8
A portfolio of work to explore.

Voxell.
Profile
Projects
Contact
Other People also viewed
Why ArchiPro?
No more endless searching -
Everything you need, all in one place.Real projects, real experts -
Work with vetted architects, designers, and suppliers.Designed for Australia -
Projects, products, and professionals that meet local standards.From inspiration to reality -
Find your style and connect with the experts behind it.Start your Project
Start you project with a free account to unlock features designed to help you simplify your building project.
Learn MoreBecome a Pro
Showcase your business on ArchiPro and join industry leading brands showcasing their products and expertise.
Learn More















