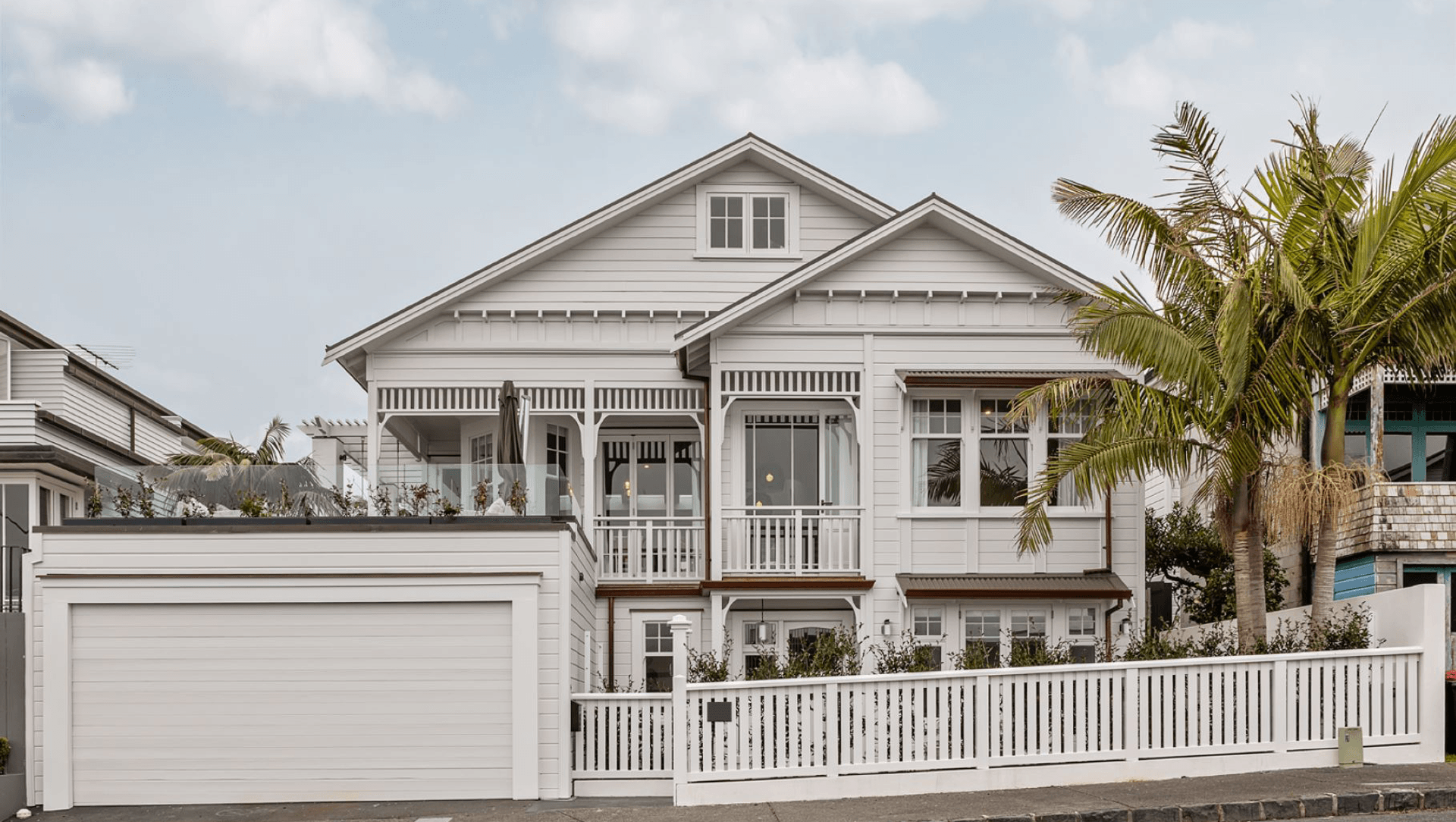St Marys Bay Remodel.
ArchiPro Project Summary - Renovation of a classic villa-bungalow hybrid in Herne Bay, Auckland, focusing on the removal of 1980s alterations and the reinstatement of heritage features, complemented by a refined colour palette and elegant finishes throughout.
- Title:
- St Marys Bay: Renovating a villa-bungalow hybrid
- Architect:
- Salmond Reed Architects
- Category:
- Residential/
- Renovations and Extensions
- Region:
- Saint Marys Bay, Auckland, NZ
- Building style:
- Classic
- Photographers:
- Salmond Reed ArchitectsJo Smith
Most people think of architectural styles in New Zealand as Victorian or Edwardian villa, 1920s bungalow, Art Deco, modernist, mid-century modern, and so on, but there are numerous period homes that were built while styles evolved from one era to the next and contain a fusion of historic features that require some detective work to unpick and restore in a sympathetic manner.
Uncovering the history and heritage of this inner-city St Marys Bay home required substantial research and investigation by architect Rosalie Stanley and the team at Salmond Reed Architects as there were no photos taken of the house indicating its original state. By looking through the 1908 City of Auckland Plan, the team discovered this family home was built somewhere between 1908 and 1919 and that it had gone through several renovations over the years.
“When we first looked at the house, it was probably one of the ugliest on the street,” says Rosalie. “We used clues from what was there already and discovered that the home was built during the period when they were moving from villa to bungalow styles. You can clearly see the villa features in the corner bay within the verandah, the double-hung windows and board-and-batten interior ceilings, and you can also see the bungalow features of the gable end and the front bay window.”
Rosalie also found an old photo in the council’s property file which showed that the house had been renovated in the 1970s and, then again, in the 1990s. “Aspects of the ‘90s renovation were really clever, however the new owners really love heritage buildings and they had lived in several villas before this one, so they wanted the classic villa style back. We worked on that concept, however, the planning rules meant that we couldn’t restore it to what it used to be, because it had substantially changed beyond the original.”

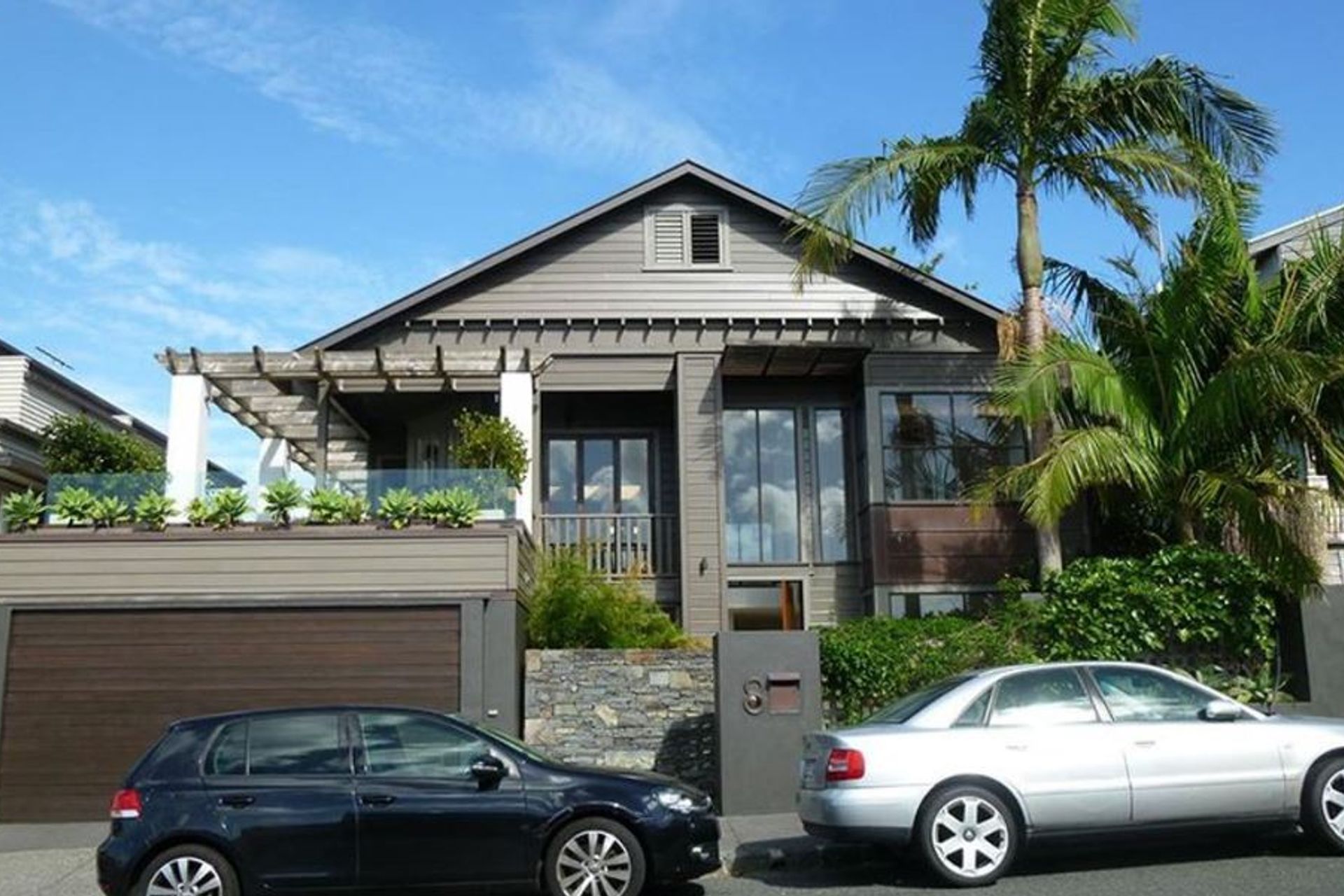
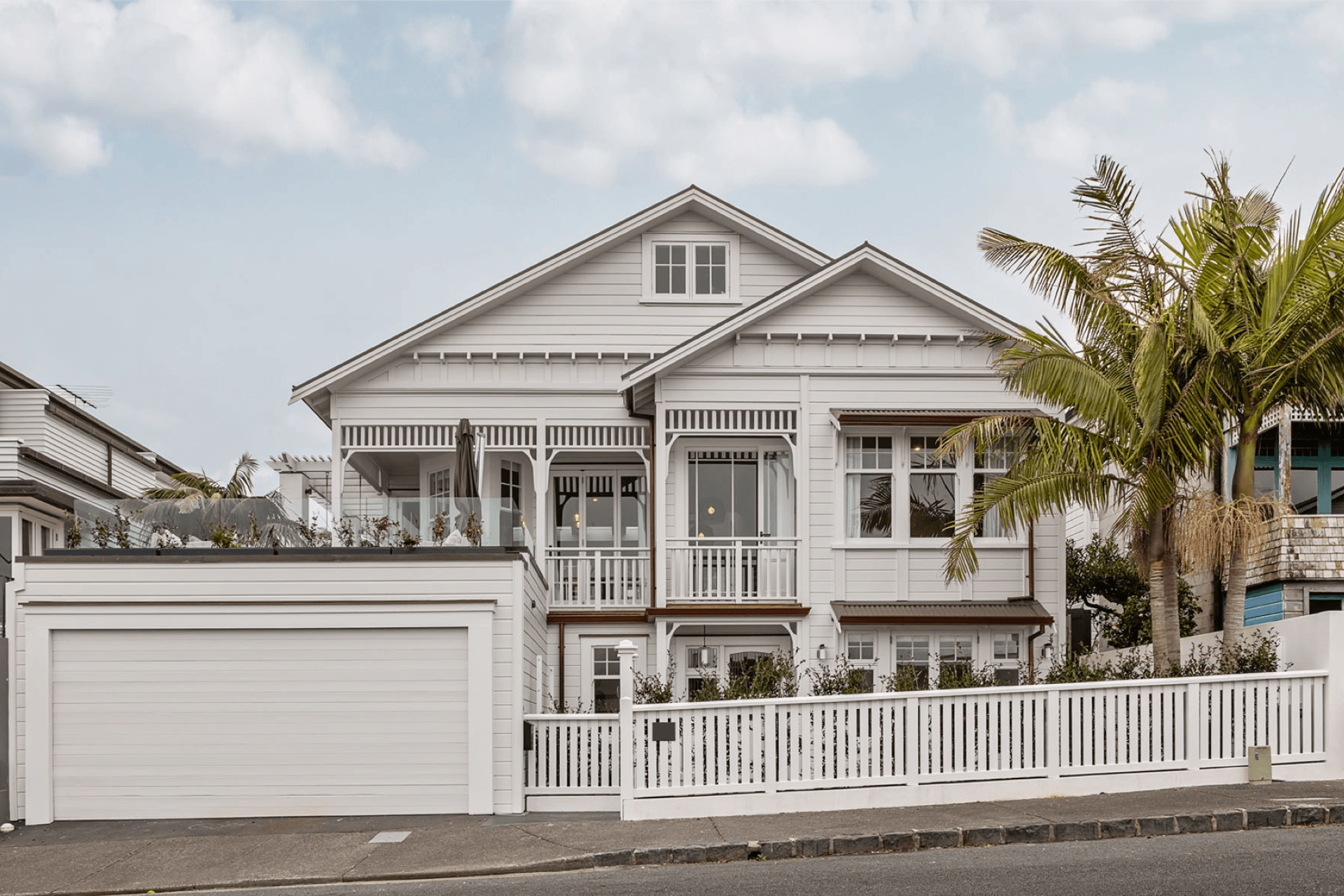
Restoring back to the original design would have meant losing the bay to the front bedroom, so the architects had to figure out where to go from there, which involved more detective work and various design iterations. “Our biggest dilemma was how to design the fret work,” says Rosalie. “We didn’t want to copy the house on Islington Street as its fretwork was a bit plain. We needed to work with the existing features but we also wanted the house to have its own character. So, we reinvented the fret work to get the heights and scaling right, and designed the fretwork to twist at a 45-degree angle with complimentary brackets. Once our design was done and handed over the builder, you can't help but hold your breath and wait for the outcome.”
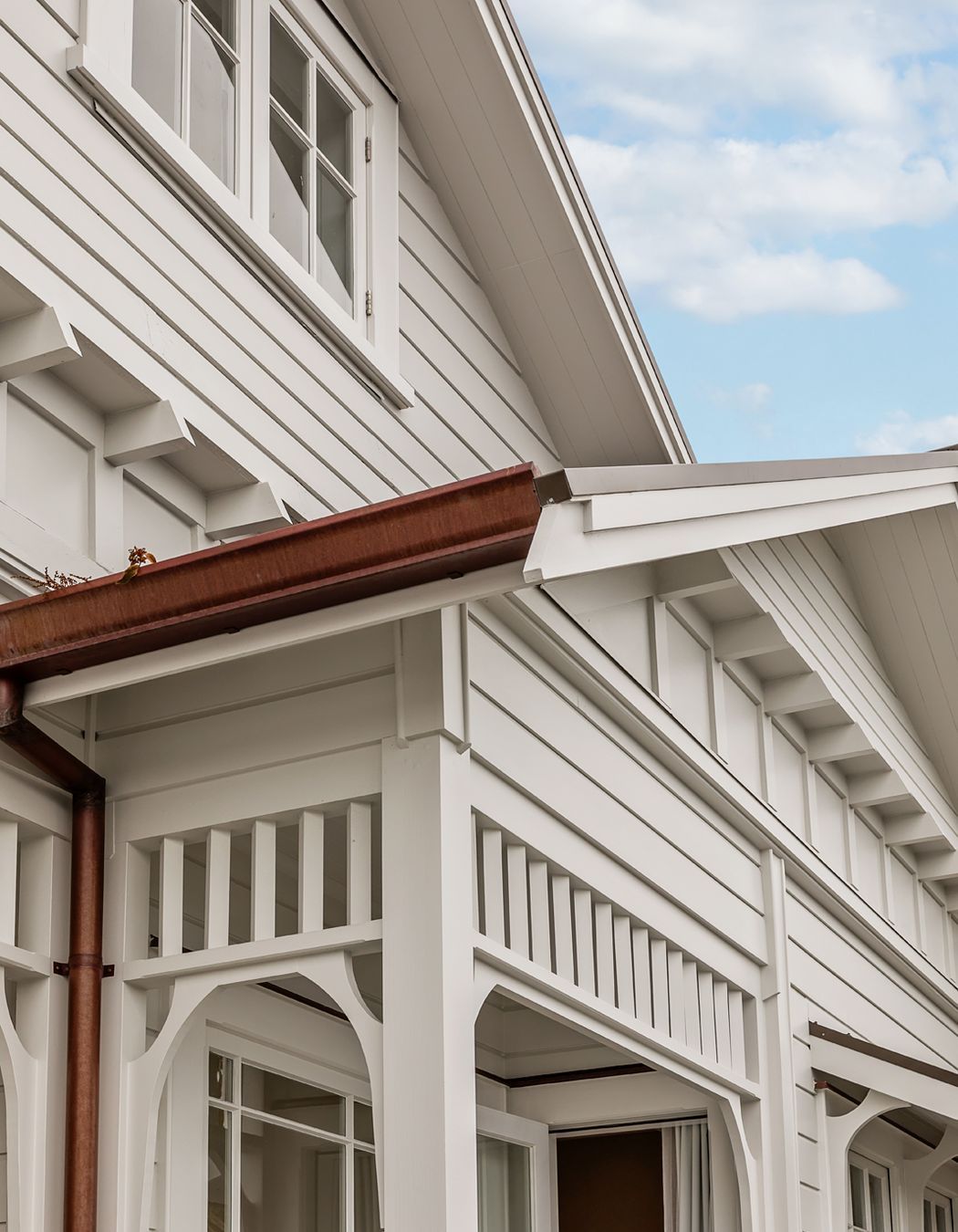
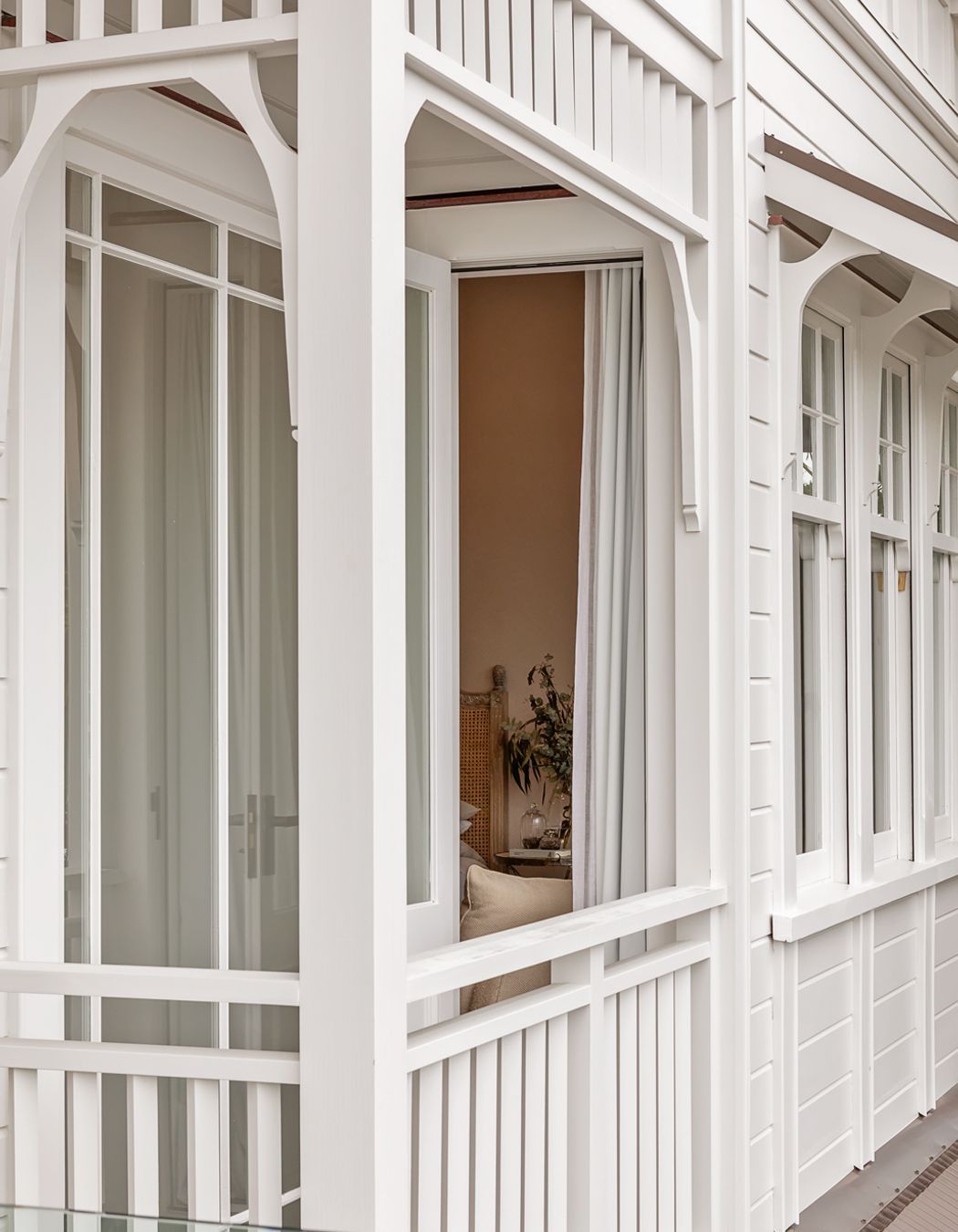
To be compliant, the balustrade height needed to be 1,000mm, rather than its original 890mm 'villa' height. We decided that we didn't want the 'fake' villa-turned balusters (the vertical supporting uprights in the balustrades) as they looked too stretched at the greater height, so we matched the fretwork with square balusters on a 45 degree angle. “We really wanted the detailing to be in keeping with the original house but to have its own uniqueness because, even though villas are very similar and contain components from catalogues, they are all slightly different, depending on the architect or builder,” Rosalie explains.
For the layout of the internal spaces, the client had a clear idea about what they wanted to achieve, and most of the spaces are more or less where they were at the beginning of the renovation. However, as the existing basement was very damp, it needed to be completely rebuilt – with new drainage, insulation, waterproof membrane, etc – to create warm spaces and to shed any water away from the building.
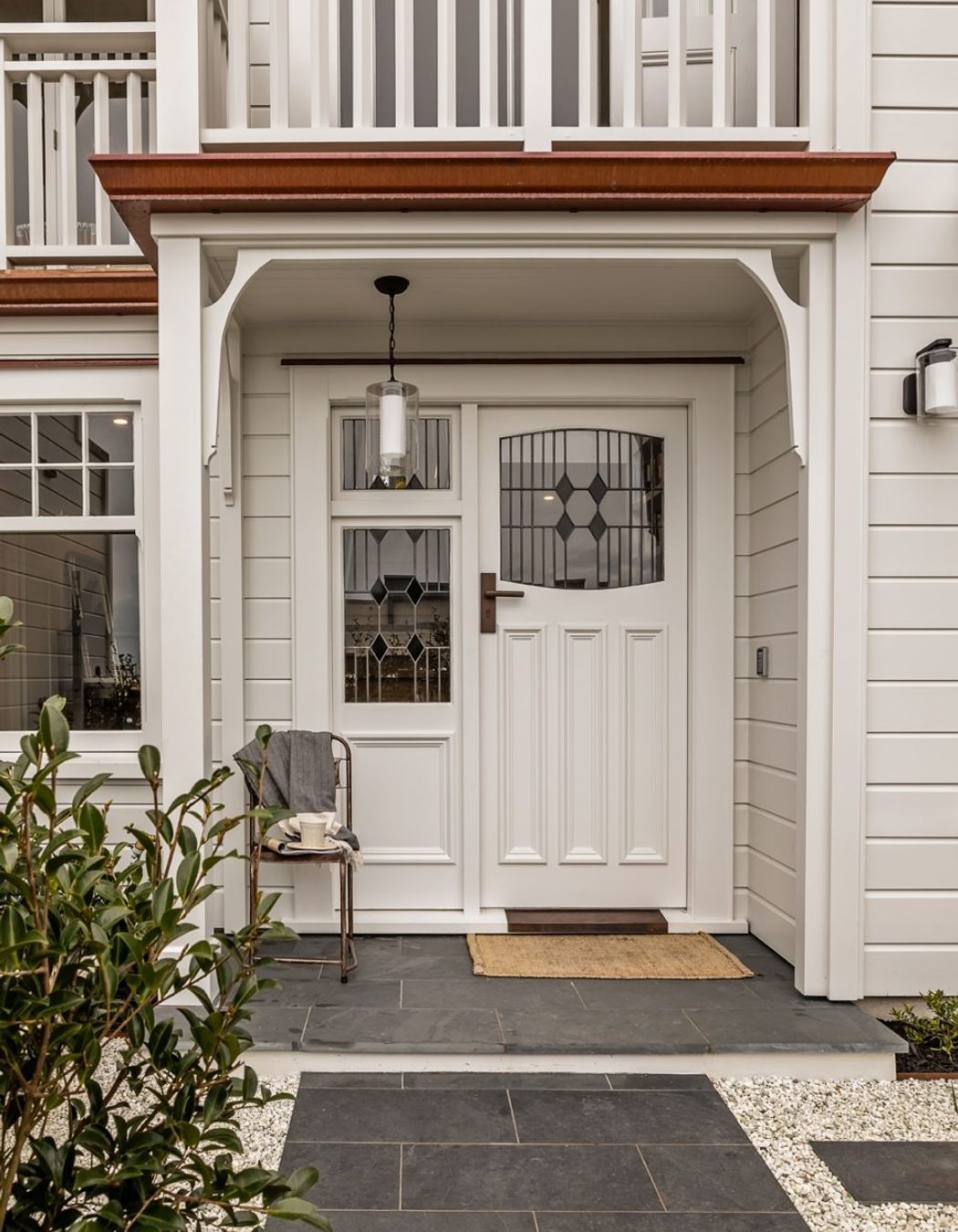

This lower space now includes two bedrooms with bathrooms, a laundry and a media room. Here, basalt flooring is laid out in a distinctive herringbone pattern. “Using lots of small pieces, rather than big square slabs, really adds softness to the stone and, mixed with rugs, looks really amazing,” says Rosalie

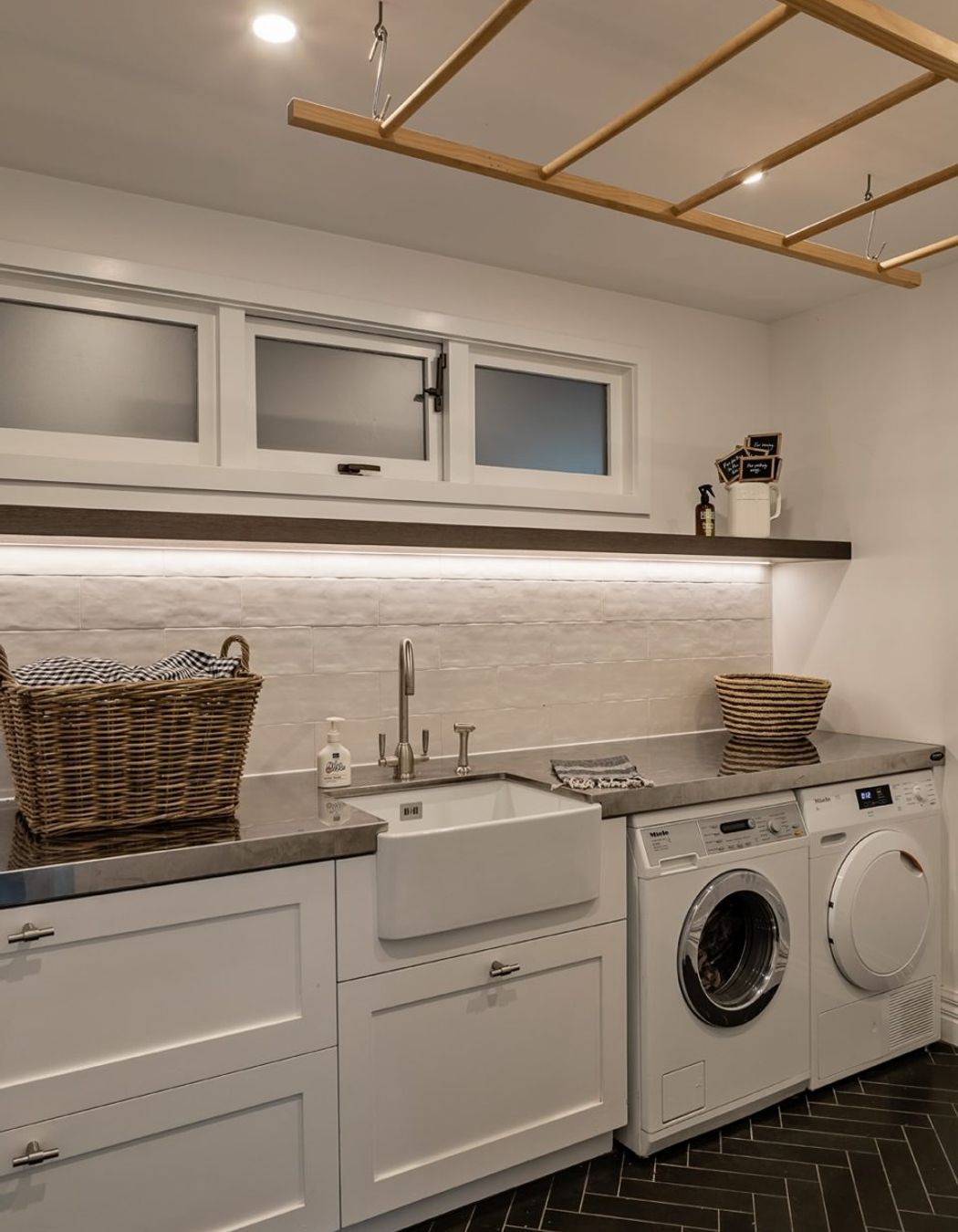
Upstairs, the first floor required less work to renovate, so the owners were able to live in the house while the construction work was being done. The main open-plan living, dining and kitchen area includes large skylights that draw sunlight deep into this white-walled space, creating a spacious and airy feel. The original board-and-batten ceiling, painted white, provides a nice contrast to the wide-plank dark oak floorboards that flow throughout this level. In the kitchen, a really dark-stained oak cabinetry and panelling on front of the island features a mitred-corner detail – a blend of both the old and new styles.
Rosalie says the original 'attic' staircase needed to be replaced to develop the attic space into a fifth bedroom. “We wanted the stairs to be very modern and quite transparent, but the house can handle it because of its size – it’s more than 330m² with a 3.6m stud height on the ground level.” At the top of the house, the attic has been transformed into a bedroom with en suite bathroom, and features large skylights, light oak flooring and a neutral colour palette, carefully selected to match the material palette seen throughout the house.
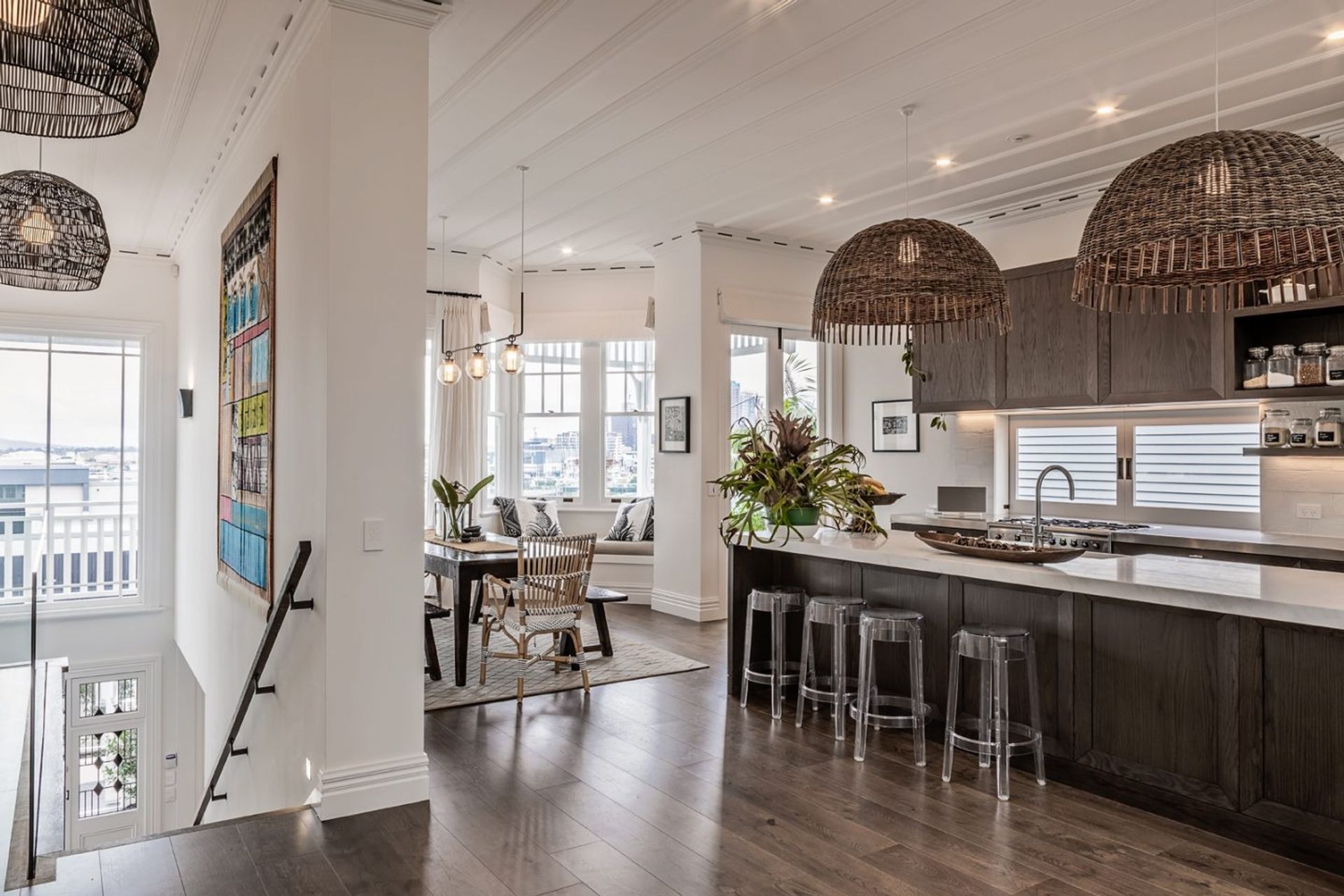

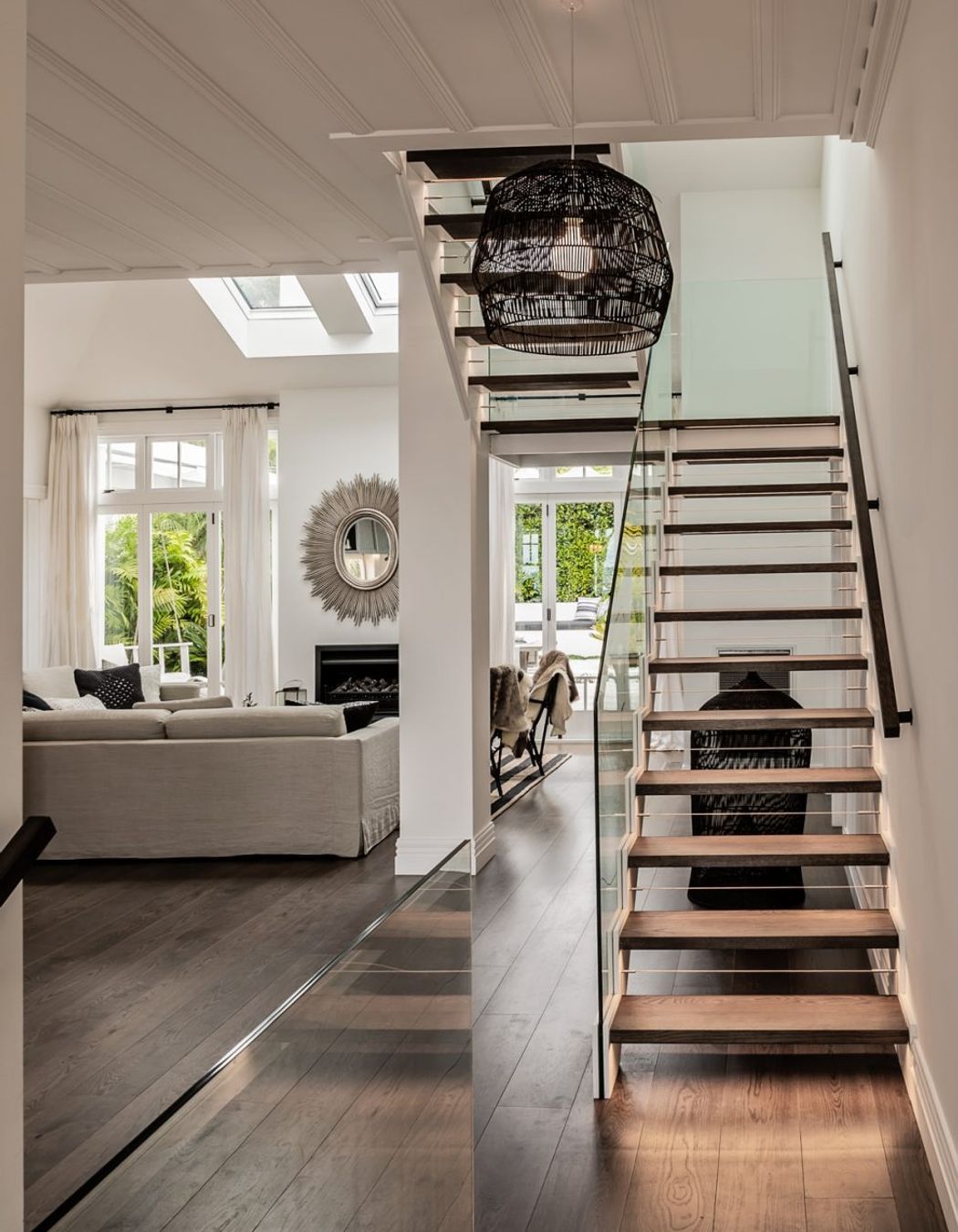
Outside, a front verandah and a generous decked area at the rear of the house add extra living spaces to the house, accented by a landscape designed by Trudy Crerar.
Salmond Reed Architects has been a popular choice of architect for the owners of St Marys Bay home as this is the third heritage house the practice has restored for them. Rosalie affectionately describes the one of the homeowners as a ‘serial renovator’. “To be a serial renovator, you need to really love the process of designing and building as it’s very time consuming, there is a lot of bureaucracy to wade through and you have to work with a lot of different people. The process isn’t an exact science so it’s actually really amazing that a project turns out so well, with everyone happy at the end.”
“This home was a real combined team effort and the result is a striking home to be enjoyed and appreciated over the years ahead,” says Rosalie. “The detailing and craftsmanship is especially important on character homes and the mix of a good builder (Devonport Construction), and a good client makes these projects sing.” And, clearly, Salmond Reed Architects also played their part.
Words by Justine Harvey.

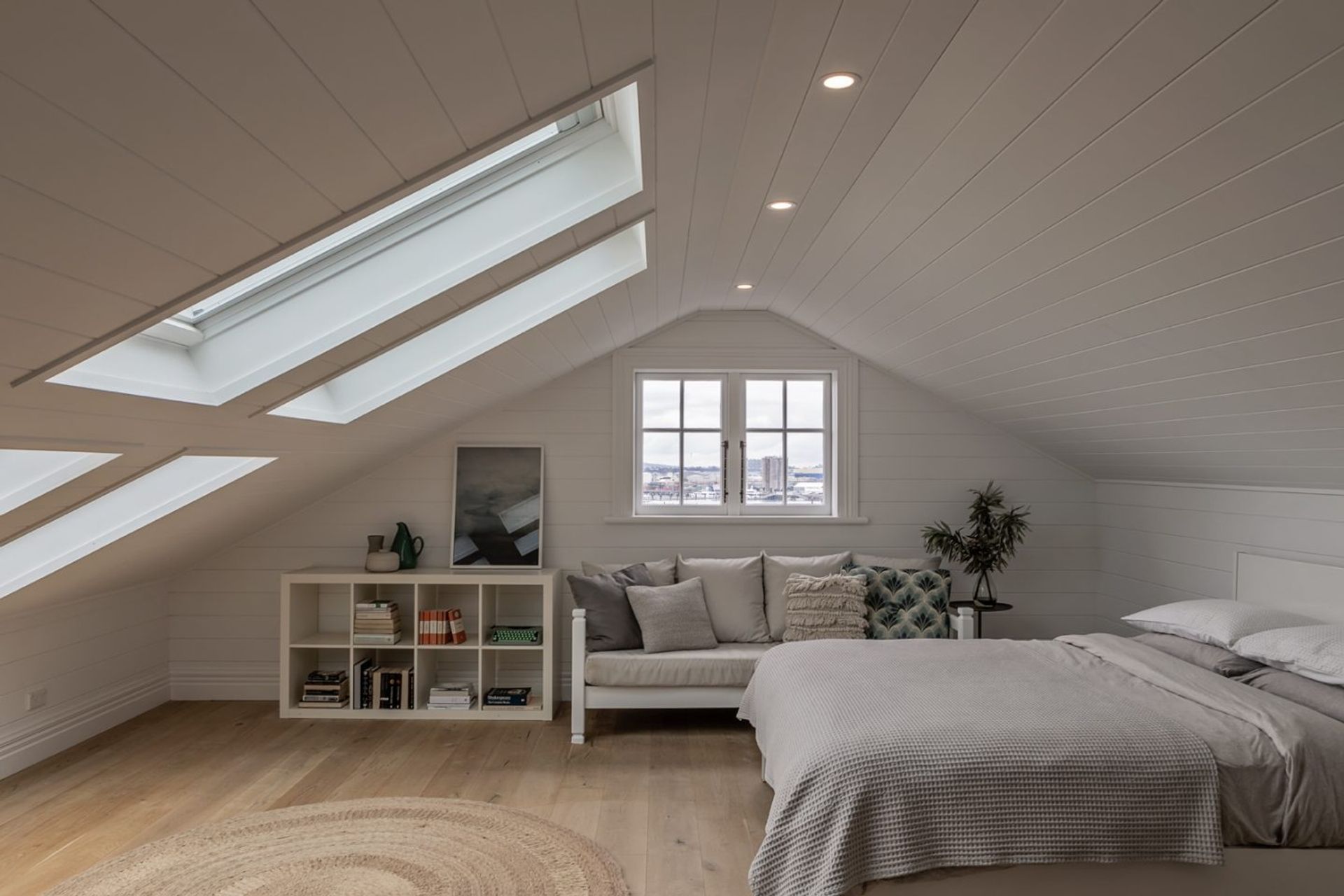
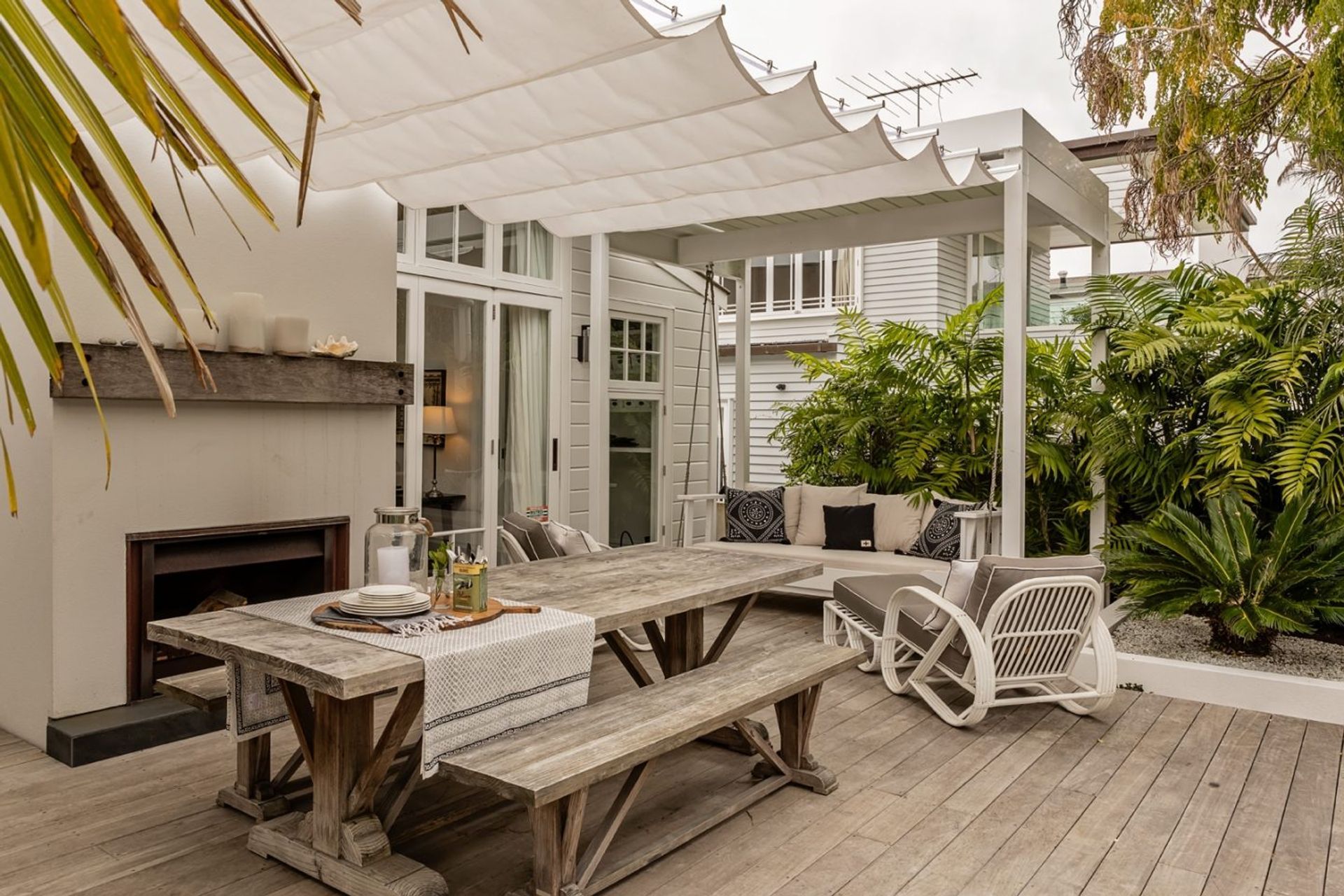







Founded
Projects Listed

Salmond Reed Architects.
Other People also viewed
Why ArchiPro?
No more endless searching -
Everything you need, all in one place.Real projects, real experts -
Work with vetted architects, designers, and suppliers.Designed for Australia -
Projects, products, and professionals that meet local standards.From inspiration to reality -
Find your style and connect with the experts behind it.Start your Project
Start you project with a free account to unlock features designed to help you simplify your building project.
Learn MoreBecome a Pro
Showcase your business on ArchiPro and join industry leading brands showcasing their products and expertise.
Learn More