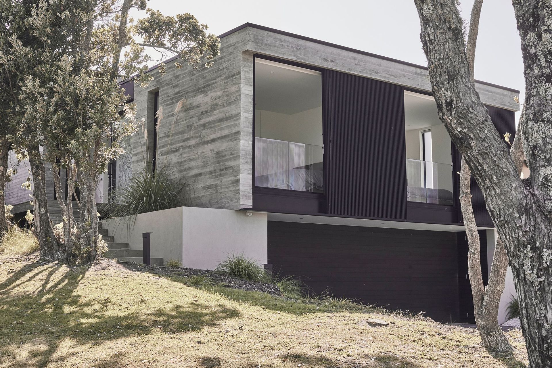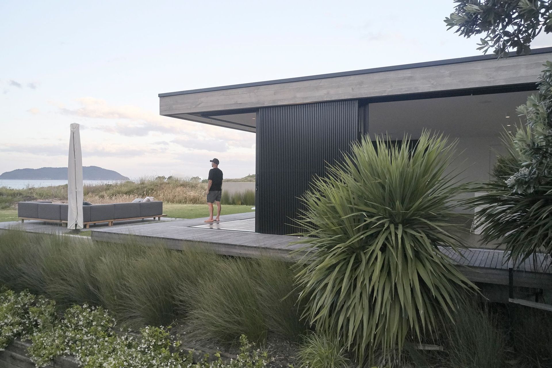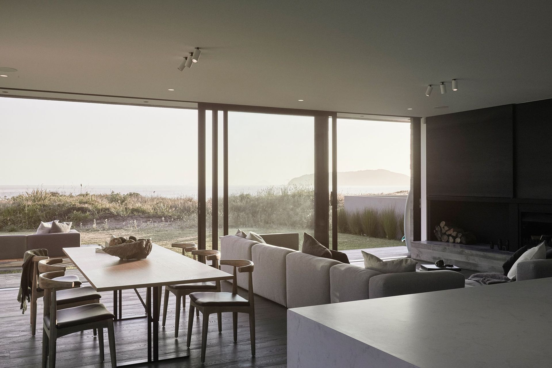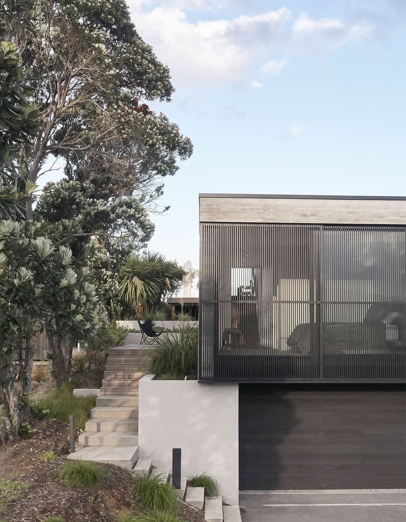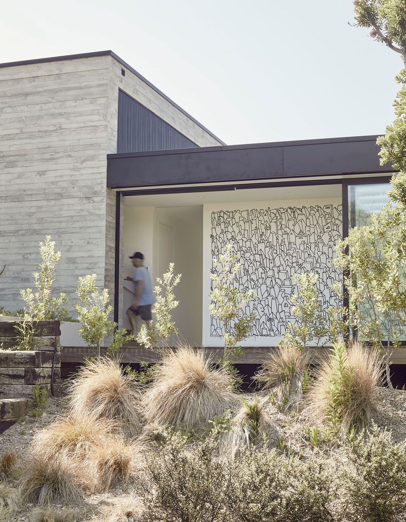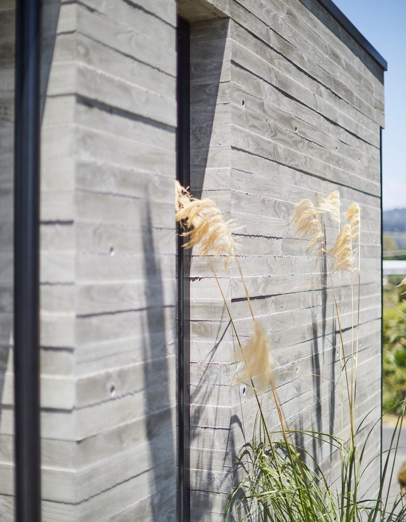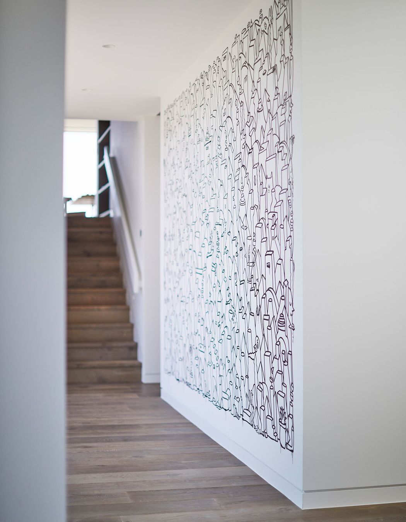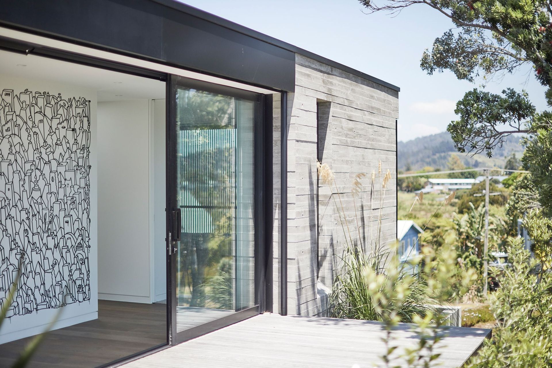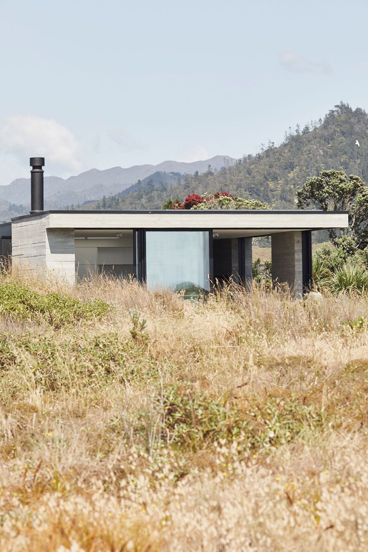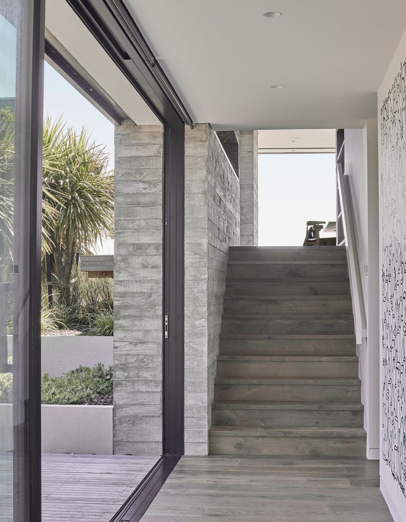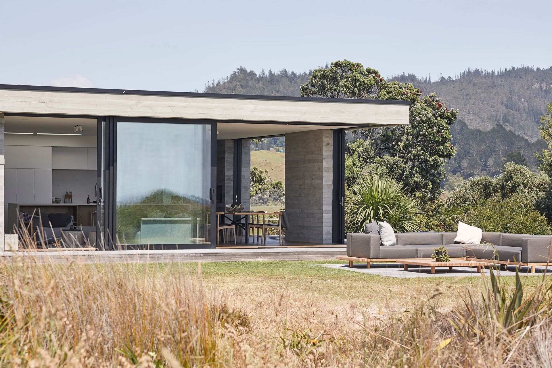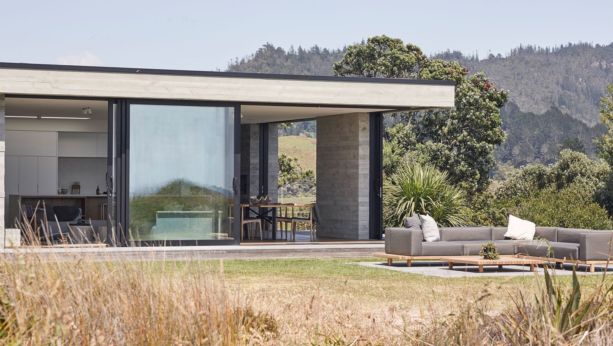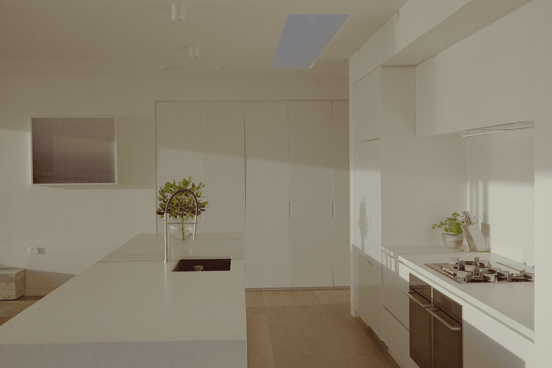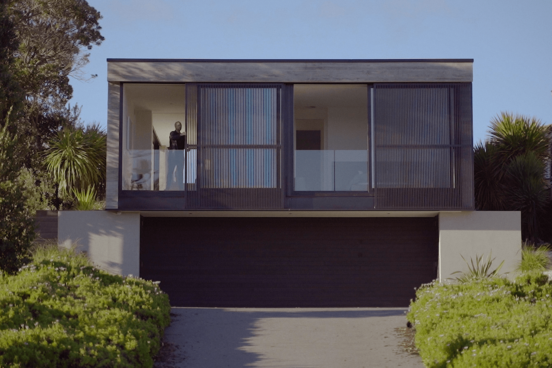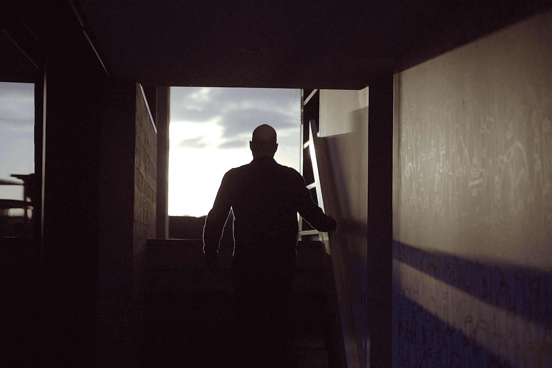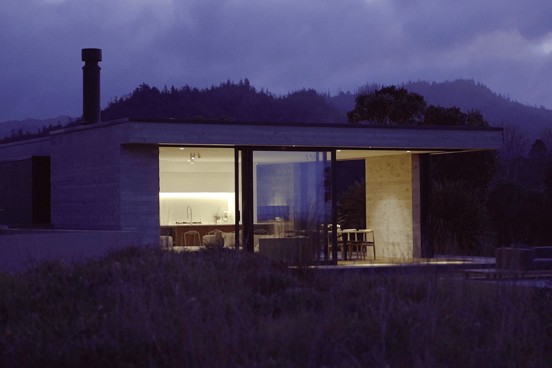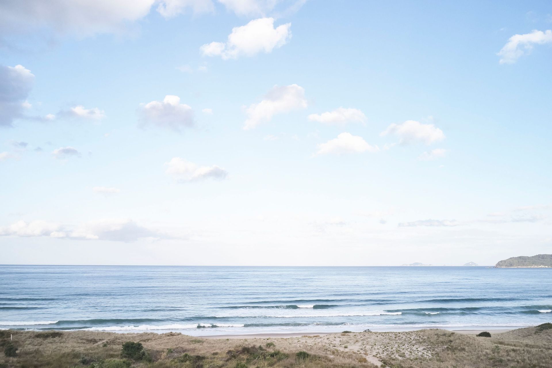Tairua Insitu House: Of Transience and Permanence
Constantly in a state of flux, the land here is alive, moving beneath the breath of nature. Coastal winds blow over the dunes carving ever-changing forms into their mass while the swathes of yellow-green grasses that grow from the sand sway at the mercy of the breeze. Here, the salty air and ebb and flow of the tides define the familiar surrounds of a peninsula known the world over for its beautiful and rugged appeal.
In an environment where transition is at the fore, designing a building that articulated a sense of permanence yet echoed the ever changing surrounds became the basis for the brief for this simple family holiday home.
On a site bounded on one side by dunes—behind which the land falls away to the street—this house sits low in the coastal grasses, appearing to hug the dunes to the east while bunker-like in form to the west; the lower level of the two-storeyed house dug into the ground.
The simple structure of this holiday home is defined by the area’s rugged beauty of which the in situ concrete walls speak. “From the outset, we didn’t want to design a house that would dominate the surrounding landscape,” architect Gavin Donaldson says. “Rather, we wanted to create a home that offered a subtlety of form and one that created a harmonious balance between permanence and transience.
“This was a place designed to create a restful and relaxing haven in which the clients could spend time away from the busy hustle and bustle of Auckland. It was important to the owners that the structure didn’t develop a ‘box-on-box’ form; they wanted a home that offered as much connection with the dunes and beach as possible.”
What transpired was a long, low-slung home that from the coast appears compact and single-storeyed due to a clever use of the undulations in which the top storey is level with the dunes while the lower storeys seem to fall away with the site. Interestingly the lowest level appears just as connected with the land, by way of being carved into it, as the highest level that sits within the dunes.
The structure itself offers an inescapable permanence in its in-situ concrete form. “The idea of using a traditional technique of exposed in-situ concrete developed from the idea that we wanted to create a pure form that was both robust and low maintenance,” Gavin explains.
“The exposed rough-sawn finish is both an expression of the coarseness of the sand and a delineation between the ever-changing dunes and the permanence of the structure. By adding texture to the concrete you age it. It takes on its own character and a more natural, almost windswept appearance with the lines of age.”
Inside, the rough sawn in-situ concrete is selectively continued across three key areas of the open plan kitchen, living and dining area—a space that works primarily to draw in the surrounds. Here, the roof is cantilevered in two directions to create semi-sheltered spaces but it is in the ability for this room to completely open up to the elements where the true beauty of the design is unveiled.
The first of the three interior in-situ concrete features is on the northern elevation and doubles as both a structural wall and a method of completely concealing three doors and two screens when opened. “The doors and screens simply peel away, drawing in the salty ocean breeze and the sound of the waves to create an experience not unlike sitting beneath a canopy.”
Adjacent to the dining area, a floating deck disconnected from the house sits in the grass, close enough to the dunes that the feeling of being within them is inescapable. Inside, a five-metre long kitchen island is aligned parallel with the beach to allow for connection with the coastal landscape from the sink and servicing area. “The kitchen is the only area in the house where we deviated from a textural, natural palette of materials. We decided to strip the palette back to one that consisted of fresh white, with the only addition being the oak flooring that runs up the back face of the island and shelf unit.”
Below, the garaging is flanked by two planter boxes that provide structural support for the higher storeys. They are the only two elements of the exterior that are not in situ concrete and help to articulate the bunker-like language of this lower storey. Above, the facade is punctuated by black sliding aluminium screens that provide privacy for the two street-facing bedrooms. “As you drive up to the garaging, we wanted to create this sense that the lower level was underground; that it was built into the sloping site rather than dominating it.”
In typical bach form, there is no distinct front door evident. Rather, steps lead around the northern side of the lower garage level, winding around to deliver the visitor to a nondescript entry point on the middle of the home’s three storeys, which houses two guest bedrooms, a bunk room with side access to the beach and a laundry, bathroom and WC.
Immediately upon entry, the language of this home becomes clear. Here, the second of the three internal in situ concrete features runs along the stairwell incorporating a striking recessed shelf, while a large mural commissioned by the family from artist Andrew J. Steel offers an insight into the intention of the spaces within.
At the top of the stairs the full views of the coast are inescapable. Here, the muted palette of the interiors blur seamlessly into the sun drenched coastal beige beyond while a woodburner atop an in situ concrete plinth provides warmth, surrounded by dark porcelain panels that create a depth and contrast to the stark whites of the kitchen.
Like the coarse sand that is in a constant state of flux, this beachside home offers the sense that the salt-laden winds have begun to unfurl their power, cloaking the building in the distinctive beige hues of the harsh coastal environment, sweeping it into the rugged beauty and muted tones.
Words: Clare Chapman
Photography: Matt Quérée
Built by: Matt Land Architecture Builders (MLAB)(Tairua)
Kitchen + Internal Cabinetry: Neo Design
Landscaping Design: Topia Garden Design Ltd

